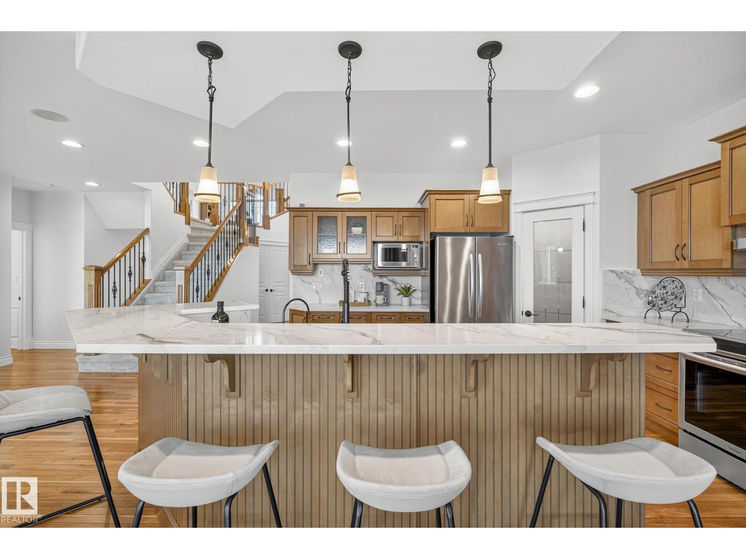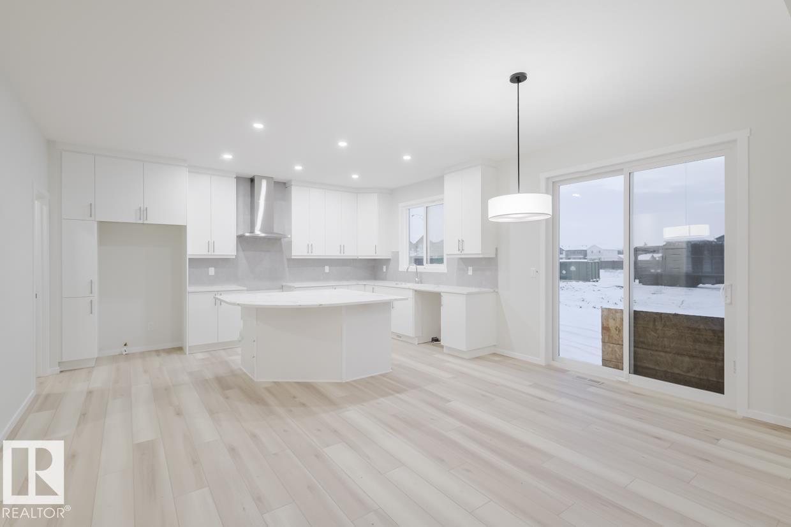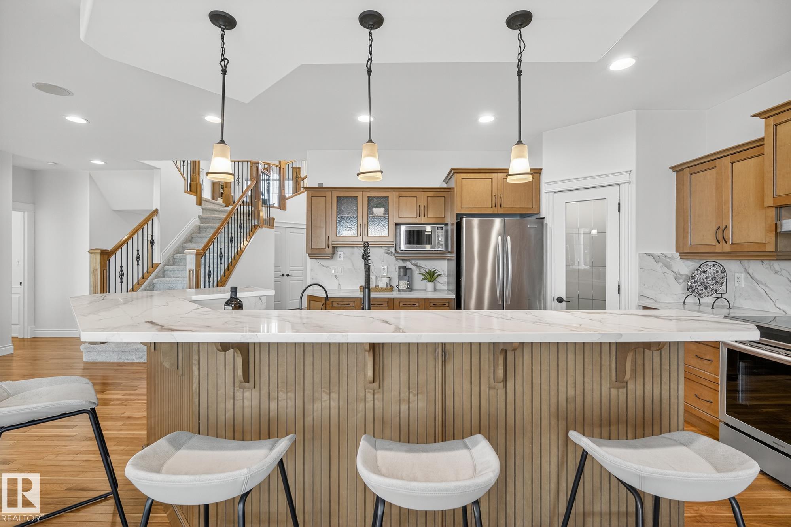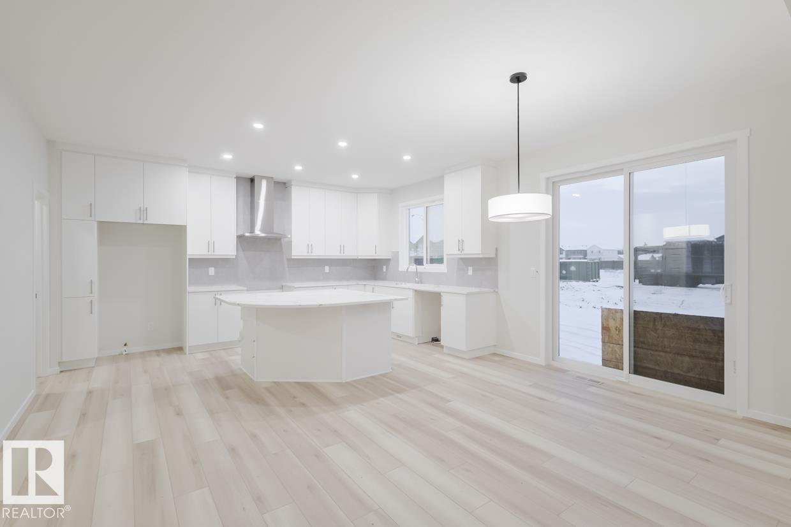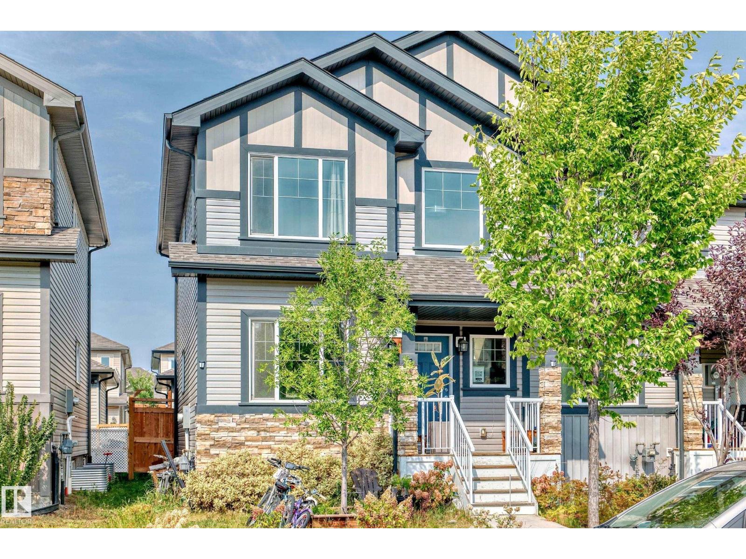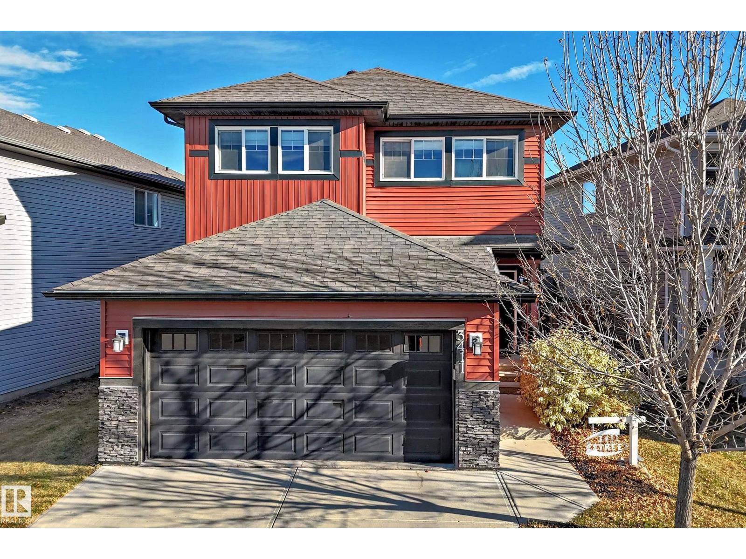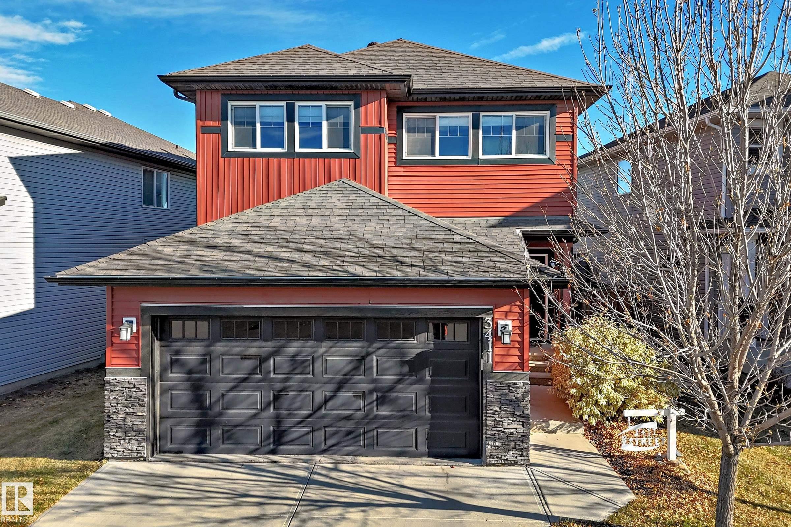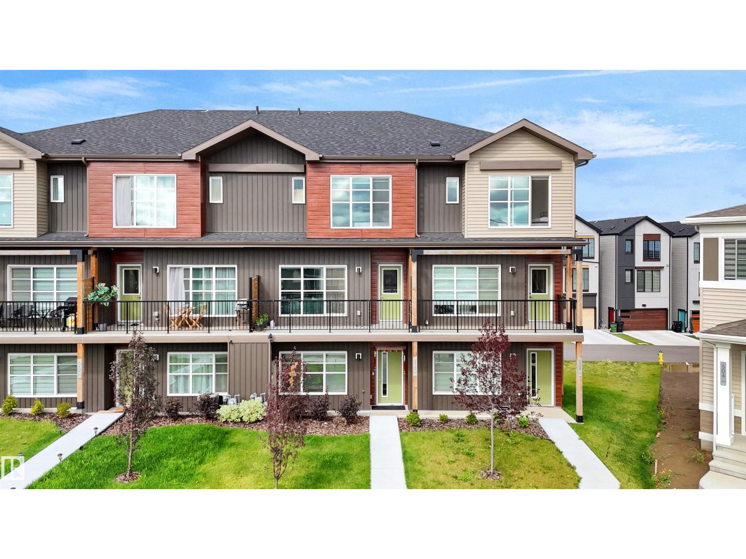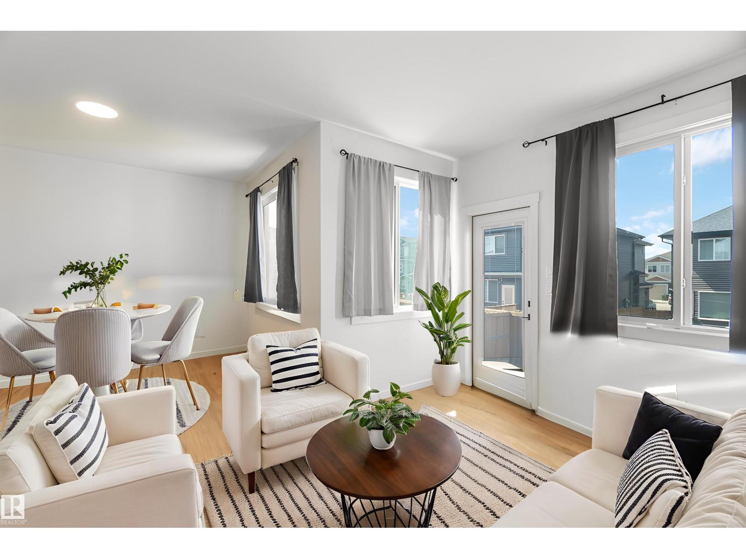
Highlights
Description
- Home value ($/Sqft)$299/Sqft
- Time on Housefulnew 5 days
- Property typeSingle family
- Neighbourhood
- Median school Score
- Year built2022
- Mortgage payment
LEGAL SUITE HOME-Charming 5-bedroom, 3.5-bath EAST FACING Home located in the desirable Walker area! Over 2,600 sq ft of total living space, this beautifully designed property offers comfort, style, and functionality. The main floor features an open-concept layout with a spacious living room, a modern kitchen with quartz countertops, and a dining area perfect for family gatherings. Upstairs, you’ll find 4 generously sized bedrooms including a luxurious primary suite with a walk-in closet and ensuite. The basement hosts a 1-bedroom LEGAL SUITE with a separate entrance-ideal for rental income or extended family. Single Over sized attached garage, upper-floor laundry, and a landscaped backyard. Located close to schools, parks, shopping, and transit, this home is perfect for growing families or savvy investors. Don’t miss your chance to own this incredible home in one of Edmonton’s most vibrant communities! Some pictures are virtually staged (id:63267)
Home overview
- Heat type Forced air
- # total stories 2
- # parking spaces 2
- Has garage (y/n) Yes
- # full baths 3
- # half baths 1
- # total bathrooms 4.0
- # of above grade bedrooms 5
- Subdivision Walker
- Lot size (acres) 0.0
- Building size 1873
- Listing # E4462259
- Property sub type Single family residence
- Status Active
- 5th bedroom 13.8m X 10m
Level: Basement - Living room 14.5m X 10.1m
Level: Main - Kitchen 16.7m X 13.1m
Level: Main - Family room Measurements not available
Level: Main - Dining room 10.1m X 9.3m
Level: Main - 2nd bedroom 12.1m X 9.6m
Level: Upper - Primary bedroom 22.9m X 12.5m
Level: Upper - 4th bedroom 9.9m X 9.2m
Level: Upper - 3rd bedroom 9.1m X 9.2m
Level: Upper
- Listing source url Https://www.realtor.ca/real-estate/28994873/2172-52-st-sw-edmonton-walker
- Listing type identifier Idx

$-1,493
/ Month




