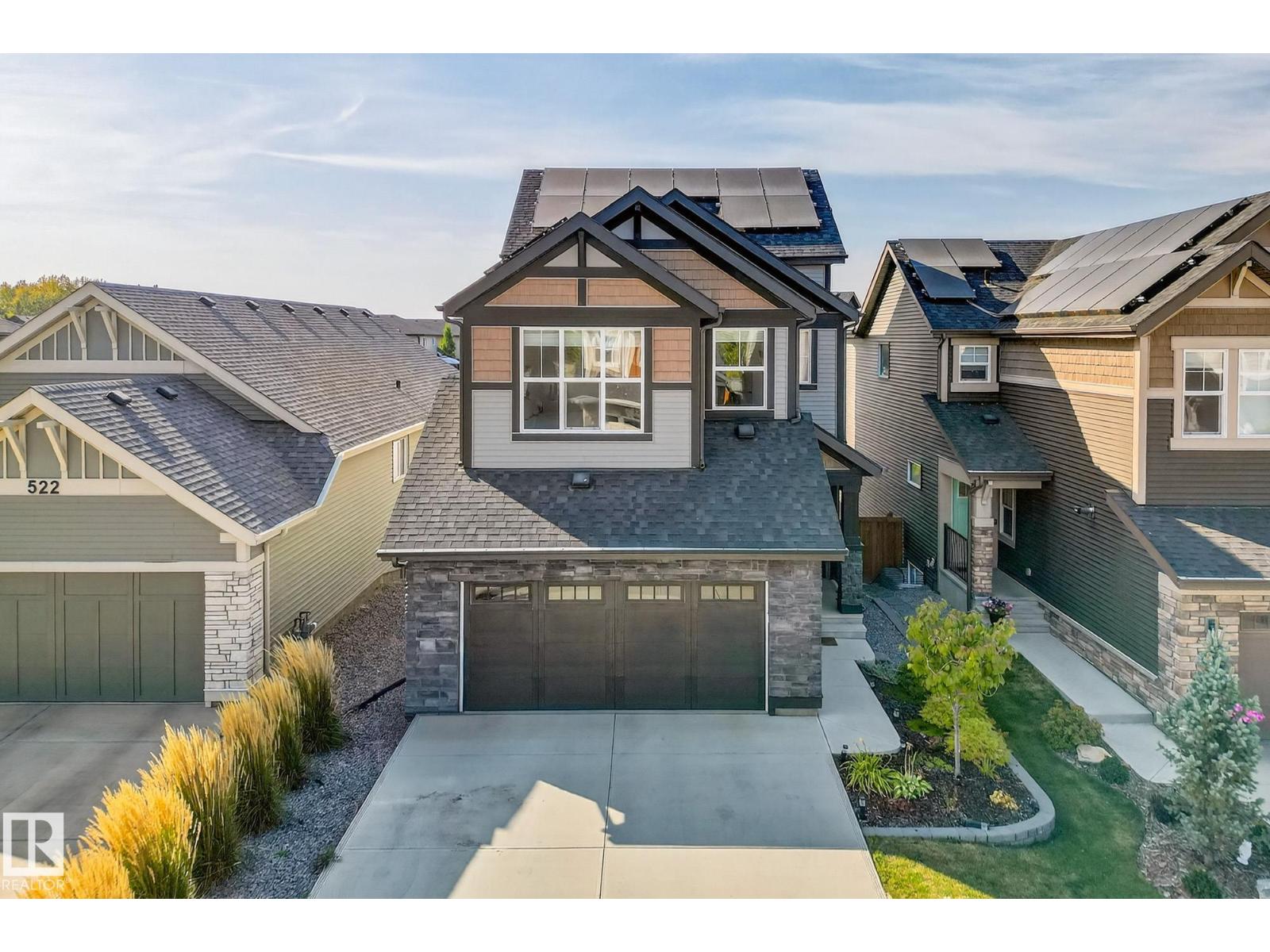This home is hot now!
There is over a 81% likelihood this home will go under contract in 15 days.

Stunning 2022 Jayman-built 5-level split in desirable Hawks Ridge! This 3 bed, 3.5 bath & 1 den home offers nearly 2,400 sq. ft. of living space with soaring 9'ceilings, 28 solar panels, and a walkout basement (11'ceilings) backing onto walking trails. Main floor features Scandinavian-inspired design with white oak engineered hardwood, black accent cabinetry, and quartz waterfall countertops. Chef’s kitchen packed with upgrades including S/S gas stove, built-in oven/microwave, extra wide refrigerator and dishwasher. All doors on the property are 8ft high, solid core doors. Expansive primary suite includes heated floors, towel warmer, soaker tub & walk-in shower. Upstairs bonus room plus 2 bedrooms & laundry room. Bright walkout basement with floor-to-ceiling windows and gorgeous trail views. Added comfort with central A/C, water softener, reverse osmosis and an EV charger! Truly a remarkable home in a sought-after community! (id:63267)

