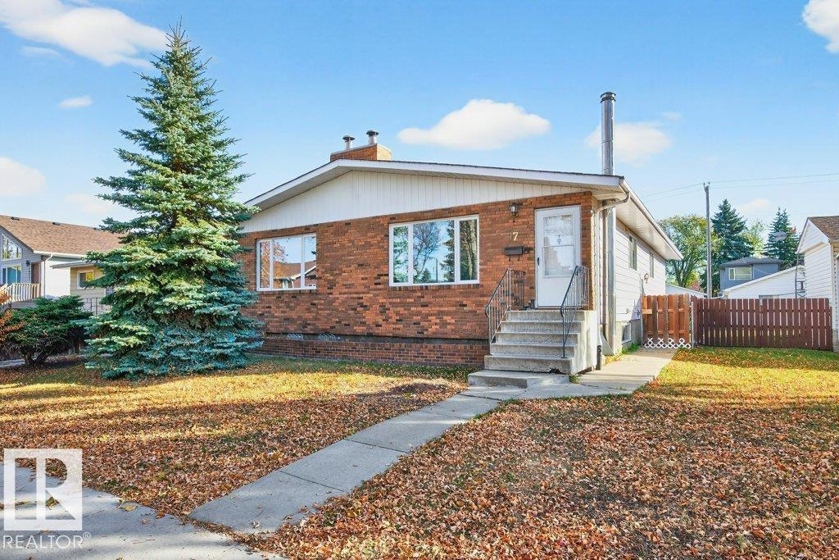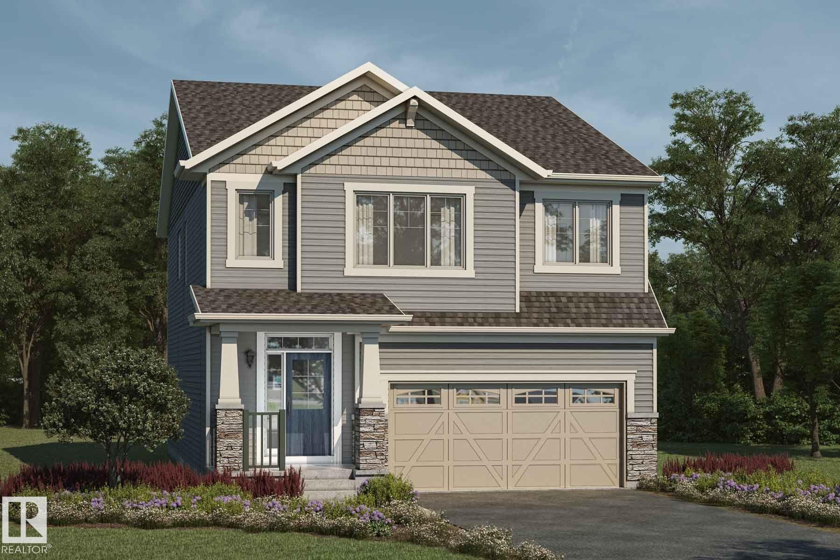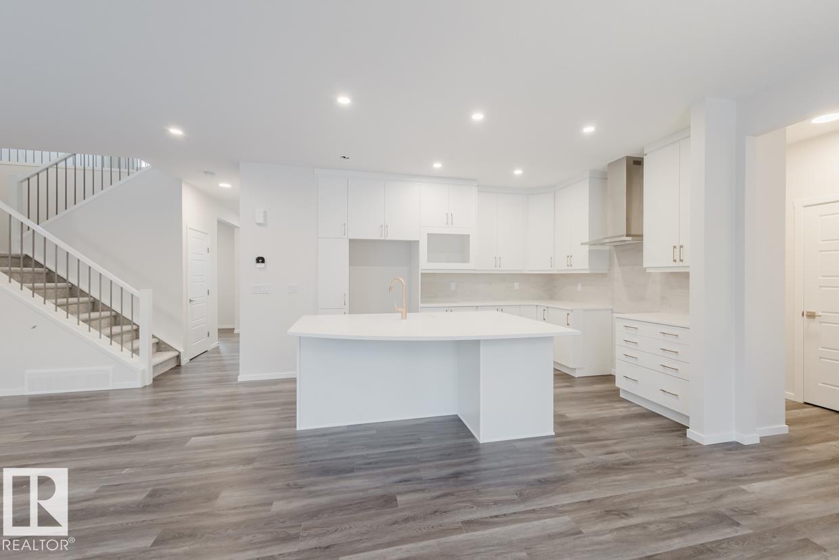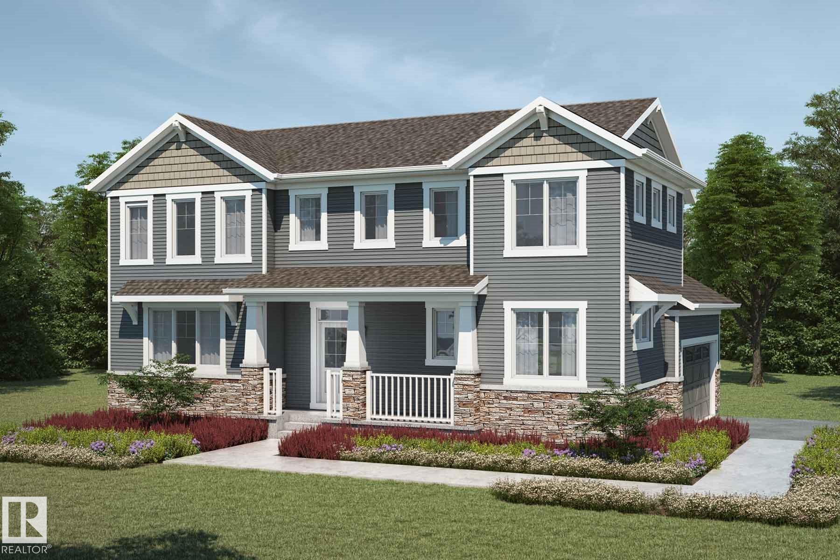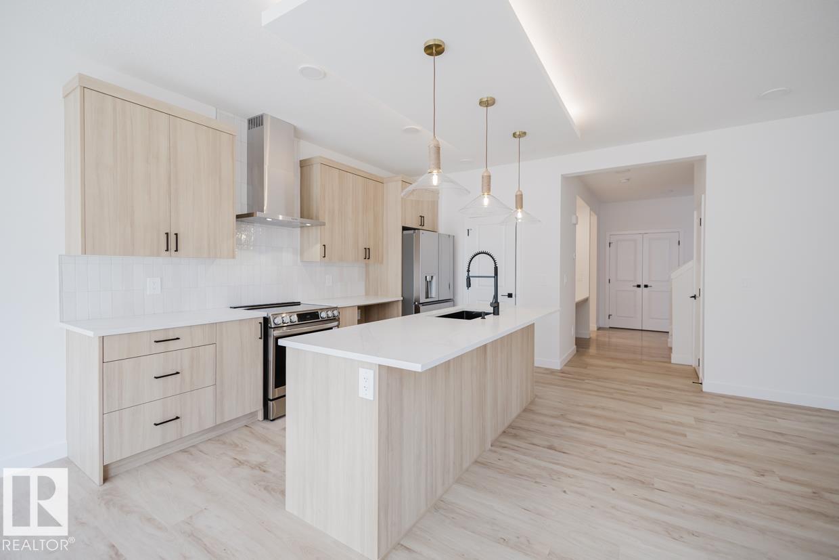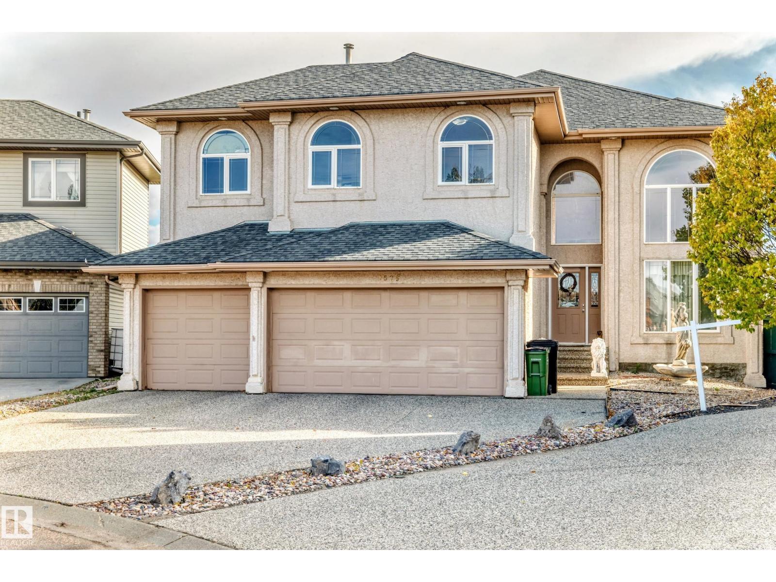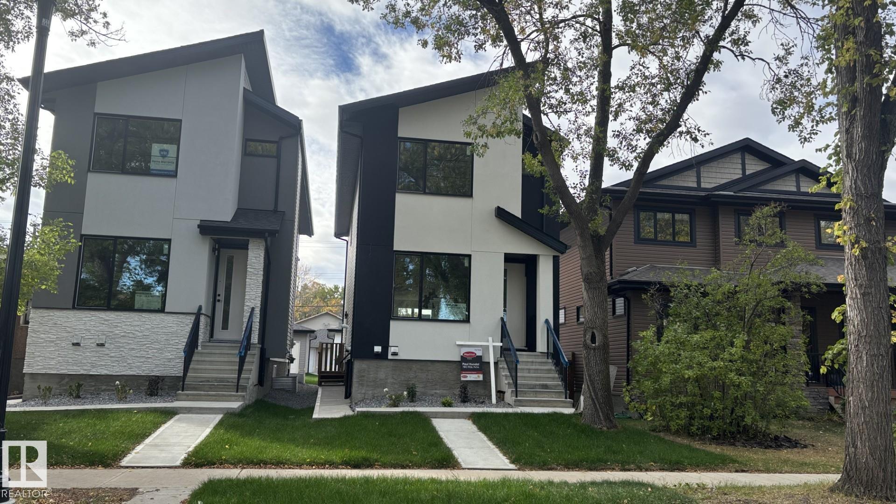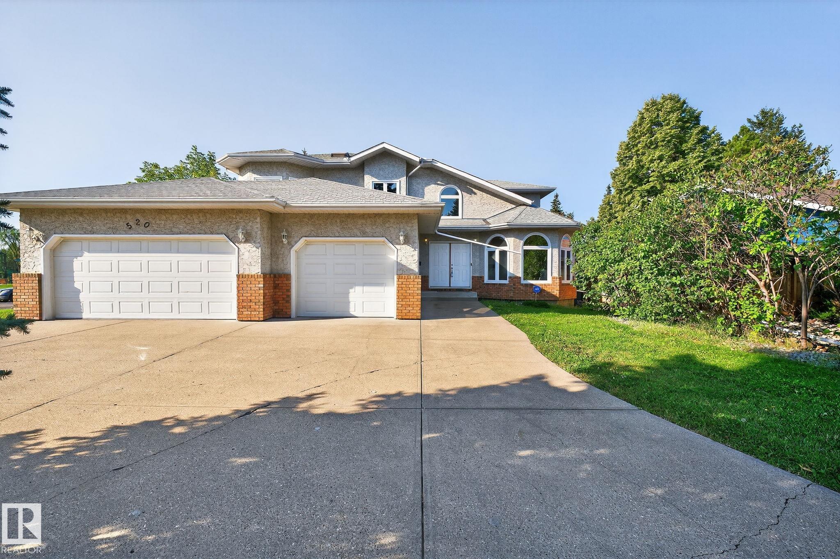
Highlights
Description
- Home value ($/Sqft)$300/Sqft
- Time on Houseful47 days
- Property typeResidential
- Style2 storey
- Neighbourhood
- Median school Score
- Lot size9,611 Sqft
- Year built1990
- Mortgage payment
Lovely 2900+ sqft home in prestigious Westridge/Wolf Willow! All major updates are complete: newer windows, furnace, hot water tank, A/C & shingles. Main floor features vaulted ceilings, bright living room, formal dining, large eat-in kitchen with deck access, family room with wood fireplace, laundry, powder room & a rare MAIN FLOOR BEDROOM w/ 4-pc ensuite & separate entrance. Upstairs offers 4 more bedrooms, including a massive primary suite with sitting area, walk-in closet & ensuite, plus a 5-pc bath. The fully finished basement has a huge rec room, family room with gas fireplace, bathroom, wet bar, and a professionally designed children’s playroom, plus lots of storage! South West facing yard offers endless sun and privacy. Triple attached garage w/ huge horseshoe driveway, and a special corner lot, this property has so much to offer. Steps to newly updated parks, courts, rinks & ravine trails—don’t miss this chance to live in one of Edmonton’s most desirable communities!
Home overview
- Heat type Forced air-2, natural gas
- Foundation Slab
- Roof Asphalt shingles
- Exterior features Backs onto park/trees, corner lot, cul-de-sac, fenced, flat site, golf nearby, landscaped, no through road, picnic area, playground nearby, public transportation, schools, shopping nearby, treed lot
- # parking spaces 10
- Has garage (y/n) Yes
- Parking desc Heated, over sized, rv parking, triple garage attached
- # full baths 3
- # half baths 2
- # total bathrooms 4.0
- # of above grade bedrooms 5
- Flooring Carpet, ceramic tile, hardwood
- Appliances Air conditioning-central, dryer, fan-ceiling, garage opener, hood fan, oven-built-in, storage shed, stove-gas, vacuum systems, washer, window coverings, refrigerators-two, dishwasher-two, garage heater
- Has fireplace (y/n) Yes
- Interior features Ensuite bathroom
- Community features Air conditioner, ceiling 9 ft., closet organizers, club house, deck, exercise room, parking-extra, racquet courts, recreation room/centre, skylight, tennis courts, vaulted ceiling, vinyl windows, wet bar
- Area Edmonton
- Zoning description Zone 22
- Elementary school Patricia heights
- High school Jasper place /oscar romero
- Middle school Hillcrest / s.bruce smith
- Lot desc Irregular
- Lot size (acres) 892.84
- Basement information Full, finished
- Building size 2915
- Mls® # E4455827
- Property sub type Single family residence
- Status Active
- Virtual tour
- Other room 3 8.9m X 9.2m
- Bedroom 4 11.1m X 13.2m
- Other room 5 11.9m X 10m
- Other room 4 34.8m X 18.7m
- Bonus room 13.1m X 19m
- Other room 1 13.3m X 12.5m
- Bedroom 2 9.5m X 14.4m
- Bedroom 3 13.7m X 10.7m
- Other room 6 7.2m X 7.1m
- Kitchen room 14.1m X 10.9m
- Other room 2 14.1m X 10.2m
- Master room 23.5m X 18.2m
- Dining room 13.2m X 13.5m
Level: Main - Family room 13.6m X 14.8m
Level: Main - Living room 19.3m X 14.5m
Level: Main
- Listing type identifier Idx

$-2,333
/ Month

