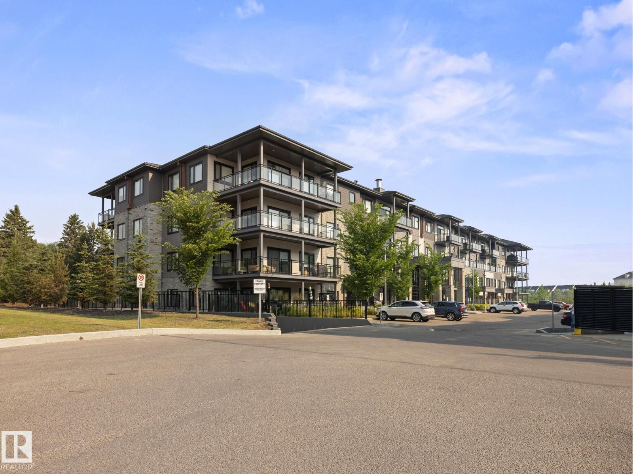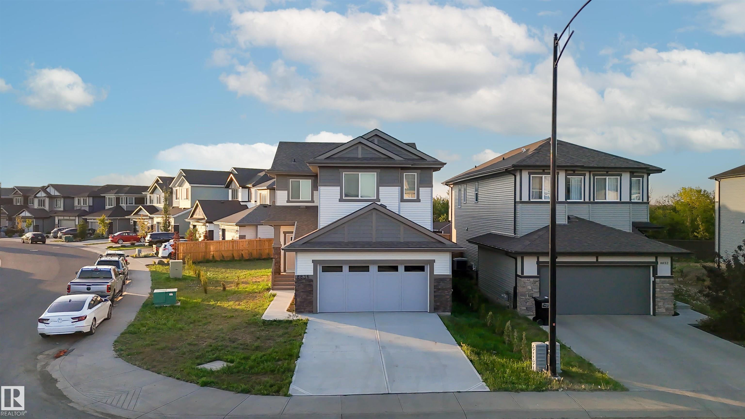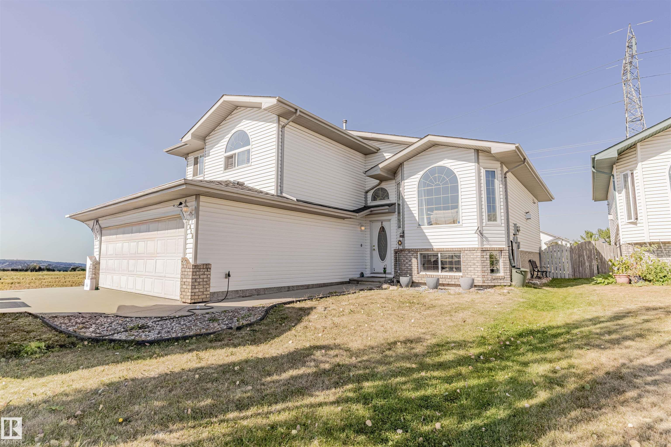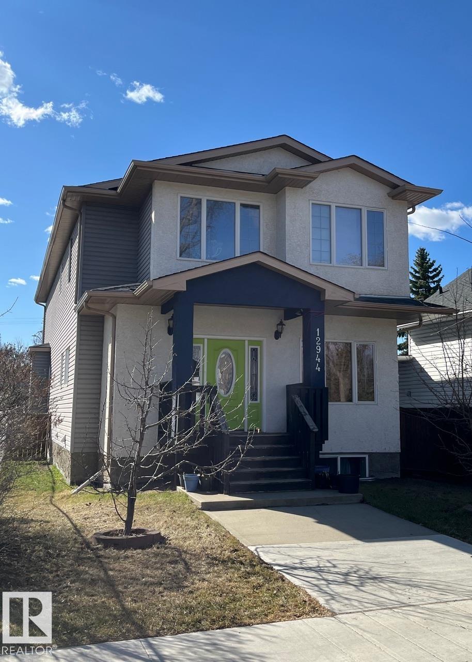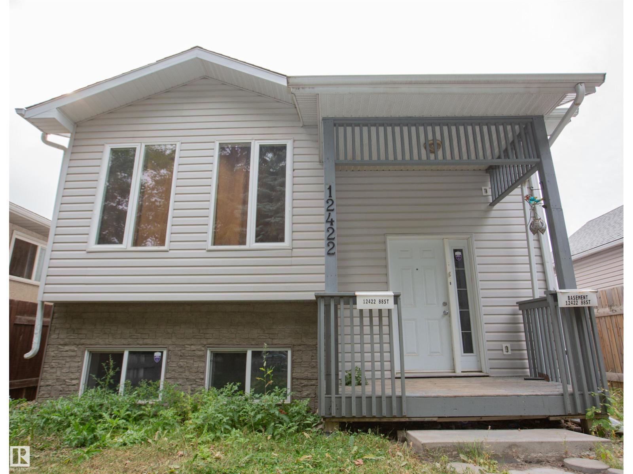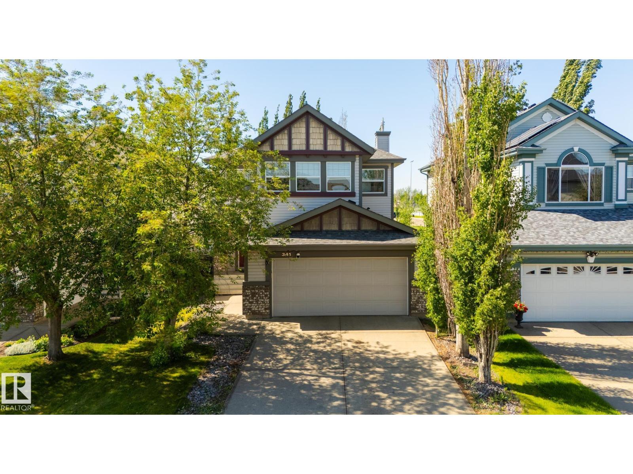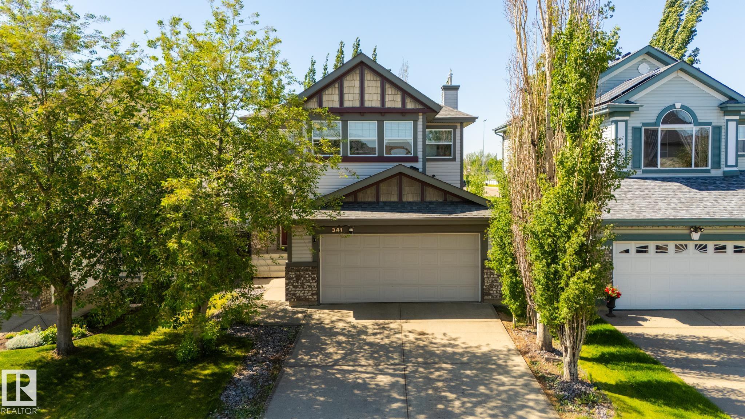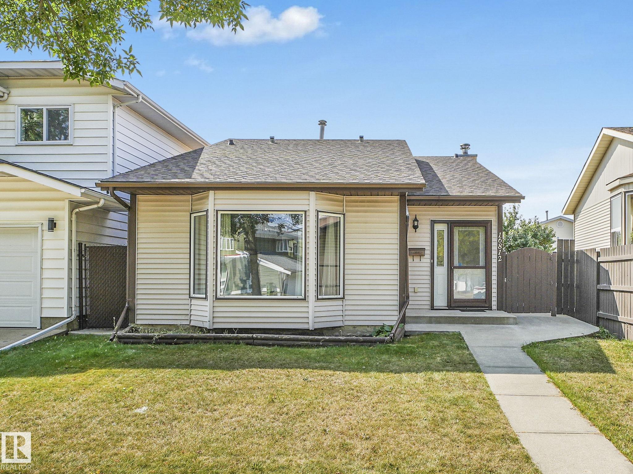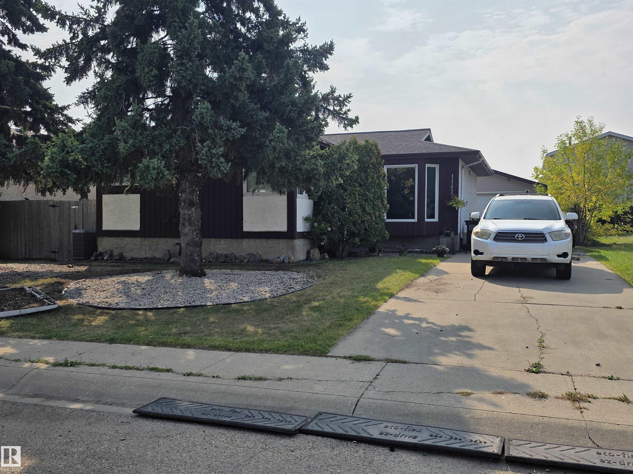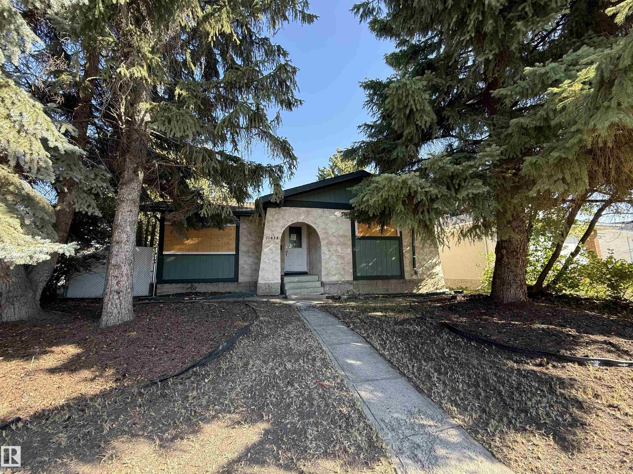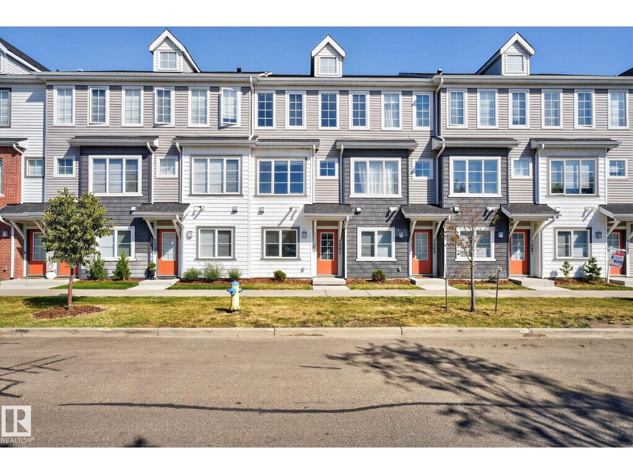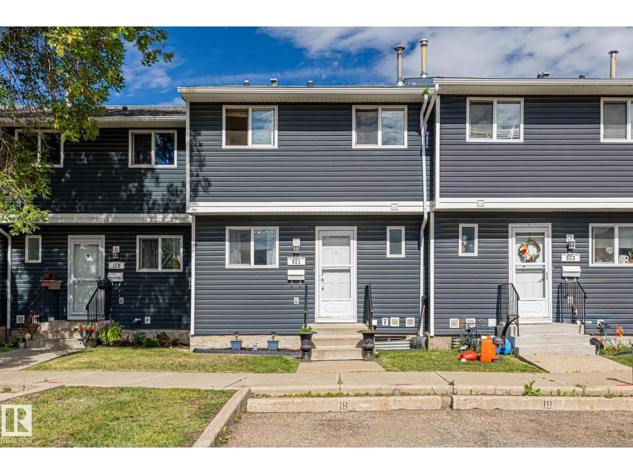
Highlights
Description
- Home value ($/Sqft)$163/Sqft
- Time on Houseful21 days
- Property typeSingle family
- Neighbourhood
- Lot size2,657 Sqft
- Year built1979
- Mortgage payment
Welcome to this lovely 3 bedroom + den, 1.5 bath townhouse in Dunluce—perfect for first-time buyers or investors! The bright, south-facing kitchen fills with natural light and opens through a stylish cut-out to the spacious dining area. From there, the layout flows effortlessly into the light-filled living room, where a cozy fireplace adds the perfect touch of comfort. Upstairs, the generous primary suite features a walk-through closet to the main bath, alongside two additional bedrooms. The mostly finished basement adds a second living area and a versatile den, ideal for a home office or guest room. Outside, relax in your newly landscaped backyard and enjoy the convenience of parking right at your front door—all with LOW CONDO FEES! (id:63267)
Home overview
- Heat type Forced air
- # total stories 2
- Fencing Fence
- # parking spaces 1
- # full baths 1
- # half baths 1
- # total bathrooms 2.0
- # of above grade bedrooms 3
- Directions 2202126
- Lot dimensions 246.82
- Lot size (acres) 0.06098839
- Building size 1290
- Listing # E4452955
- Property sub type Single family residence
- Status Active
- Storage 5.16m X 3.3m
Level: Basement - Den 5.05m X 3.28m
Level: Basement - Recreational room 4.13m X 4.3m
Level: Basement - Dining room 3.49m X 3.21m
Level: Main - Kitchen 2.49m X 3.47m
Level: Main - Living room 5.25m X 3.44m
Level: Main - Primary bedroom 5.25m X 3.5m
Level: Upper - 3rd bedroom 2.46m X 3.07m
Level: Upper - 2nd bedroom 2.66m X 3.08m
Level: Upper
- Listing source url Https://www.realtor.ca/real-estate/28734376/edmonton
- Listing type identifier Idx

$-184
/ Month


