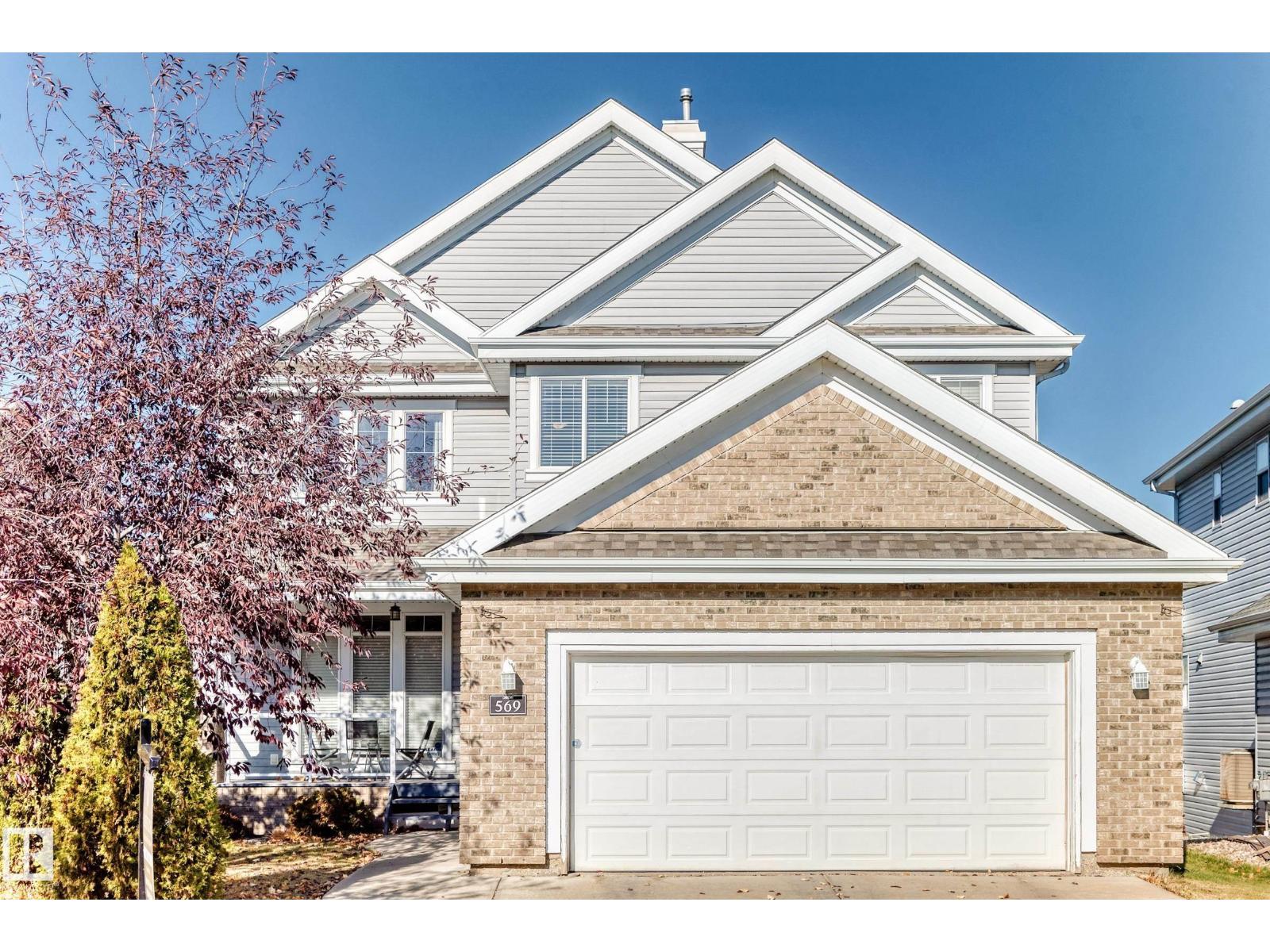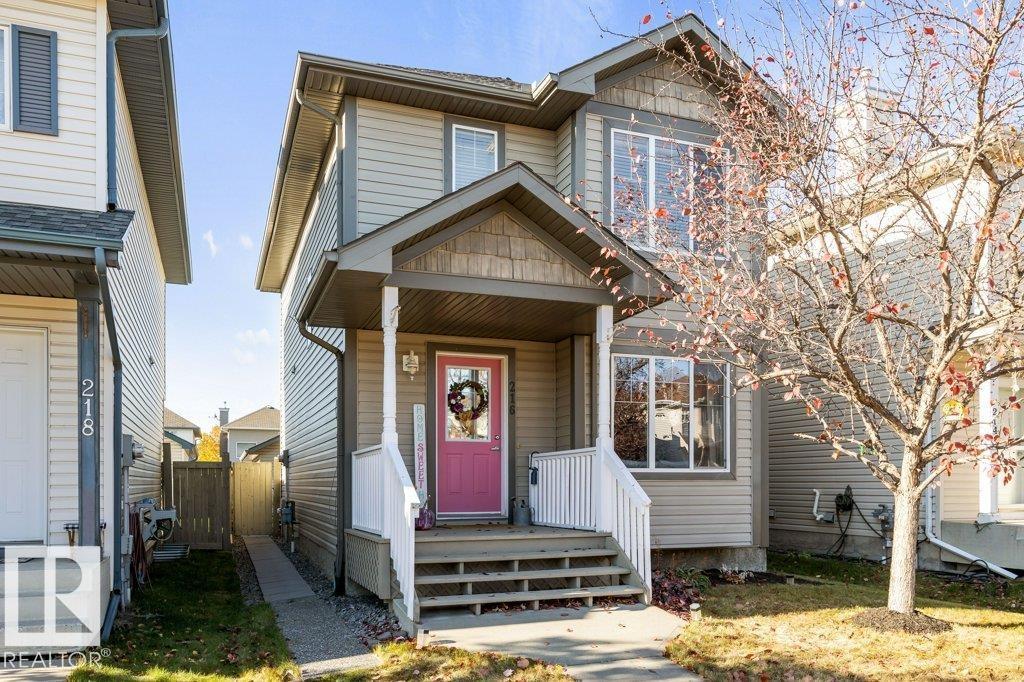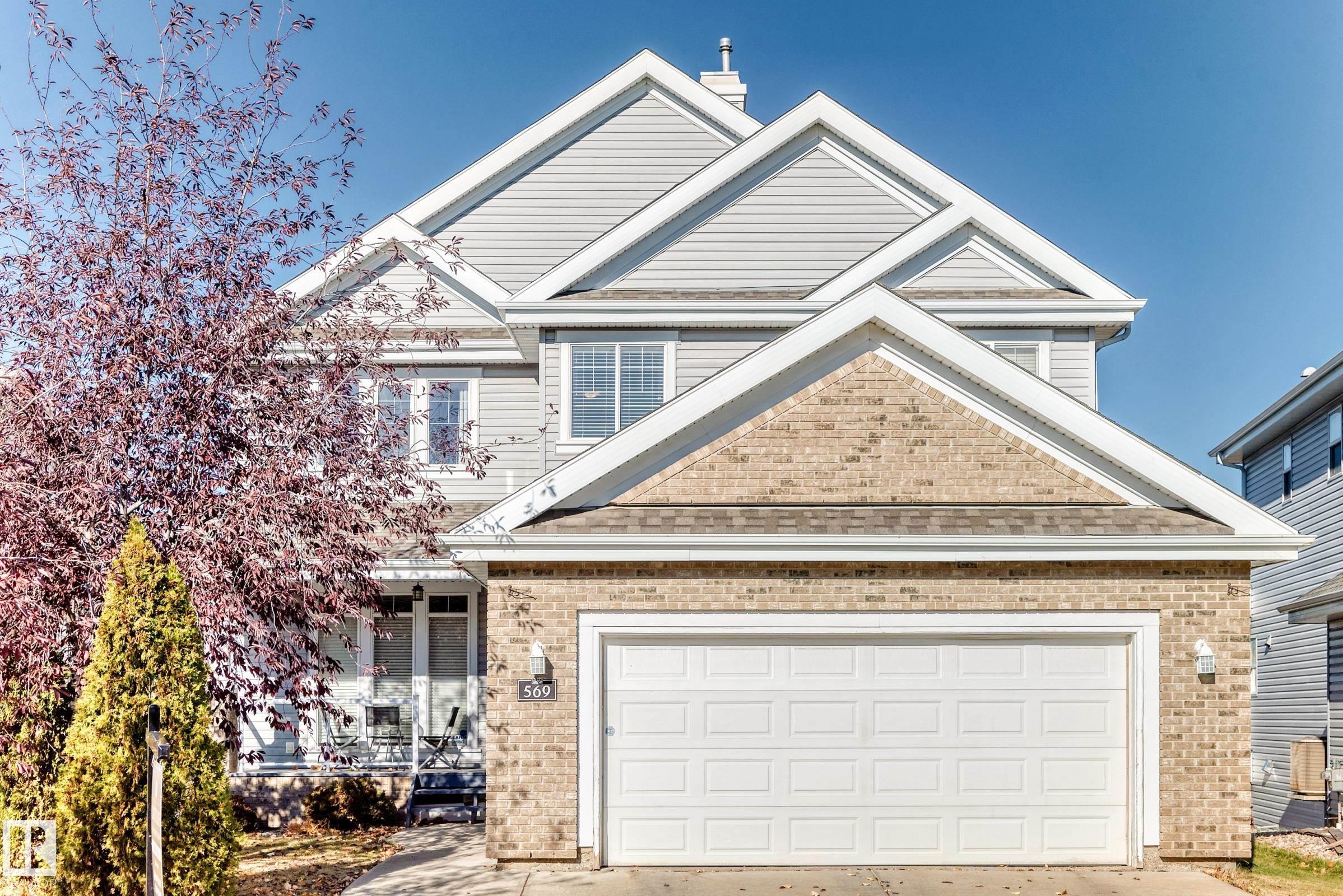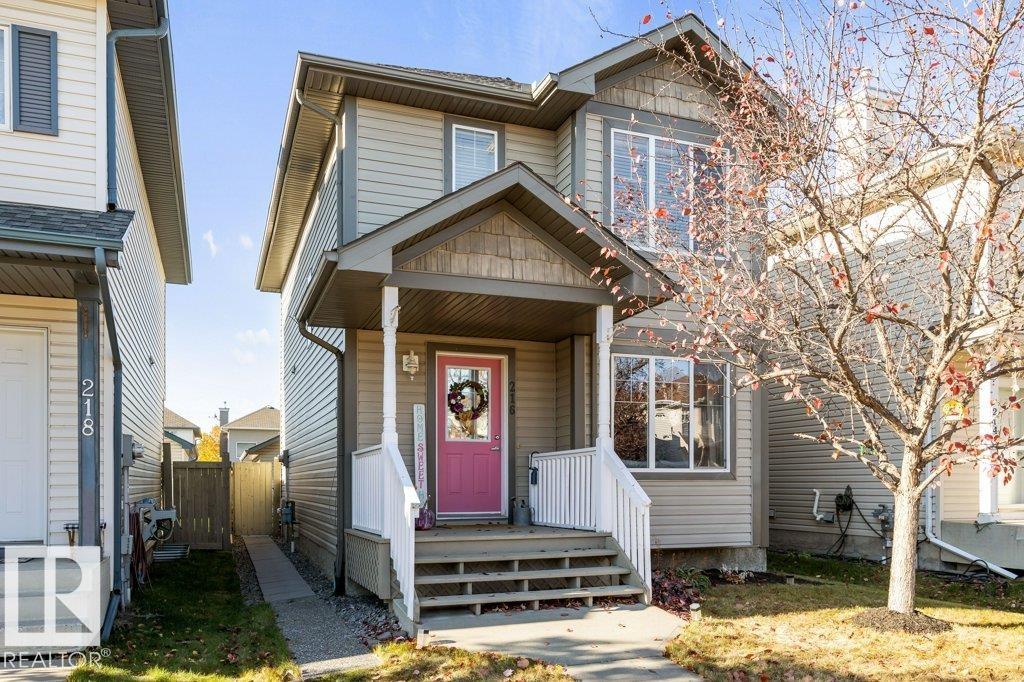- Houseful
- AB
- Edmonton
- Mactaggart
- 5212 Mullen Crest Ct NW
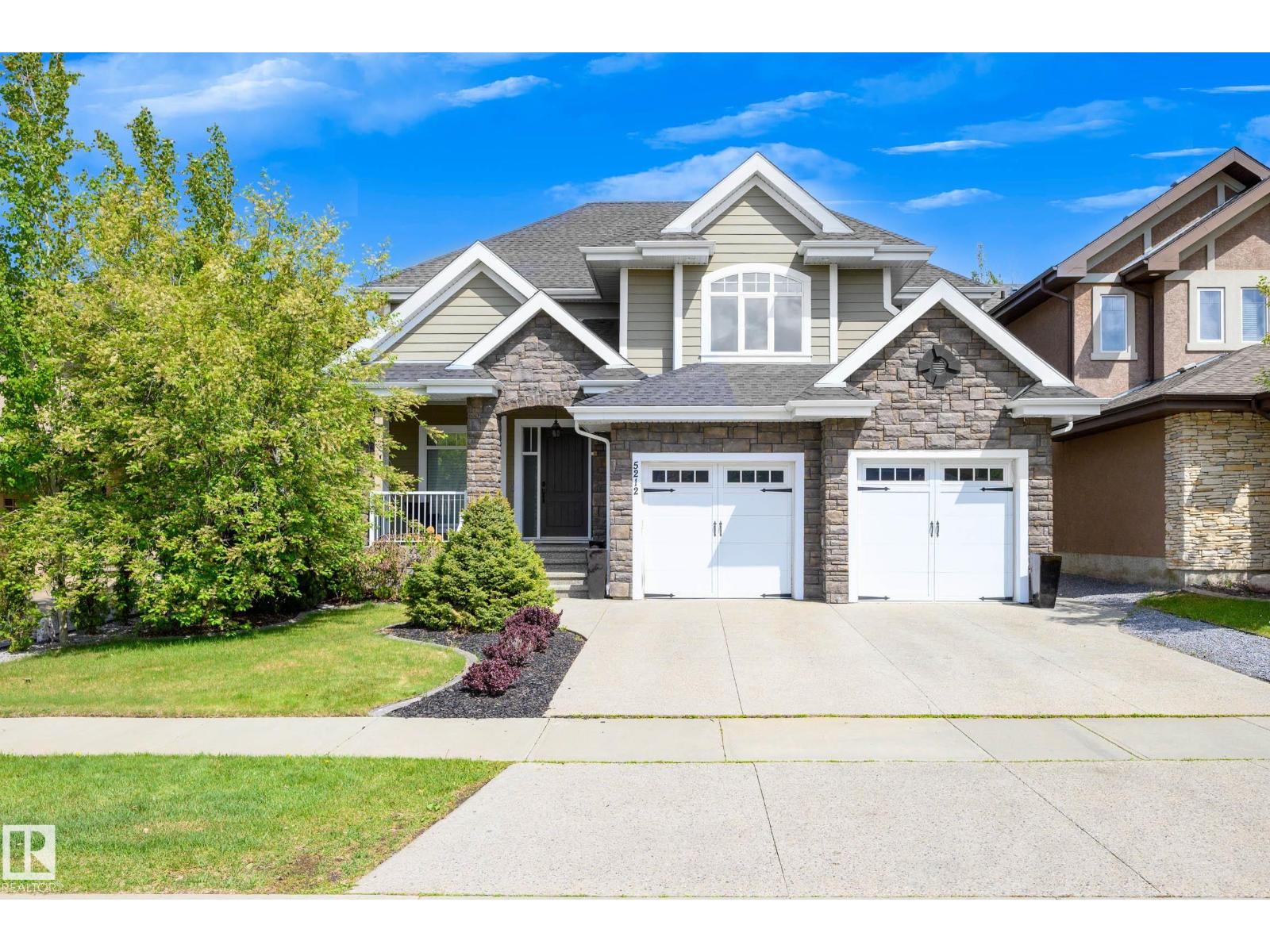
Highlights
Description
- Home value ($/Sqft)$374/Sqft
- Time on Houseful66 days
- Property typeSingle family
- Neighbourhood
- Median school Score
- Year built2009
- Mortgage payment
Steps from the serene MacTaggart Ravine, this elegant SW Edmonton home offers nearly 5000 sqft of beautifully designed living space. With 6 spacious bedrooms and 4 full baths, it’s ideal for multi-generational living. A main floor bedroom with adjacent full bath provides flexibility, while a private basement entrance from the garage suits extended family. The fully finished basement features a wet bar and a large rec room—perfect for entertaining. Enjoy the expansive dining area with views of the backyard and covered deck. The bright, open layout has a main floor with chefs kitchen, loads of cabinet space, large pantry and a mud room with built in mill work. Upstairs includes a luxurious primary suite with a massive custom walk-in closet and spa-like 5-piece ensuite. 2 furnaces/AC and infloor heat. Second-floor laundry adds everyday ease. Located in a prestigious, family-friendly community near top-rated schools, shops, and restaurants—this is refined living at its finest. (id:63267)
Home overview
- Cooling Central air conditioning
- Heat type Forced air, in floor heating
- # total stories 2
- Fencing Fence
- # parking spaces 4
- Has garage (y/n) Yes
- # full baths 4
- # total bathrooms 4.0
- # of above grade bedrooms 6
- Subdivision Mactaggart
- Lot size (acres) 0.0
- Building size 3464
- Listing # E4453240
- Property sub type Single family residence
- Status Active
- 6th bedroom 3.84m X 4.08m
Level: Lower - 5th bedroom 3.8m X 4.08m
Level: Lower - Recreational room 8.09m X 6.03m
Level: Lower - 4th bedroom 3.41m X 4.26m
Level: Main - Dining room 4.7m X 4.43m
Level: Main - Living room 5.53m X 6.18m
Level: Main - Kitchen 3.46m X 6.37m
Level: Main - 2nd bedroom 4.66m X 3.63m
Level: Upper - 3rd bedroom 4.69m X 3.63m
Level: Upper - Bonus room 5.19m X 6.27m
Level: Upper - Primary bedroom 5.29m X 5.36m
Level: Upper
- Listing source url Https://www.realtor.ca/real-estate/28740239/5212-mullen-crest-ct-nw-edmonton-mactaggart
- Listing type identifier Idx

$-3,453
/ Month








