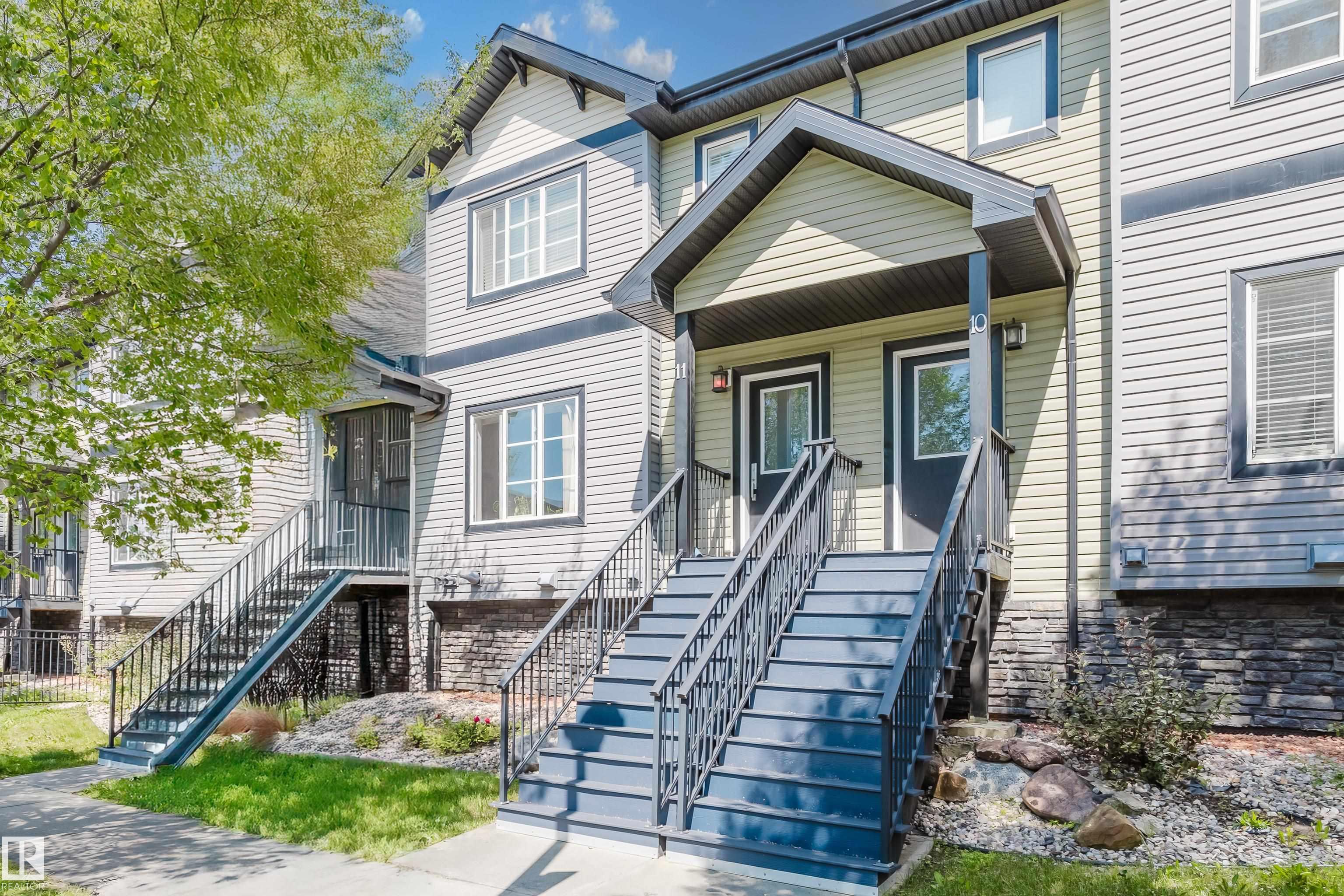This home is hot now!
There is over a 82% likelihood this home will go under contract in 15 days.

On a quiet tree-lined street in the family friendly community of TERWILLEGAR TOWNE, this OUTSTANDING 3-bedroom townhome is only steps to the Esther Starkman School and playground. The open plan features a LARGE living room, a functional kitchen with a breakfast bar, a generous eating area, a HUGE deck off the kitchen with a BBQ hook-up, and big windows that flood the home with natural light! The upper level includes a spacious master bedroom with a 3-piece ensuite and 2 good sized additional bedrooms for easy family living. The lower level provides direct access to the double attached garage and a convenient laundry area. In the much desired area of RIVERBEND, the condo allows entry to GREAT SCHOOLS, public transportation, and shopping with easy access to the U of A, Downtown, and both the Whitemud and Anthony Henday Freeways. THIS IS WHERE YOU WANT TO LIVE!

