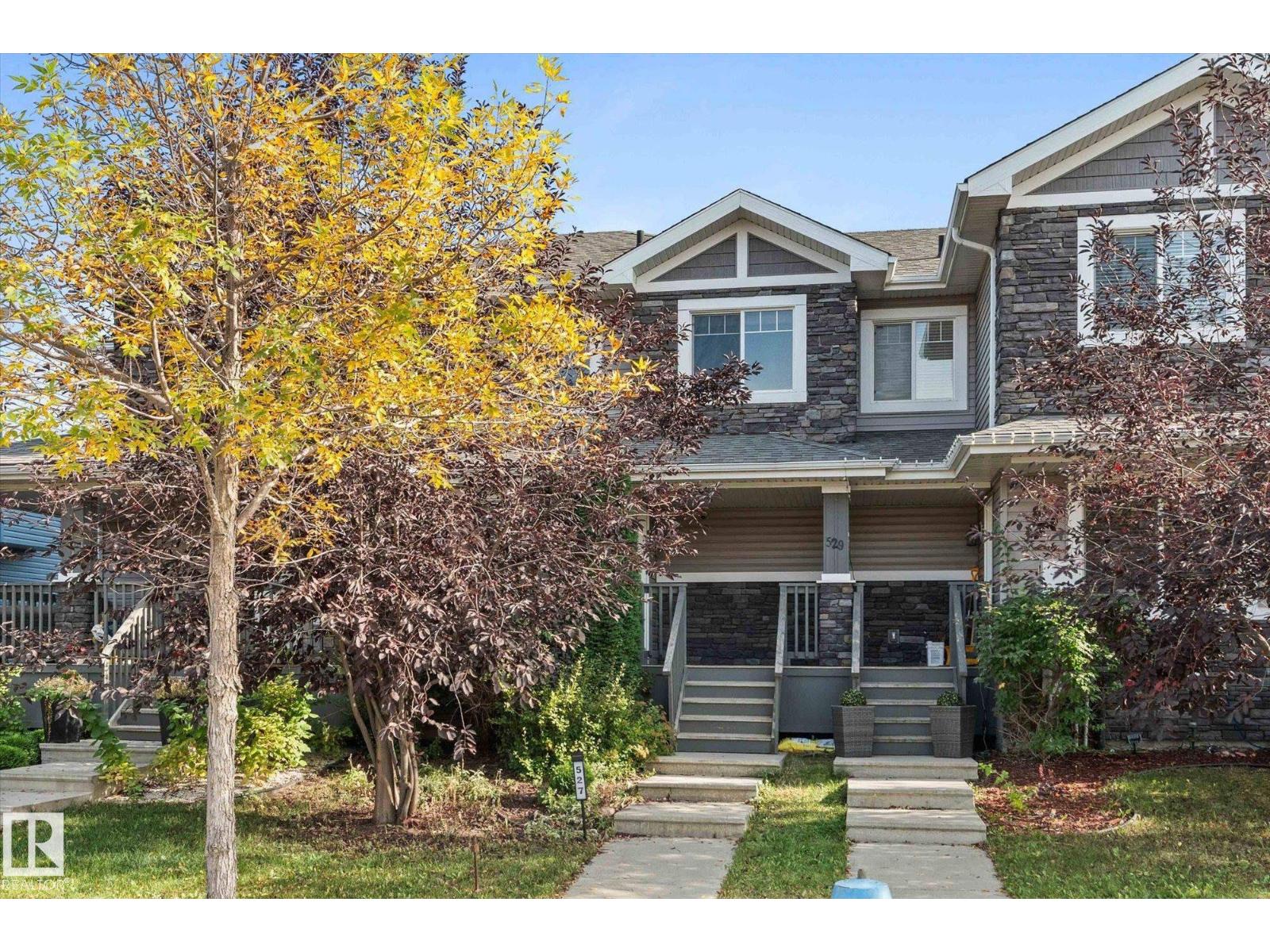This home is hot now!
There is over a 82% likelihood this home will go under contract in 15 days.

Welcome to 1,213 sq. ft. of light-filled living in the community of Chappelle. Freshly cleaned & move-in ready, this attached home has both timeless style and functionality, perfect for young families or investors seeking the opportunity. Hardwood floors set the tone as you step inside, leading you through a bright main floor. The kitchen is a dream with stainless steel appliances, a corner pantry for extra storage & plenty of space for gathering around. Upstairs, you’ll find 3 bedrooms & 2 bathrooms, while the finished basement offers the perfect spot for cozy movie nights, a home office, or a creative play space. The attached garage with back lane access keeps life convenient & the fenced backyard is ready for crisp fall evenings & witty banter. This neighbourhood was made for connection, picture tree-lined streets, kids running from door to door on Halloween & neighbours who become friends. Ready for quick possession, this home is waiting for you to make it your own, just in time for sweater weather. (id:63267)

