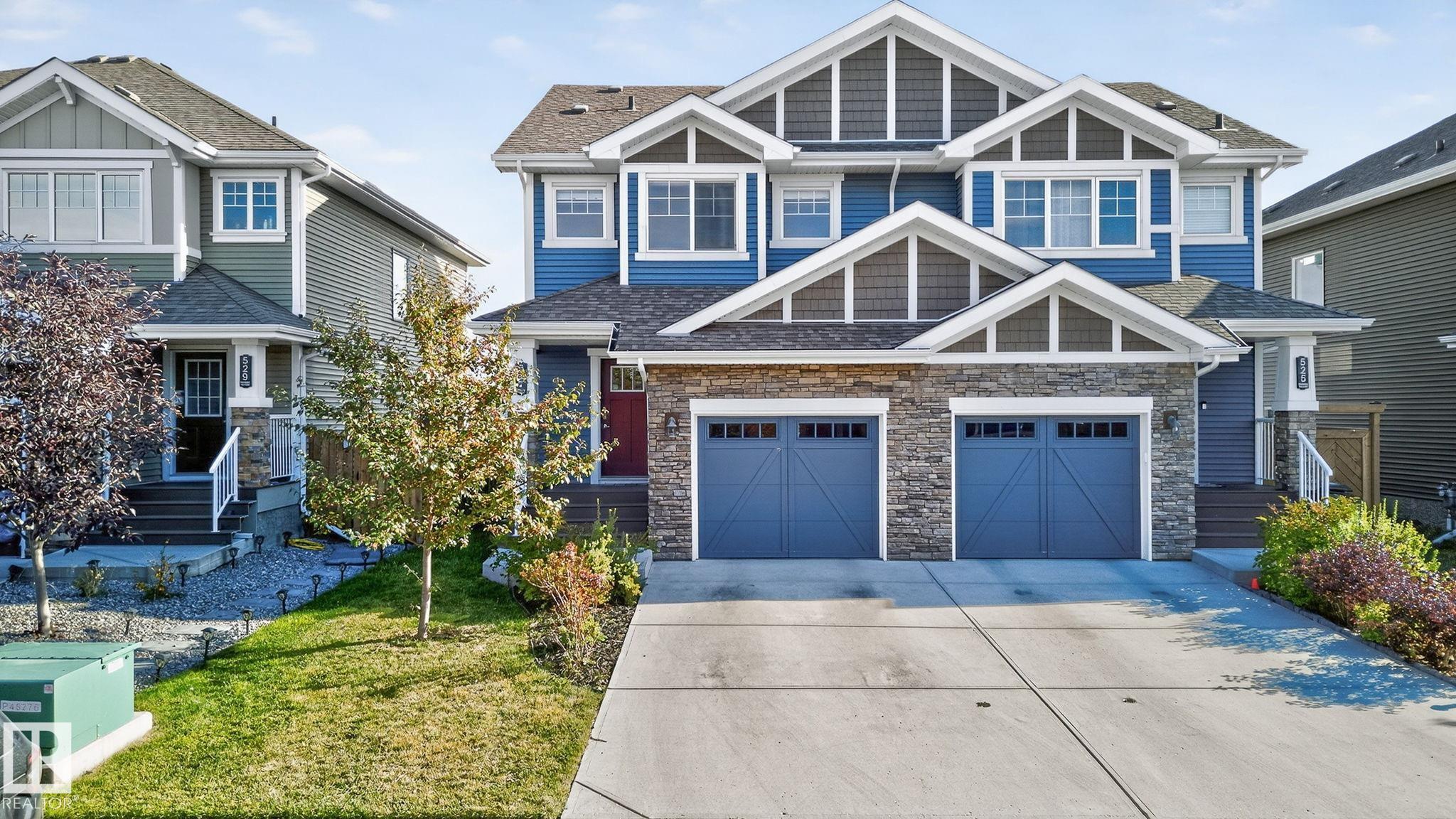This home is hot now!
There is over a 87% likelihood this home will go under contract in 15 days.

Welcome to the quiet community of Ebbers! This beautiful home offers a spacious backyard with a composite deck and no direct rear neighbors - perfect for private gatherings, late-night chats, and summer BBQs. Enjoy a central location just 5–7 minutes from Manning Town Centre and Londonderry Mall for shopping, dining, and entertainment. Nearby are public and Catholic elementary schools (5 mins), junior high (6 mins), and high school (12 mins). Northeast Community Health Centre is also just a 5-minute drive away. Convenient transit access with bus stops throughout the community, nearby train stations, and quick routes to Anthony Henday Drive. Families and outdoor lovers will appreciate the close proximity to Ebbers Park and the Manning Off-Leash Dog Park. Don’t miss this exceptional home combining privacy, convenience, and comfort!

