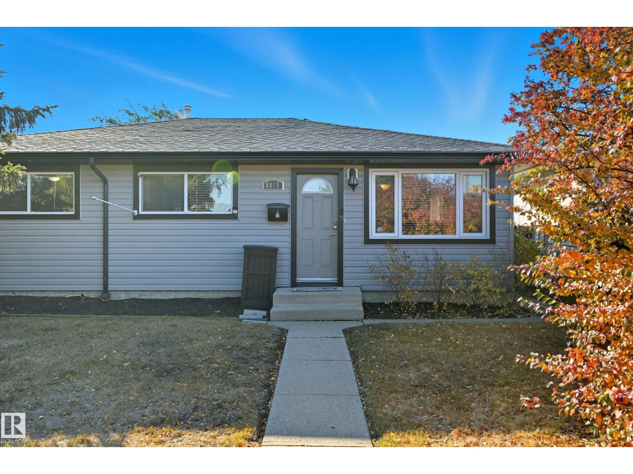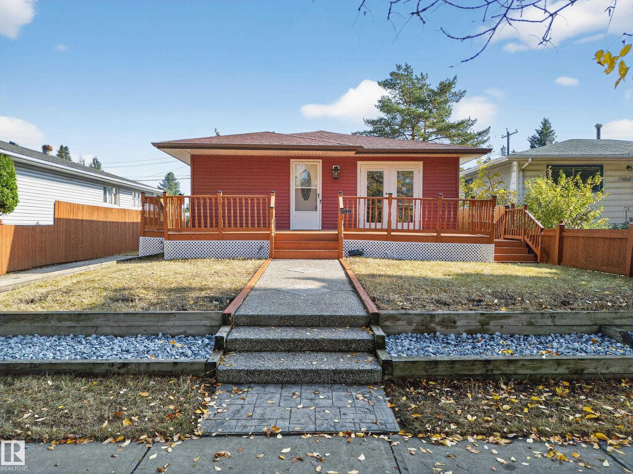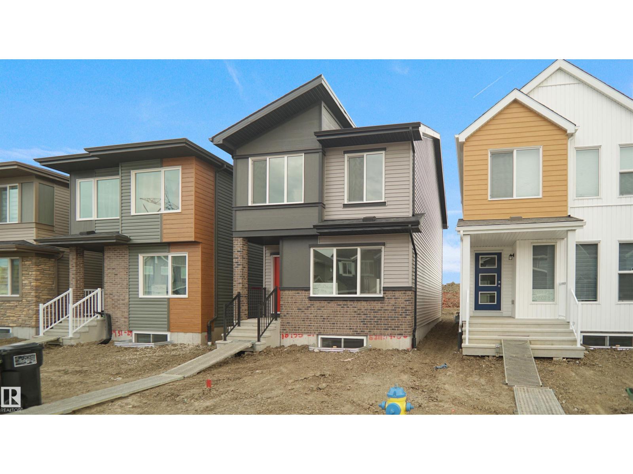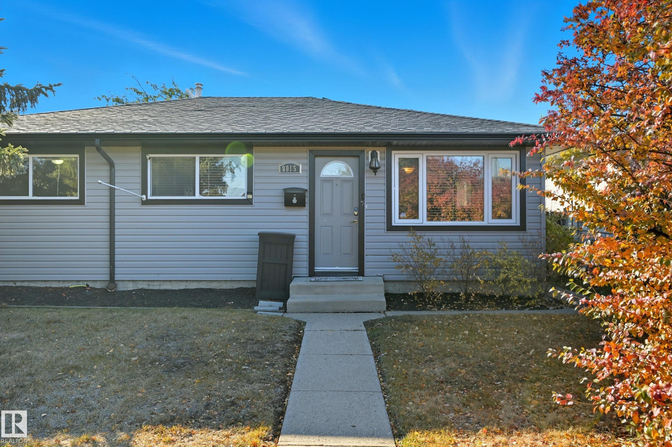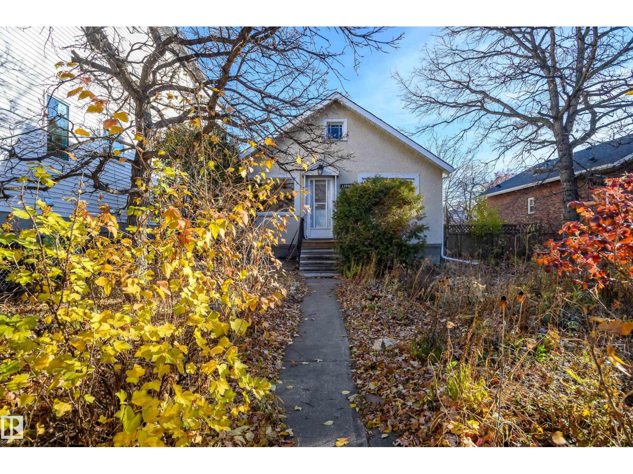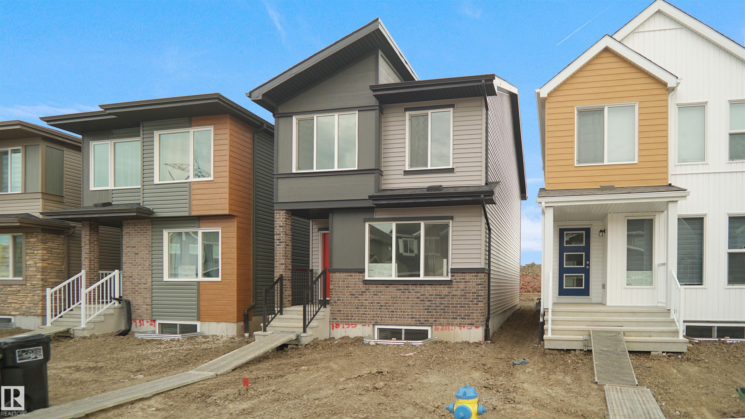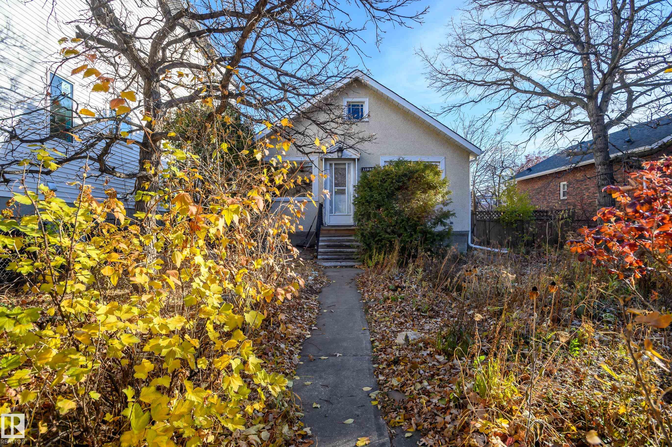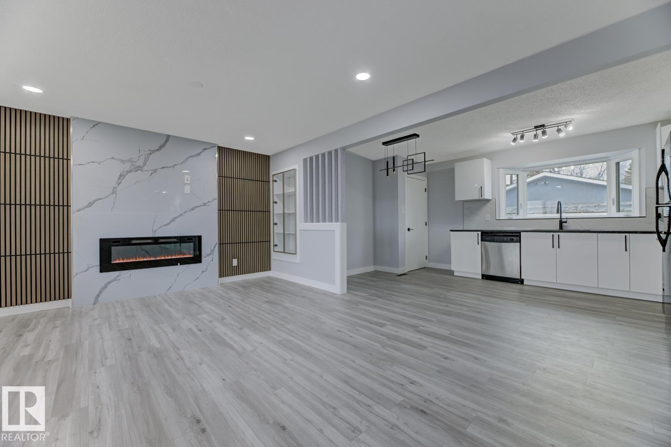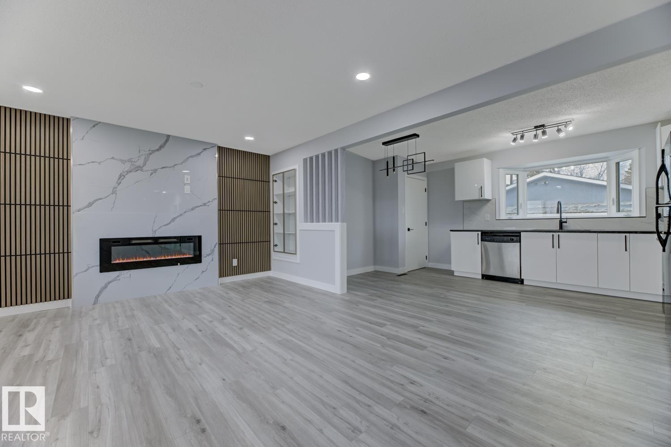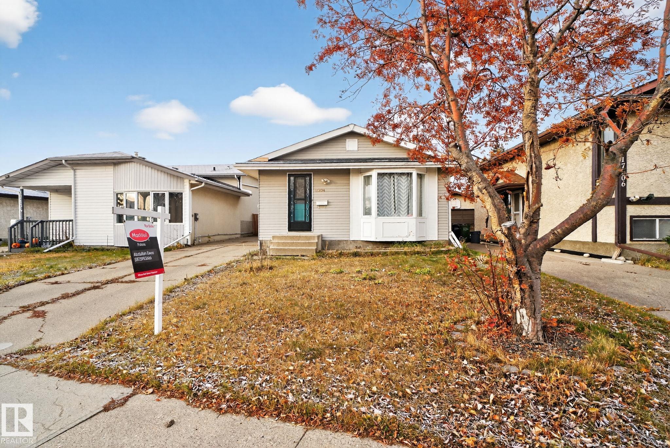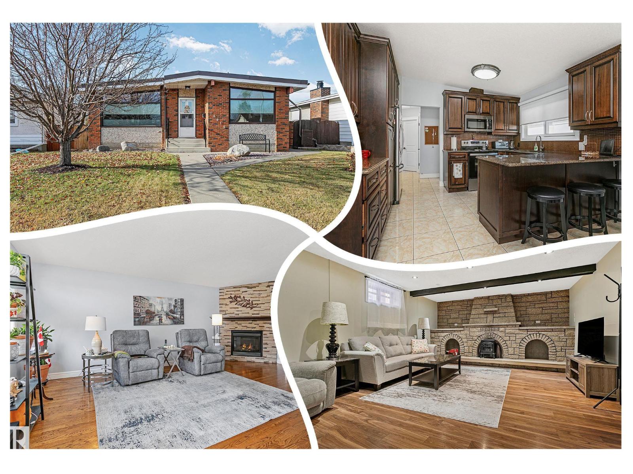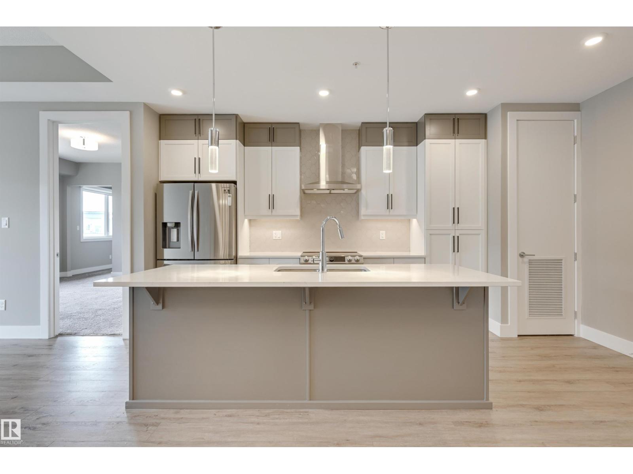
528 Griesbach Parade Northwest #406
528 Griesbach Parade Northwest #406
Highlights
Description
- Home value ($/Sqft)$346/Sqft
- Time on Houseful123 days
- Property typeSingle family
- Neighbourhood
- Median school Score
- Lot size864 Sqft
- Year built2018
- Mortgage payment
TOP FLOOR UPGRADED LUXURY! This stunning 2 bed, 2 bath + den condo in sought-after Griesbach delivers over 1,300 sq. ft. of refined living with 10 ft. ceilings & premium upgrades throughout. The kitchen showcases quartz countertops, a 4-seat island, full-height two-tone cabinetry, designer tile backsplash, stainless steel appliances, & a custom beverage centre with extra cabinetry. The open-concept living room features east-facing windows with motorized blinds, upgraded vinyl plank flooring, & access to the private patio. The spacious primary bedroom offers a walk-through closet with custom built-ins & a beautiful ensuite. A versatile bonus room is ideal for an office, nursery, or gym. The second bedroom is paired with a sleek 4-piece bath. Additional upgrades include a full laundry room with custom cabinetry, TWO underground parking stalls, and extra storage. Veritas residents enjoy premium amenities: fitness centre, guest suite, social room, & A/C. All just steps from shops, cafes & future LRT. (id:63267)
Home overview
- Cooling Central air conditioning
- Heat type Forced air
- # parking spaces 2
- Has garage (y/n) Yes
- # full baths 2
- # total bathrooms 2.0
- # of above grade bedrooms 2
- Community features Lake privileges
- Subdivision Griesbach
- Lot dimensions 80.3
- Lot size (acres) 0.01984186
- Building size 1301
- Listing # E4445682
- Property sub type Single family residence
- Status Active
- Kitchen 4.9m X 2.96m
Level: Main - Primary bedroom 4.68m X 4.5m
Level: Main - Dining room 4.41m X 2.28m
Level: Main - Laundry Measurements not available
Level: Main - Living room 5.08m X 3.7m
Level: Main - Den 3.73m X 3.62m
Level: Main - 2nd bedroom 3.38m X 3.05m
Level: Main
- Listing source url Https://www.realtor.ca/real-estate/28555484/406-528-griesbach-pr-nw-edmonton-griesbach
- Listing type identifier Idx

$-480
/ Month

