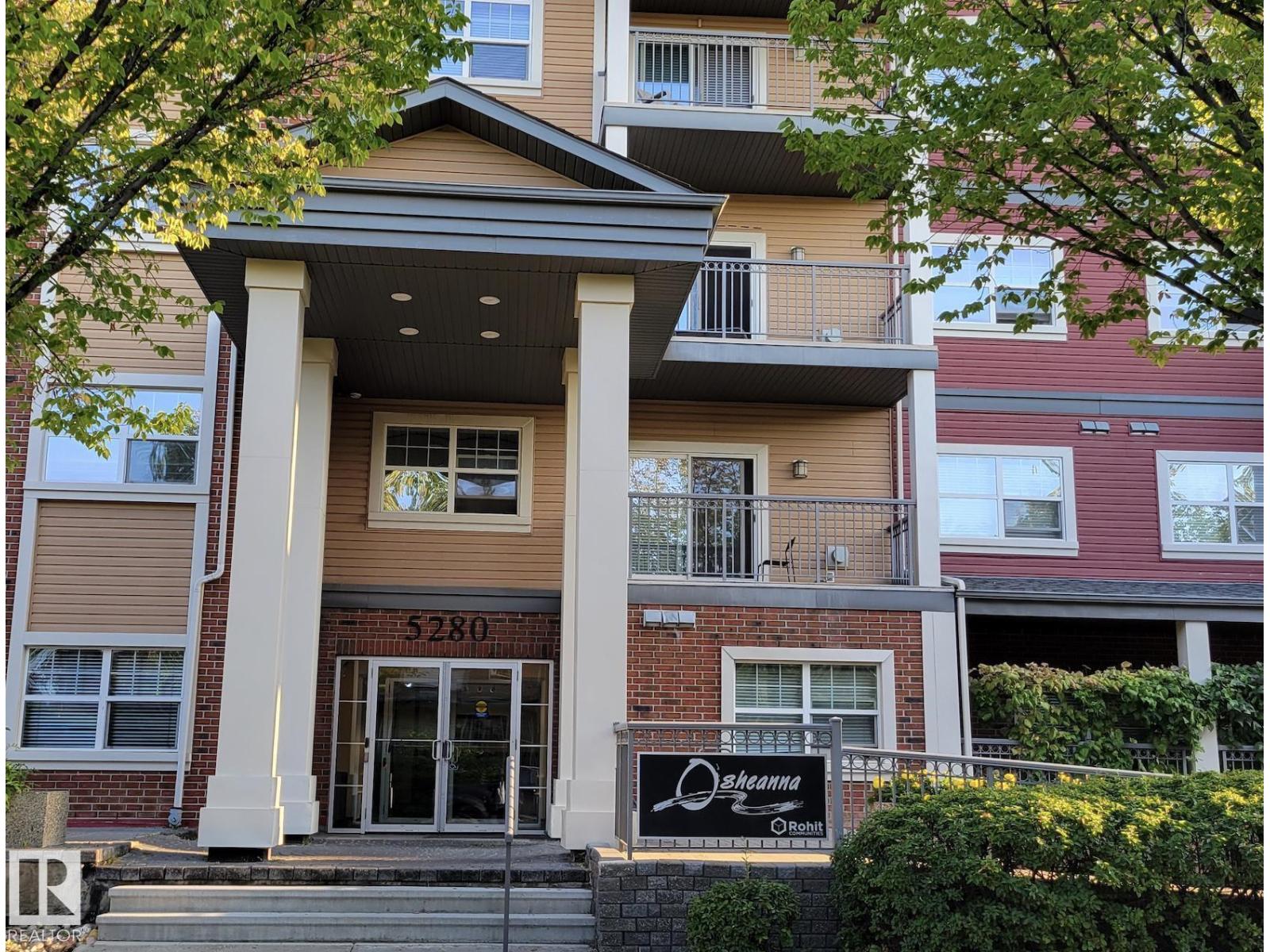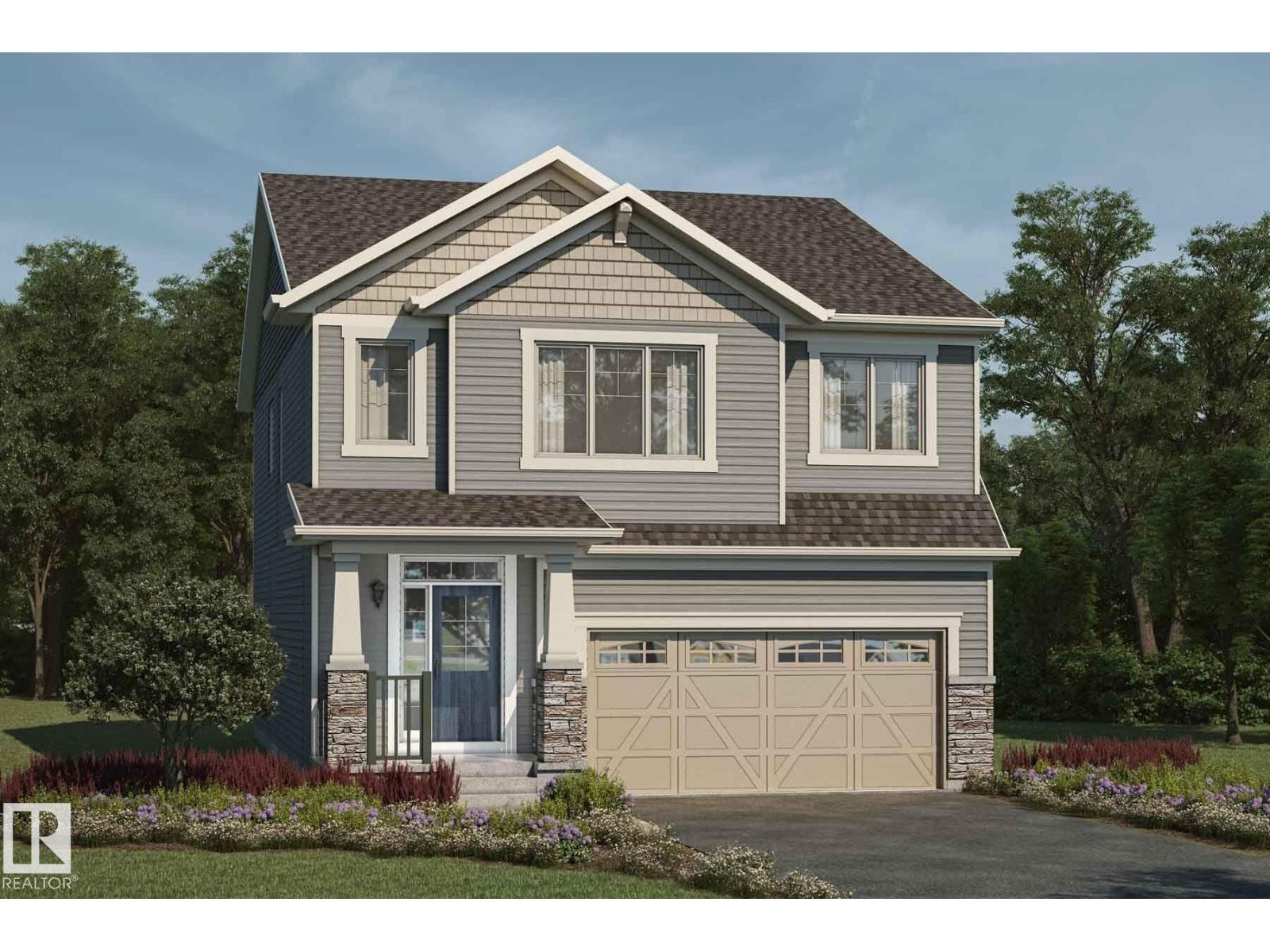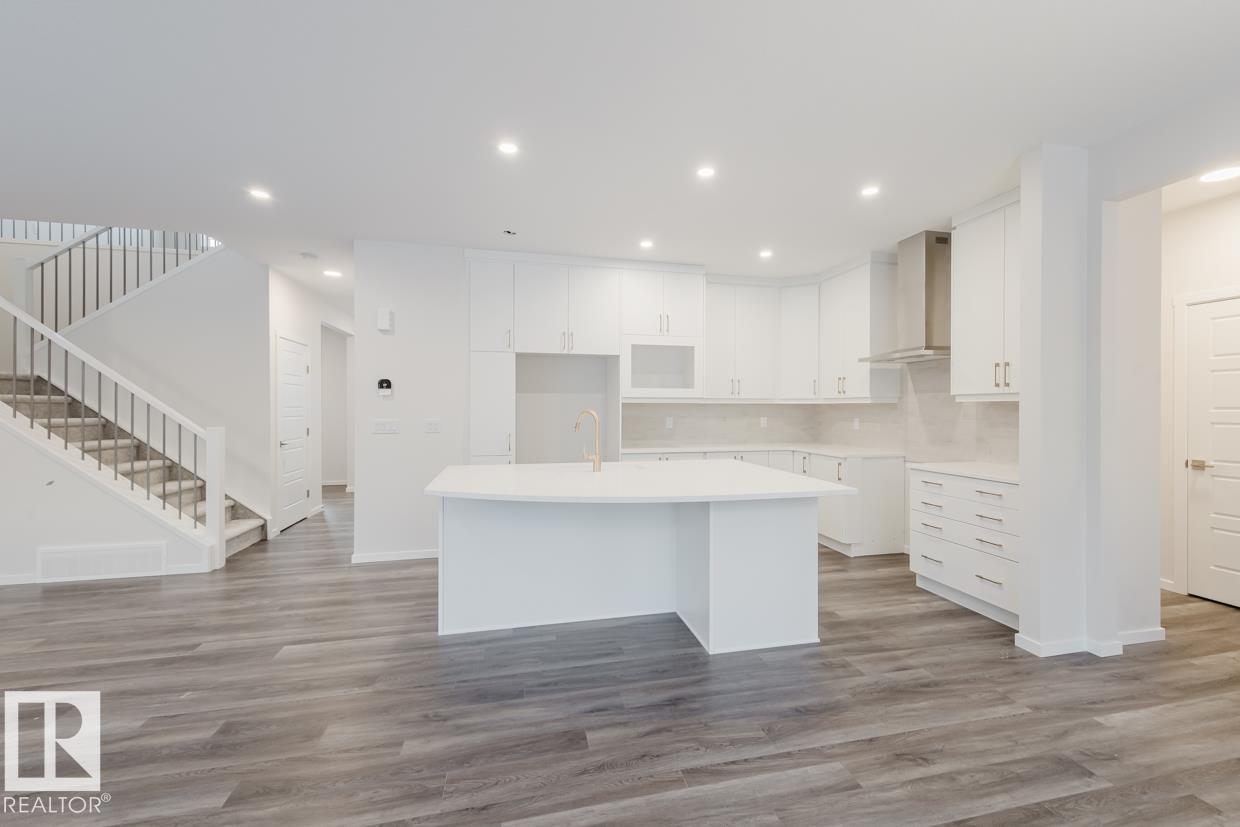- Houseful
- AB
- Edmonton
- Terwillegar Towne
- 5280 Terwillegar Boulevard Northwest #209

5280 Terwillegar Boulevard Northwest #209
5280 Terwillegar Boulevard Northwest #209
Highlights
Description
- Home value ($/Sqft)$298/Sqft
- Time on Houseful56 days
- Property typeSingle family
- Neighbourhood
- Median school Score
- Year built2005
- Mortgage payment
This bright and spacious 1 bed/1 bath condo in the beautiful community of Terwillegar Towne offers a lofty atmosphere with its open layout and corner fireplace in the great room. The large balcony has views of the beautifully landscaped courtyard. The kitchen features lots of counter space and room for the aspiring chef or mini appliance lover, and a massive pantry. The roomy bedroom offers a generous closet. The building includes a social room for events that has a full kitchen. Additional features include the convenience of insuite laundry, gas bbq outlet, cat-5 wiring, prewired for Sat Tv and the added convenience of 1 titled underground heated parking with private storage and video monitored security system for your safety. With a 1 minute walk to amenities and transit nearby, this property is perfect for any individual, a student, bachelor, bachelorette, couple, investor etc. Don't miss out! The 1 bedrooms rarely go for sale in this building. (id:63267)
Home overview
- Heat type Baseboard heaters, hot water radiator heat
- Has garage (y/n) Yes
- # full baths 1
- # total bathrooms 1.0
- # of above grade bedrooms 1
- Subdivision Terwillegar towne
- Lot size (acres) 0.0
- Building size 732
- Listing # E4454675
- Property sub type Single family residence
- Status Active
- Primary bedroom 3.96m X 2.93m
Level: Main - Kitchen 2.85m X 2.19m
Level: Main - Dining room 2.82m X 2.27m
Level: Main - Living room 3.98m X 4.35m
Level: Main
- Listing source url Https://www.realtor.ca/real-estate/28775993/209-5280-terwillegar-bv-nw-nw-edmonton-terwillegar-towne
- Listing type identifier Idx

$-84
/ Month












