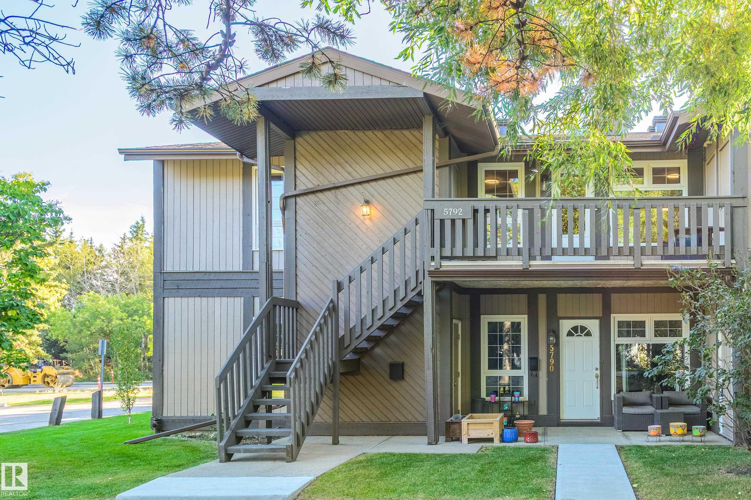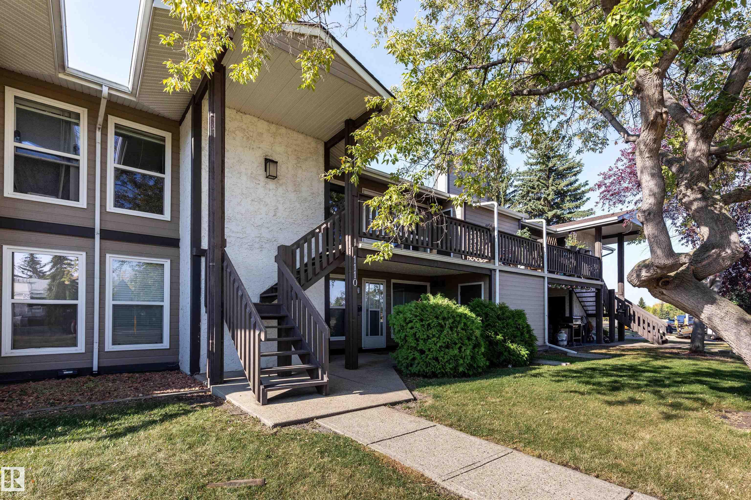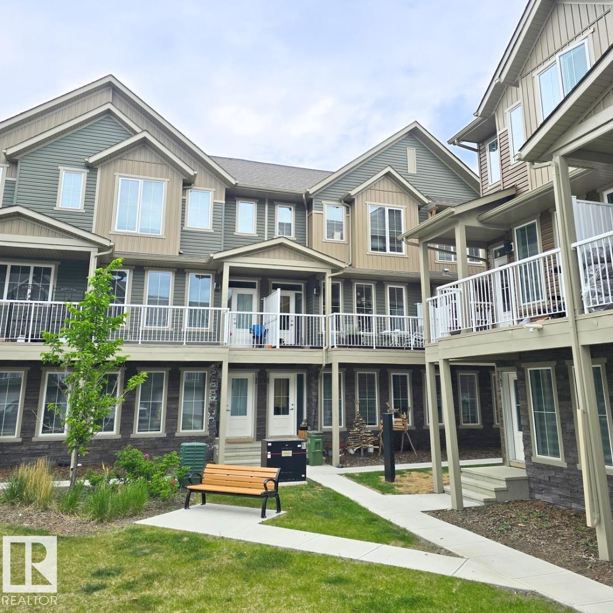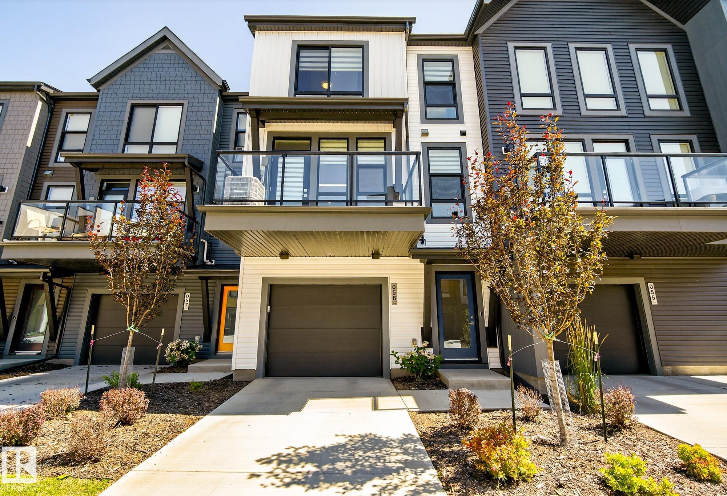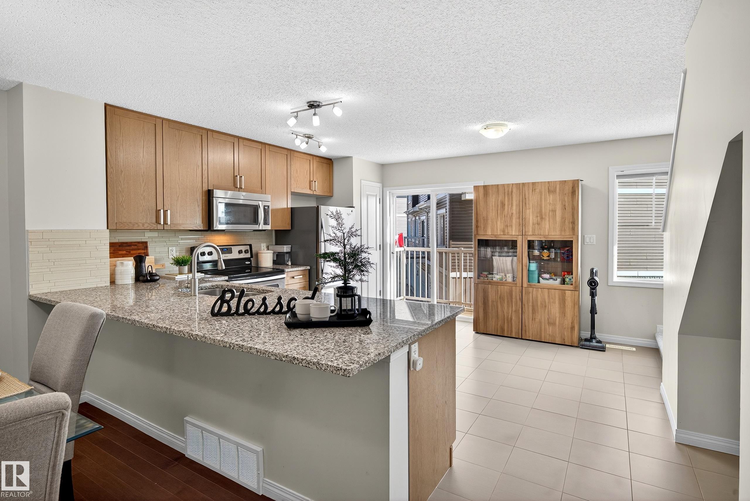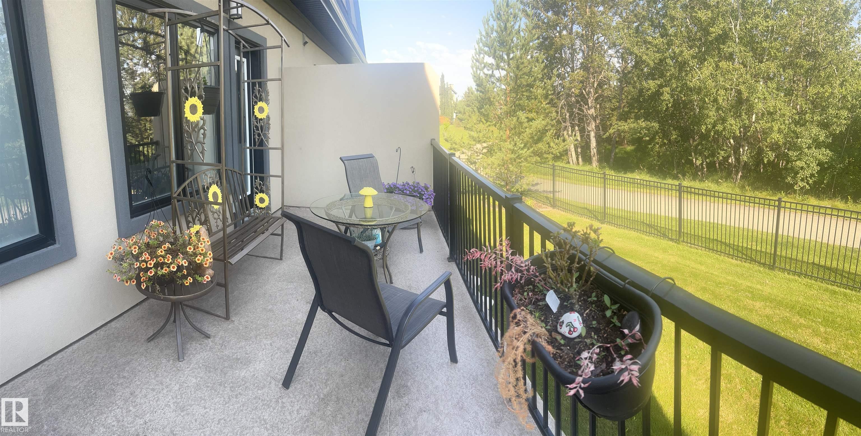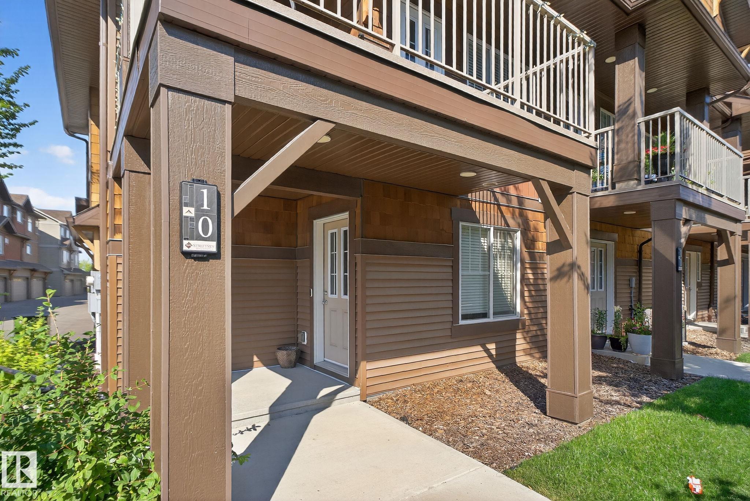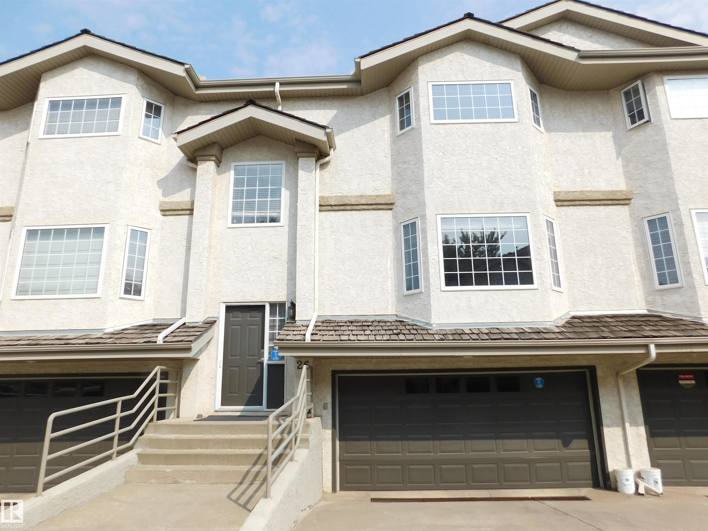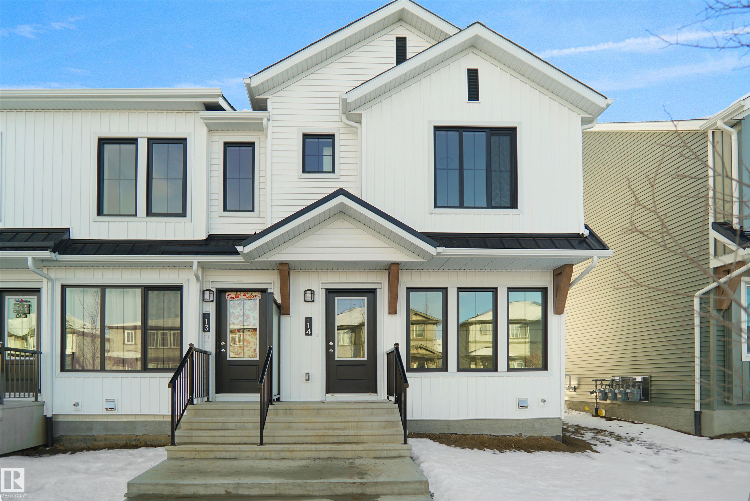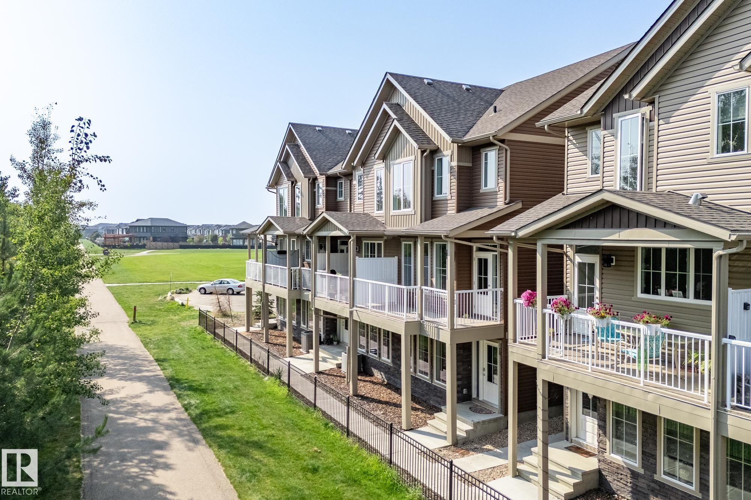- Houseful
- AB
- Edmonton
- Terwillegar South
- 5281 Terwillegar Boulevard Northwest #11
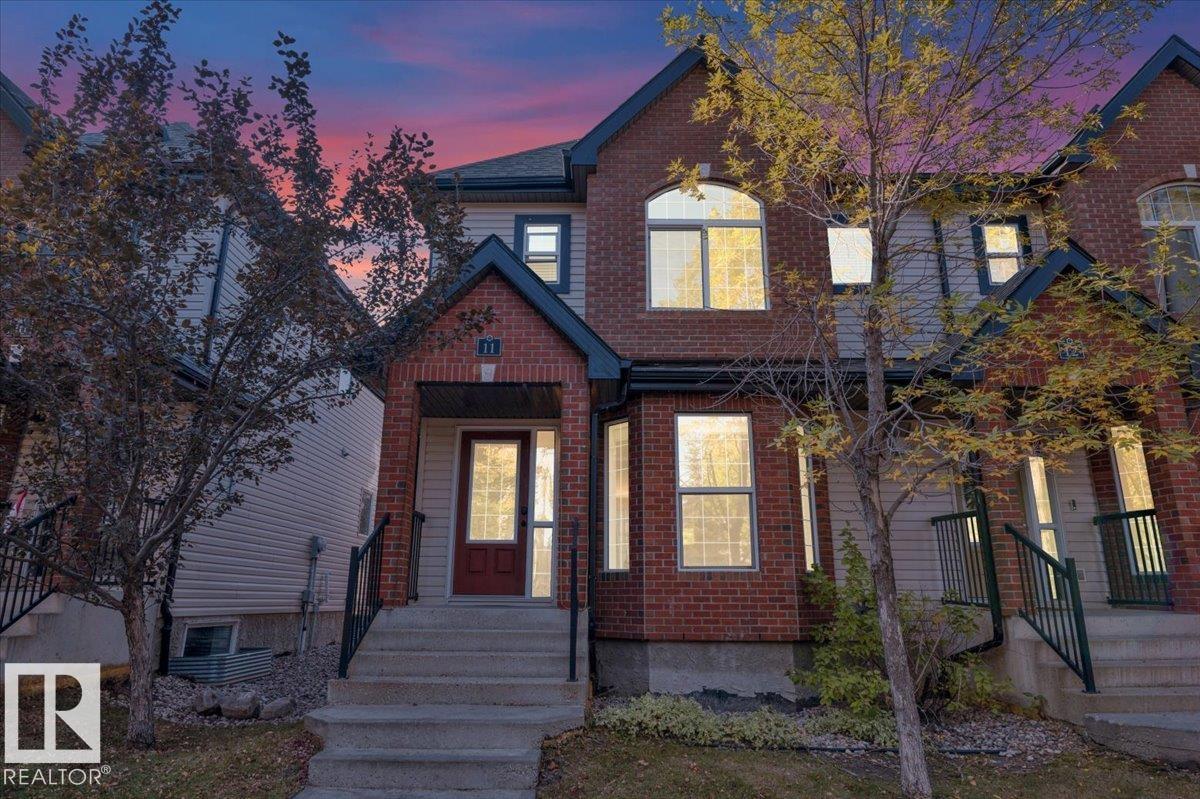
5281 Terwillegar Boulevard Northwest #11
5281 Terwillegar Boulevard Northwest #11
Highlights
Description
- Home value ($/Sqft)$210/Sqft
- Time on Housefulnew 32 hours
- Property typeResidential
- Style2 storey
- Neighbourhood
- Median school Score
- Lot size2,718 Sqft
- Year built2005
- Mortgage payment
Welcome to one of the most vibrant and sought-after communities in South Terwillegar! This beautifully finished townhouse offers just under 2000 sq/ft of total living space with 3 bedrooms upstairs and a 4th in the fully finished basement. Featuring 3.5 bathrooms and a spacious, open-concept main floor, this home is perfect for entertaining or relaxing at home. The cozy yard and a double detached garage add convenience & functionality. The basement is designed for comfort and is the ideal space for movie nights. Upstairs, the primary suite is a true retreat, boasting vaulted ceilings and large windows that flood the room with natural light. New Central A/C has also been added for those hot days! With easy access to coffee shops, schools, grocery stores, Terwillegar Recreation Centre, Whitemud, Henday, and scenic walking trails, this home is in a prime location. Whether you’re a first-time buyer or looking to downsize without compromise, this is the perfect opportunity to enjoy both comfort & lifestyle!
Home overview
- Heat type Forced air-1, natural gas
- Foundation Concrete perimeter
- Roof Asphalt shingles
- Exterior features Airport nearby, fenced, flat site, golf nearby, landscaped, picnic area, playground nearby, public swimming pool, public transportation, schools
- Has garage (y/n) Yes
- Parking desc Double garage detached, over sized
- # full baths 3
- # half baths 1
- # total bathrooms 4.0
- # of above grade bedrooms 4
- Flooring Carpet, laminate flooring
- Appliances Air conditioning-central, dishwasher-built-in, dryer, refrigerator, stove-electric, washer, window coverings
- Interior features Ensuite bathroom
- Community features Detectors smoke, no smoking home
- Area Edmonton
- Zoning description Zone 14
- Lot size (acres) 252.54
- Basement information Full, finished
- Building size 1335
- Mls® # E4458598
- Property sub type Townhouse
- Status Active
- Bedroom 3 11.9m X 9.3m
- Master room 15.9m X 12m
- Bedroom 4 8.7m X 11.7m
- Kitchen room 9.9m X 9.2m
- Other room 1 20.8m X 18m
- Bedroom 2 11.9m X 9.3m
- Dining room 11.9m X 12.6m
Level: Main - Living room 20.4m X 12.6m
Level: Main
- Listing type identifier Idx

$-156
/ Month

