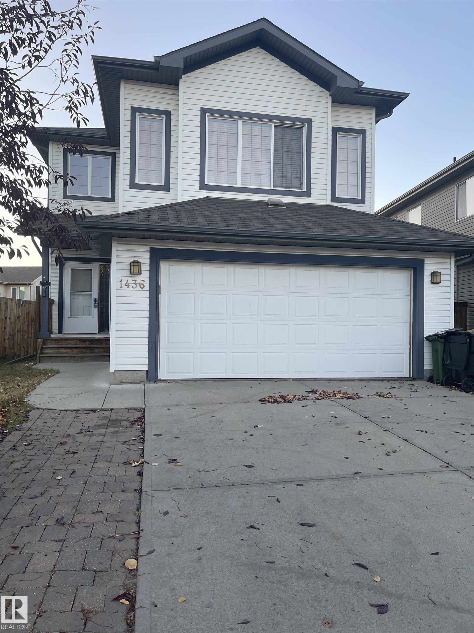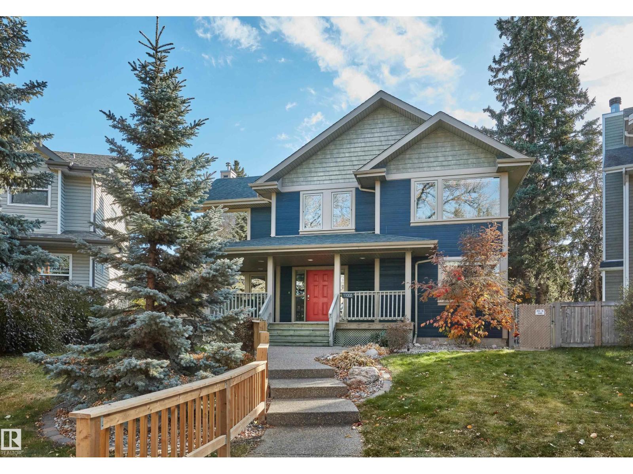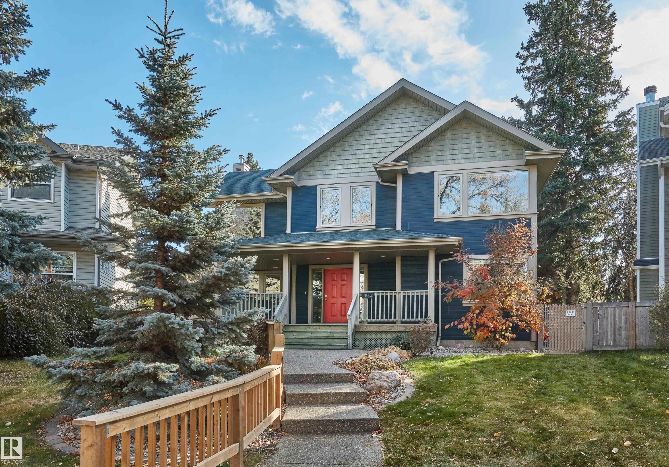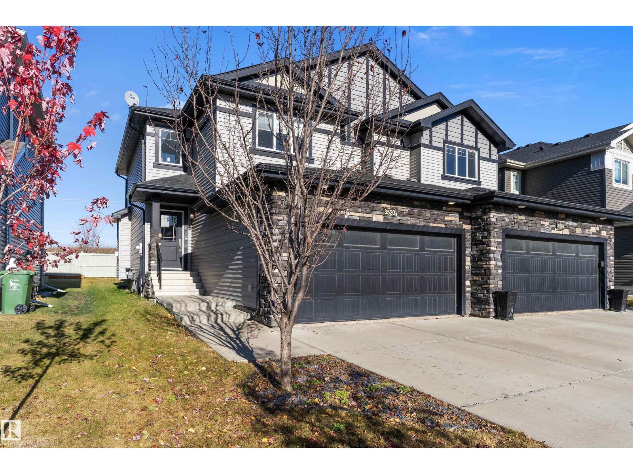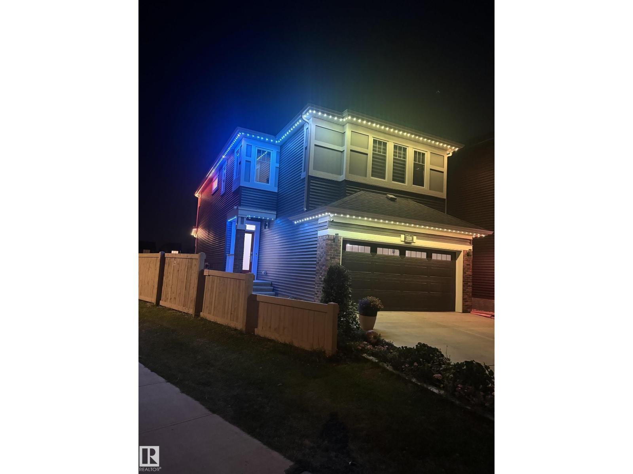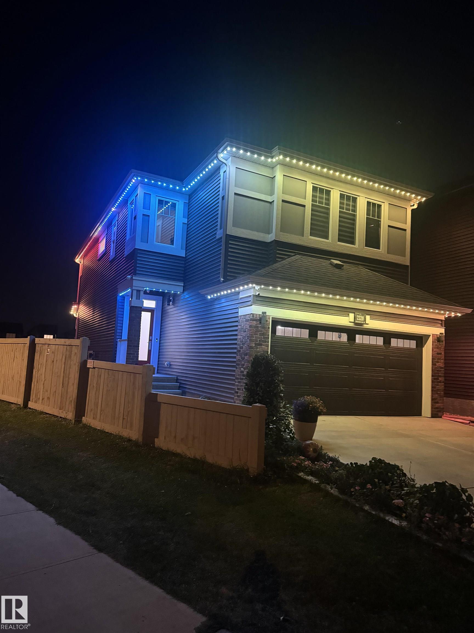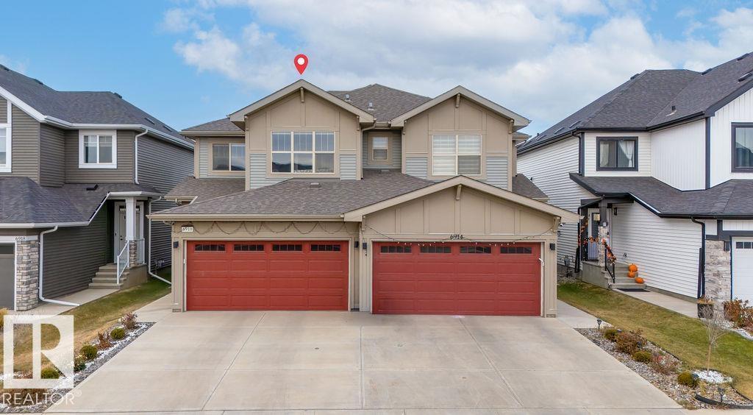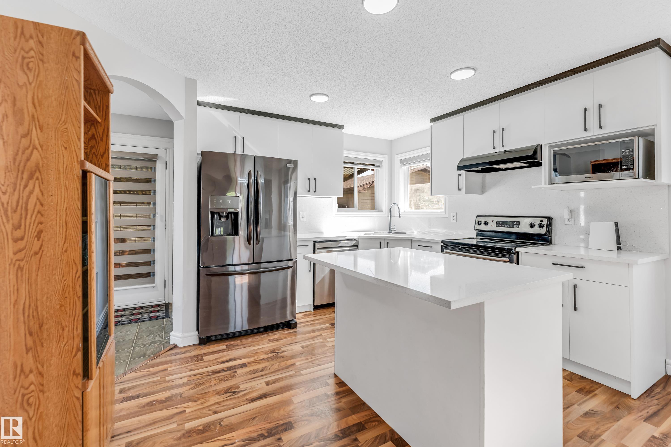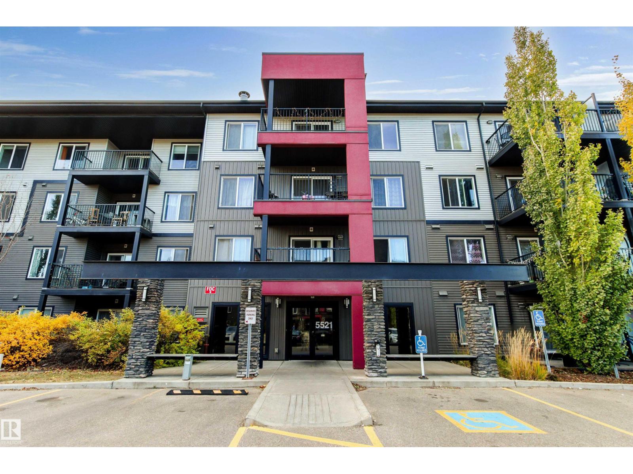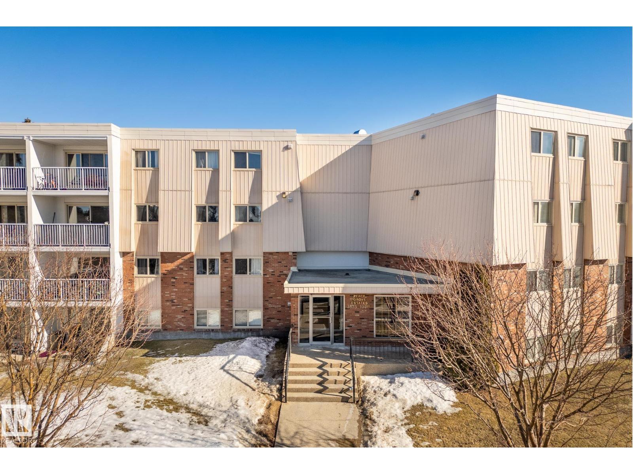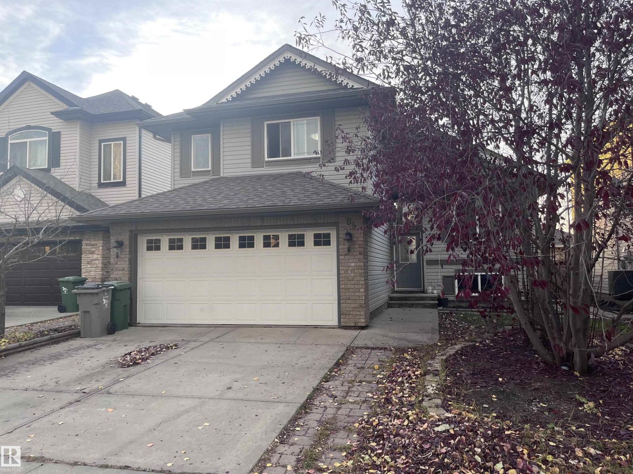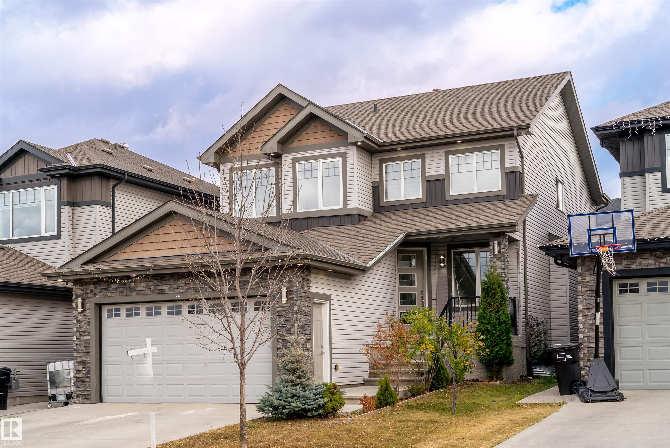
Highlights
Description
- Home value ($/Sqft)$291/Sqft
- Time on Housefulnew 12 hours
- Property typeResidential
- Style2 storey
- Neighbourhood
- Median school Score
- Lot size5,014 Sqft
- Year built2016
- Mortgage payment
Welcome to your future home in Walker! This beautifully designed and fully finished property showcases exceptional craftsmanship and attention to detail throughout. Step inside to find hardwood floors, premium tile, and a luxury backsplash, complemented by built-in stainless steel appliances and a spice kitchen. Elegant touches like lit staircases, high ceiling and crystal rainfall chandeliers add a sense of timeless sophistication. With 6 bedrooms, including 3 with private ensuites, everyone in the family can enjoy their own space and comfort. The separate side entrance leads to a basement with its own kitchen, two bedrooms, full bath, and other side of basement a spacious rec room with window and half bath—ideal for guests, entertaining, or extended family. Enjoy modern conveniences such as central A/C, and central vacuum. Outside, relax on the treated wood deck or make use of the custom 12' x 10' shed for extra storage or hobbies. Built for comfort, quality, and family living—welcome home!
Home overview
- Heat type Forced air-1, natural gas
- Foundation Concrete perimeter
- Roof Asphalt shingles
- Exterior features Fenced, landscaped, playground nearby, public transportation, schools, shopping nearby
- Has garage (y/n) Yes
- Parking desc Double garage attached
- # full baths 5
- # half baths 1
- # total bathrooms 6.0
- # of above grade bedrooms 6
- Flooring Carpet, ceramic tile, hardwood
- Appliances Air conditioning-central, dishwasher-built-in, hood fan, oven-built-in, oven-microwave, stove-countertop electric, stove-electric, stove-gas, dryer-two, refrigerators-two, washers-two
- Interior features Ensuite bathroom
- Community features Air conditioner, deck, natural gas stove hookup
- Area Edmonton
- Zoning description Zone 53
- Lot desc Rectangular
- Lot size (acres) 465.81
- Basement information Full, finished
- Building size 2491
- Mls® # E4463420
- Property sub type Single family residence
- Status Active
- Virtual tour
- Bonus room 10.3m X 12.5m
- Bedroom 2 10.5m X 12.1m
- Bedroom 3 10m X 14.1m
- Master room 14.4m X 15.1m
- Bedroom 4 10.5m X 10.9m
- Dining room 12m X 8.9m
Level: Main - Family room 18.5m X 14.6m
Level: Main - Living room 11.5m X 13.1m
Level: Main
- Listing type identifier Idx

$-1,933
/ Month

