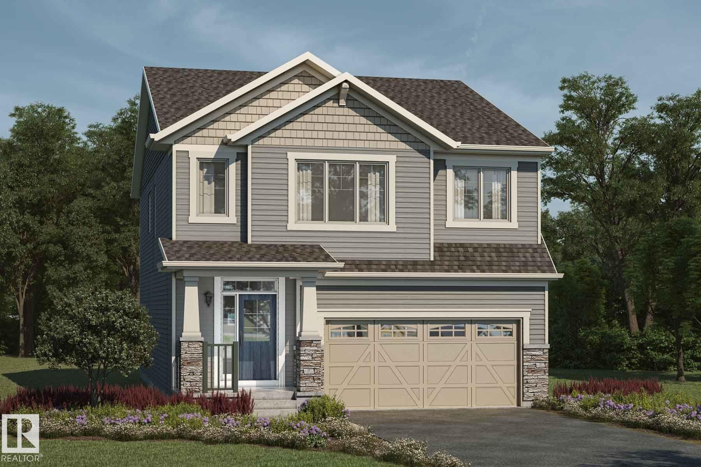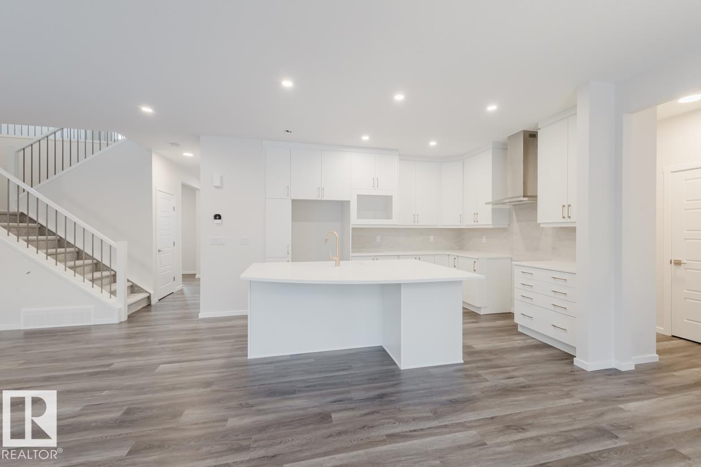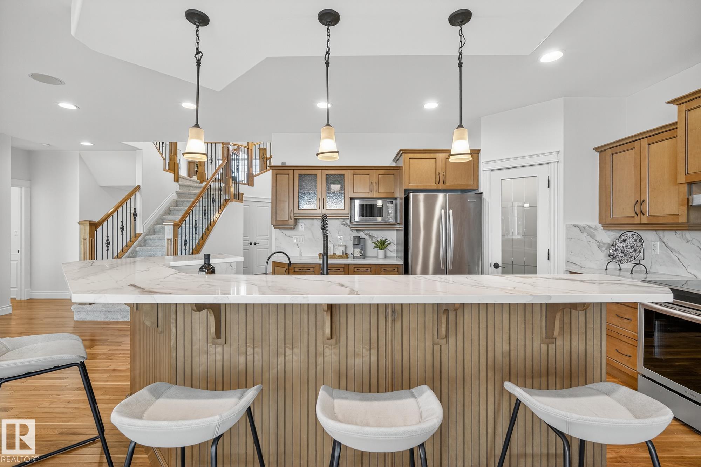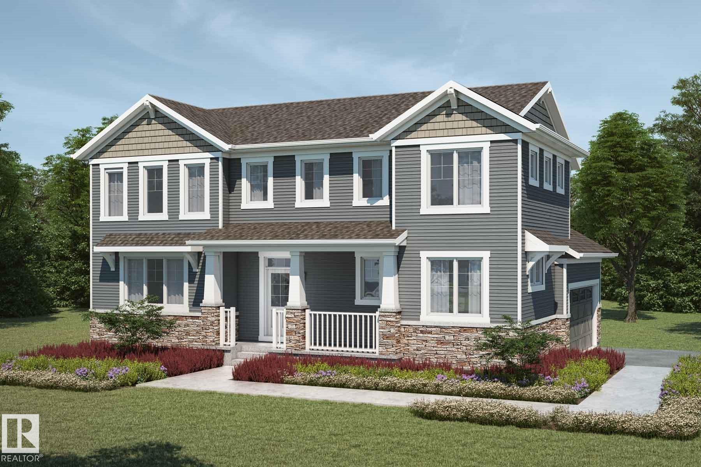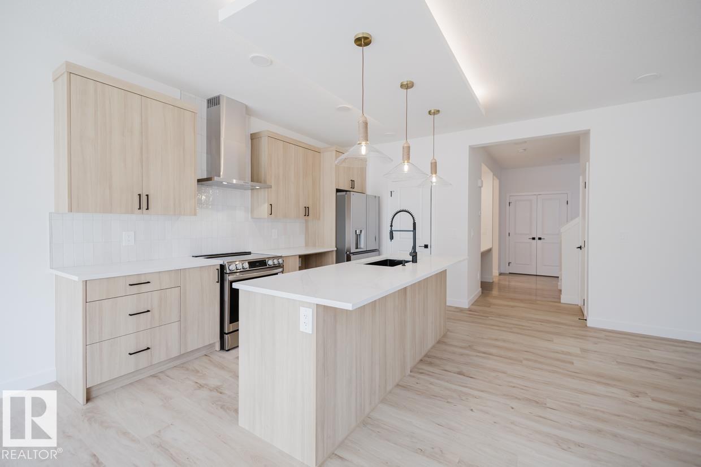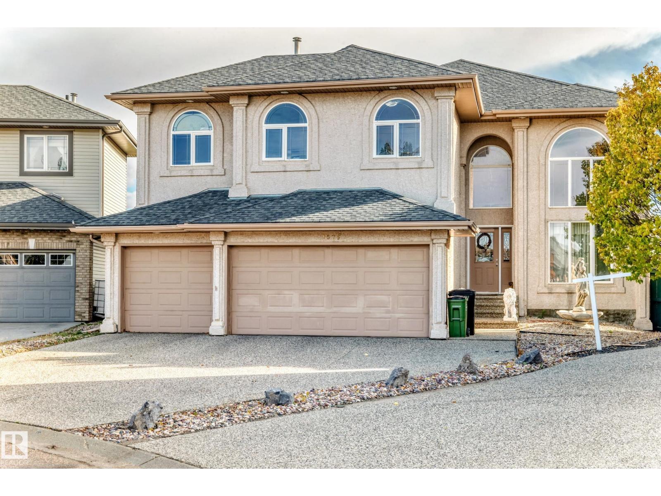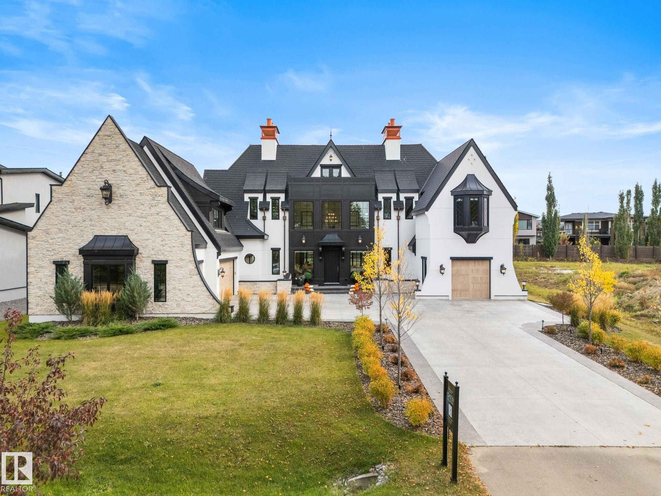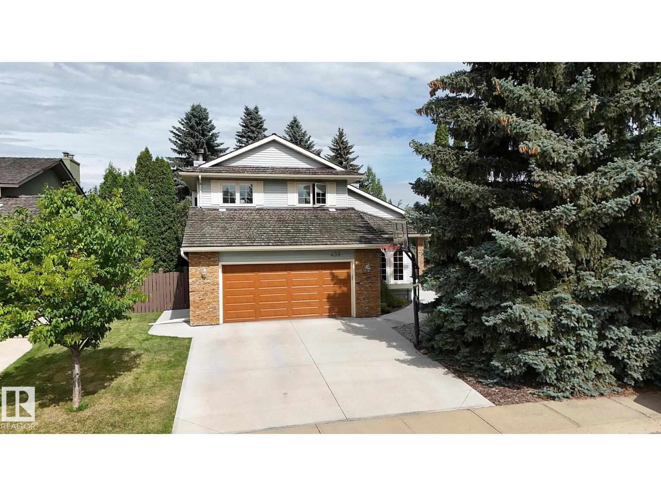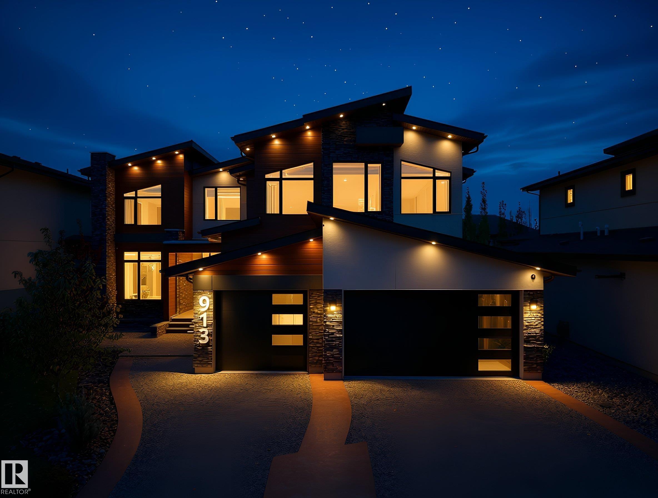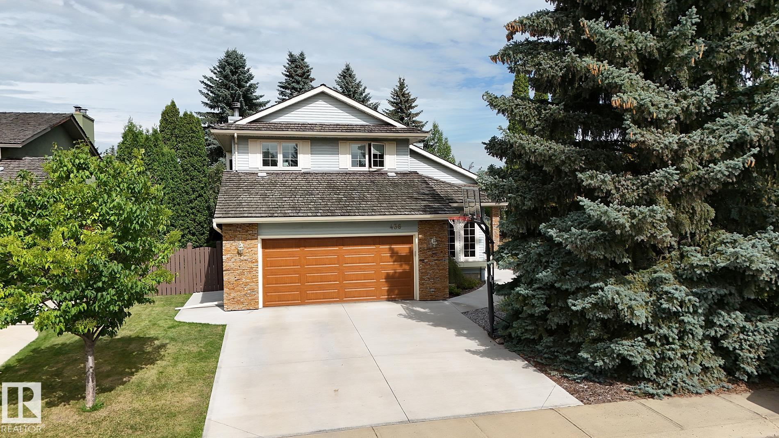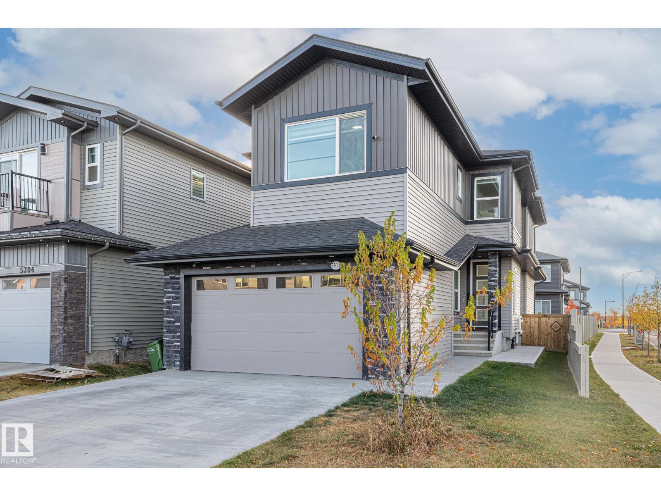
Highlights
Description
- Home value ($/Sqft)$346/Sqft
- Time on Housefulnew 3 days
- Property typeSingle family
- Neighbourhood
- Median school Score
- Lot size4,098 Sqft
- Year built2022
- Mortgage payment
Modern style, thoughtful design, and income potential meet in this stunning 6-bedroom, 4-bath home in Keswick, one of Southwest Edmonton’s most desirable communities. An open-to-below layout with 18-foot ceilings fills the home with light, while the main floor offers a bedroom and full bath, ideal for guests or multigenerational living. The sleek kitchen features quartz counters, high-gloss cabinetry, a wine rack, and a walk-through pantry leading to a heated double garage. Upstairs are three bedrooms including a luxurious primary suite with spa inspired ensuite, a bonus room, and laundry with sink and shelving. The 2-bedroom legal basement suite has its own entrance, kitchen, bath, and laundry perfect for extended family or rental income. Enjoy a west-facing yard with stamped concrete patio, pergola, and professional landscaping. Walking distance to Joey Moss and Joan Carr Schools and minutes from Movati Gym, Tesoro Market, and Currents of Windermere, this Keswick home truly has it all. (id:63267)
Home overview
- Heat type Forced air
- # total stories 2
- Fencing Fence
- # parking spaces 2
- Has garage (y/n) Yes
- # full baths 4
- # total bathrooms 4.0
- # of above grade bedrooms 6
- Subdivision Keswick
- Directions 2041755
- Lot dimensions 380.75
- Lot size (acres) 0.094082035
- Building size 2425
- Listing # E4462475
- Property sub type Single family residence
- Status Active
- 4th bedroom 3.06m X 2.93m
Level: Basement - 2nd kitchen 2.4m X 3.99m
Level: Basement - 5th bedroom 3.49m X 4.64m
Level: Basement - Pantry 1.52m X 3.06m
Level: Main - Dining room 3.49m X 3.03m
Level: Main - 6th bedroom 3.03m X 3.49m
Level: Main - Living room 3.8m X 4.9m
Level: Main - Kitchen 3.3m X 3.53m
Level: Main - Family room 4.17m X 3.87m
Level: Upper - 2nd bedroom 3.93m X 4.34m
Level: Upper - Primary bedroom 4.09m X 5.51m
Level: Upper - 3rd bedroom 3.58m X 4.3m
Level: Upper - Laundry 3.01m X 1.78m
Level: Upper
- Listing source url Https://www.realtor.ca/real-estate/29001976/5304-kimball-pl-sw-edmonton-keswick
- Listing type identifier Idx

$-2,240
/ Month



