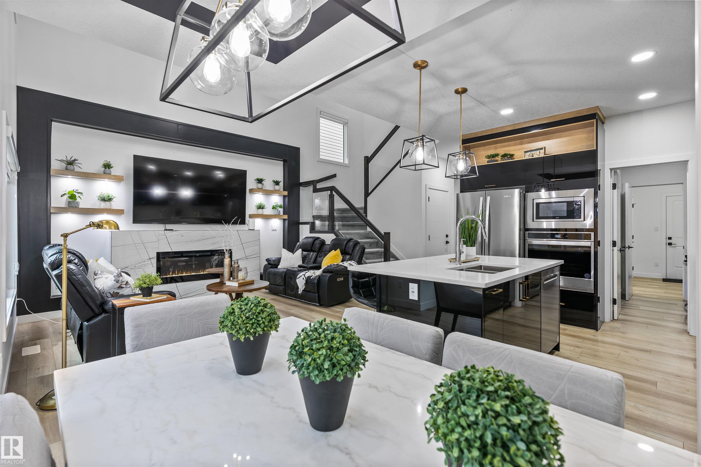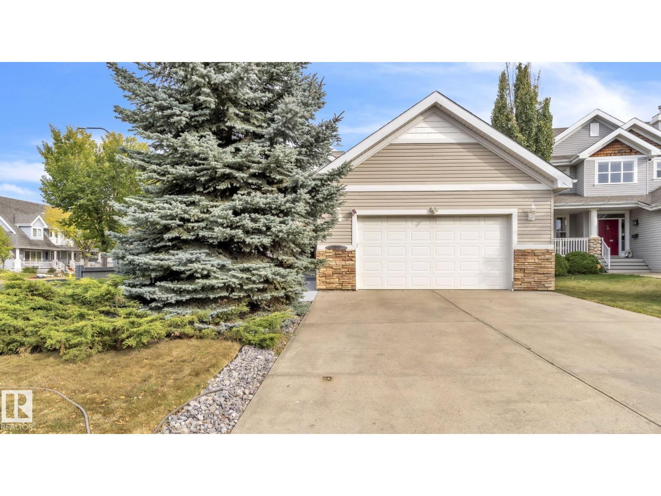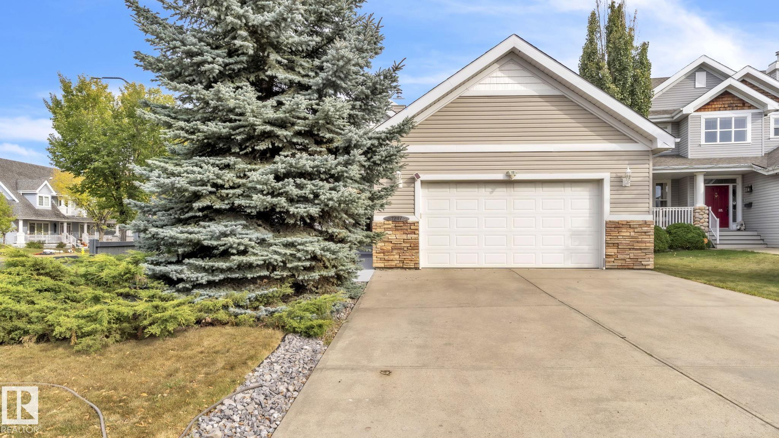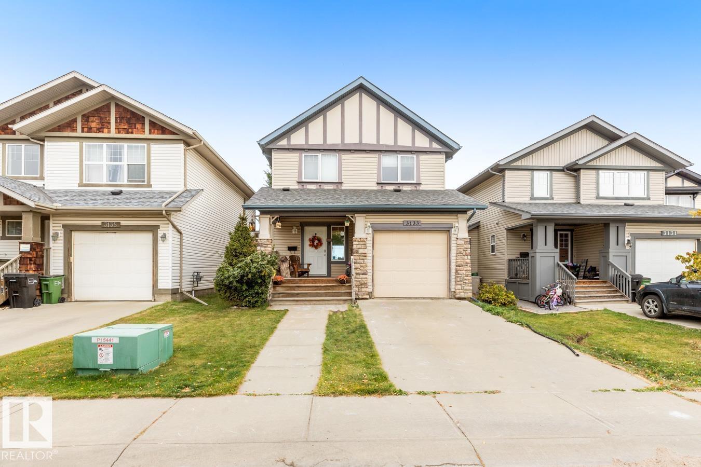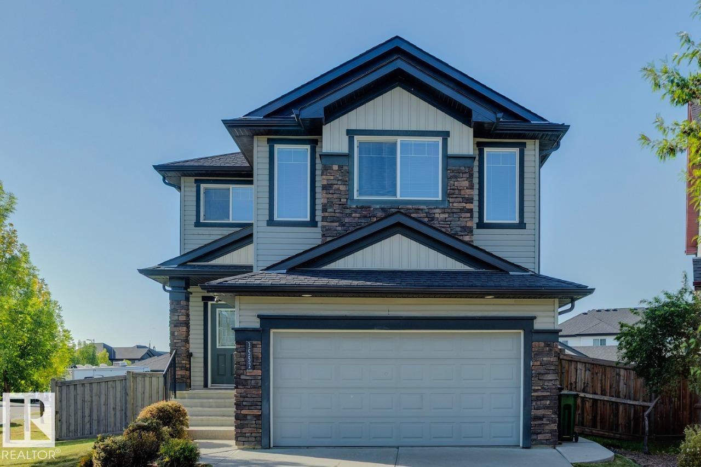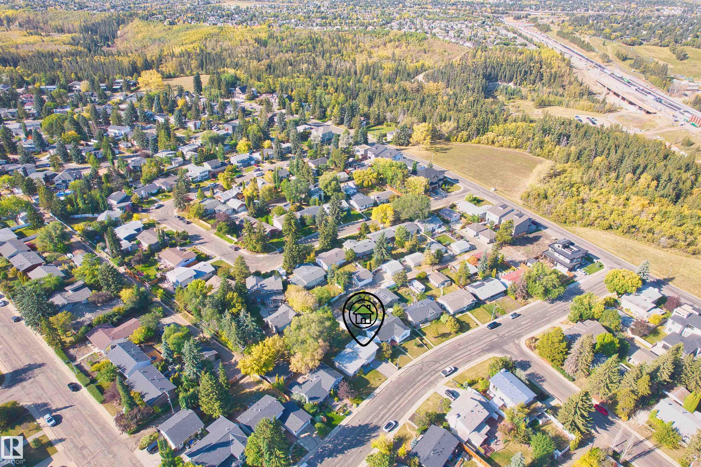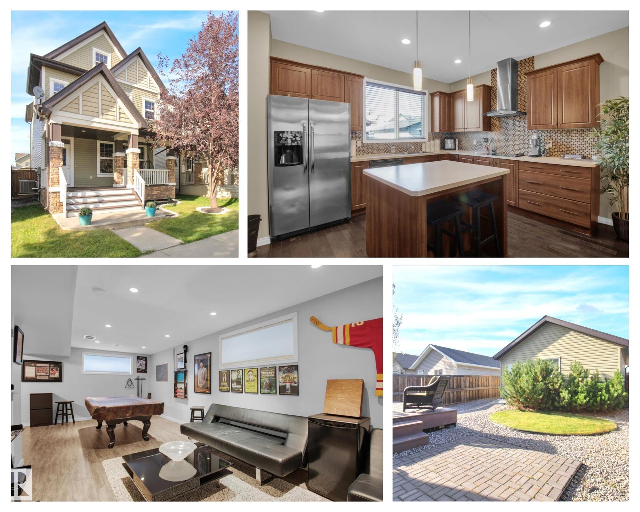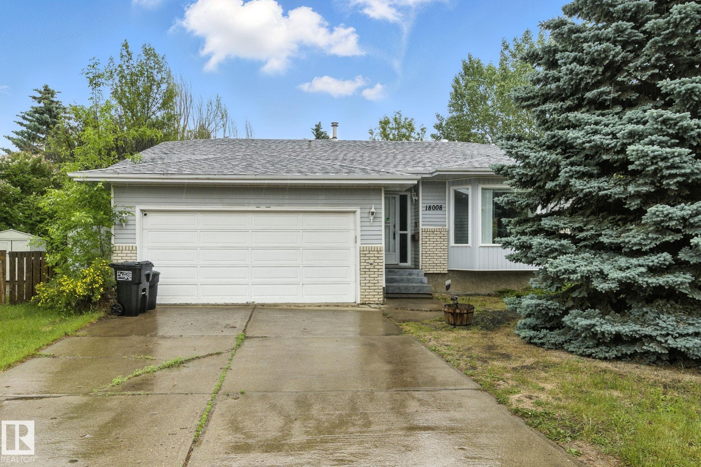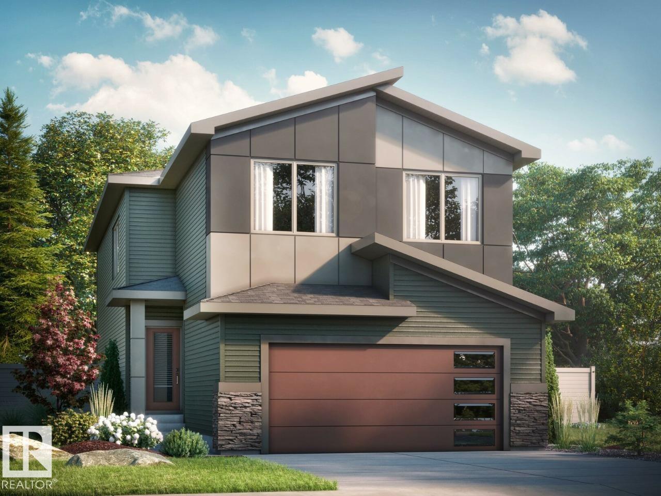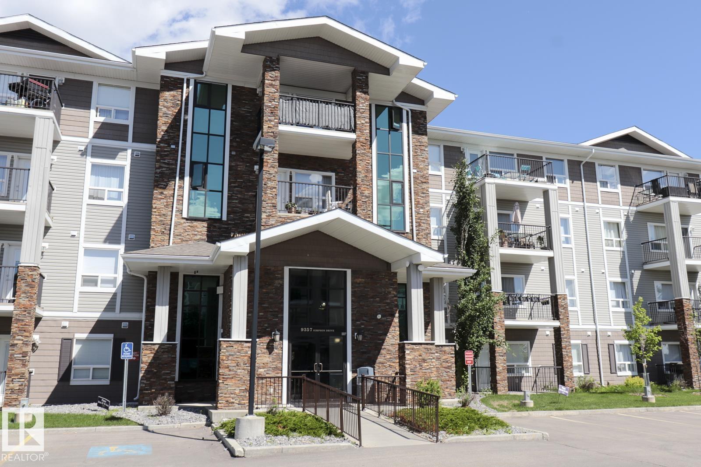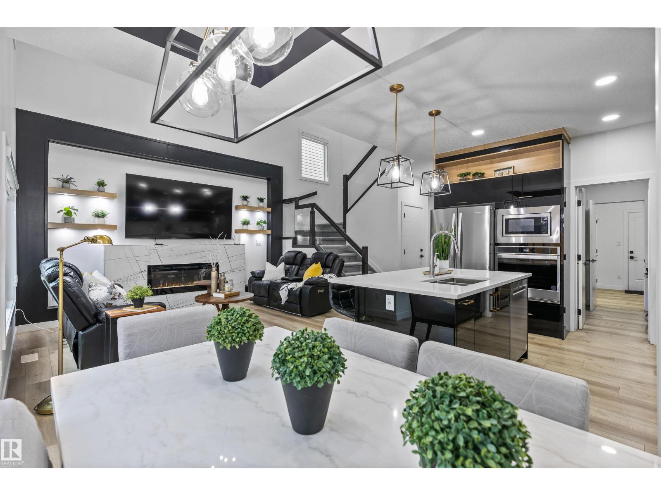
Highlights
Description
- Home value ($/Sqft)$393/Sqft
- Time on Housefulnew 1 hour
- Property typeSingle family
- Neighbourhood
- Median school Score
- Lot size3,698 Sqft
- Year built2022
- Mortgage payment
Discover this contemporary 2-storey, 6 BEDRM home in prestigious Keswick, w/ 2 BDRM LEGAL BASEMENT SUITE & 3000+sqft total living space! Step into the spacious foyer, where luxury vinyl plank leads to the MAIN FLR BEDRM & FULL bath. The custom kitchen showcases QUARTZ countertops, built-in SS appliances, large island, modern cabinetry & SPICE kitchen w/ GAS range! Gather in the dining nook or OPEN TO ABOVE living rm, flooded w/ NATURAL light from HUGE windows & enjoy the stunning FEATURE FIREPLACE wall. Upstairs, you’ll LOVE the tranquil primary suite w/ luxurious 5pc ensuite, incl jetted tub & WALK-IN closet, plus 2 generous bedrms, 4pc bath, laundry & cozy bonus room. LEGAL BASEMENT SUITE offers 2 bedrms, kitchen, full bath, living rm & laundry. A DBL ATTACHED garage completes this GORGEOUS home. WALKING DISTANCE to Joey Moss & Joan Carr K-9 SCHOOLS, playgrounds & parks! Located near all major amenities, Currents of Windermere shopping, Movati fitness, river valley trails & quick access to Henday. 10/10 (id:63267)
Home overview
- Heat type Forced air
- # total stories 2
- Fencing Fence
- Has garage (y/n) Yes
- # full baths 4
- # total bathrooms 4.0
- # of above grade bedrooms 6
- Subdivision Keswick
- Lot dimensions 343.53
- Lot size (acres) 0.0848851
- Building size 2139
- Listing # E4460140
- Property sub type Single family residence
- Status Active
- 2nd kitchen 3.6m X 3.15m
Level: Lower - 5th bedroom 3.69m X 3.14m
Level: Lower - 6th bedroom 4.22m X 3.39m
Level: Lower - 4th bedroom 3.16m X 2.94m
Level: Main - Kitchen 3.5m X 3.28m
Level: Main - Dining room 3.5m X 3.28m
Level: Main - Living room 5.65m X 3.77m
Level: Main - 3rd bedroom 3.58m X 3.36m
Level: Upper - 2nd bedroom 3.37m X 3.09m
Level: Upper - Primary bedroom 5.14m X 3.9m
Level: Upper - Bonus room 4.31m X 3.68m
Level: Upper
- Listing source url Https://www.realtor.ca/real-estate/28932087/5320-kimball-pl-sw-edmonton-keswick
- Listing type identifier Idx

$-2,240
/ Month

