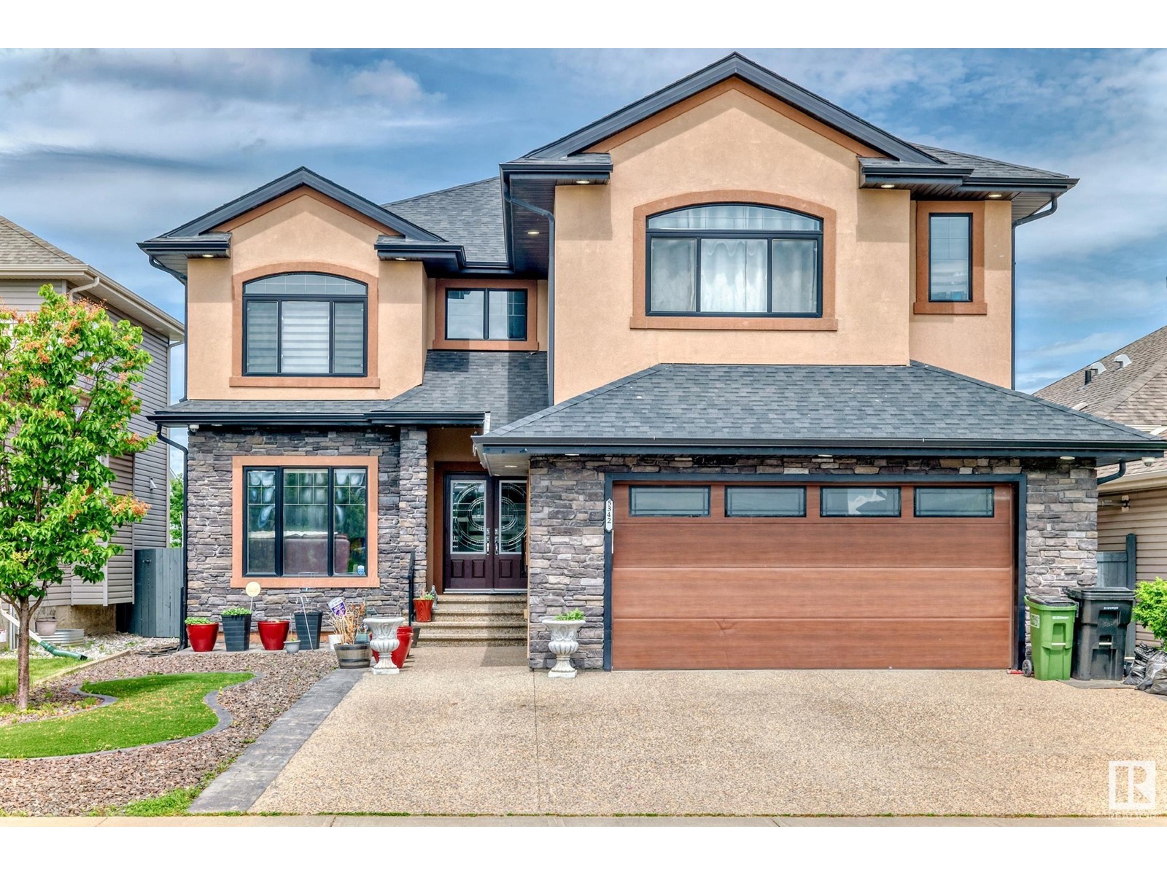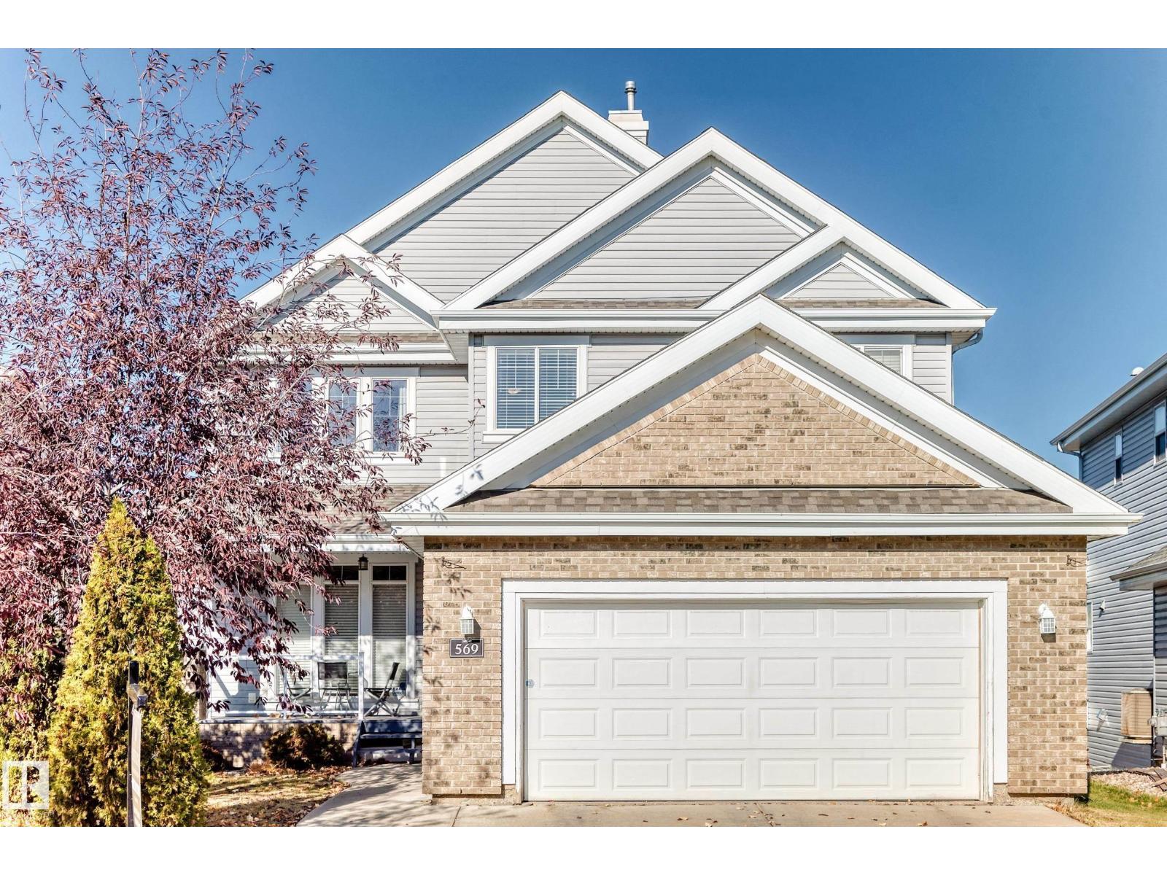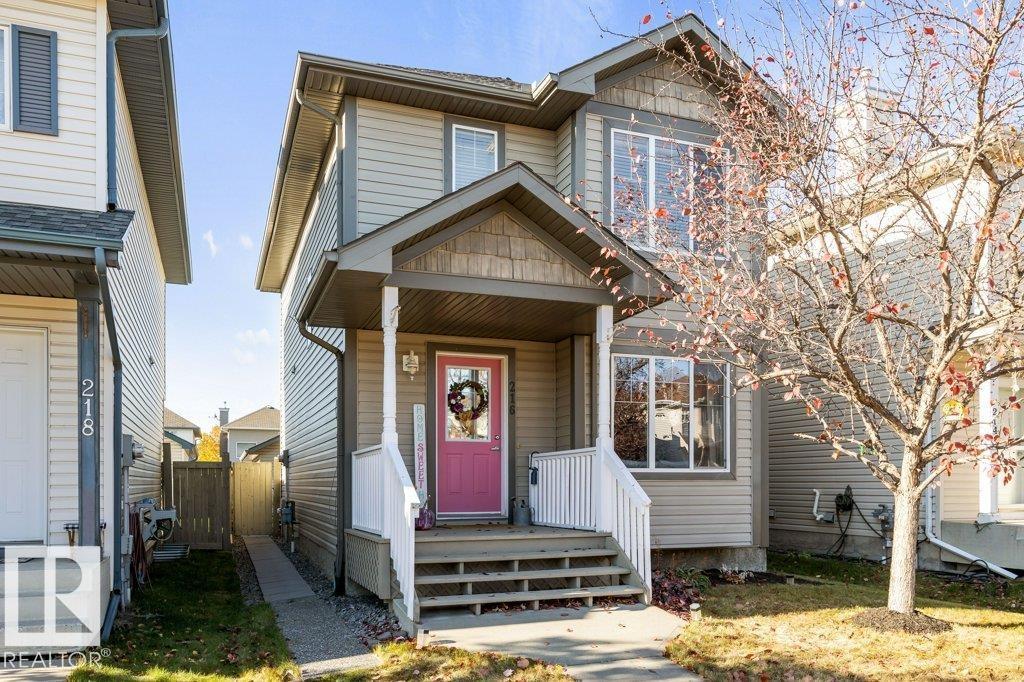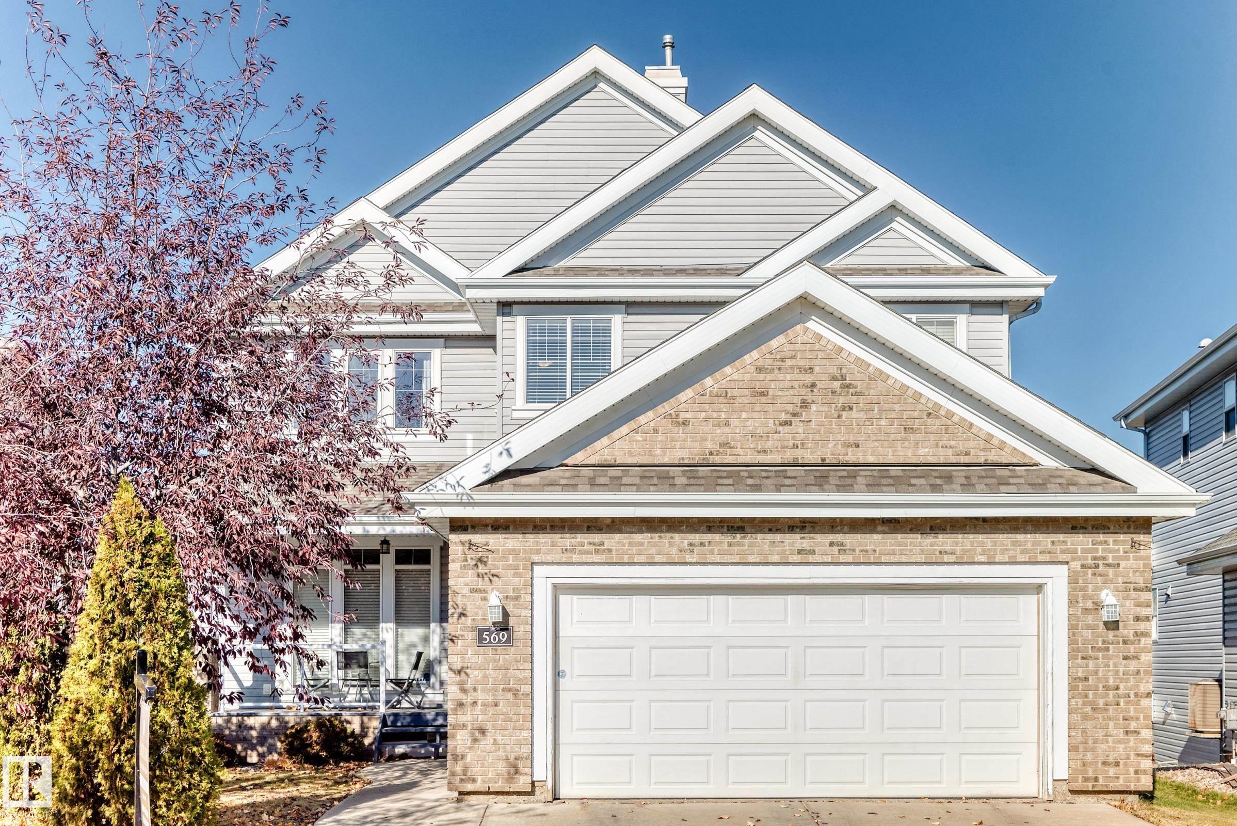- Houseful
- AB
- Edmonton
- Mactaggart
- 5342 Mullen Bn NW

Highlights
Description
- Home value ($/Sqft)$330/Sqft
- Time on Houseful135 days
- Property typeSingle family
- Neighbourhood
- Median school Score
- Lot size5,585 Sqft
- Year built2014
- Mortgage payment
Discover your dream home in highly desirable Mactaggart boasting, 7 bedrooms, 5 full baths & a fully FINISHED basement. Open Concept Main level highlights, a flex room, living room, formal dining & a bedroom with full En-suite. 2 FIRE places. A Grand foyer entry with SOARING ceilings create an abundance of natural light. Extensive use of HARDWOOD granite & custom tile. Curved staircase leads to the upper & lower level. GOURMET kitchen provides, dark wood cabinetry, granite counter tops, an ISLAND bar & walk-thru pantry with high end S/S appliances. Upstairs, 4 GENEROUS bedrooms include 2 primary bedrooms with LUXURIOUS 5 pce En-suite & Walk-in closet. 2 other bedrooms are accessible to a JACK & JILL bath. Basement consists of 2 EXTRA bedrooms, 2nd living room, media/theatre room, WET bar, kitchen & a full bath. Low maintenance front & back yard. An Oversized HEATED garage with floor drain, an exposed AGGREGATE driveway, Central AC, Water SOFTENER & so much more this home has to offer. SEEING IS BELIEVING! (id:63267)
Home overview
- Cooling Central air conditioning
- Heat type Forced air
- # total stories 2
- Fencing Fence
- # parking spaces 5
- Has garage (y/n) Yes
- # full baths 5
- # total bathrooms 5.0
- # of above grade bedrooms 7
- Subdivision Mactaggart
- Lot dimensions 518.83
- Lot size (acres) 0.12820114
- Building size 3307
- Listing # E4441157
- Property sub type Single family residence
- Status Active
- Media room 5.62m X 3.2m
Level: Basement - Additional bedroom 3.12m X 3.95m
Level: Basement - 6th bedroom 3.06m X 3.95m
Level: Basement - Family room 3.94m X 3.28m
Level: Main - Breakfast room 2.16m X 3.13m
Level: Main - Dining room 3.45m X 3.56m
Level: Main - Living room 3.08m X 4.87m
Level: Main - 5th bedroom 3.28m X 3.8m
Level: Main - Kitchen 4.74m X 4.22m
Level: Main - 2nd bedroom 5.01m X 4.15m
Level: Upper - 4th bedroom 4.26m X 3.93m
Level: Upper - Primary bedroom 5.52m X 4.12m
Level: Upper - 3rd bedroom 3.93m X 3.35m
Level: Upper
- Listing source url Https://www.realtor.ca/real-estate/28435148/5342-mullen-bn-nw-edmonton-mactaggart
- Listing type identifier Idx

$-2,907
/ Month












