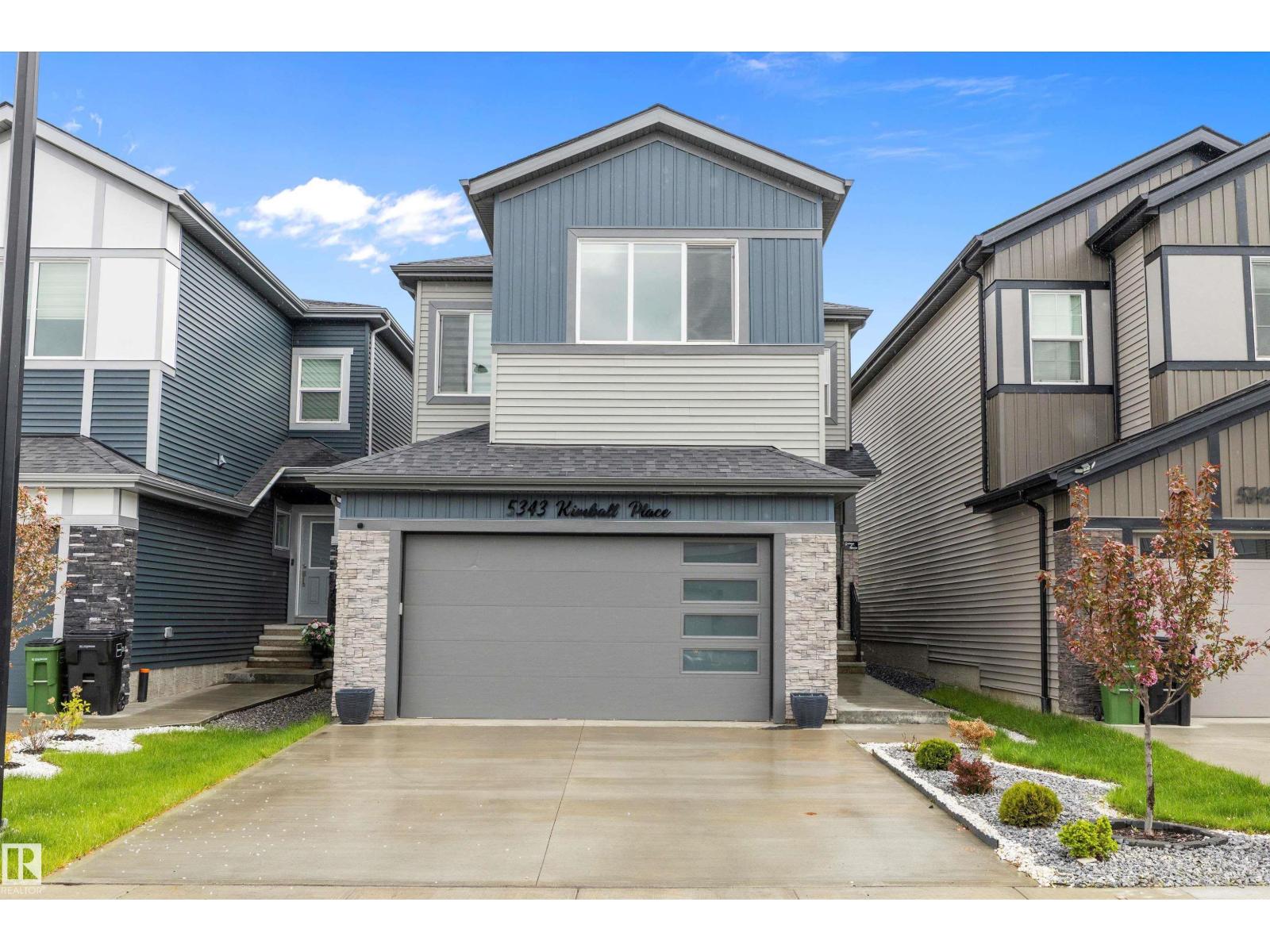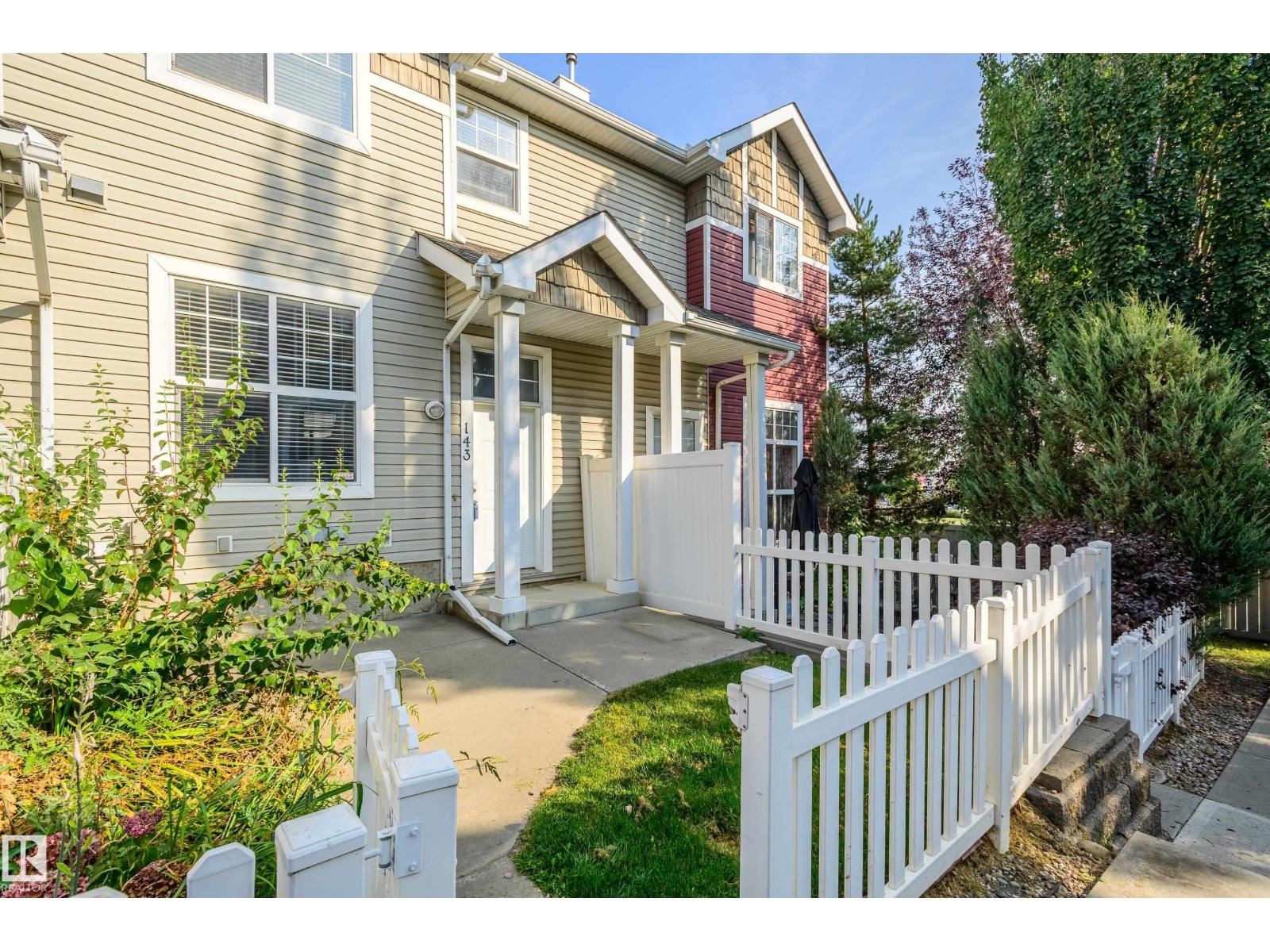
Highlights
Description
- Home value ($/Sqft)$318/Sqft
- Time on Houseful40 days
- Property typeSingle family
- Neighbourhood
- Median school Score
- Lot size3,808 Sqft
- Year built2022
- Mortgage payment
Welcome to this stunning 2,387 sq. ft. home in the vibrant community of Keswick! Perfectly located near top amenities including Movati Gym, Tesoro Italian Market, Currents of Windermere, Cineplex, and with quick access to Anthony Henday. This home impresses with its grand open-to-above 18 ft ceiling in the living area, upgraded kitchen plus a fully equipped SPICE KITCHEN, and elegant 24x24 ceramic tiles on the main floor. The main floor offers a BEDROOM & FULL BATH —ideal for guests or multigenerational living. Upstairs features 3 spacious bedrooms, 2 full baths, luxury vinyl flooring (no carpet!), and a convenient laundry room with sink. High-end glass railings and upgraded light fixtures add a modern touch throughout. SEPARATE SIDE ENTRANCE to the basement offers excellent potential for future development. A perfect blend of style and functionality—don’t miss this opportunity! (id:63267)
Home overview
- Heat type Forced air
- # total stories 2
- Has garage (y/n) Yes
- # full baths 3
- # total bathrooms 3.0
- # of above grade bedrooms 4
- Subdivision Keswick
- Directions 2049072
- Lot dimensions 353.75
- Lot size (acres) 0.08741043
- Building size 2387
- Listing # E4457237
- Property sub type Single family residence
- Status Active
- 2nd kitchen 4.089m X 3.531m
Level: Main - Kitchen 4.089m X 3.371m
Level: Main - 4th bedroom Measurements not available X 11.5m
Level: Main - Living room 4.928m X 4.013m
Level: Main - Dining room 2.692m X 3.556m
Level: Main - 3rd bedroom 4.775m X 4.242m
Level: Upper - Bonus room 4.089m X 4.115m
Level: Upper - Primary bedroom 5.461m X 3.988m
Level: Upper - 2nd bedroom Measurements not available X 11.0m
Level: Upper
- Listing source url Https://www.realtor.ca/real-estate/28849180/5343-kimball-pl-sw-edmonton-keswick
- Listing type identifier Idx

$-2,027
/ Month












