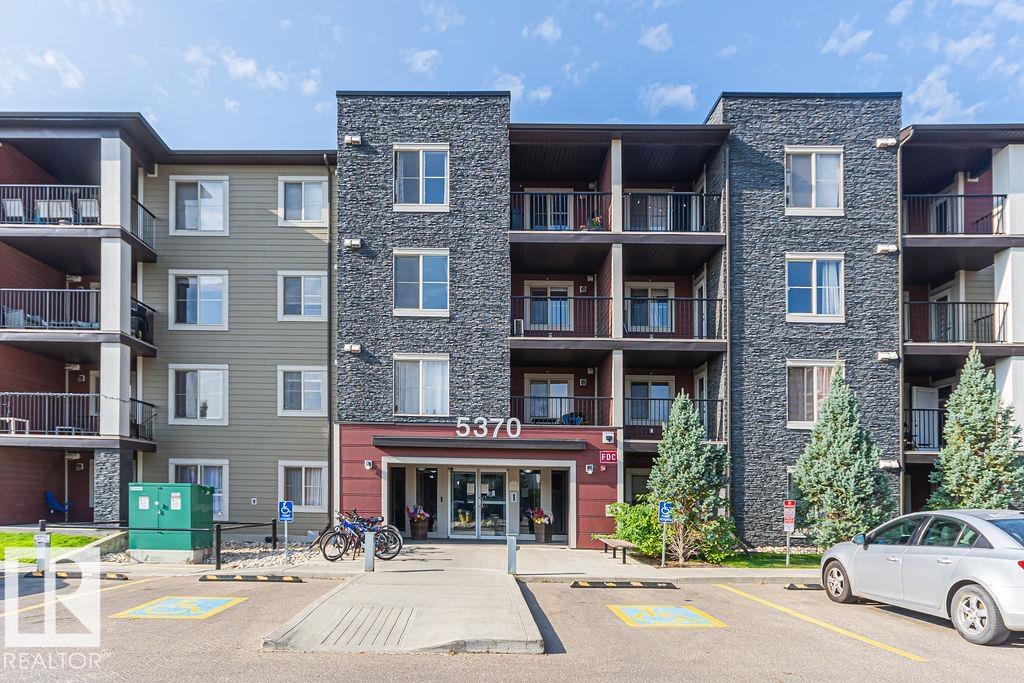This home is hot now!
There is over a 82% likelihood this home will go under contract in 15 days.

Welcome to Creekwood Landing and this amazing TOP FLOOR unit backing one of many of Chappelle’s walking trails. The most sought-after layout has the bedrooms and with a living room with amazing views. Spacious kitchen with sit up island, stainless steel appliances, storage closet AND pantry. GRANITE countertops throughout. Primary bedroom has 4-piece ensuite bathroom and a walk through closet and the 2nd bedroom is a great size. In suite laundry for your convenience. PRIVATE WEST FACING balcony. UNDERGROUND heated parking. Pets are allowed with board approval. Perfect location is close to all major routes, grocery stores, shopping, movie theatres and so much more. Condo fees include heat, water and sewer. Super clean and quiet building.

