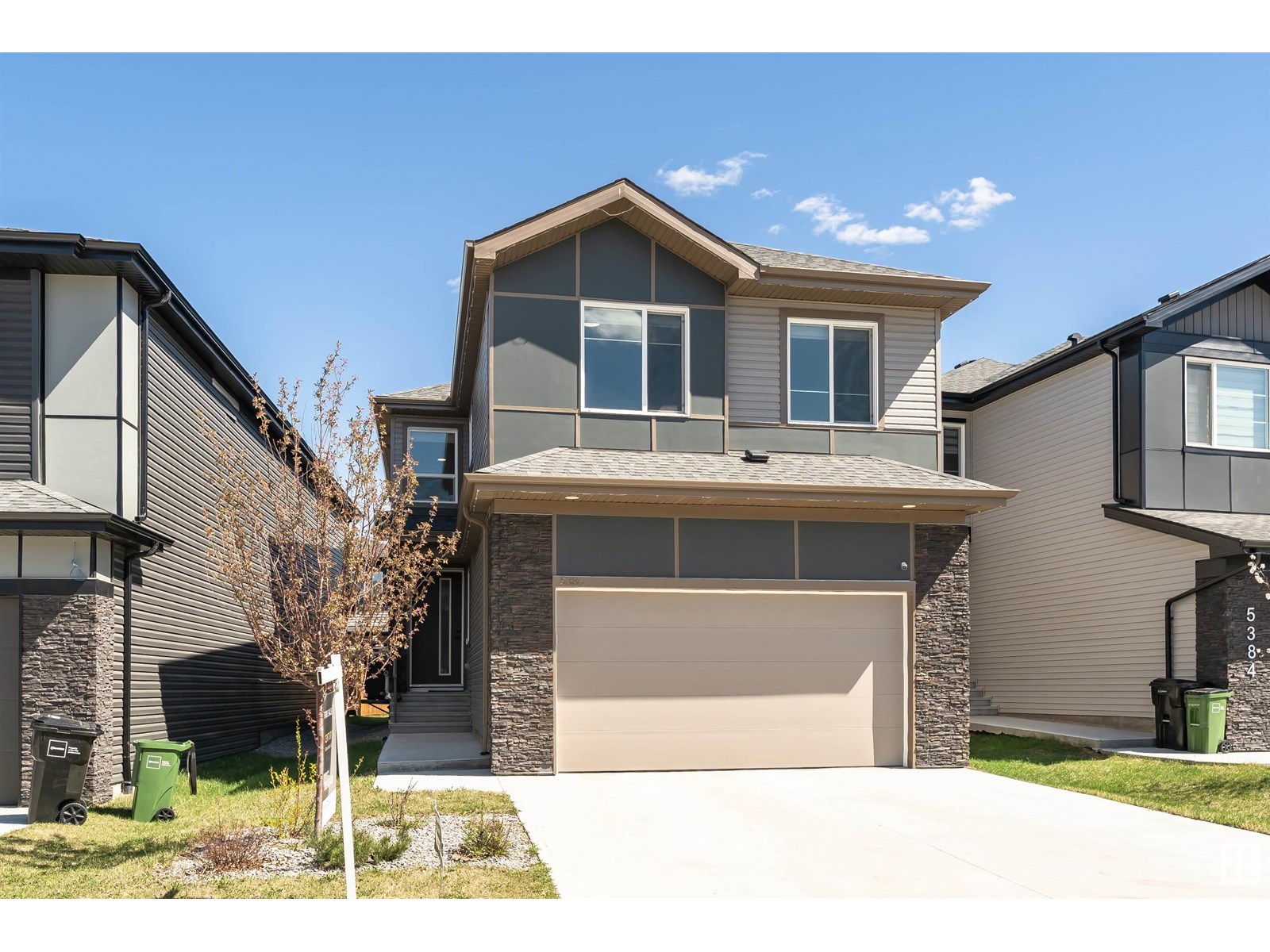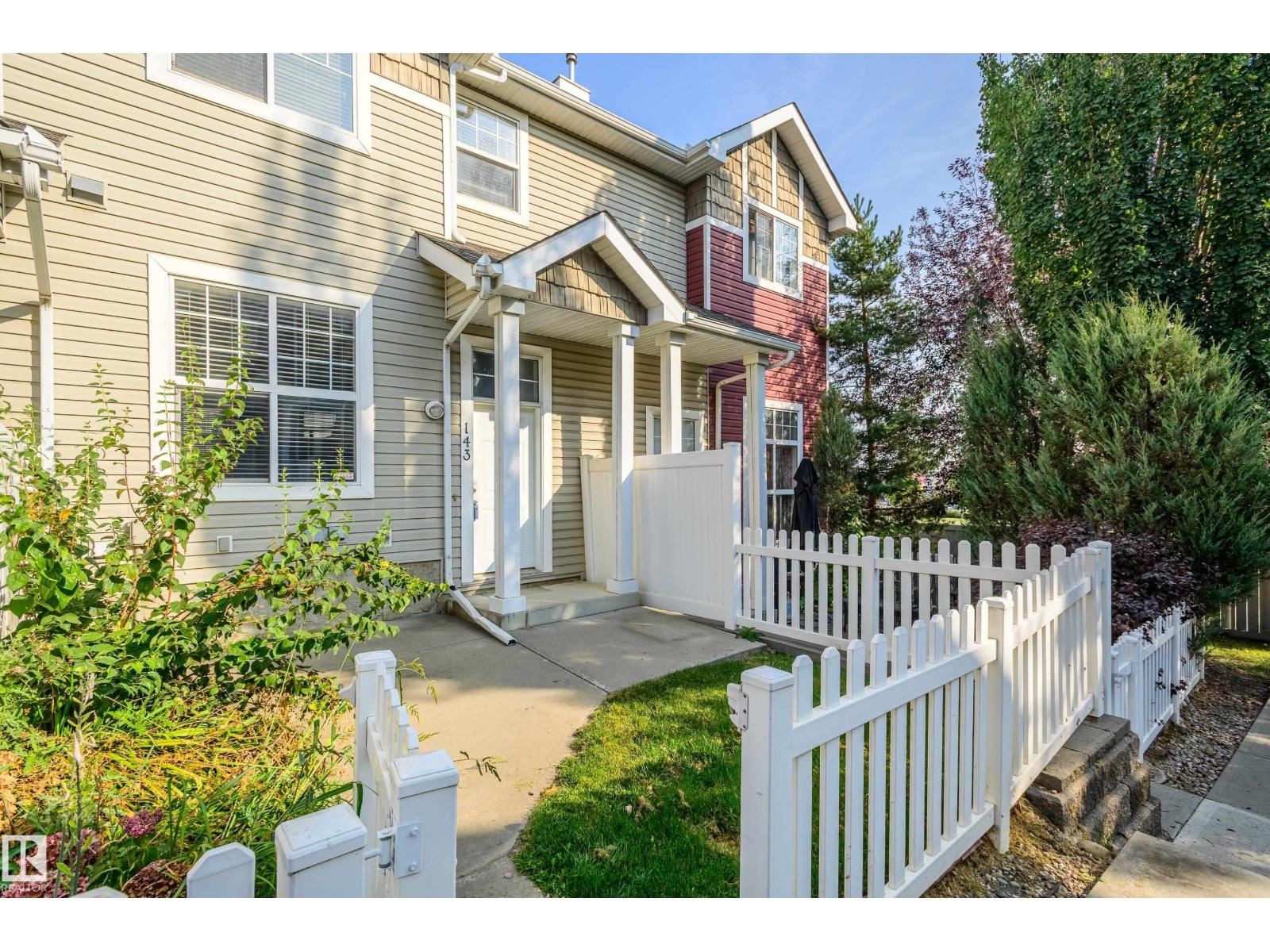
Highlights
Description
- Home value ($/Sqft)$372/Sqft
- Time on Houseful81 days
- Property typeSingle family
- Neighbourhood
- Median school Score
- Lot size3,857 Sqft
- Year built2022
- Mortgage payment
ABSOLUTELY STUNNING! Prestigious home in KESWICK AREA! Great floor plan thoughtfully designed to enhance living in every inch of this 6 bedrooms home. The open floor space with 9 and 12 foot ceilings, ceramic and luxury vinyl floors and large windows invite plenty of sunlight. Designer kitchen including a huge island, quartz counter tops & a spacious walk-through pantry. Open to below living room with designer electric fireplace on the feature wall, dinning area, bedroom, & 3pc bath & large mud room with bench completes the main floor. Upstairs are 4 bedrooms, including Primary with 5 pc ensuite, 4pc main bathroom, bonus room & laundry. Fully finished basement with family room, bedroom, den & 4pc bath. Front & back landscaped yard with a large deck. Double attached garage. Walking distance to schools, shopping, natural trails. LUXURY LIVING! (id:63267)
Home overview
- Heat type Forced air
- # total stories 2
- Has garage (y/n) Yes
- # full baths 4
- # total bathrooms 4.0
- # of above grade bedrooms 6
- Subdivision Keswick
- Lot dimensions 358.35
- Lot size (acres) 0.08854707
- Building size 2234
- Listing # E4450712
- Property sub type Single family residence
- Status Active
- 6th bedroom 2.99m X 4.71m
Level: Basement - Family room 4.11m X 7.02m
Level: Basement - Den 2.89m X 4.15m
Level: Basement - Dining room 3.94m X 2.62m
Level: Main - Living room 3.69m X 4.99m
Level: Main - 5th bedroom 3.32m X 2.99m
Level: Main - Kitchen 3.94m X 4.64m
Level: Main - 4th bedroom 3.1m X 3.63m
Level: Upper - 3rd bedroom 3.34m X 2.98m
Level: Upper - Bonus room 4.53m X 3.54m
Level: Upper - 2nd bedroom 2.9m X 5.04m
Level: Upper - Primary bedroom 4.07m X 5.33m
Level: Upper
- Listing source url Https://www.realtor.ca/real-estate/28678436/5386-kimball-pl-sw-edmonton-keswick
- Listing type identifier Idx

$-2,216
/ Month












