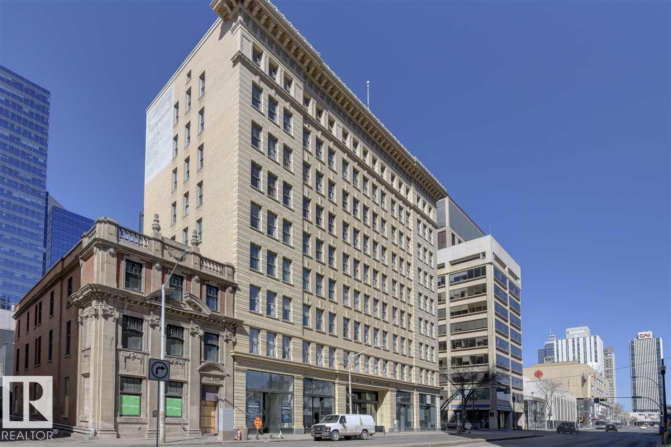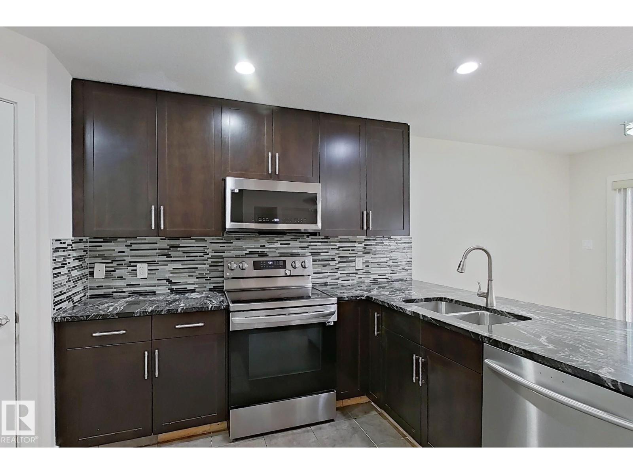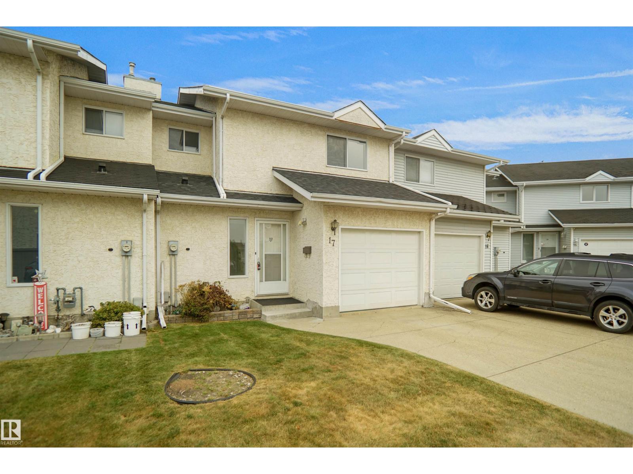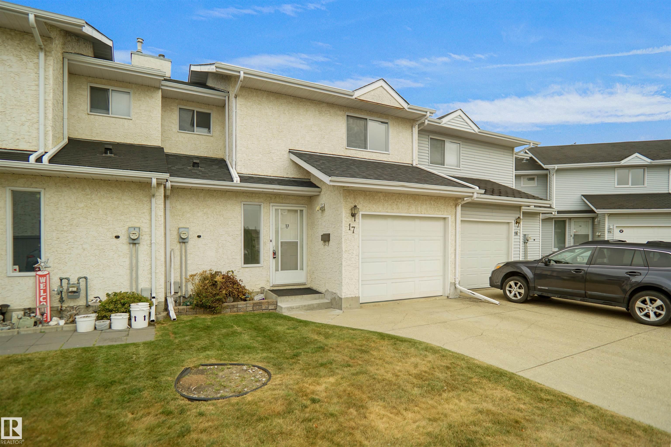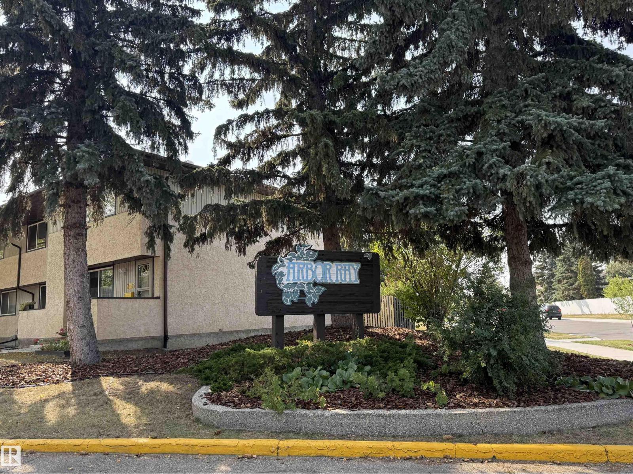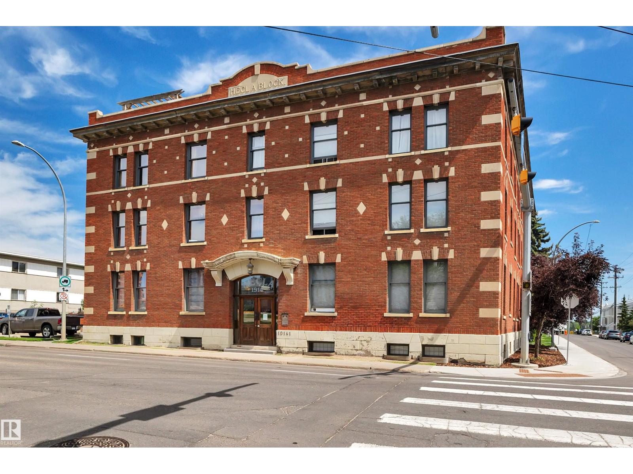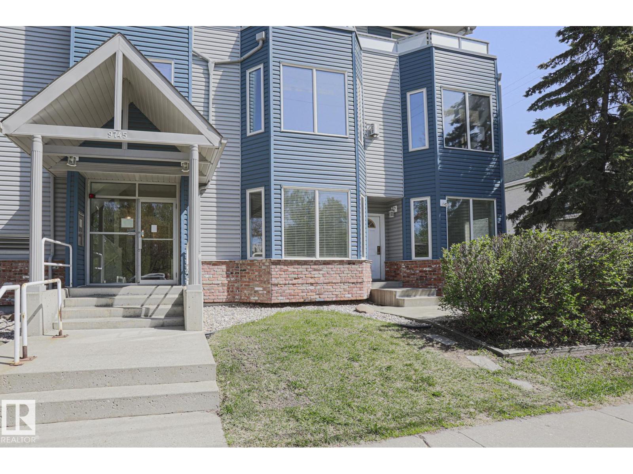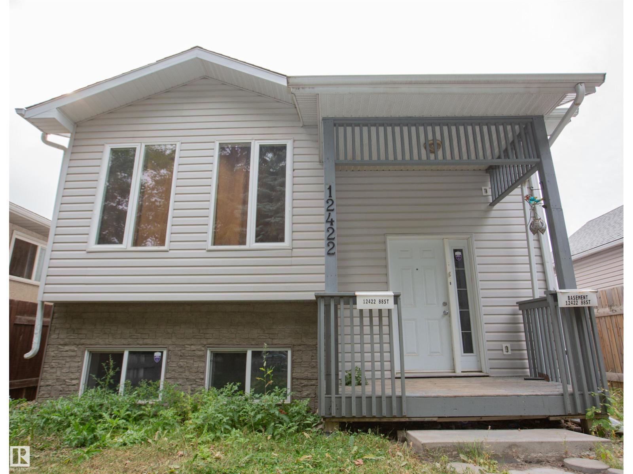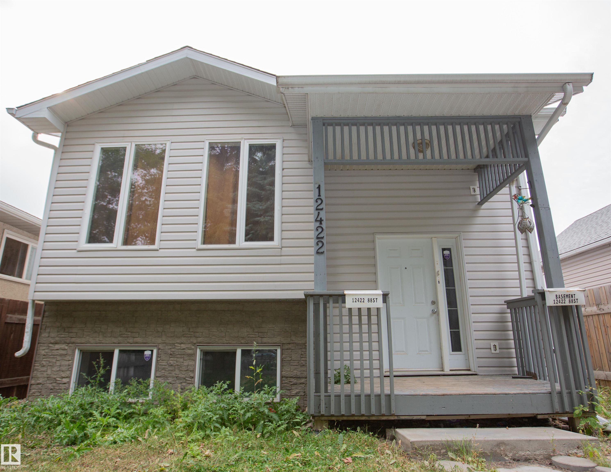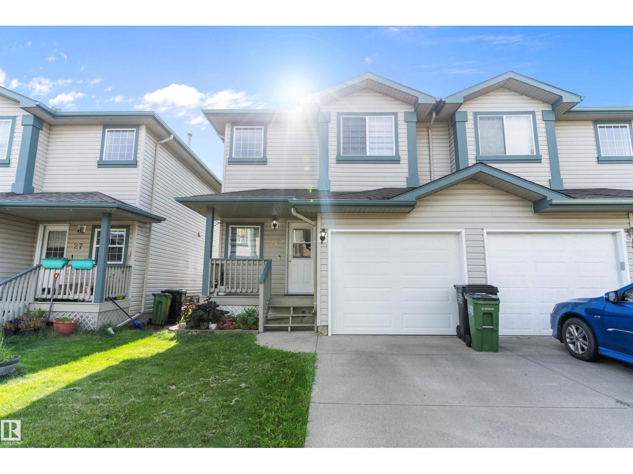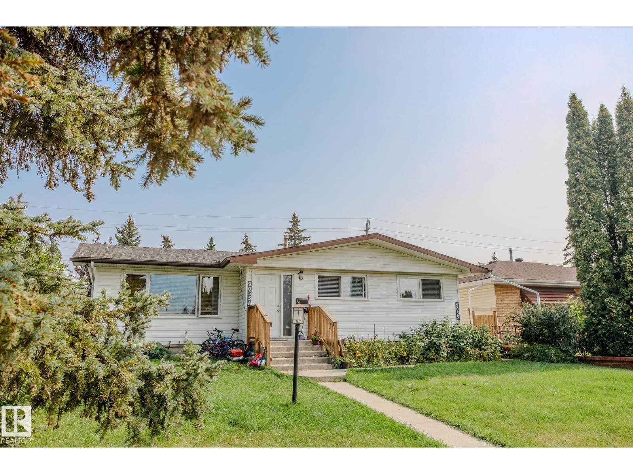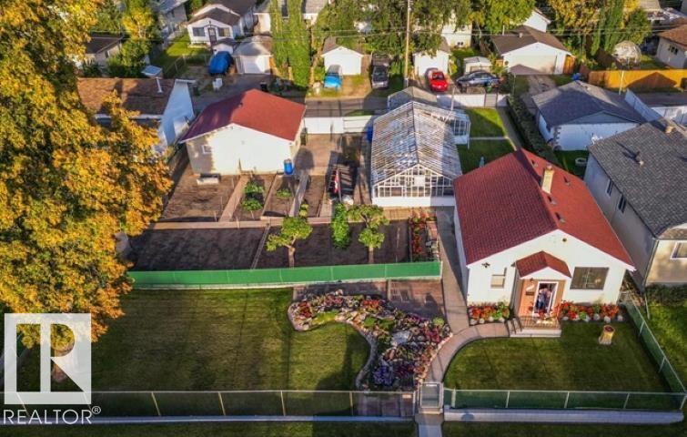
Highlights
This home is
70%
Time on Houseful
60 Days
School rated
5.1/10
Edmonton
10.35%
Description
- Home value ($/Sqft)$734/Sqft
- Time on Houseful60 days
- Property typeResidential
- StyleBungalow
- Neighbourhood
- Median school Score
- Lot size0.28 Acre
- Year built1938
- Mortgage payment
RARE GEM FOR GARDENERS & HOBBYISTS! Tired of tiny city lots? This beautiful 0.28 acre property features a well-maintained character home, a giant 1,175 SQ FT heated greenhouse, a 24x26 double garage, and RV parking! Everything has been lovingly cared for and is move-in ready. Enjoy the freedom of growing your own food year-round, launching a backyard greenhouse business, or simply soaking up space and sunshine in your private urban oasis. A perfect home for someone who values land, privacy, and possibilities — all while keeping future redevelopment options open!
Randy B Bayrack
of Royal LePage Noralta Real Estate,
MLS®#E4446894 updated 1 day ago.
Houseful checked MLS® for data 1 day ago.
Home overview
Amenities / Utilities
- Heat type Forced air-1, natural gas
Exterior
- Foundation Concrete perimeter
- Roof Asphalt shingles
- Exterior features Fenced, golf nearby, landscaped, park/reserve, paved lane, picnic area, public swimming pool, public transportation, schools, shopping nearby
- # parking spaces 6
- Has garage (y/n) Yes
- Parking desc Double garage detached, over sized, rv parking
Interior
- # full baths 1
- # total bathrooms 1.0
- # of above grade bedrooms 3
- Flooring Carpet, linoleum
- Appliances Dishwasher-portable, dryer, freezer, oven-microwave, refrigerator, stove-electric, vacuum system attachments, vacuum systems, washer, window coverings
Location
- Community features Greenhouse, patio
- Area Edmonton
- Zoning description Zone 06
Lot/ Land Details
- Lot desc Rectangular
Overview
- Lot size (acres) 1132.02
- Basement information Full, finished
- Building size 714
- Mls® # E4446894
- Property sub type Single family residence
- Status Active
- Virtual tour
Rooms Information
metric
- Master room 12m X 10.6m
- Bedroom 2 11.3m X 8.5m
- Bedroom 3 21m X 9.9m
- Kitchen room 12.5m X 9.7m
- Living room 11.4m X 8.7m
Level: Main - Dining room 11.4m X 5.9m
Level: Main
SOA_HOUSEKEEPING_ATTRS
- Listing type identifier Idx

Lock your rate with RBC pre-approval
Mortgage rate is for illustrative purposes only. Please check RBC.com/mortgages for the current mortgage rates
$-1,397
/ Month25 Years fixed, 20% down payment, % interest
$
$
$
%
$
%

Schedule a viewing
No obligation or purchase necessary, cancel at any time

