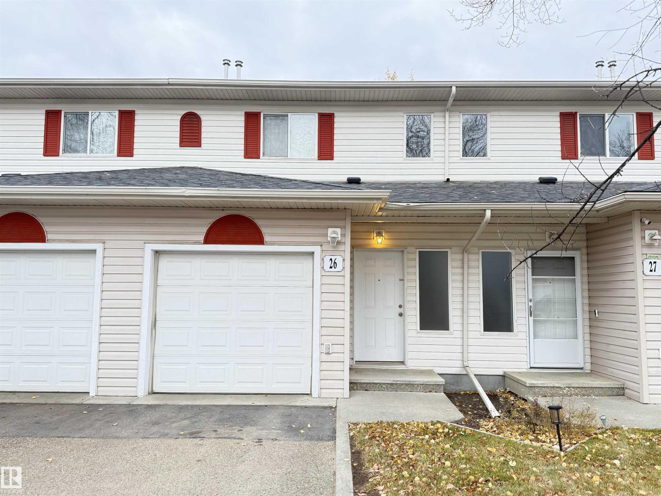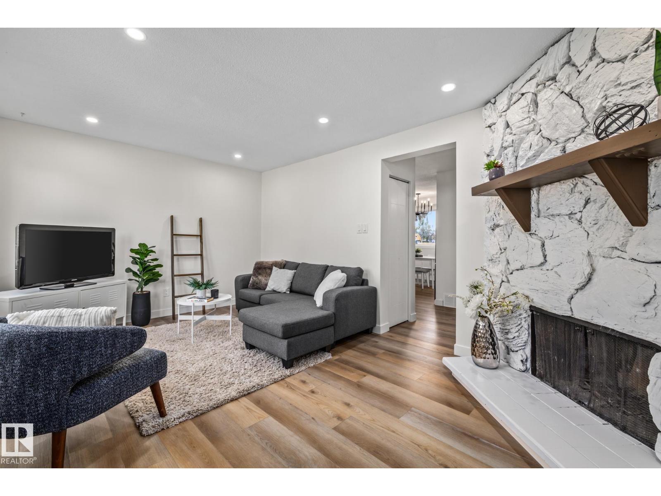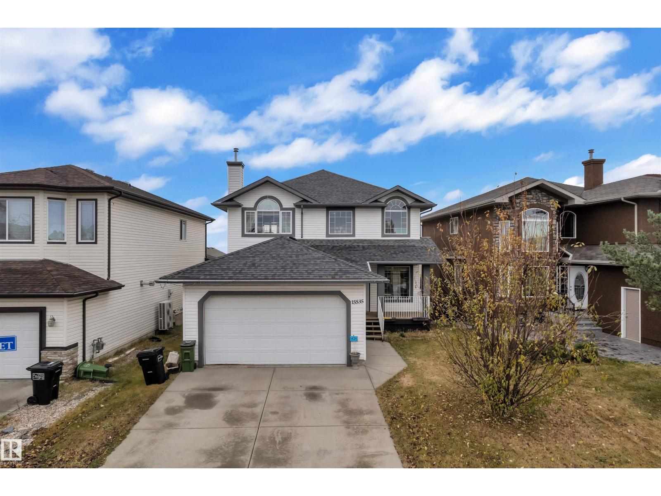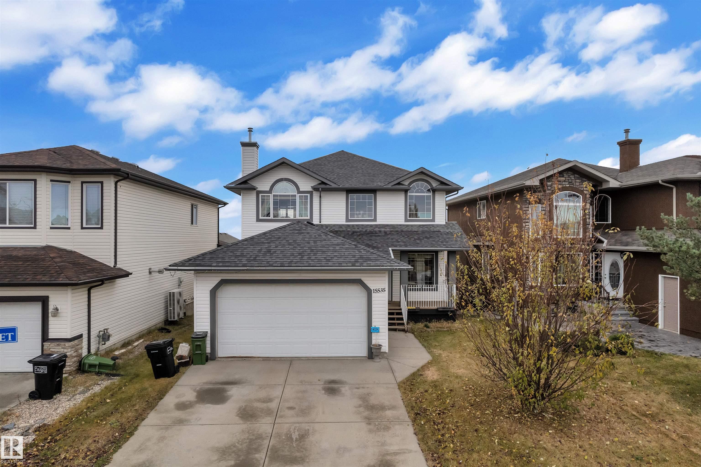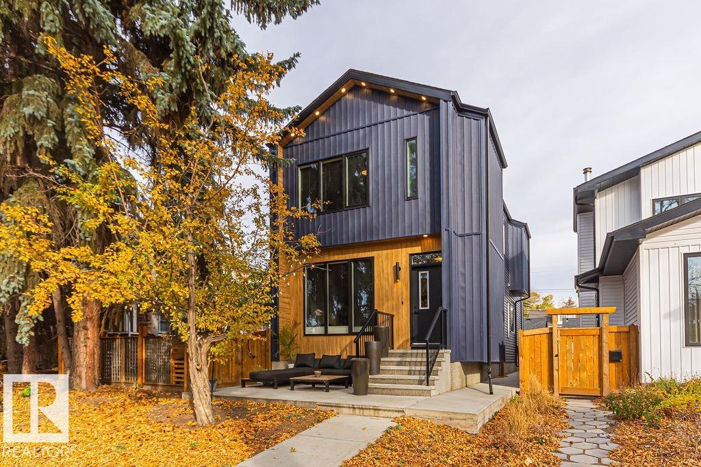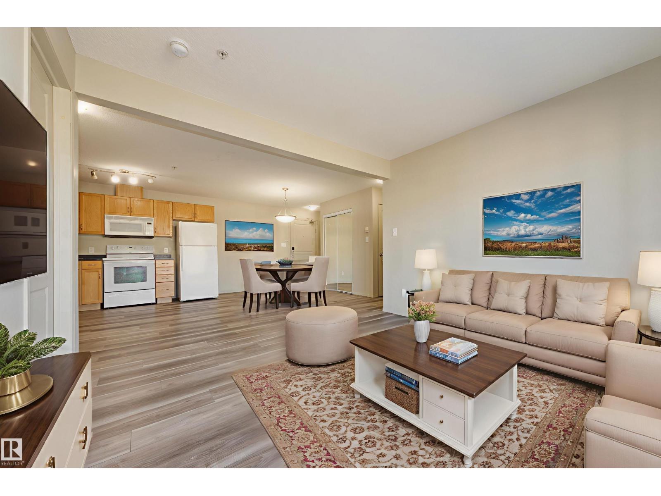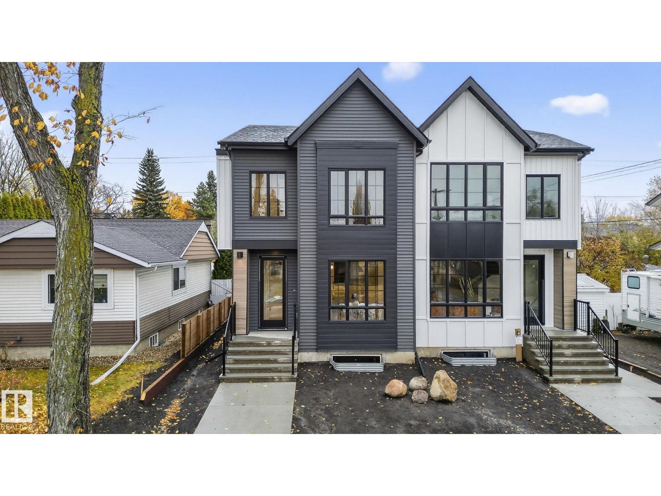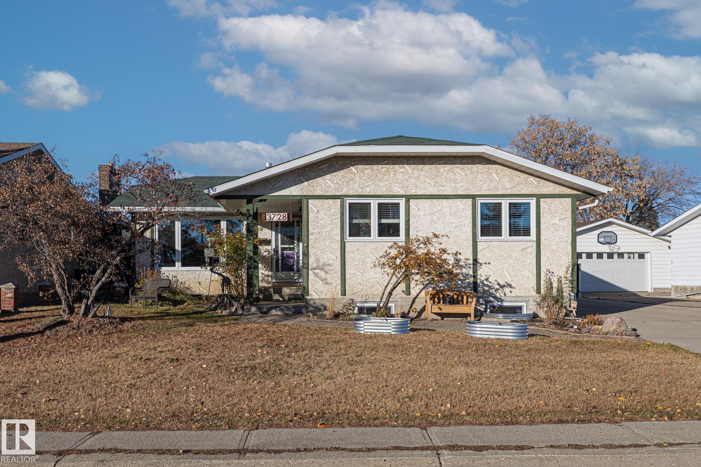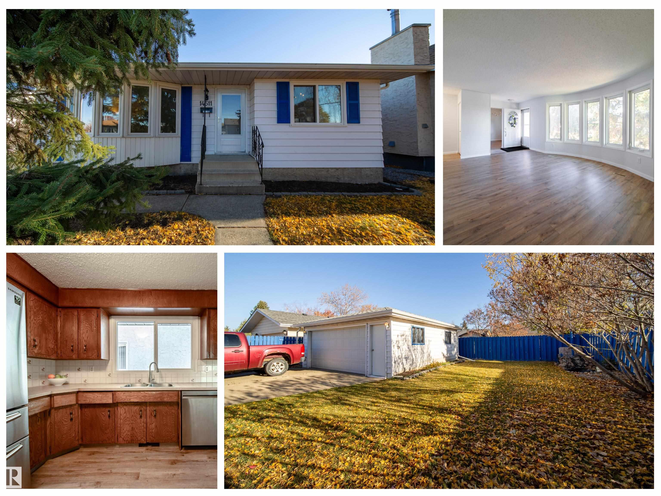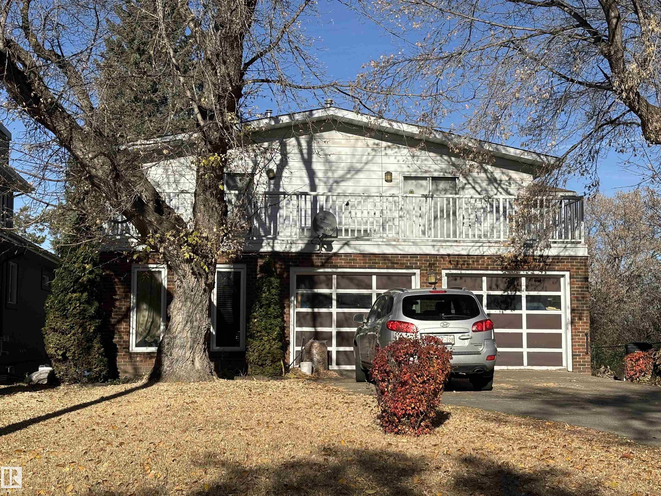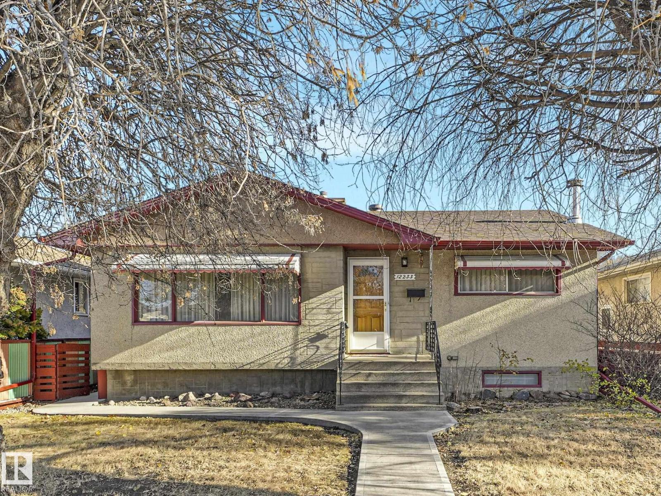
Highlights
Description
- Home value ($/Sqft)$297/Sqft
- Time on Housefulnew 3 hours
- Property typeSingle family
- StyleBungalow
- Neighbourhood
- Median school Score
- Lot size5,533 Sqft
- Year built1957
- Mortgage payment
AMAZING VALUE! Welcome home to this well-maintained, ORIGINAL OWNER Bungalow situated on a large lot in the quiet community of Newton. Featuring 3 BEDROOMS & 2 BATHROOMS, this is the perfect home for First Time Home Buyers or Investors. Walk inside and experience the spacious Living Room with large Bay Windows that allow plenty of natural light throughout. Main floor features a Bright Eat-In Kitchen, 3 generously sized bedrooms and 4 pc bathroom. The MASSIVE fully finished basement has an oversized Rec Room, huge Utility room, 3 pc bathroom, and offers the potential development for additional Bedrooms or a Legal Suite with a SEPARATE ENTRANCE at the side of the house. The OVERSIZED DOUBLE detached Garage is located behind the house with back lane access and is large enough to fit a pickup truck! Walking distance to parks, Portuguese Bakery, Uncle Ed's Restaurant and minutes away from the River Valley, Public Transit, Yellowhead Freeway and Anthony Henday! DON'T MISS OUT!! (id:63267)
Home overview
- Heat type Forced air
- # total stories 1
- Has garage (y/n) Yes
- # full baths 2
- # total bathrooms 2.0
- # of above grade bedrooms 3
- Subdivision Newton
- Directions 2142540
- Lot dimensions 514.05
- Lot size (acres) 0.12702002
- Building size 1028
- Listing # E4464070
- Property sub type Single family residence
- Status Active
- Recreational room 10.15m X 4.01m
Level: Basement - 3rd bedroom 3.55m X 2.62m
Level: Main - 2nd bedroom 3.61m X 3.57m
Level: Main - Dining room 2.33m X 1.89m
Level: Main - Primary bedroom 3.58m X 3.53m
Level: Main - Living room 5.99m X 4.21m
Level: Main - Kitchen 4.57m X 2.05m
Level: Main
- Listing source url Https://www.realtor.ca/real-estate/29050090/12233-54-st-nw-edmonton-newton
- Listing type identifier Idx

$-813
/ Month

