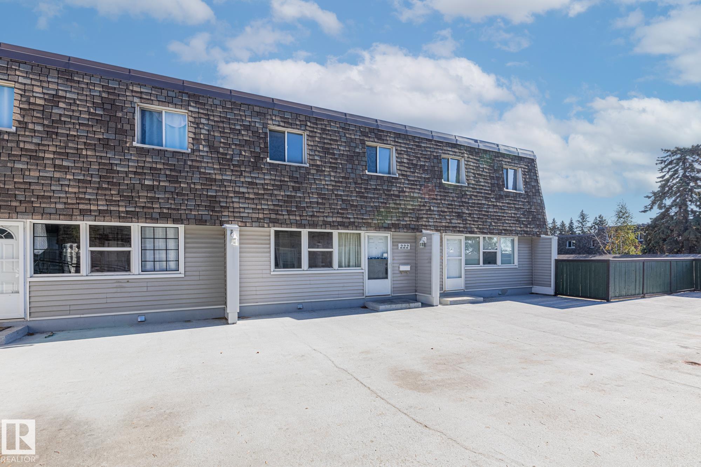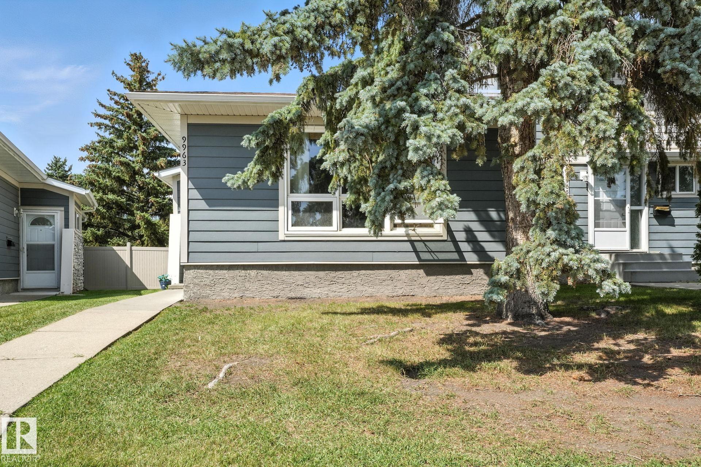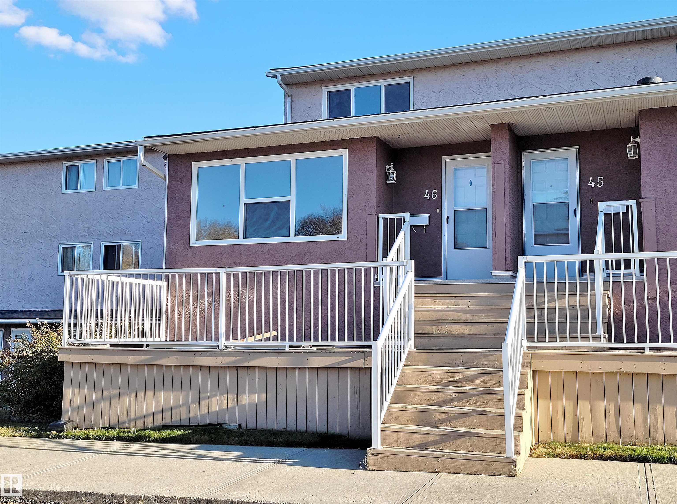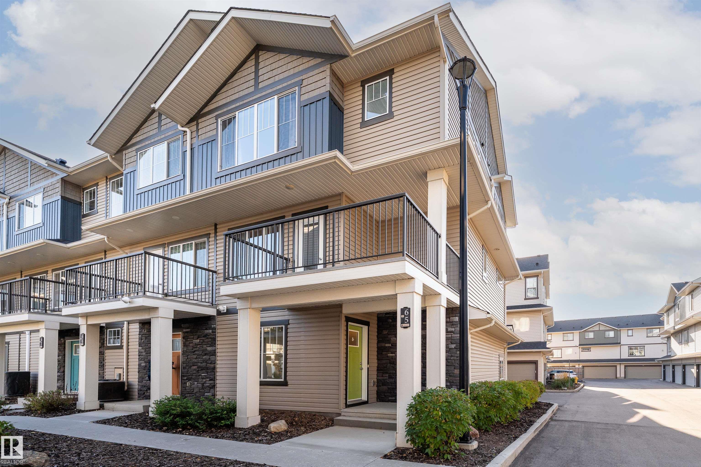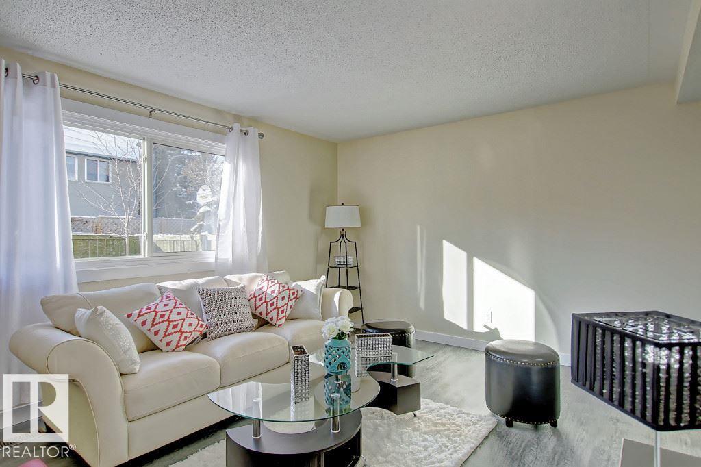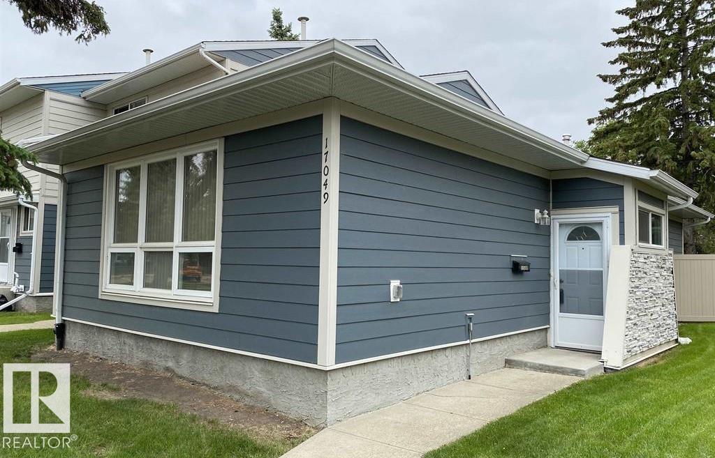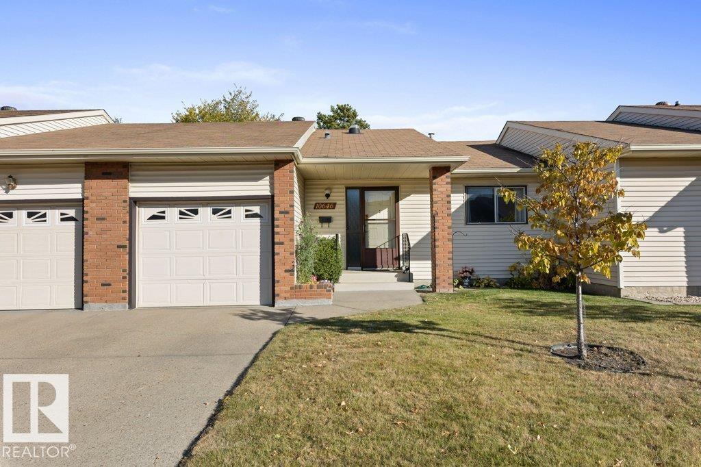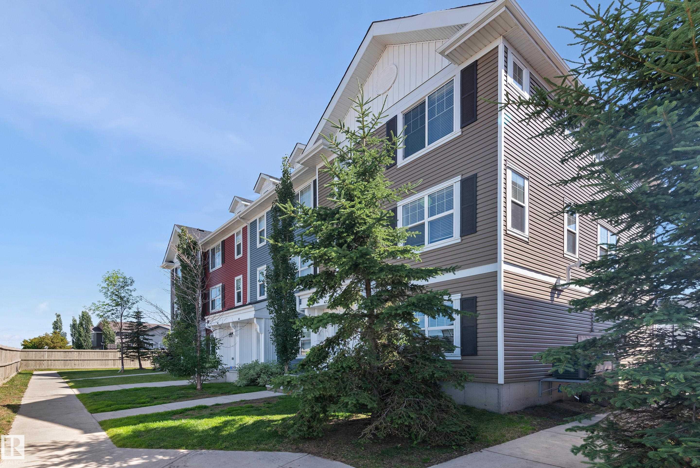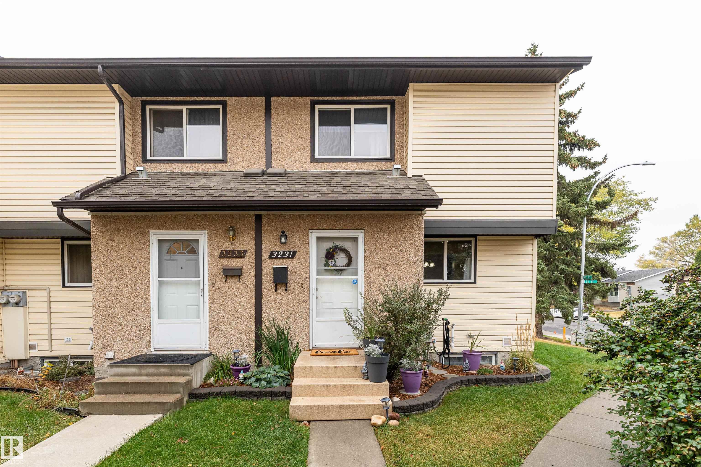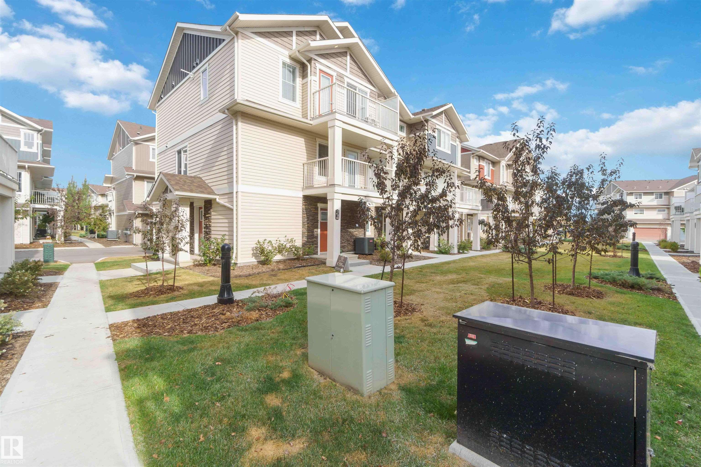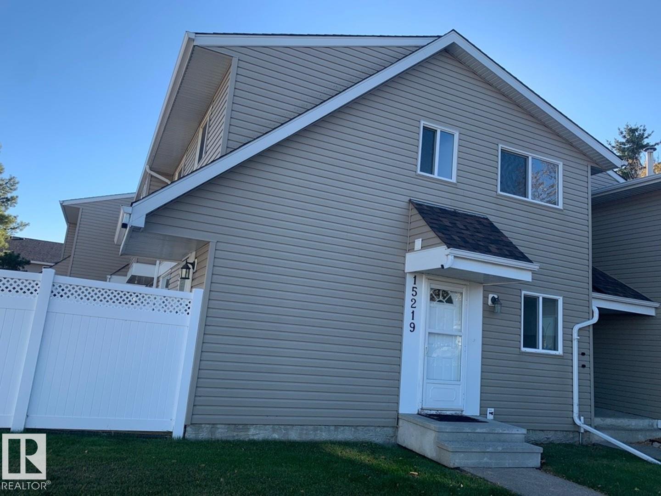
Highlights
This home is
0%
Time on Houseful
20 hours
School rated
5.3/10
Edmonton
10.35%
Description
- Home value ($/Sqft)$227/Sqft
- Time on Housefulnew 20 hours
- Property typeResidential
- Style2 storey
- Neighbourhood
- Median school Score
- Lot size2,568 Sqft
- Year built1976
- Mortgage payment
Welcome to this charming three-bedroom townhome, ideally situated in the heart of Casselman, northeast of Edmonton. This unit has been freshly painted throughout and features new kitchen cupboards, a new backsplash, and upgraded appliances, including a new microwave and hood fan. This end unit is move-in ready and perfect for families, first-time homebuyers, or investors. It boasts a fenced backyard and is part of a well-managed complex with professional oversight. The property includes one assigned parking stall, with the option to rent an additional one. Enjoy the convenience of being located beside a scenic walking path and within easy reach of parks, schools, shopping, and quick access to Anthony Henday Drive.
Tracey L Stevens
of Iris Properties,
MLS®#E4462089 updated 22 hours ago.
Houseful checked MLS® for data 22 hours ago.
Home overview
Amenities / Utilities
- Heat type Forced air-1, natural gas
Exterior
- Foundation Concrete perimeter
- Roof Asphalt shingles
- Exterior features Fenced, playground nearby, public transportation, schools, shopping nearby
- Parking desc Stall
Interior
- # full baths 1
- # half baths 1
- # total bathrooms 2.0
- # of above grade bedrooms 3
- Flooring Carpet, linoleum
- Appliances Dryer, microwave hood fan, refrigerator, stove-electric, washer
Location
- Community features Parking-plug-ins, parking-visitor
- Area Edmonton
- Zoning description Zone 02
Lot/ Land Details
- Lot desc Square
Overview
- Lot size (acres) 238.58
- Basement information Full, unfinished
- Building size 969
- Mls® # E4462089
- Property sub type Townhouse
- Status Active
Rooms Information
metric
- Master room 13.2m X 9.7m
- Bedroom 2 9.7m X 8.7m
- Kitchen room 12.1m X 11.9m
- Bedroom 3 9.7m X 8.6m
- Dining room 12m X 8.8m
Level: Main - Living room 12.4m X 11.9m
Level: Main
SOA_HOUSEKEEPING_ATTRS
- Listing type identifier Idx

Lock your rate with RBC pre-approval
Mortgage rate is for illustrative purposes only. Please check RBC.com/mortgages for the current mortgage rates
$-223
/ Month25 Years fixed, 20% down payment, % interest
$363
Maintenance
$
$
$
%
$
%

Schedule a viewing
No obligation or purchase necessary, cancel at any time

