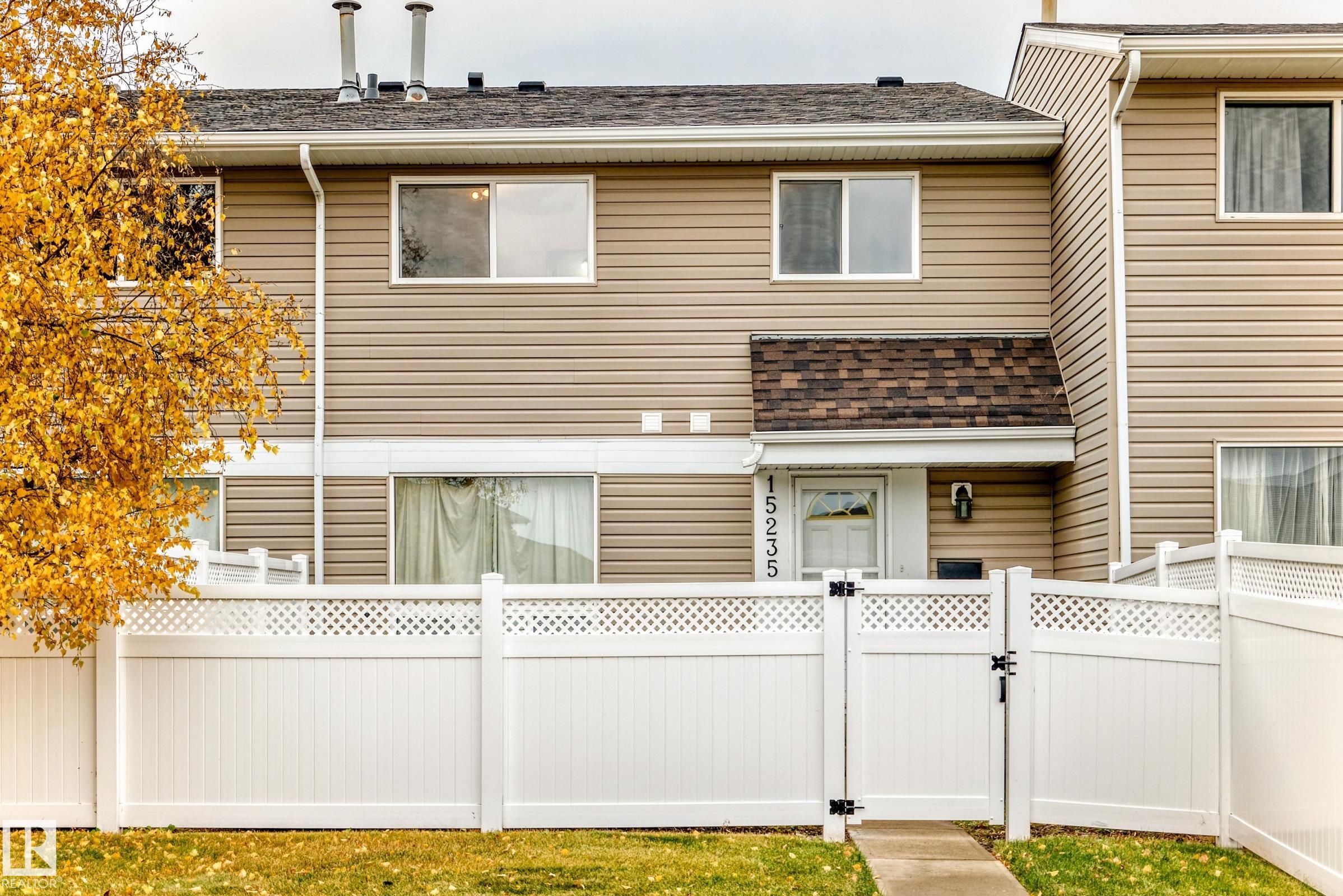This home is hot now!
There is over a 88% likelihood this home will go under contract in 15 days.

Don't miss on this well priced 2 Storey 3 Bedroom 1 1/2 bath townhouse located in the heart of this family friendly area of Casselman. Interior finishing is a throwback to late 70's decor and is waiting for that new buyer to add their personal touch. Fenced backyard for the kids. Powered parking stall directly in front of unit. Condo unit faces walking path and greenbelt w/ access to Casselman & Miller Park Areas, neighbourhood McLeod Elementary School, Shopping amenities and the Anthony Henday Freeway for the work commute. York Downs North shows its pride of ownership and is an exceptionally well maintained complex offering low manageable condo fees. Vinyl Fencing. Recent roof shingles replacement. Very affordably priced and an excellent opportunity for New families, First Time Buyers or Investors! SIMPLY PUT...GREAT VALUE!

