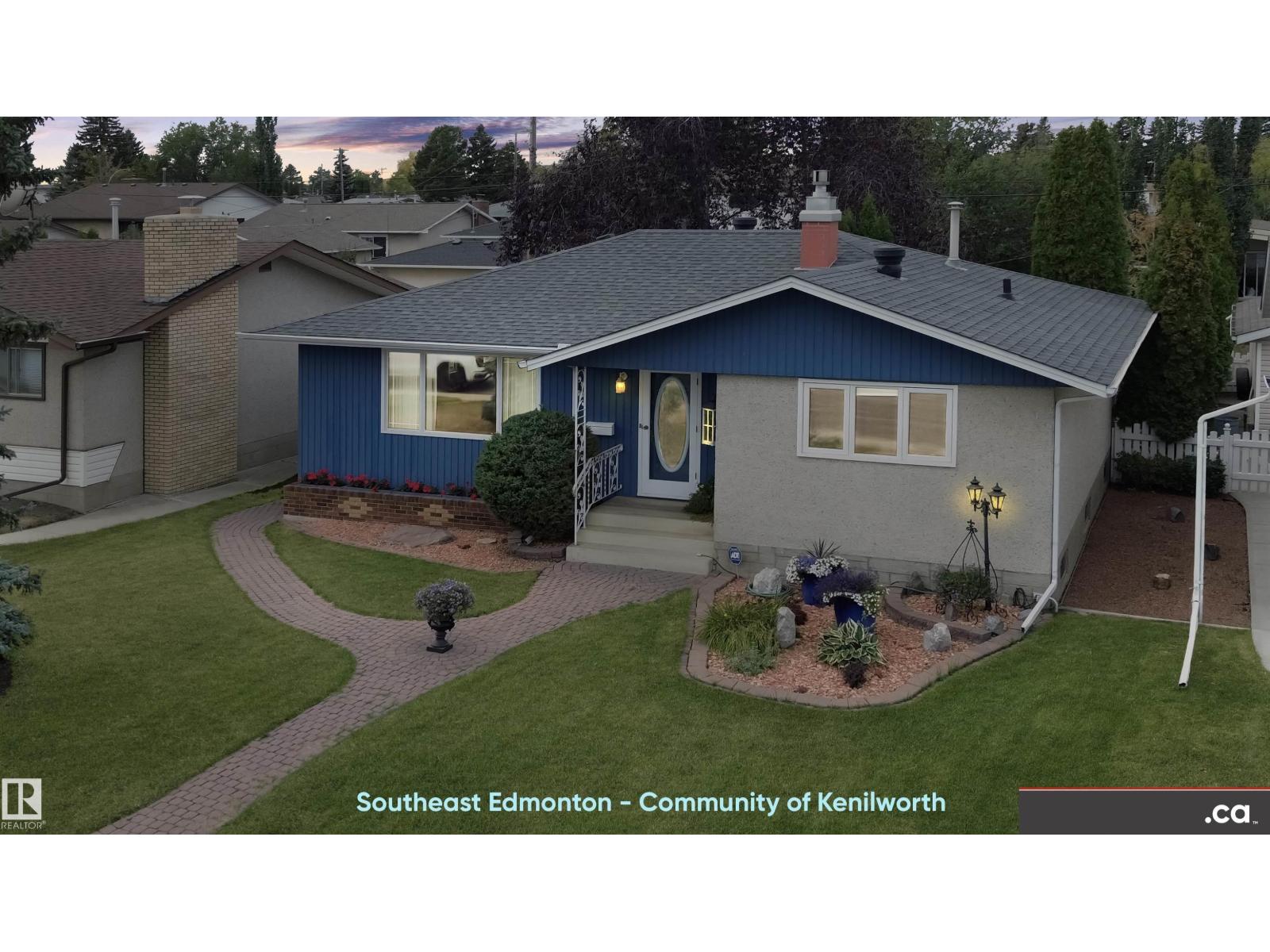This home is hot now!
There is over a 81% likelihood this home will go under contract in 14 days.

EXCELLENT CONDITION FAMILY HOME IN SOUTHEAST EDMONTON -- KENILWORTH!! Many great features plus numerous upgrades over the years: * Updated Kitchen, Dinette, & Two Full Baths * Quality Laundry & Kitchen Appliances with Gas Stove Hookup * Larger-Sized Bedrooms with Extra Closet / Storage Space * Hardwood Floors, High-end Lino, & Berber Carpet * Triple-Paned Windows on Main Level (2013) * Updated 25 Yr. Shingles (2018) plus Upgraded Wall & Attic Insulation * Mostly-Finished Basement (Renovated 2000) * Large Basement Family / Recreation Room & Den Large Basement Utility / Laundry Area with Workshop * Covered Deck, Fully-Screened with Back Door & Backyard Access * Nicely-Landscaped Front & Back Yards * Rear Alley Access Double Detached Garage with Extra Parking & * 90-Days Negotiable Possession. Great location within close proximity to variety of schools, parks, playgrounds; recreation; retail; prof. services; King's Univ.; restaurants; Capilano Mall; 50 St; Baseline Rd; 90 Ave; 75 St.; & Sh. Pk. Freeway. (id:63267)

