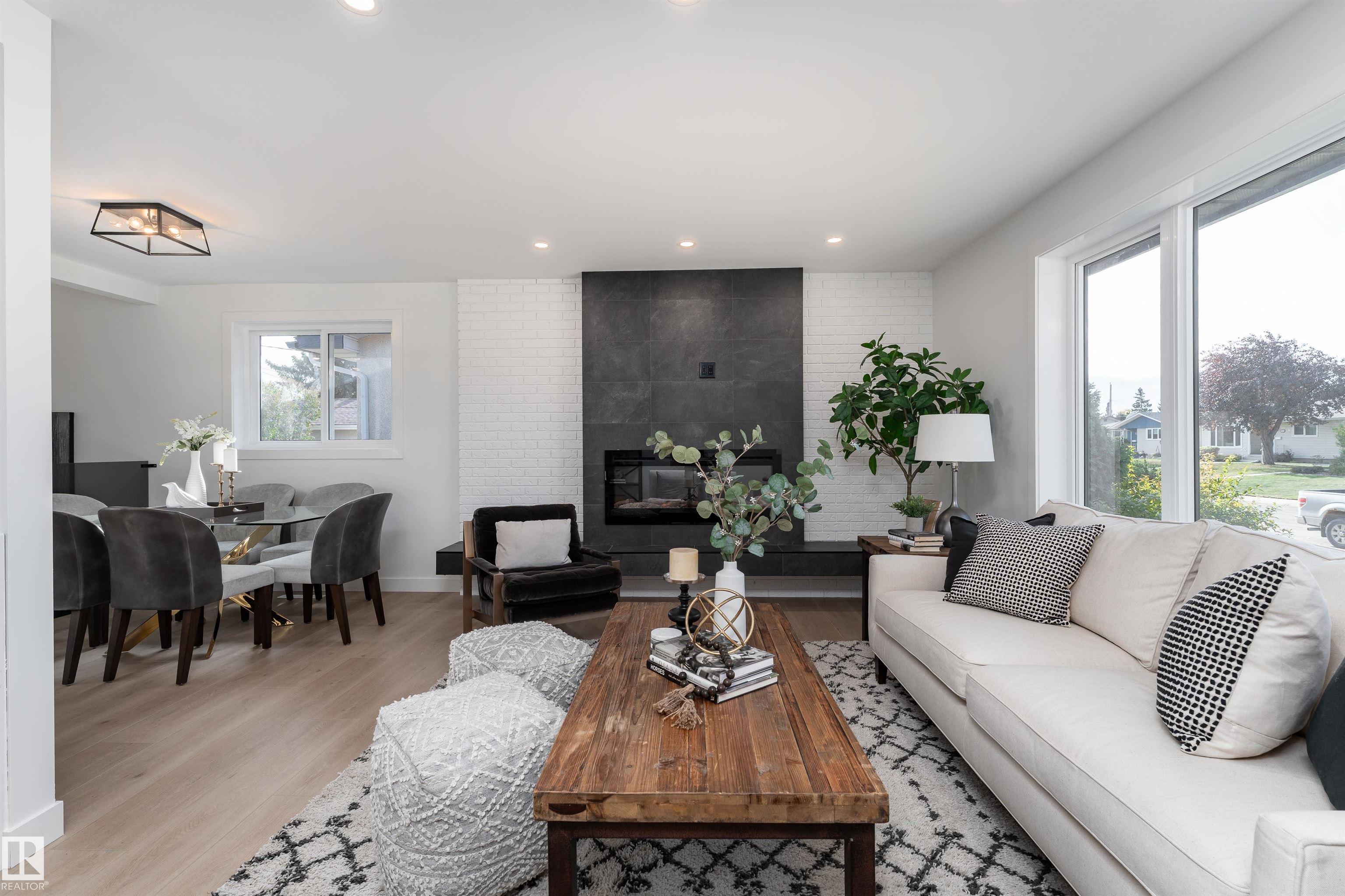This home is hot now!
There is over a 85% likelihood this home will go under contract in 15 days.

This stunning 1166 sq ft bungalow blends modern upgrades with comfort and style. The home features light vinyl plank flooring, upgraded windows that fill the space with natural light, and an upgraded fireplace finished in dark tile to the ceiling and framed by white brick. The open dining area flows into the white kitchen with stainless steel appliances, pot filler, and a 36” gas stove. The primary bedroom offers a beautifully upgraded 4-piece ensuite with double sinks and a tiled shower, while the second bedroom is bright with an upgraded 4-piece bath featuring marble tile nearby. The finished basement includes a cozy rec room with a second upgraded fireplace, wet bar, two bedrooms, another upgraded 4-piece bath with jetted tub, and a large laundry and storage area. Additional upgrades include a new hot water tank, concrete, and garage door. Outside, enjoy a fenced yard and a prime location near Fulton Ravine Park, Capilano Golf Course, and Hardisty Pool, making this mov-in ready home a true standout!

