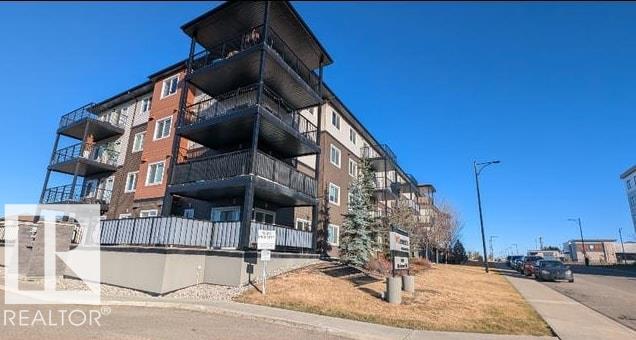This home is hot now!
There is over a 88% likelihood this home will go under contract in 15 days.

Unit 120, Gorgeous & Rare to find 3 Bedroom!! With THREE TITLED PARKING STALLS!! The upgraded Kitchen is absolutely Timeless!! Large center island with stunning Quartz counter-tops, tile back splash, eating bar, with a whole lot of counter space & storage ..making this the perfect kitchen for entertaining as well as living! The Primary Bedroom is a good size with a his and her walk through closet leading to a full 4 pc en-suite!! In-suite laundry!! (Brand New washer and dryer!) The Low Condo fee Includes Heat and Water! (Average Power bill around 60$) Bedrooms 2 and 3 are on the other side of the suite. All 3 bedrooms new Carpets 2023!! This suite has 2 Full 4pc Bathrooms total! Located close to schools and walking paths. Right across the street from Groceries and a wide variety of amenities all within short walking distance! Prime Location in the community of Charlesworth!! Close to the Anthony Henday as well as Ellerslie. Wash your car for free here! Secured Underground Parking with new Camera system

