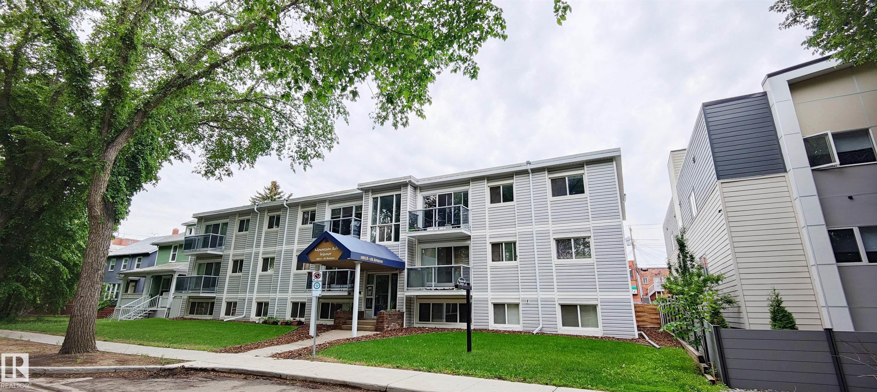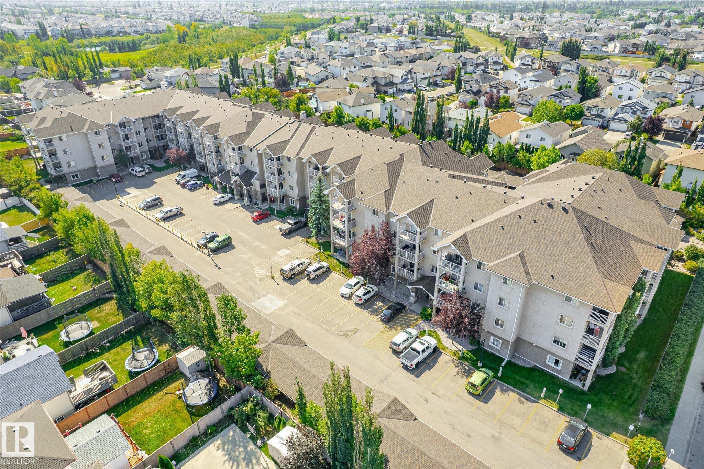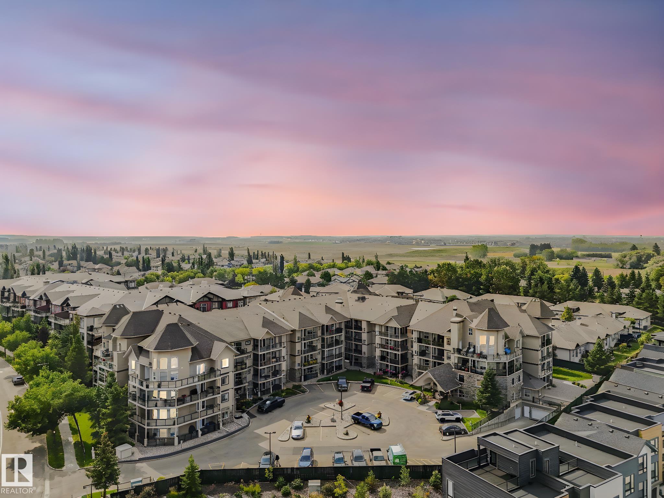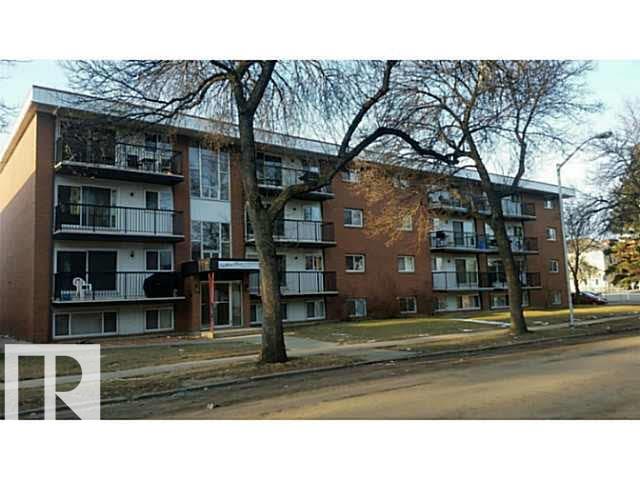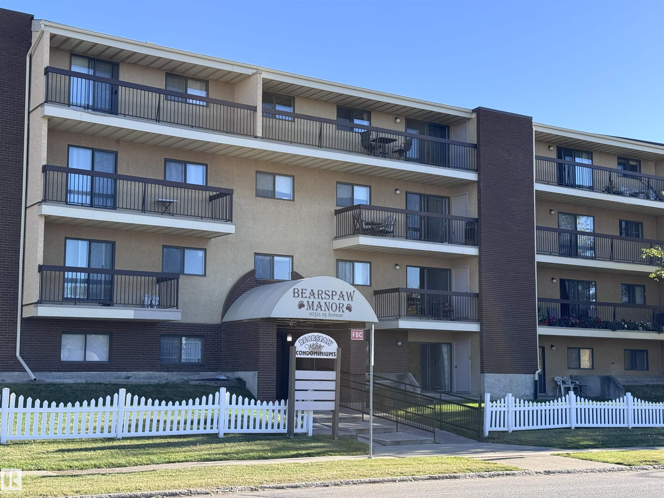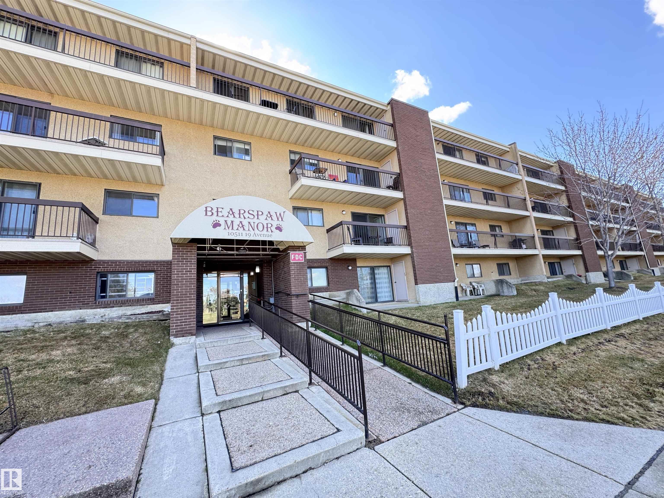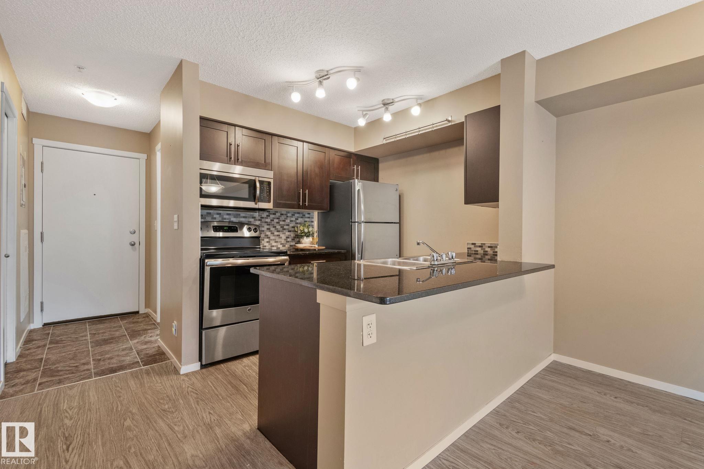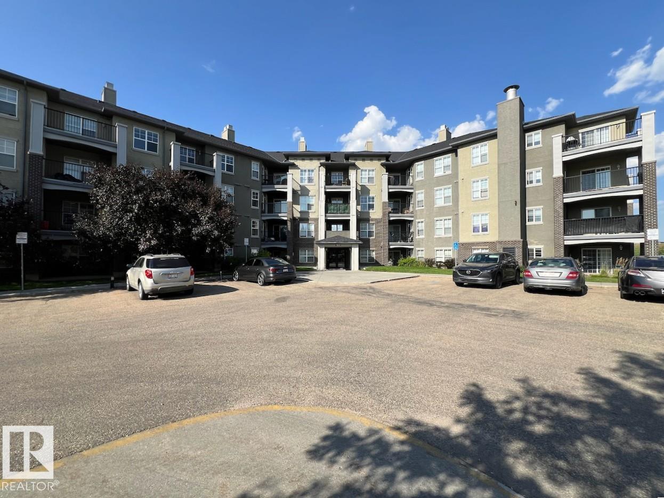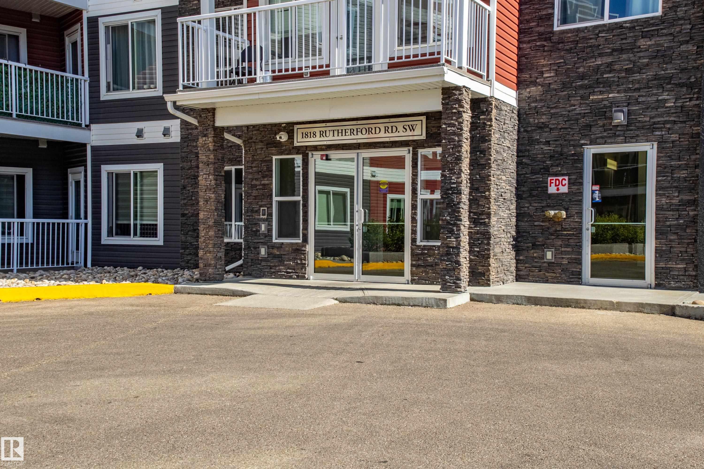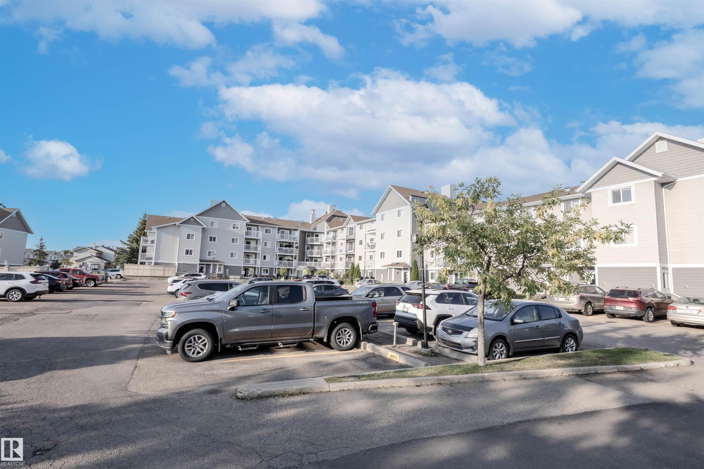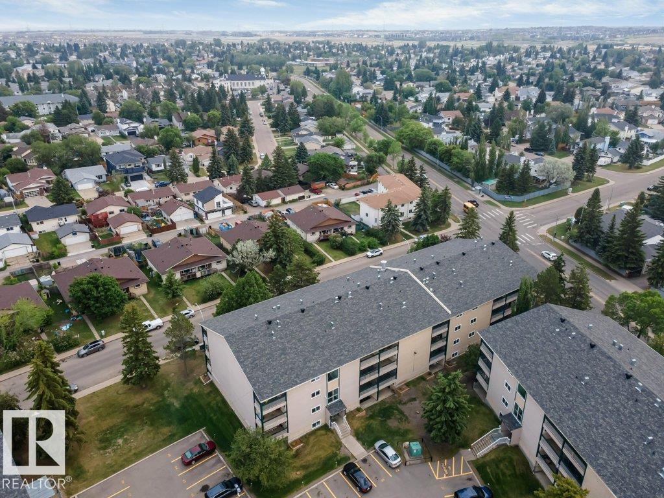- Houseful
- AB
- Edmonton
- Charlesworth
- 5404 7 Avenue Southwest #414
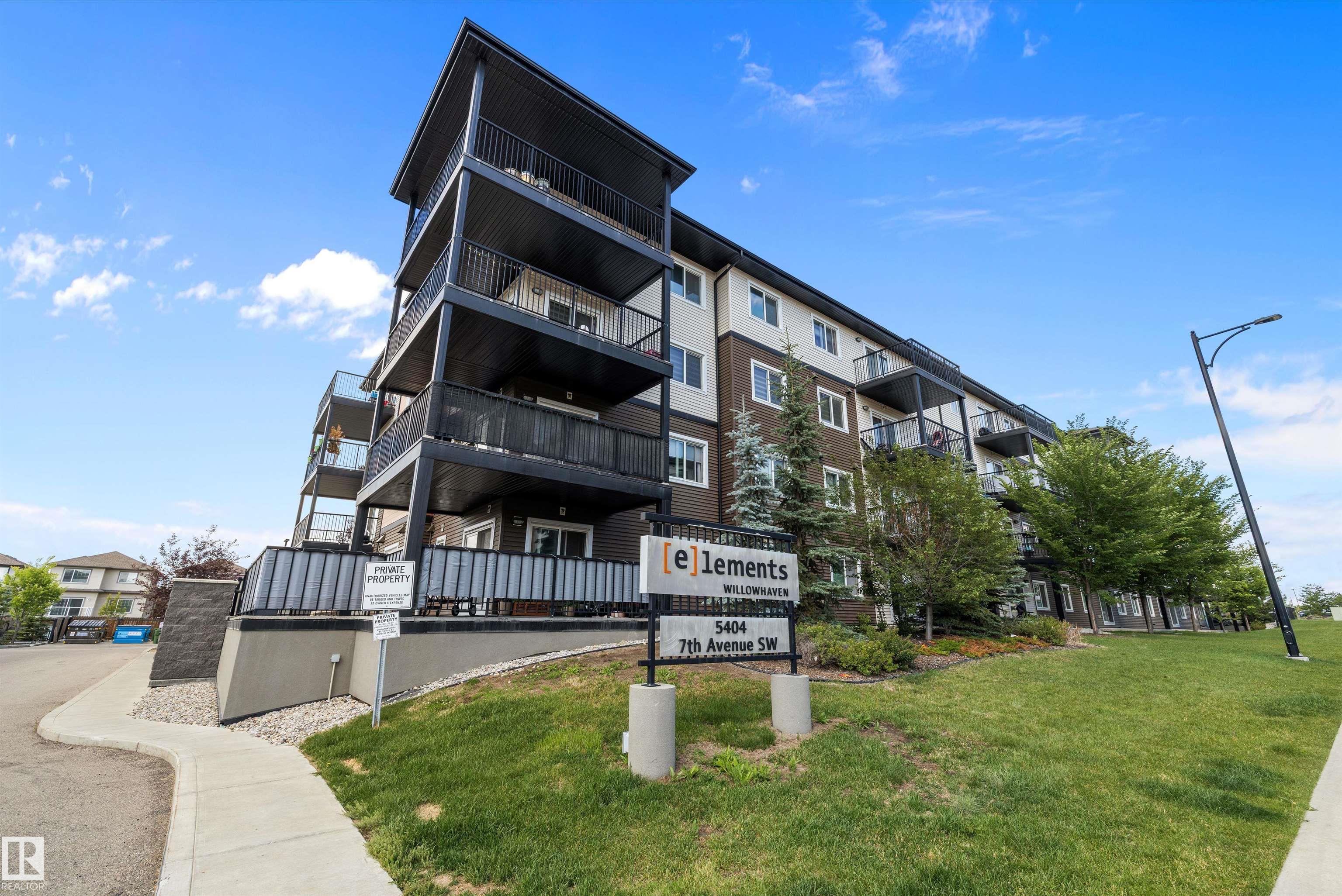
Highlights
Description
- Home value ($/Sqft)$302/Sqft
- Time on Houseful52 days
- Property typeResidential
- StyleSingle level apartment
- Neighbourhood
- Median school Score
- Year built2018
- Mortgage payment
Welcome to the vibrant community of Charlesworth! Step into this TOP FLOOR beautifully maintained 2 bed + 2-bath condo offering an open-concept layout perfect for both relaxing and entertaining. The modern kitchen features sleek SS appliances, while the spacious living area opens up to a large balcony - ideal for enjoying your morning coffee or evening unwind. The primary bedroom boasts a private 4-piece ensuite, and with 2 UNDERGROUND PARKING STALLS, convenience is always at your doorstep. Located just minutes from South Common and within walking distance to Superstore, restaurants, and a variety of shopping options, this home offers unbeatable accessibility. Commuting is a breeze with close proximity to public transportation and easy access to Anthony Henday Drive. Don’t miss your chance to own this gem in South Edmonton — a perfect blend of comfort, convenience, and community!
Home overview
- Heat type Baseboard, water
- # total stories 4
- Foundation Concrete perimeter
- Roof Asphalt shingles
- Exterior features Landscaped, playground nearby, public transportation, shopping nearby
- Parking desc Heated, underground, see remarks
- # full baths 2
- # total bathrooms 2.0
- # of above grade bedrooms 2
- Flooring Carpet, vinyl plank
- Appliances Dishwasher-built-in, dryer, garage control, refrigerator, stove-electric, washer, window coverings
- Interior features Ensuite bathroom
- Community features No animal home, no smoking home, parking-visitor
- Area Edmonton
- Zoning description Zone 53
- Exposure N
- Basement information None, no basement
- Building size 712
- Mls® # E4447827
- Property sub type Apartment
- Status Active
- Master room 10.1m X 9.6m
- Bedroom 2 9.4m X 10.4m
- Kitchen room 9.4m X 10.9m
- Other room 1 3.3m X 5.1m
- Living room 13.7m X 10.3m
Level: Main - Dining room 5.5m X 10.3m
Level: Main
- Listing type identifier Idx

$-120
/ Month

