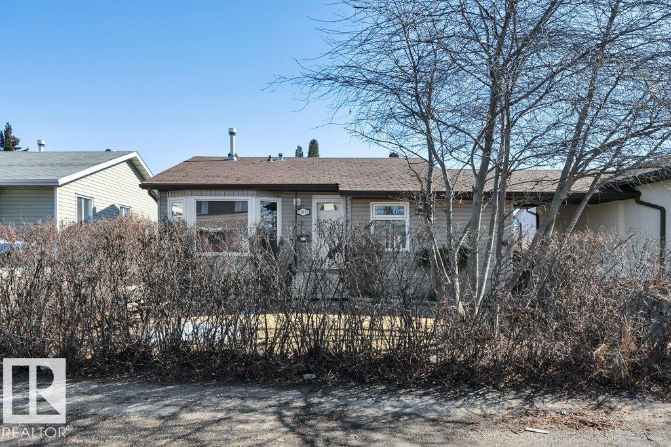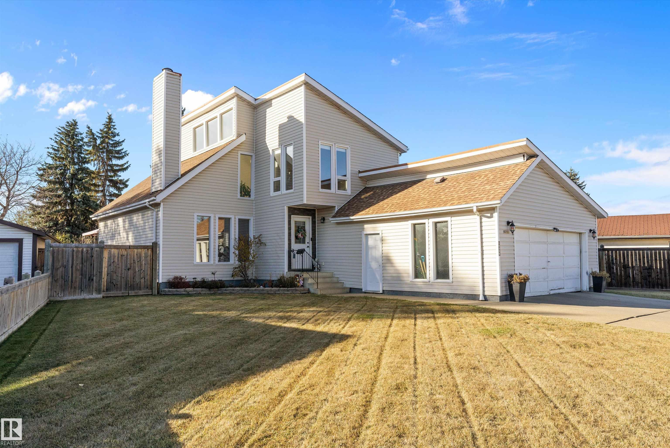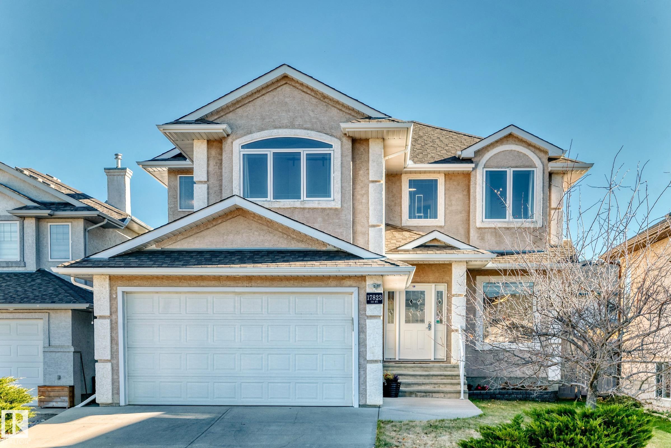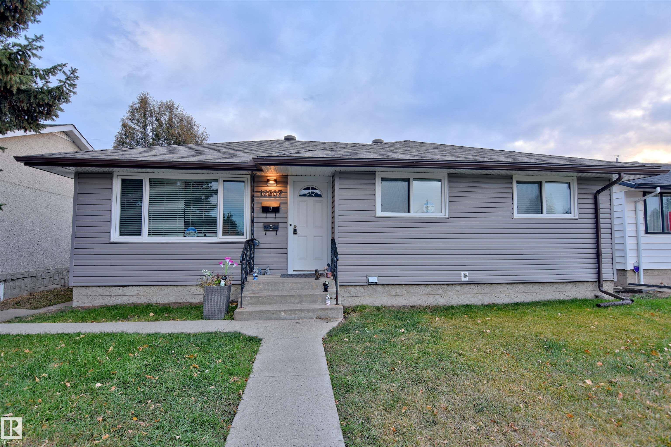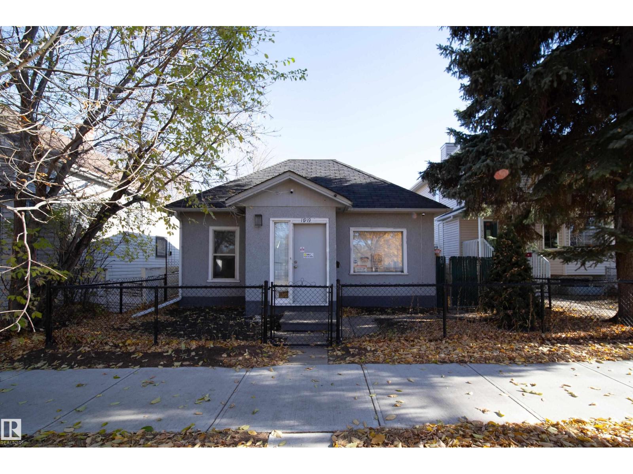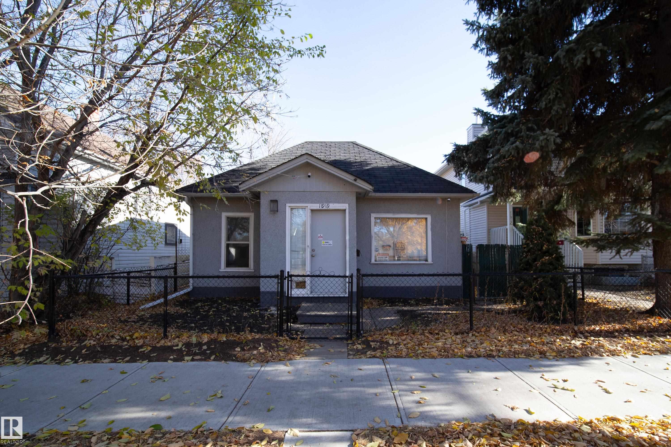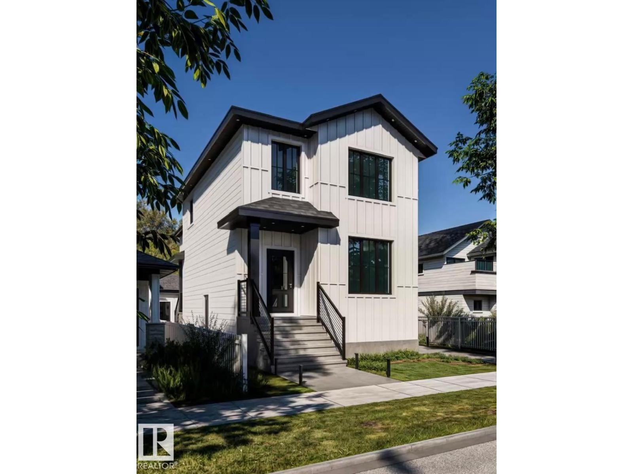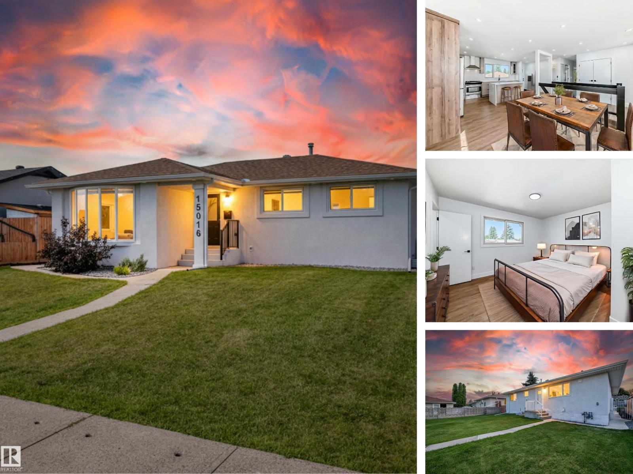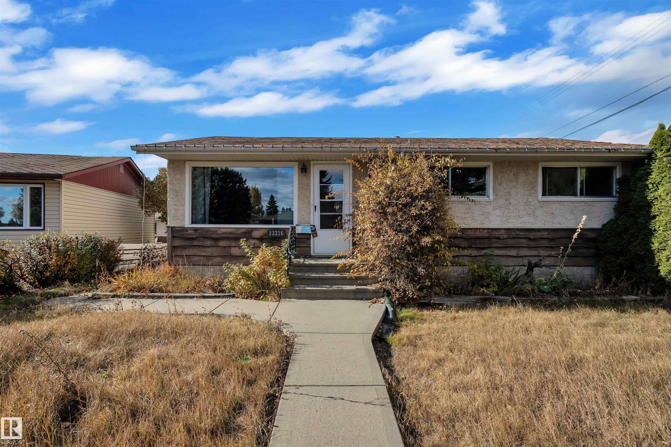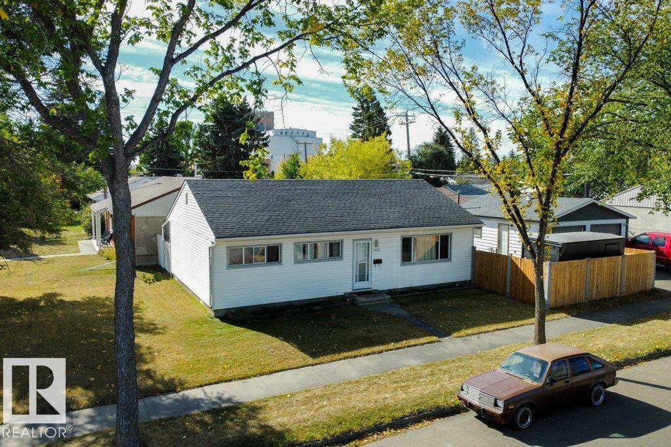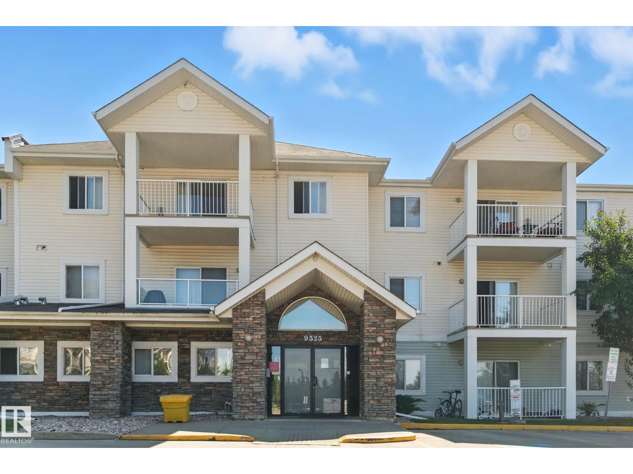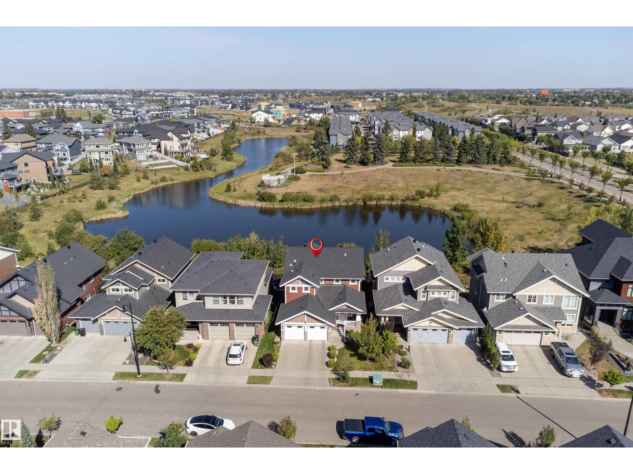
Highlights
Description
- Home value ($/Sqft)$358/Sqft
- Time on Houseful47 days
- Property typeSingle family
- Neighbourhood
- Median school Score
- Lot size5,520 Sqft
- Year built2012
- Mortgage payment
Don't miss this rare opportunity to own a lake backing gem in the coveted Griesbach community. This 2012 built Coventry walkout home with over 3700 sq ft of living space offers an open main floor with multiple large windows to bring in natural light & views of the lake. The gourmet kitchen features granite countertops, stainless steel appliances, ample cabinetry and spacious island, flowing seamlessly into the living area with a cozy fireplace. Upstairs, the expansive primary suite is a true retreat with its own access to private balcony, a spa-like 5pc ensuite that includes a steam shower & jacuzzi soaker tub. 2 additional bedrooms provide ample room for kids, one full bath & convenient laundry room. Last but not least is your finished walkout basement that features 2 bedrooms, 1 full bath, open concept living with additional fireplace and not to mention access to your outdoor oasis that many dream of! Other features: A/C, heated garage, irrigation system, water softener, central vac, tankless HWT. (id:63267)
Home overview
- Cooling Central air conditioning
- Heat type Forced air
- # total stories 2
- Fencing Fence
- Has garage (y/n) Yes
- # full baths 3
- # half baths 1
- # total bathrooms 4.0
- # of above grade bedrooms 5
- Community features Lake privileges
- Subdivision Griesbach
- Directions 1986387
- Lot dimensions 512.81
- Lot size (acres) 0.12671362
- Building size 2514
- Listing # E4456636
- Property sub type Single family residence
- Status Active
- 4th bedroom Measurements not available
Level: Basement - 5th bedroom Measurements not available
Level: Basement - Kitchen Measurements not available
Level: Main - Den Measurements not available
Level: Main - Family room Measurements not available
Level: Main - Dining room Measurements not available
Level: Main - Living room Measurements not available
Level: Main - Primary bedroom Measurements not available
Level: Upper - 3rd bedroom Measurements not available
Level: Upper - Laundry Measurements not available
Level: Upper - 2nd bedroom Measurements not available
Level: Upper
- Listing source url Https://www.realtor.ca/real-estate/28826984/5414-bonaventure-av-nw-edmonton-griesbach
- Listing type identifier Idx

$-2,400
/ Month

