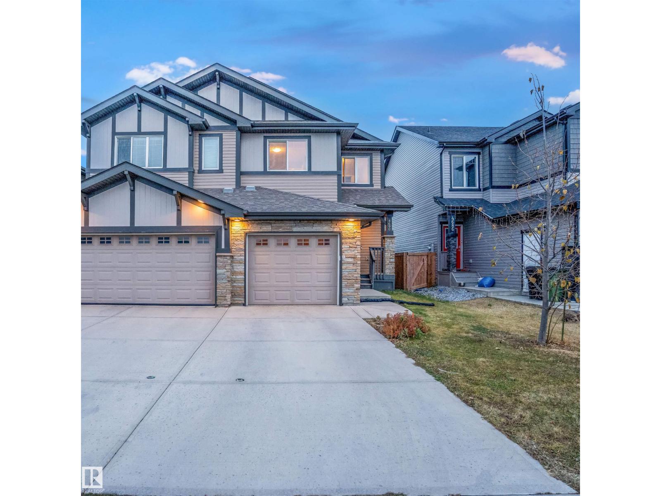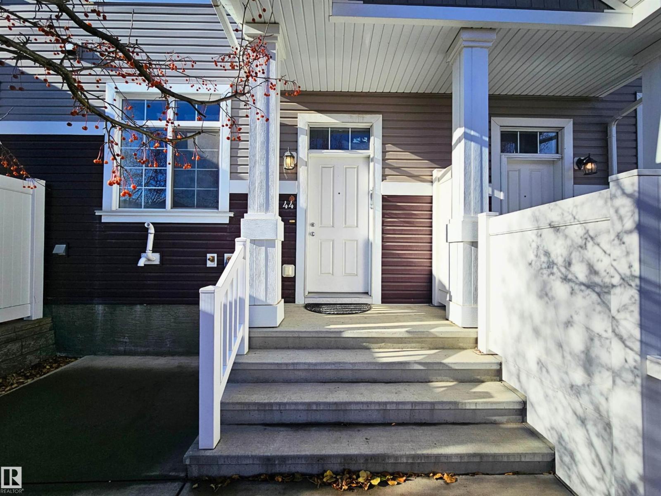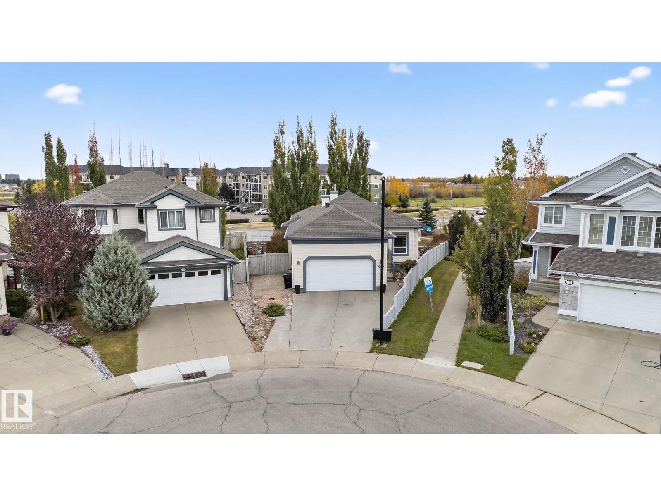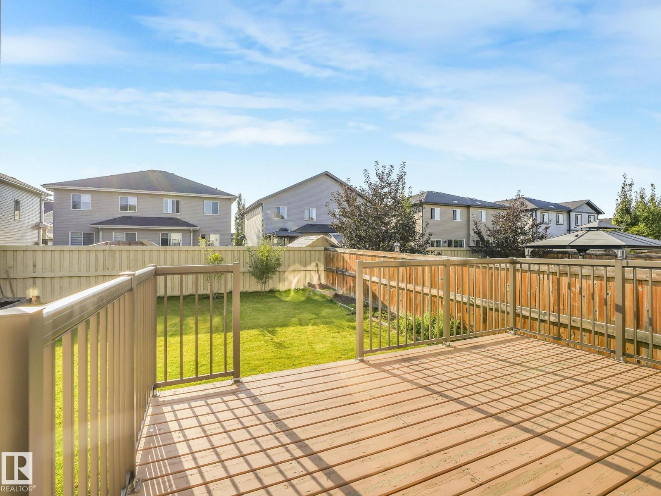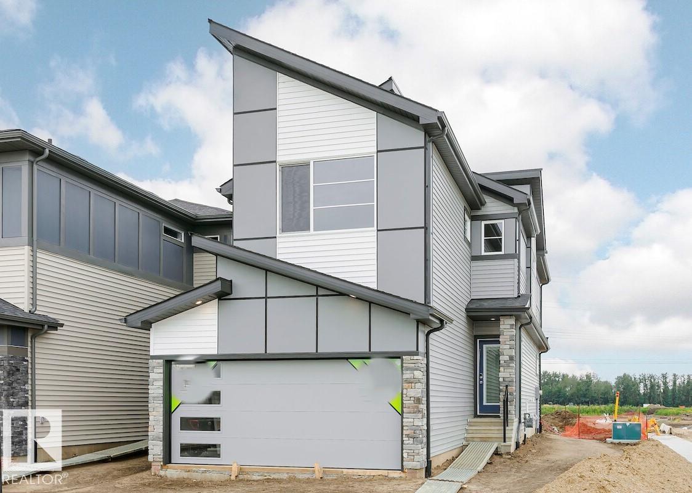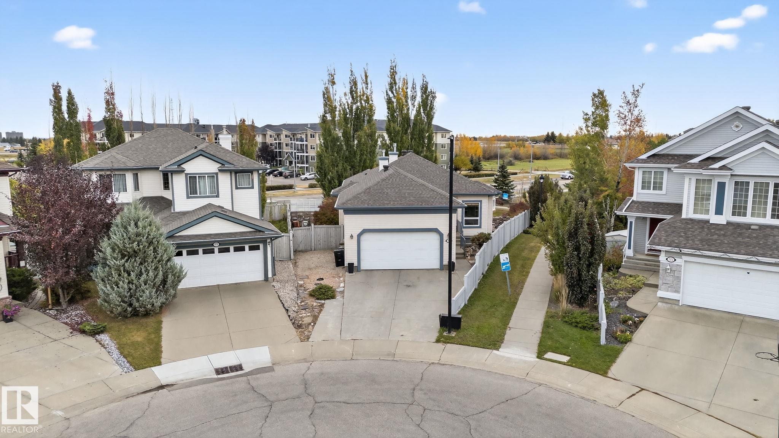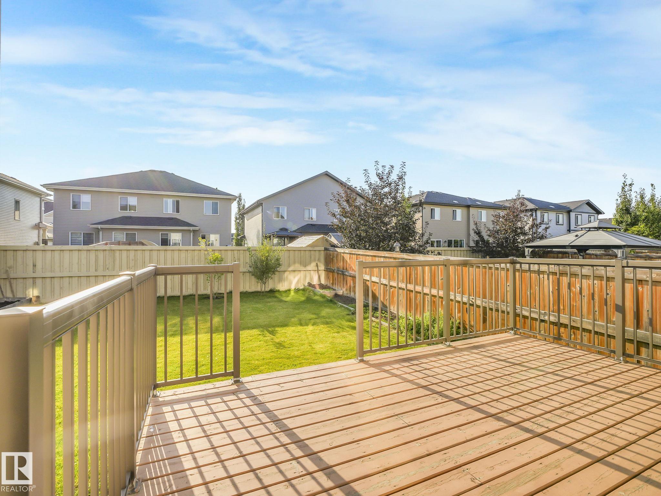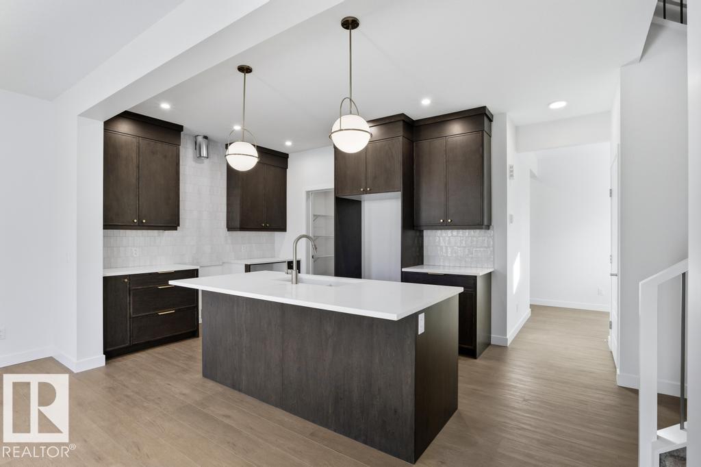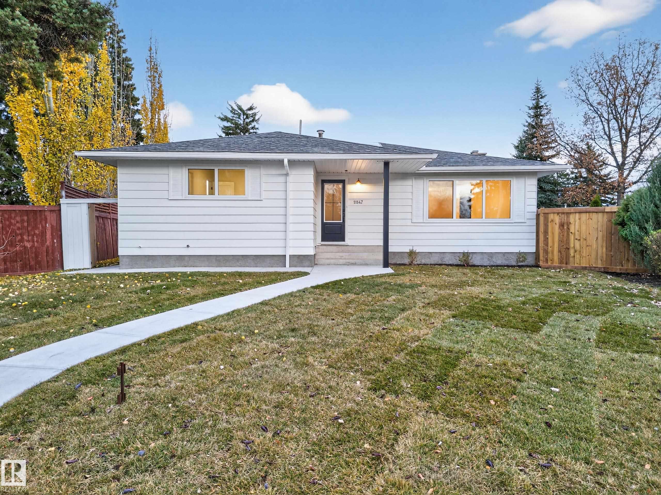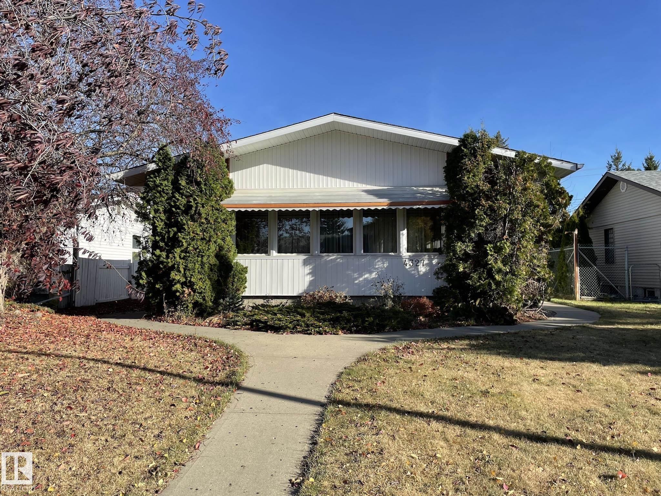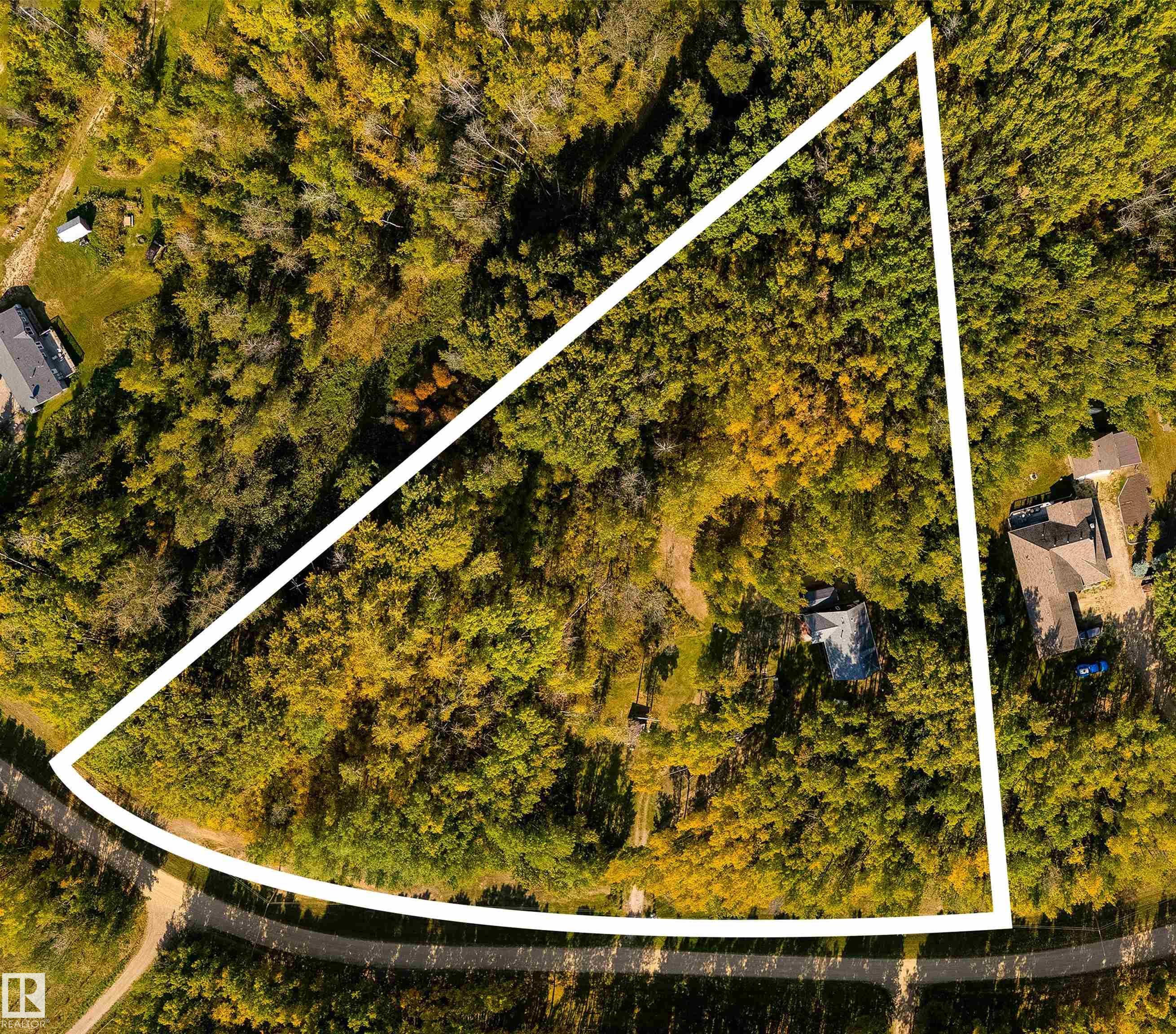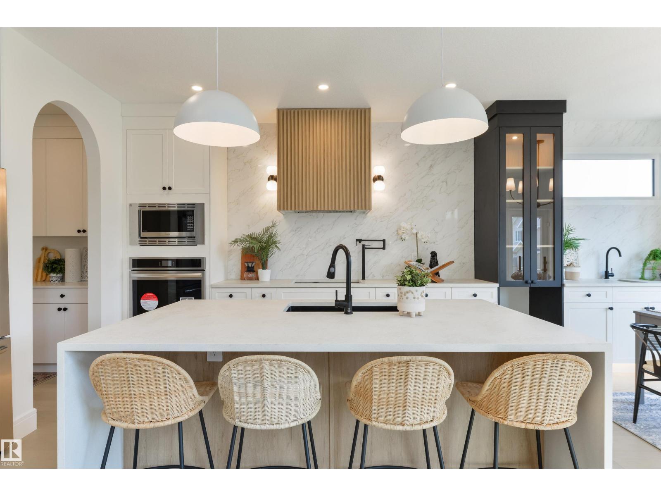
Highlights
Description
- Home value ($/Sqft)$336/Sqft
- Time on Houseful54 days
- Property typeSingle family
- Neighbourhood
- Median school Score
- Year built2025
- Mortgage payment
LUXURY In Keswick! At over 2400 sq ft., this stunning two-story home features high end finishes and an expertly designed floor plan. Prepare to be wowed by the custom details and surplus of windows bringing an abundance of sunlight throughout. The open concept main floor boasts an upscale kitchen with butler’s pantry, custom hood fan and beautiful quartz countertops and backsplash. Built in bar close to dining for extra entertaining space. The bright and spacious living room is open to above and features a stunning fireplace feature. A large mudroom, full bathroom and bedroom/office with designer doors complete the main floor. Upstairs is home to an expansive master bedroom with large walk-in closet, fireplace and spa-like 5 pc ensuite plus soaker tub. There are two additional bedrooms, a second 5 pc bath, a bonus room and a laundry upstairs. Toe kick lighting throughout, pot filler, engineered hardwood, custom railing this homes offers all the features you find in a million dollar plus home. (id:63267)
Home overview
- Heat type Forced air
- # total stories 2
- Has garage (y/n) Yes
- # full baths 3
- # total bathrooms 3.0
- # of above grade bedrooms 3
- Subdivision Keswick
- Lot size (acres) 0.0
- Building size 2427
- Listing # E4456623
- Property sub type Single family residence
- Status Active
- Den 2.89m X 3.03m
Level: Main - Kitchen 3.75m X 3.81m
Level: Main - Living room 4.13m X 5.21m
Level: Main - Mudroom 2.54m X 2.57m
Level: Main - Dining room 2.67m X 4.07m
Level: Main - 3rd bedroom 3.16m X 4.25m
Level: Upper - Laundry 1.81m X 1.84m
Level: Upper - 2nd bedroom 3.33m X 3.86m
Level: Upper - Primary bedroom 4.11m X 4.24m
Level: Upper - Bonus room 3.17m X 4.51m
Level: Upper
- Listing source url Https://www.realtor.ca/real-estate/28826719/5449-kootook-rd-sw-edmonton-keswick
- Listing type identifier Idx

$-2,173
/ Month

