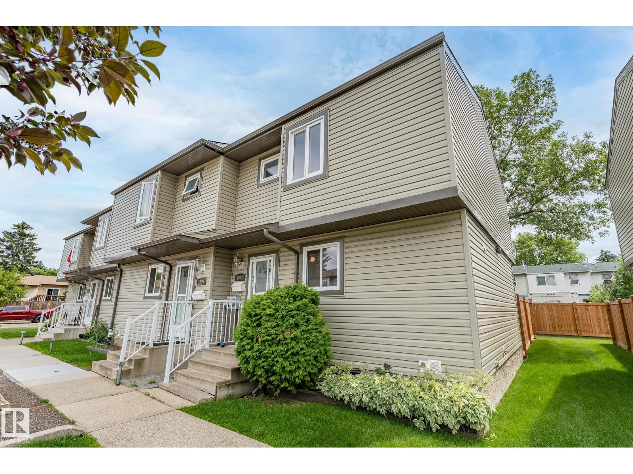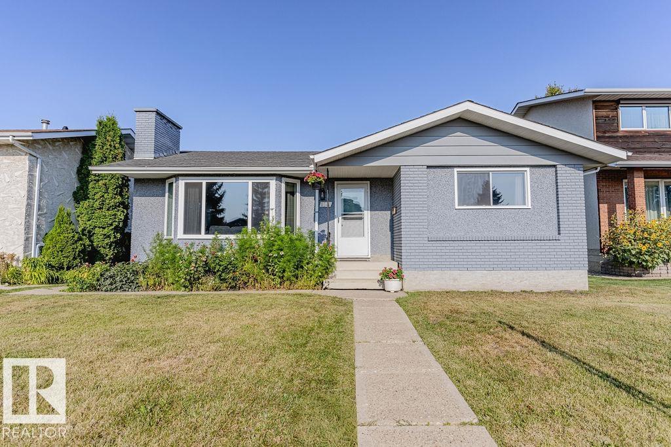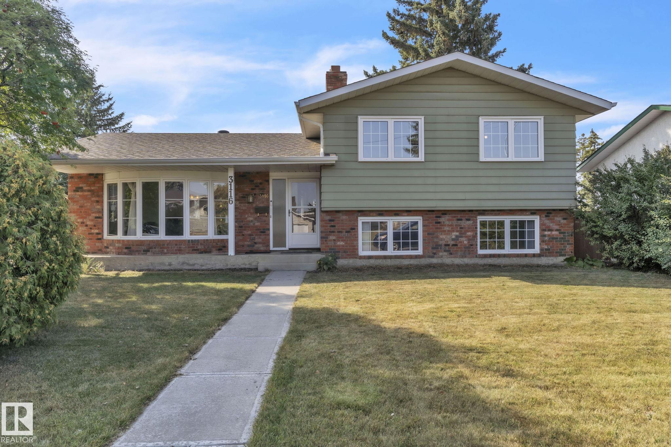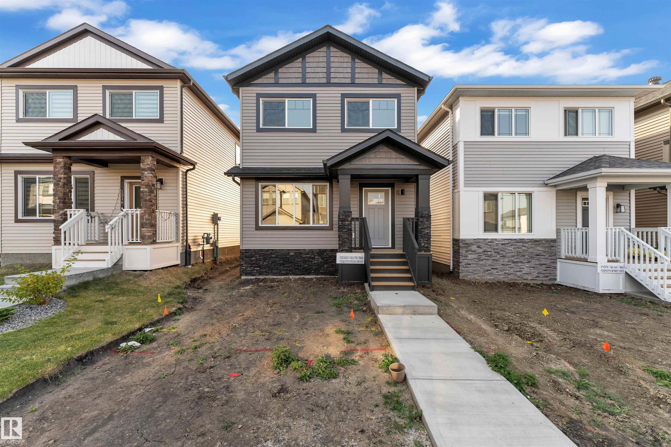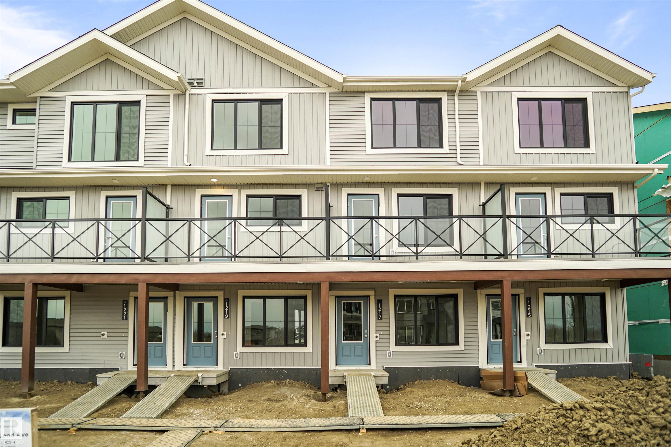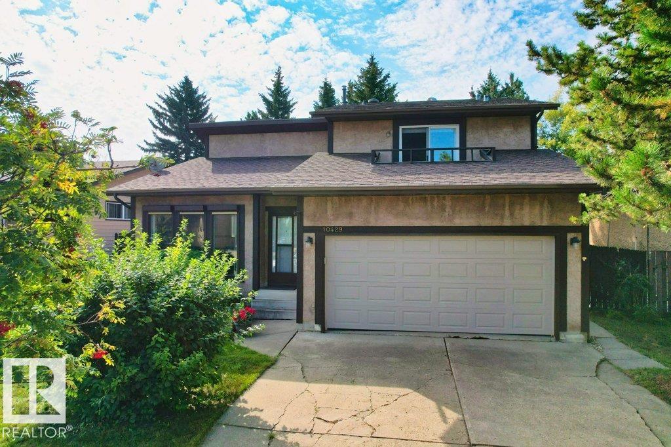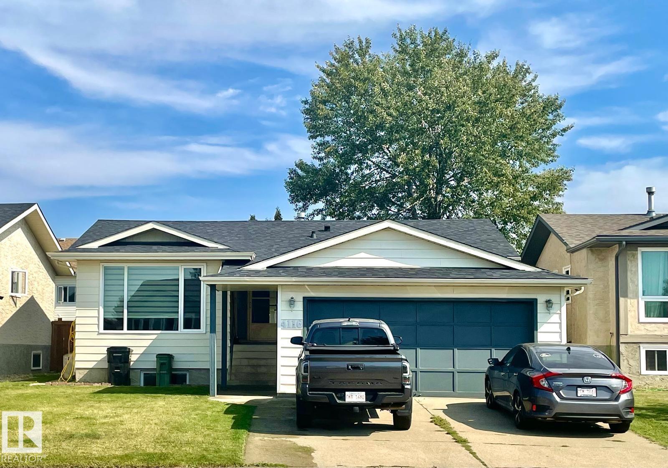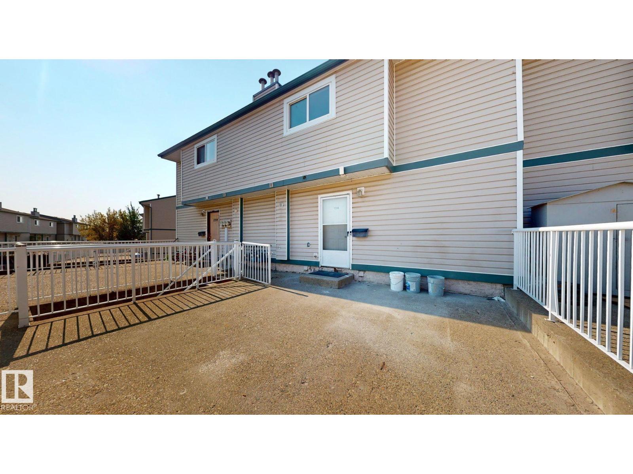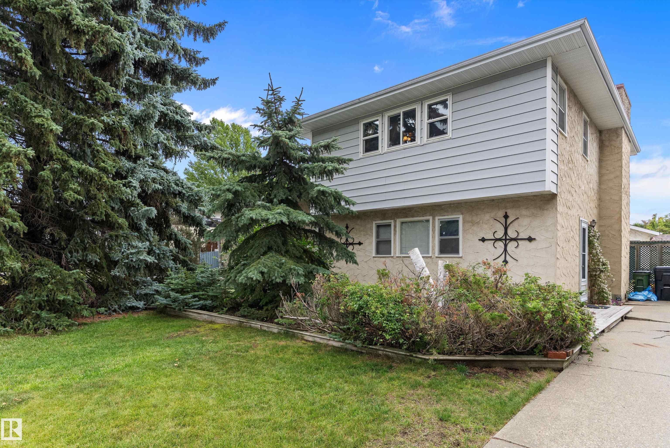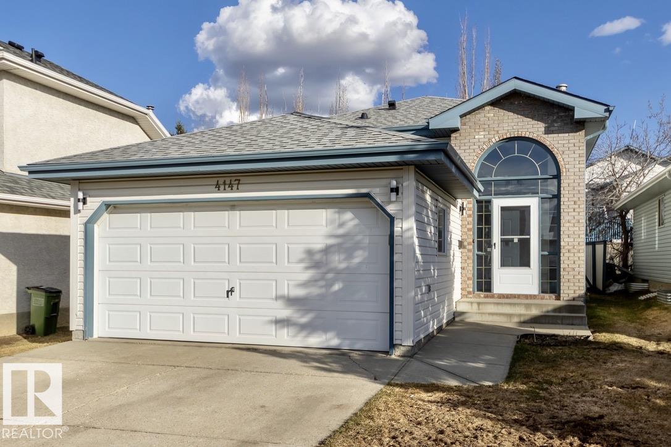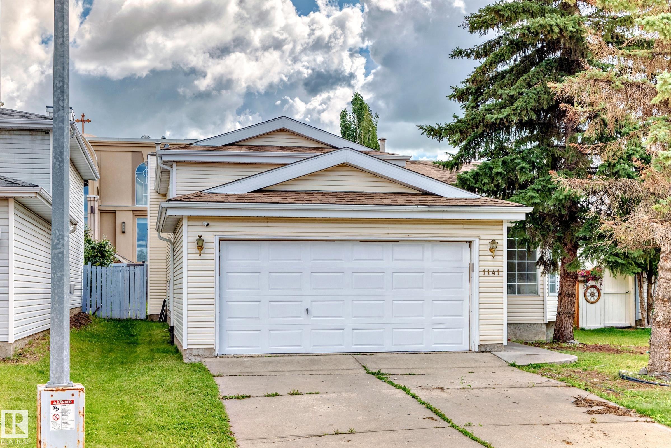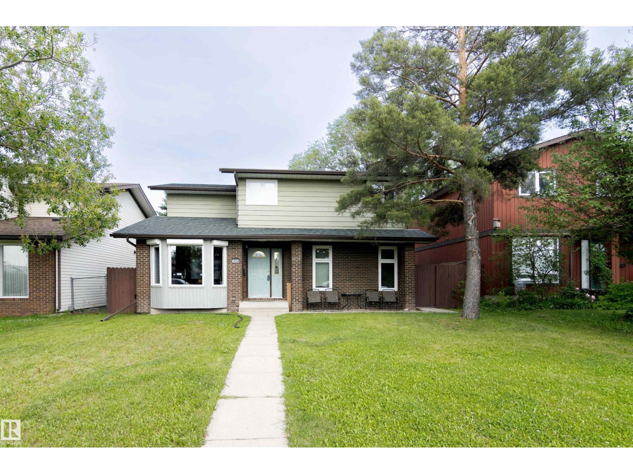
Highlights
Description
- Home value ($/Sqft)$239/Sqft
- Time on Houseful11 days
- Property typeSingle family
- Neighbourhood
- Median school Score
- Year built1978
- Mortgage payment
TERRIFIC LOCATION! This spacious 2 storey in prestigious Greenview has 3 bedrooms and 4 bathrooms! Close to Millwoods Golf Course and steps away from Mill Creek Ravine, the location is unbeatable. The bright main floor has a large living room with a west facing bay window and flows through to the formal dining area. The kitchen has plenty of quality oak cabinetry, stainless steel appliances and a picture window overlooking the private backyard and is completed with a family room, feature stone fireplace, laundry room and 2 pce bathroom. Upstairs has 3 generous bedrooms, the primary has it’s own ensuite, den/loft area and a modern family bathroom. The partly developed basement offers lots more living space with a huge recreation room, bathroom and plenty of extra storage space (2 FURNACES). The mature exterior has a 24x24 double, insulated, detached garage, lots of trees and a big, fenced yard. A wonderful family home! (id:63267)
Home overview
- Cooling Central air conditioning
- Heat type Forced air
- # total stories 2
- Fencing Fence
- # parking spaces 4
- Has garage (y/n) Yes
- # full baths 3
- # half baths 1
- # total bathrooms 4.0
- # of above grade bedrooms 3
- Subdivision Greenview (edmonton)
- Lot size (acres) 0.0
- Building size 1844
- Listing # E4456265
- Property sub type Single family residence
- Status Active
- Utility 3.35m X 4.25m
Level: Basement - Storage 3.31m X 3.11m
Level: Basement - Recreational room 7.69m X 9.89m
Level: Basement - Living room 5.86m X 3.54m
Level: Main - Kitchen 3.49m X 3.82m
Level: Main - Dining room 3.59m X 3.07m
Level: Main - Family room 4.68m X 3.14m
Level: Main - Laundry Measurements not available
Level: Main - Den 2.55m X 3.31m
Level: Upper - 3rd bedroom 3.05m X 3.2m
Level: Upper - 2nd bedroom 4.32m X 2.76m
Level: Upper - Primary bedroom 4.7m X 3.45m
Level: Upper
- Listing source url Https://www.realtor.ca/real-estate/28819404/3959-55-st-nw-edmonton-greenview-edmonton
- Listing type identifier Idx

$-1,173
/ Month

