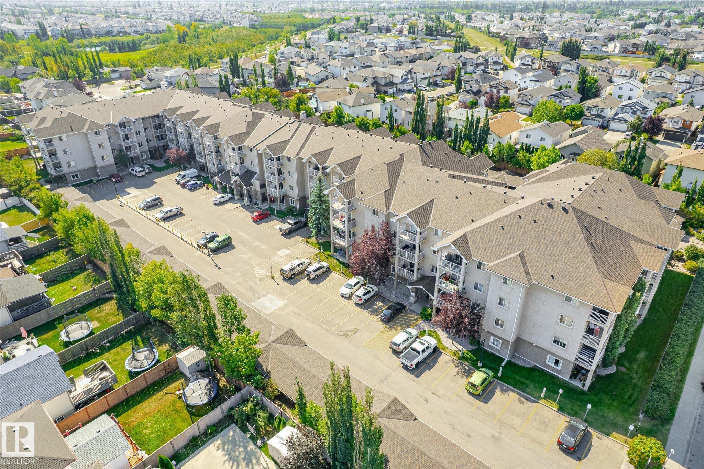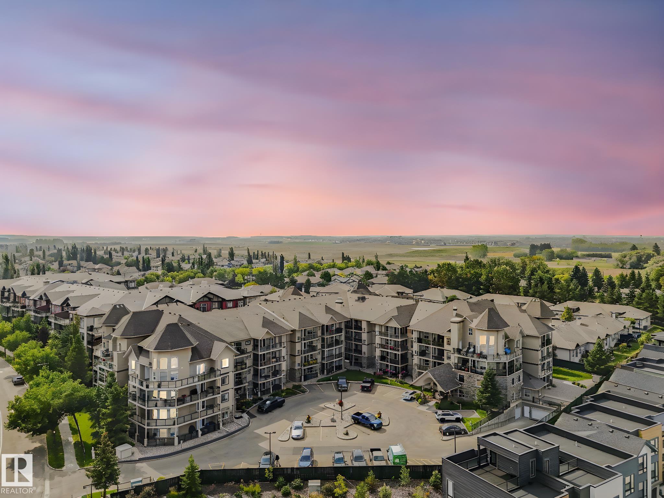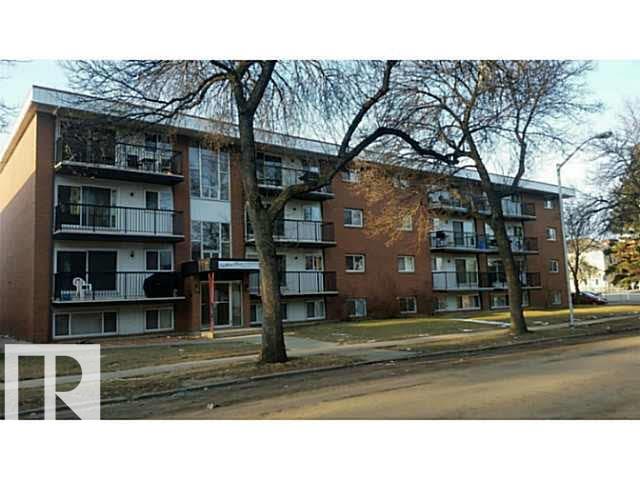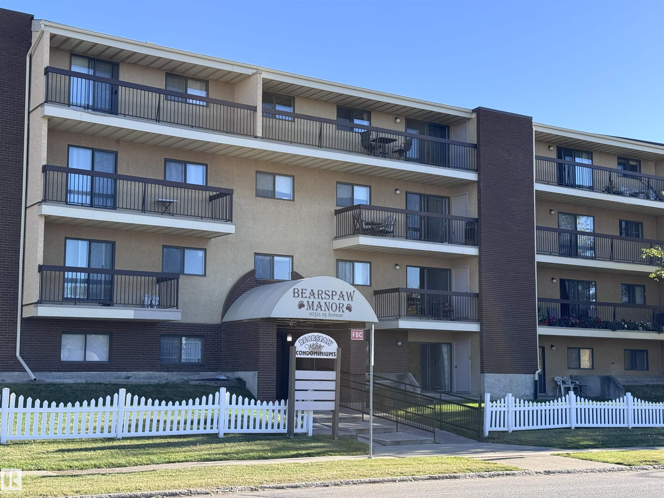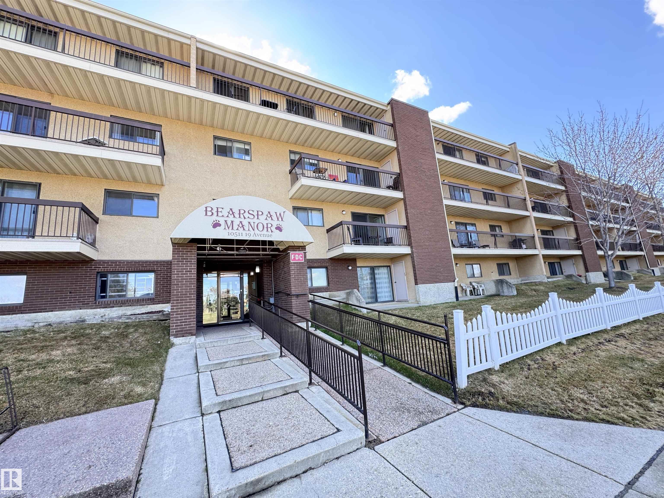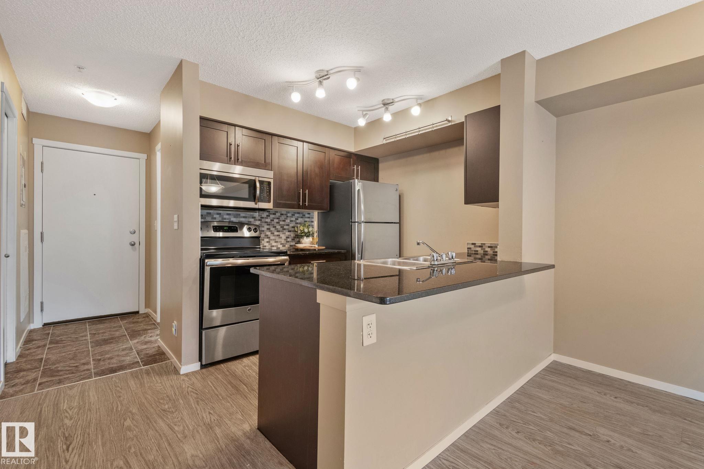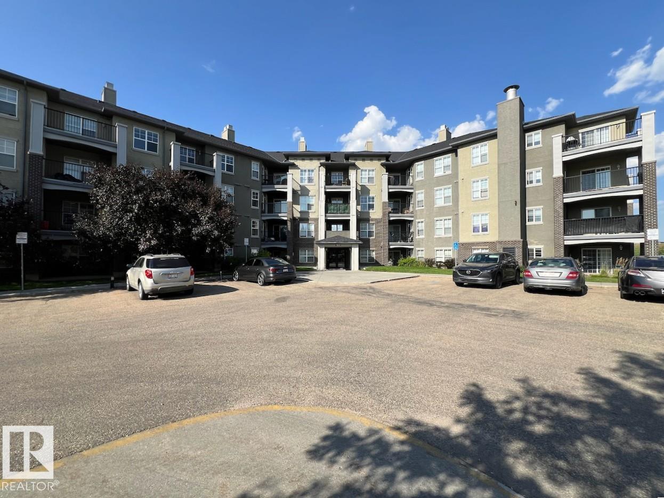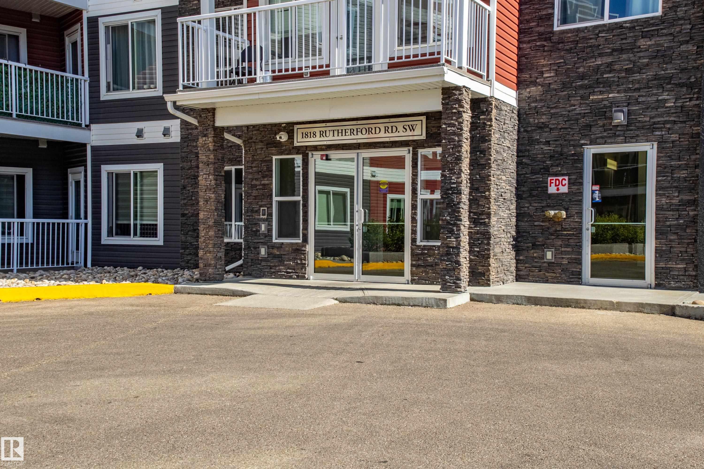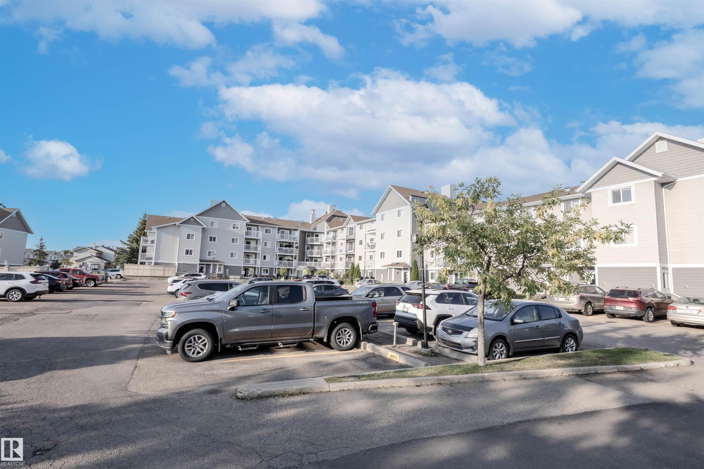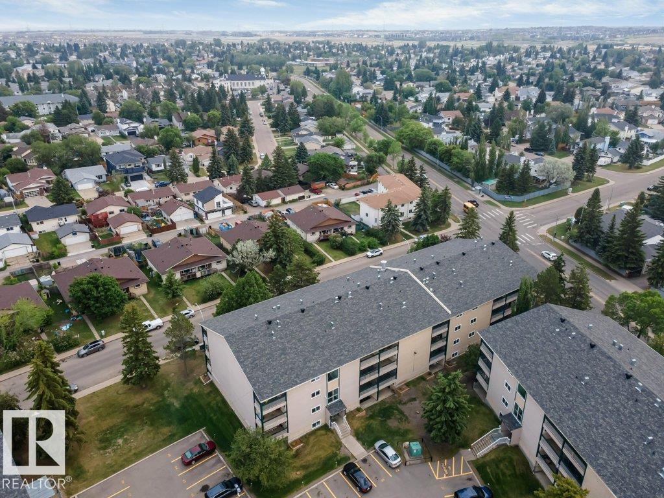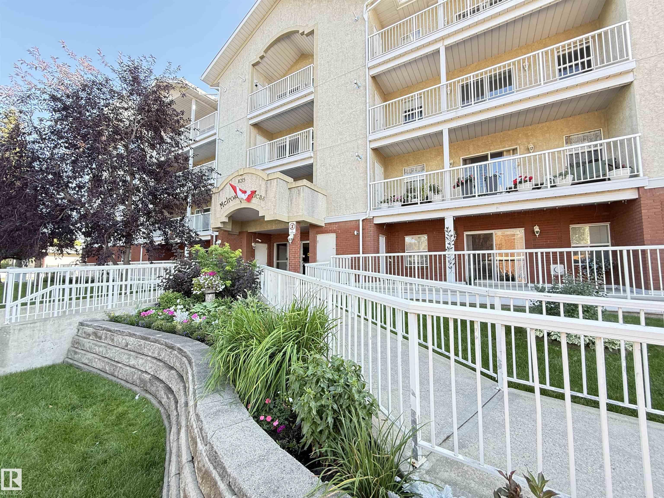- Houseful
- AB
- Edmonton
- Charlesworth
- 5515 7 Avenue Southwest #121
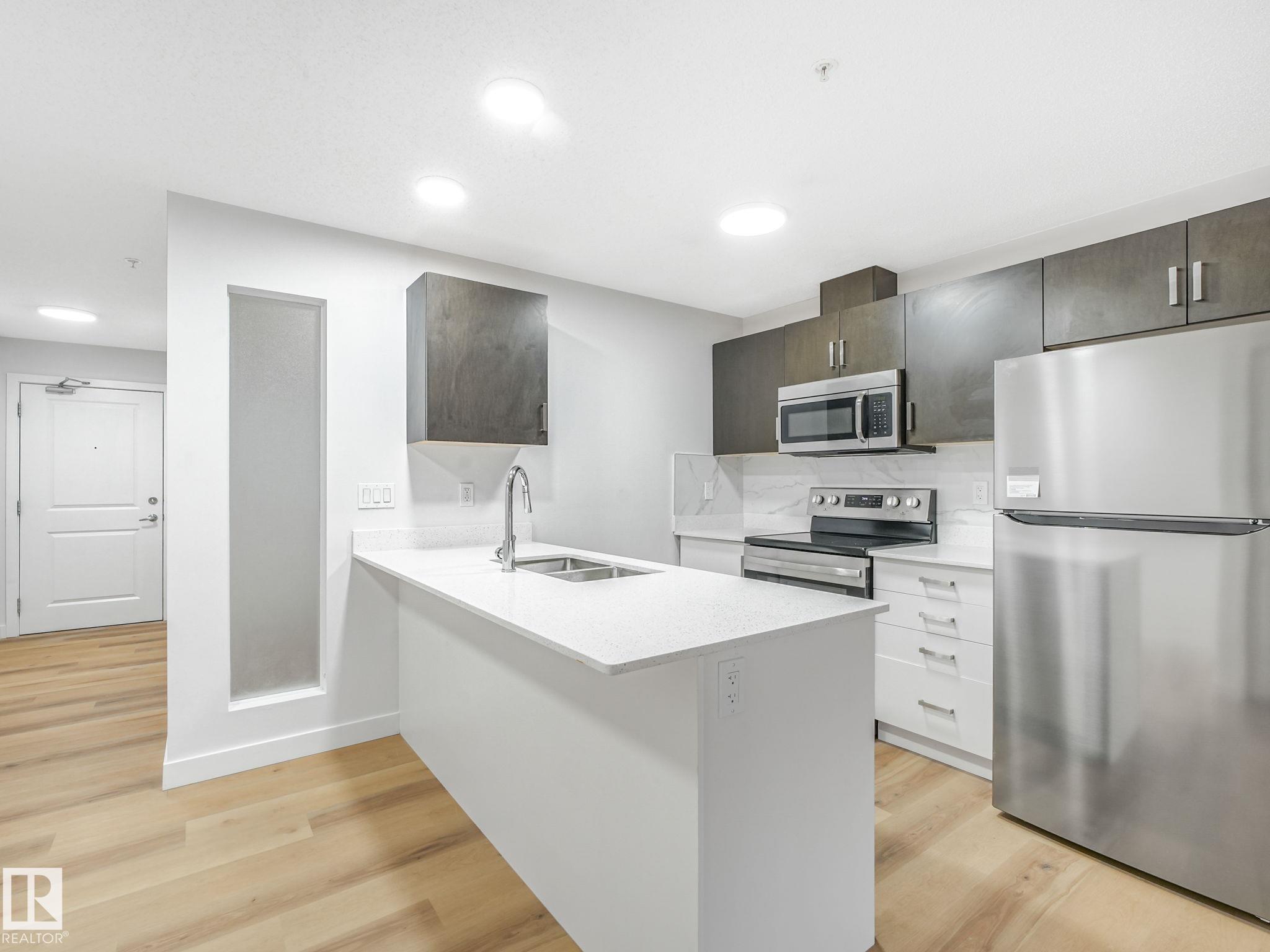
Highlights
Description
- Home value ($/Sqft)$280/Sqft
- Time on Houseful28 days
- Property typeResidential
- StyleSingle level apartment
- Neighbourhood
- Median school Score
- Lot size668 Sqft
- Year built2014
- Mortgage payment
EXCELLENT LOCATION - AFFORDABLE & MODERN FUNCTIONAL LIVING! First time home buyers / investors delight! Check out this cozy 2-BEDROOM & 2-BATHROOM, fully renovated condo apartment in family friendly neighborhood. Brand New Appliances, Fresh paint, New Floor, New countertops, New sinks, plumbing and light fixtures. Enjoy the comfort of Parking in front of your ground floor end unit Condo with fantastic layout; kitchen with ample cabinet space & a large island, living room, dining area, and convenience of IN-SUITE stacked laundry. Open concept kitchen flows nicely into living room, leading thru Patio Door into balcony to enjoy great afternoons. MASTER SUITE! Spacious bedroom with Walk in closet, and 3-PC ENSUITE! Professionally managed building offers spacious lobby & wide hallways. Centrally Located, Ample Visitor Parking and walking distance to all amenities; Shopping, Public Transport, Parks, K-9 School and easy access to Anthony Henday. Like Brand New and Move in Ready – Comfortable Living Awaits You!!!
Home overview
- Heat type Baseboard, natural gas
- # total stories 3
- Foundation Concrete perimeter
- Roof Asphalt shingles
- Exterior features Airport nearby, flat site, landscaped, playground nearby, public transportation, schools, shopping nearby
- # parking spaces 1
- Parking desc Stall
- # full baths 2
- # total bathrooms 2.0
- # of above grade bedrooms 2
- Flooring Vinyl plank
- Appliances Dishwasher-built-in, microwave hood fan, refrigerator, stacked washer/dryer, stove-electric, window coverings
- Interior features Ensuite bathroom
- Community features Detectors smoke, no animal home, no smoking home, parking-plug-ins, parking-visitor
- Area Edmonton
- Zoning description Zone 53
- Exposure W
- Lot size (acres) 62.02
- Basement information None, no basement
- Building size 714
- Mls® # E4451983
- Property sub type Apartment
- Status Active
- Virtual tour
- Bedroom 2 10.5m X 9.5m
- Kitchen room 14.7m X 12.4m
- Master room 9.6m X 10.2m
- Living room 10.3m X 10.5m
Level: Main
- Listing type identifier Idx

$-166
/ Month

