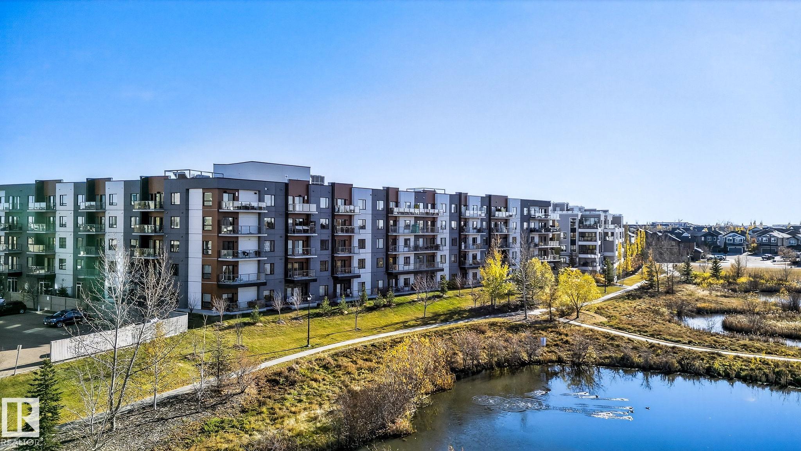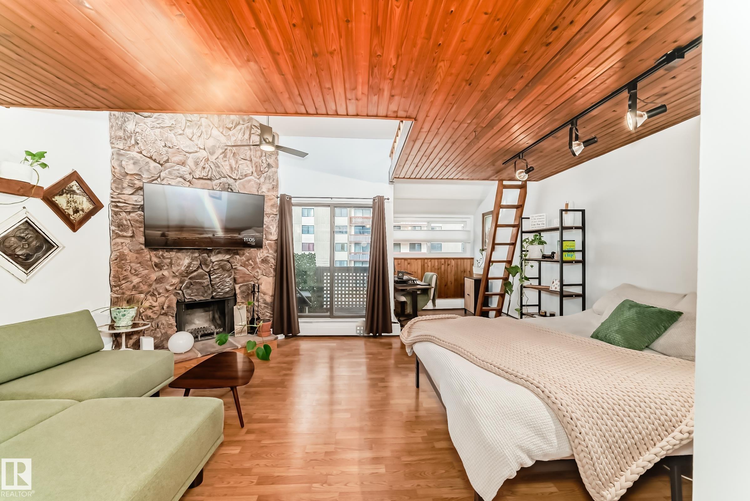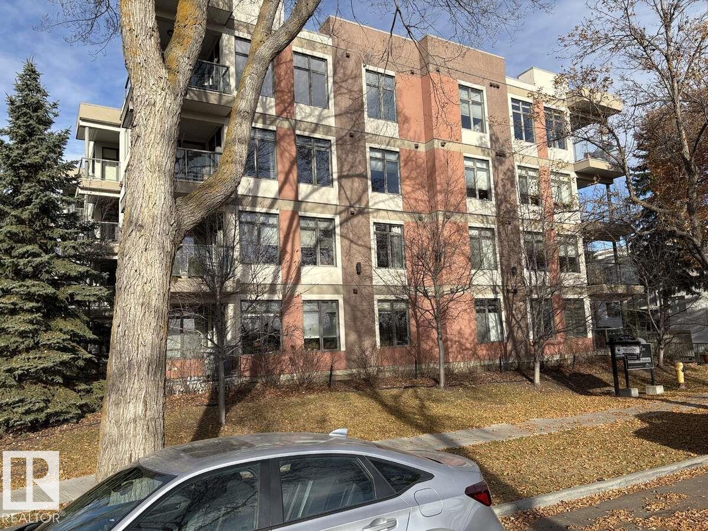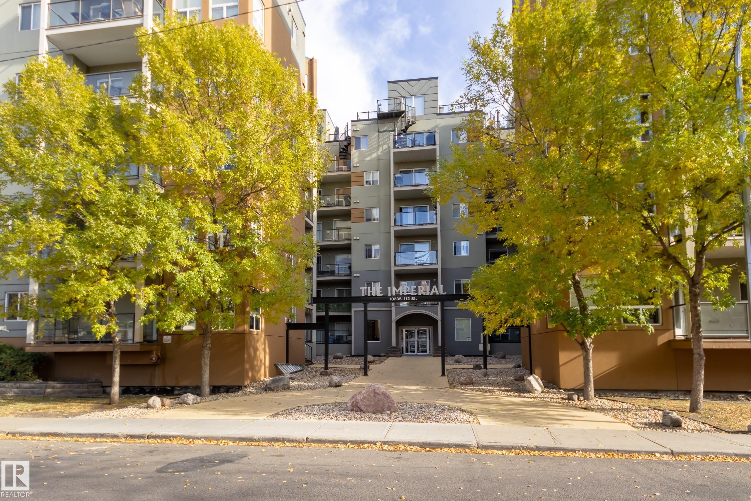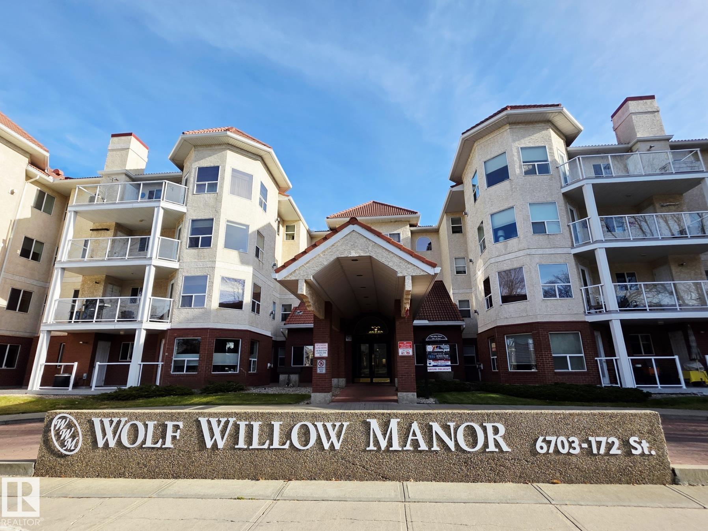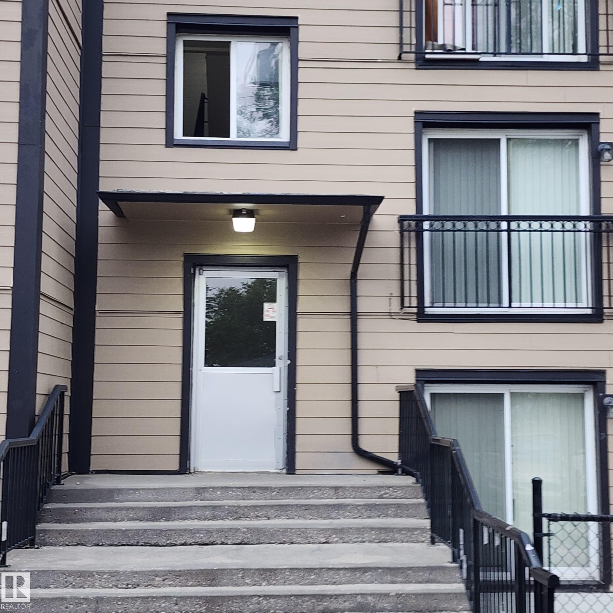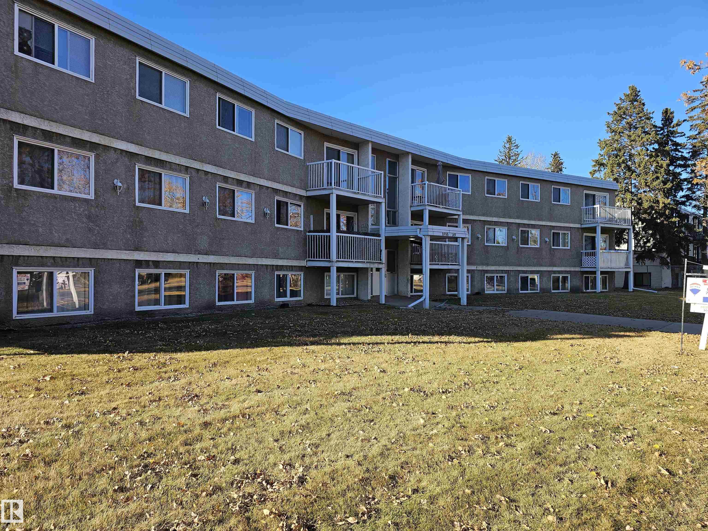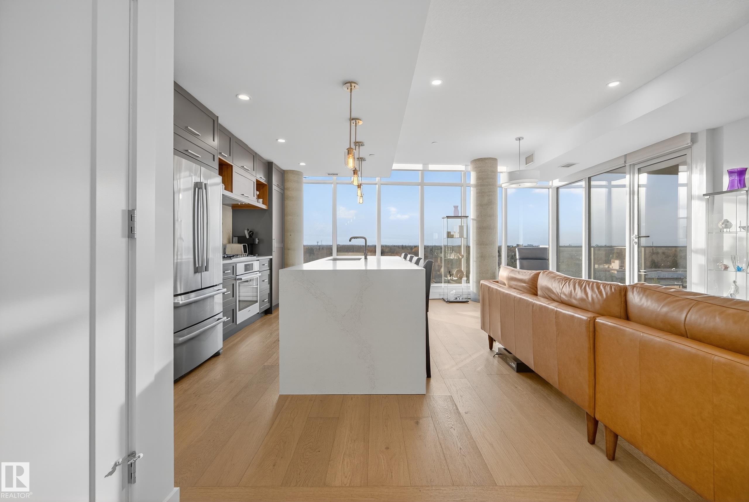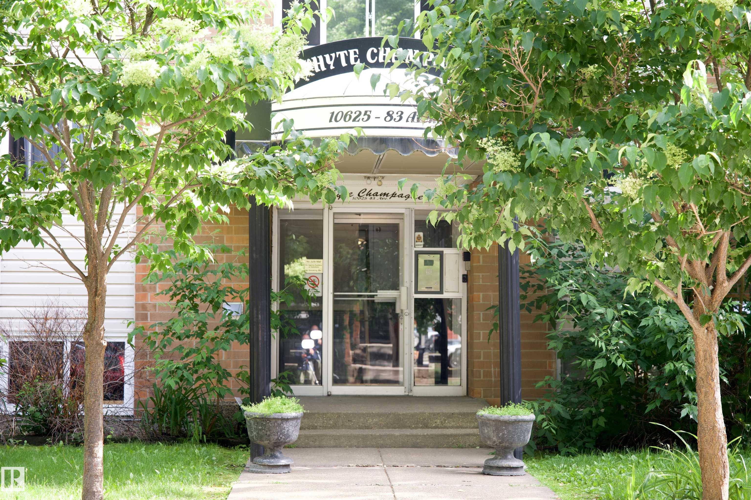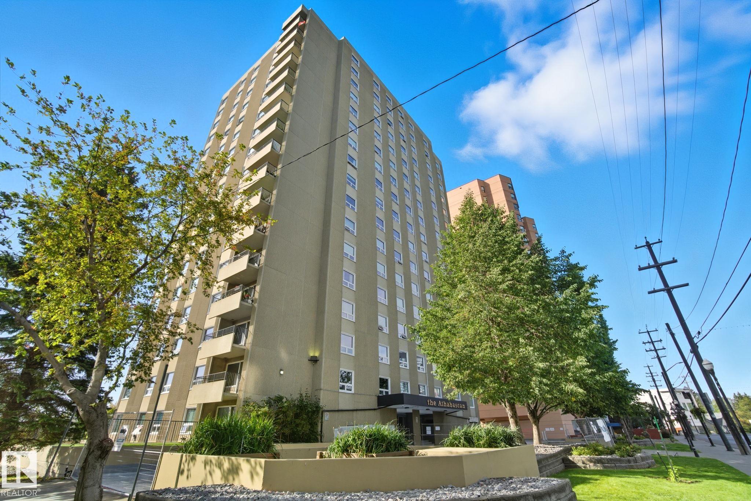- Houseful
- AB
- Edmonton
- Brander Gardens
- 5520 Riverbend Road Northwest #213
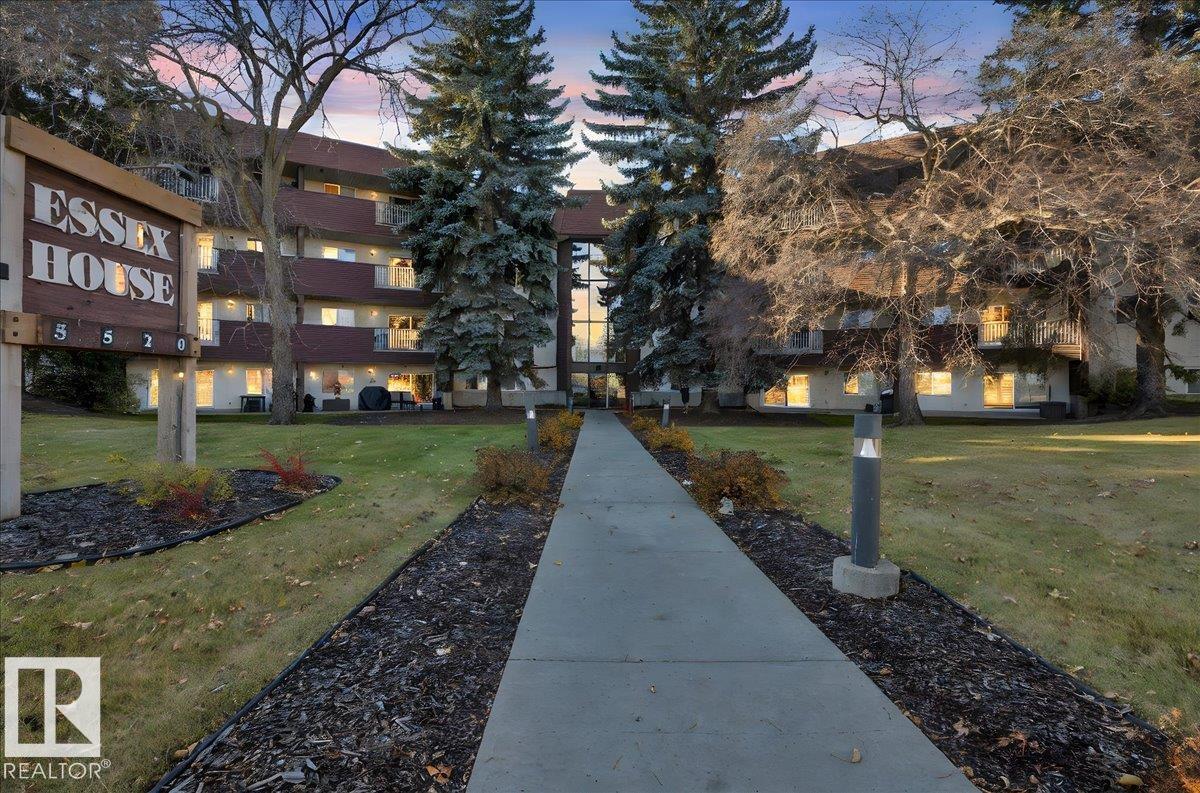
5520 Riverbend Road Northwest #213
5520 Riverbend Road Northwest #213
Highlights
Description
- Home value ($/Sqft)$118/Sqft
- Time on Housefulnew 14 hours
- Property typeResidential
- StyleSingle level apartment
- Neighbourhood
- Median school Score
- Year built1976
- Mortgage payment
Essex House, an extremely clean & well maintained adult building located in the heart of Brander Gardens with condo fees including ALL utilities (electricity, heat, water/sewer, TV, internet) (no additional monthly bills). Unit 213 is a 1060 sq ft 2 bedroom apartment featuring a spacious living room, dining room, upgraded galley kitchen with pantry area, large primary bedroom with full ensuite bath, common 4pc bath across from bedroom 2, huge balcony, plenty of closets/storage space & covered carport parking. Building amenities include indoor pool, fitness room, meeting/social room & free laundry on same floor. Located across from school/park area & strip mall with convenience store. Close proximity to river valley trails for walking & biking. An excellent place to call home!!
Home overview
- Heat type Baseboard, hot water, natural gas
- # total stories 4
- Foundation Concrete perimeter
- Roof Tar & gravel
- Exterior features Corner lot, landscaped, playground nearby, public transportation, shopping nearby, ski hill nearby, see remarks
- Parking desc Single carport, stall
- # full baths 2
- # total bathrooms 2.0
- # of above grade bedrooms 2
- Flooring Linoleum, vinyl plank
- Appliances Dishwasher-built-in, microwave hood fan, refrigerator, stove-electric
- Interior features Ensuite bathroom
- Community features On street parking, exercise room, intercom, parking-plug-ins, parking-visitor, pool-indoor, recreation room/centre, security door, television connection, see remarks
- Area Edmonton
- Zoning description Zone 14
- Exposure Nw
- Basement information None, no basement
- Building size 1056
- Mls® # E4464015
- Property sub type Apartment
- Status Active
- Master room 19m X 12.9m
- Kitchen room 9.9m X 8.5m
- Bedroom 2 15.6m X 10.2m
- Dining room 10.6m X 9.1m
Level: Main - Living room 18.3m X 12.1m
Level: Main
- Listing type identifier Idx

$465
/ Month

