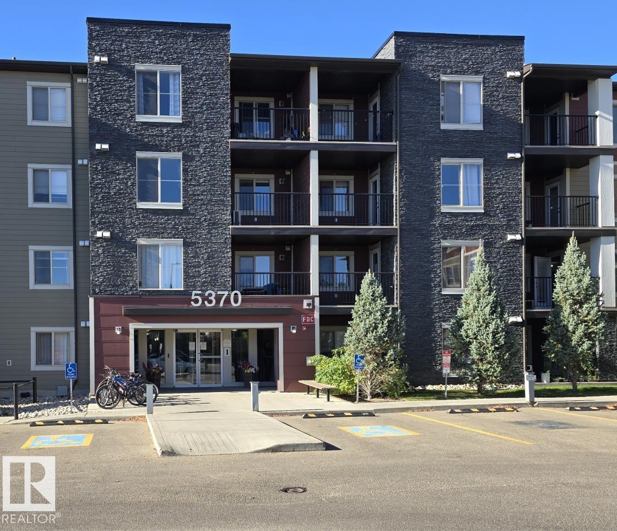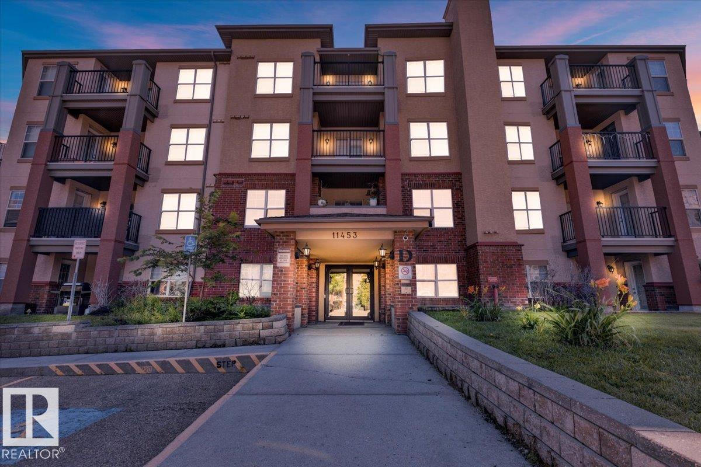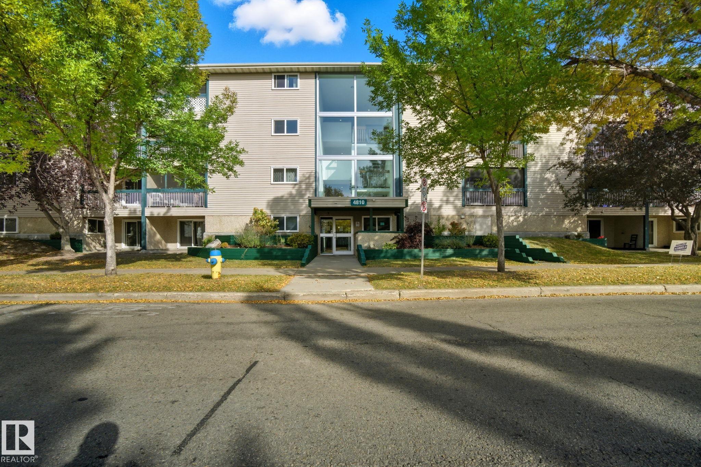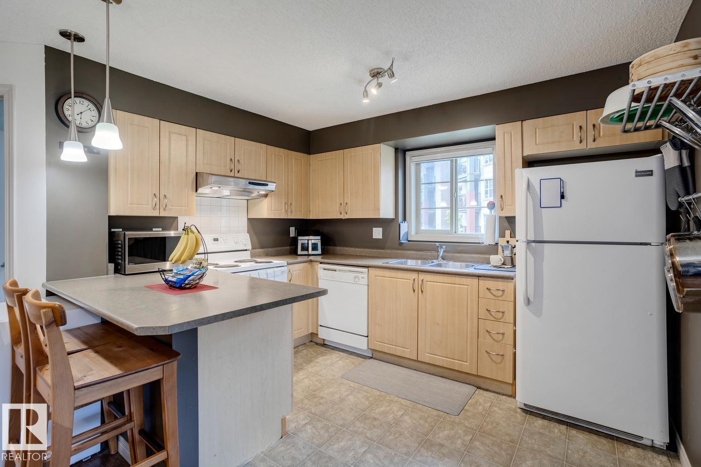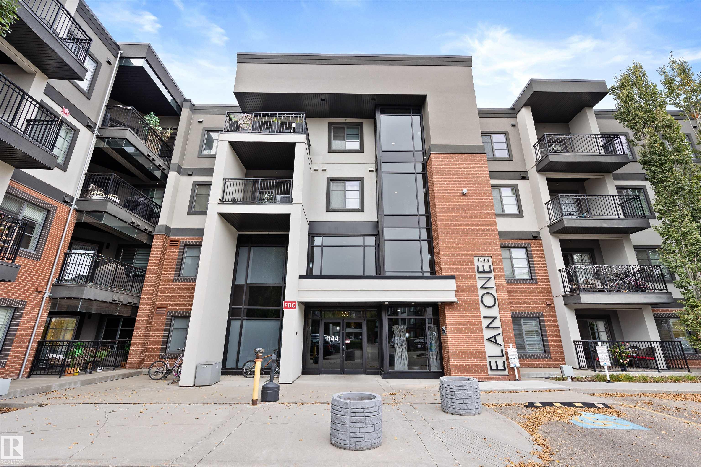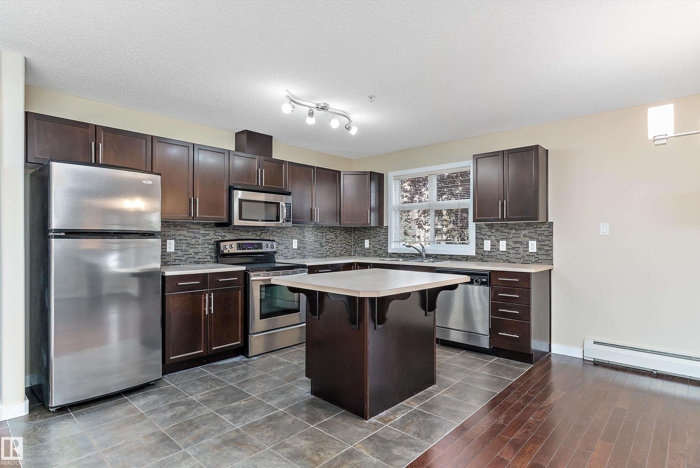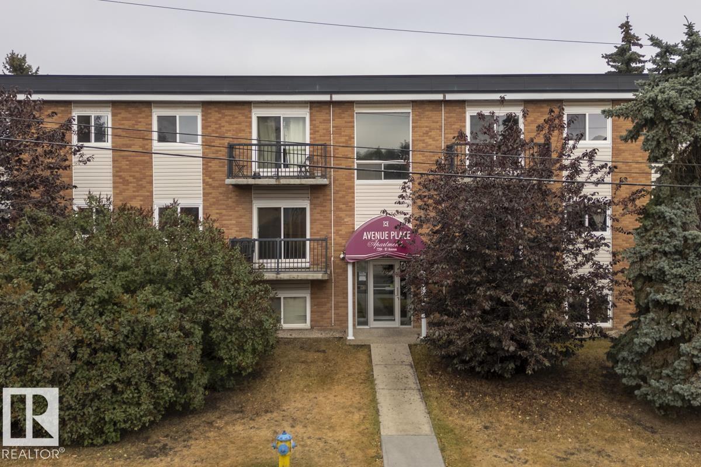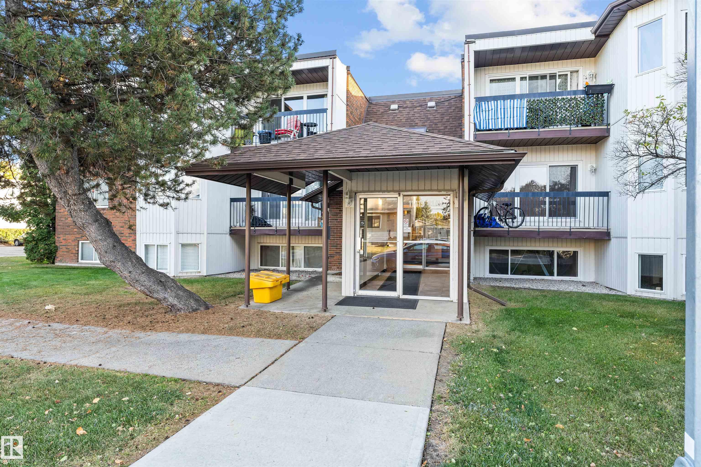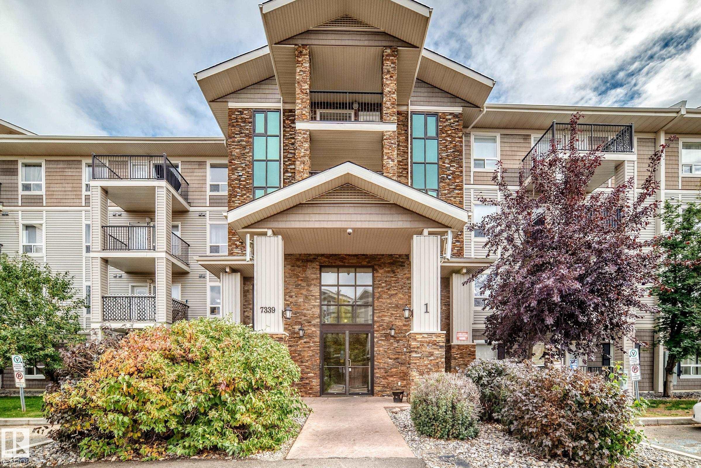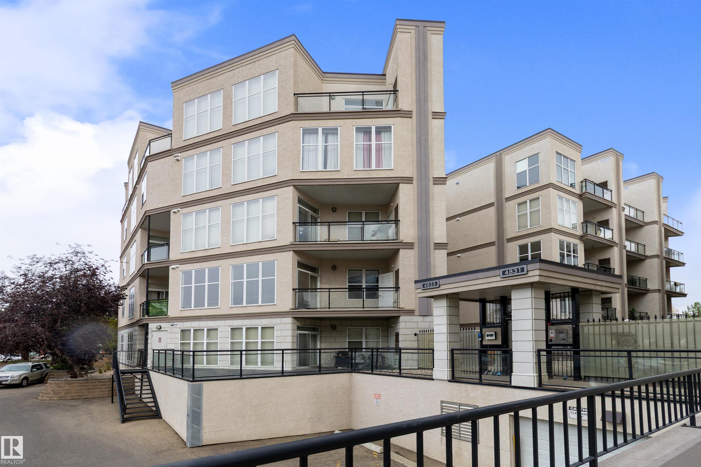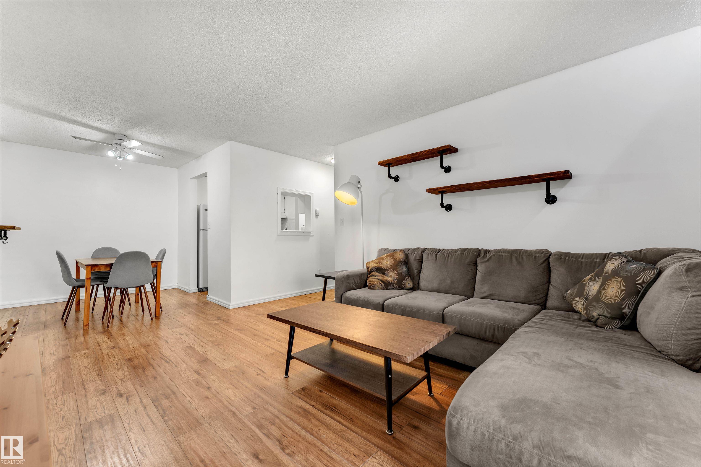- Houseful
- AB
- Edmonton
- Charlesworth
- 5521 7 Avenue Southwest #206
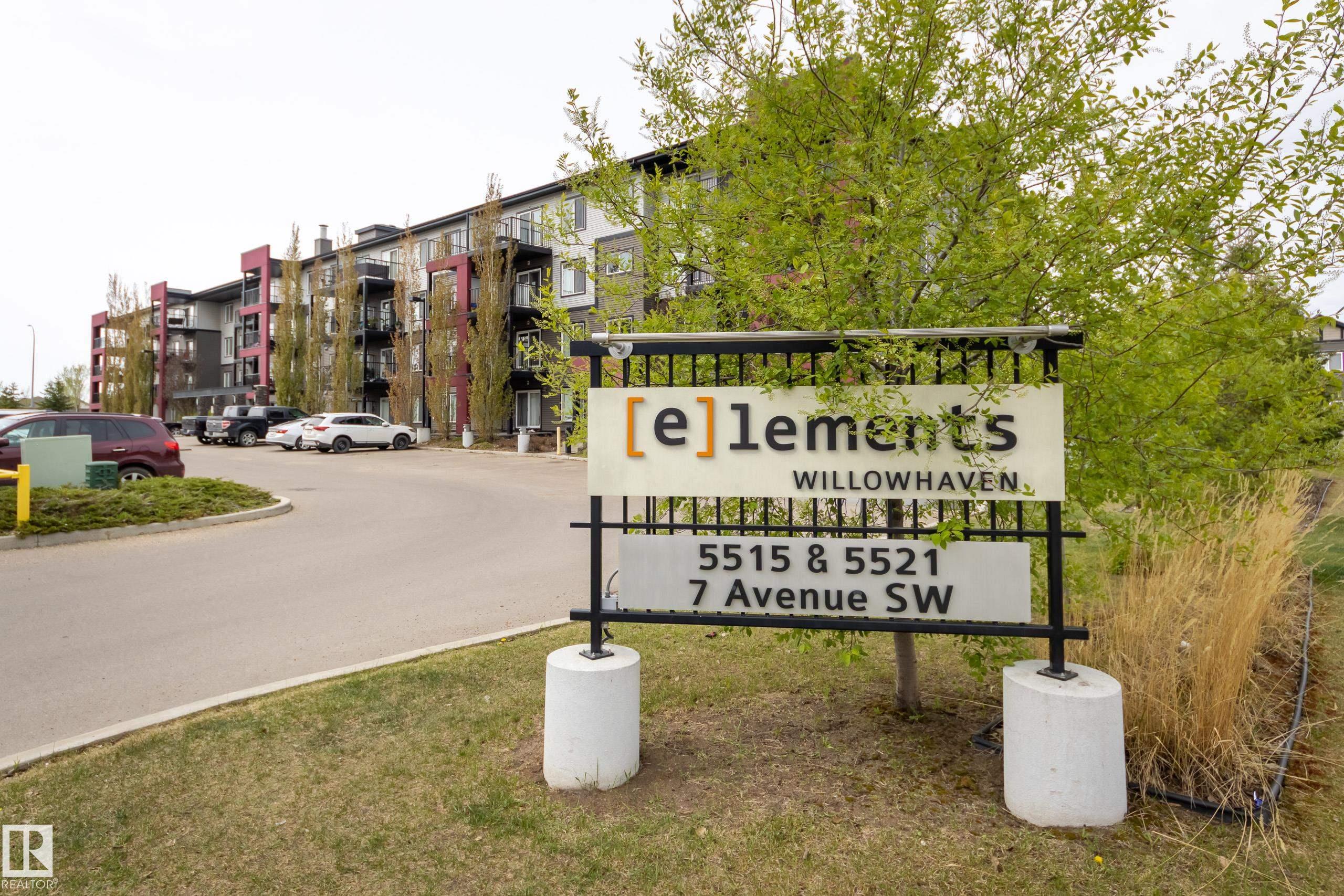
Highlights
Description
- Home value ($/Sqft)$282/Sqft
- Time on Houseful51 days
- Property typeResidential
- StyleSingle level apartment
- Neighbourhood
- Median school Score
- Year built2014
- Mortgage payment
The Elements at Willowhaven is a prestigious address that can be yours! This amazing two bedroom, two bathroom condo is the perfect opportunity for your dream of home ownership. It comes with all appliances and a titled parking stall. Located on the second floor with a west facing balcony, you can enjoy sunsets in the comfort of your own home. The spacious foyer welcomes you and you will appreciate the u-shaped kitchen with lots of cabinet and counter space, a pantry and appliances are included. There is room for a dining table and the living room is very spacious. The owners suite has a walk through closet into the private ensuite bath. There is a second bedroom and a full bathroom with shower. In suite laundry with storage - everything you need is right here! Located walking distance to grocery shopping, restaurants and you can even walk to the gym!
Home overview
- Heat type Baseboard, natural gas
- # total stories 4
- Foundation Concrete perimeter
- Roof Asphalt shingles
- Exterior features Schools, shopping nearby
- # parking spaces 1
- Parking desc Stall
- # full baths 2
- # total bathrooms 2.0
- # of above grade bedrooms 2
- Flooring Carpet, laminate flooring
- Appliances Dishwasher-built-in, dryer, refrigerator, stove-electric, washer
- Interior features Ensuite bathroom
- Community features See remarks
- Area Edmonton
- Zoning description Zone 53
- Directions E90014079
- Exposure W
- Basement information None, no basement
- Building size 708
- Mls® # E4453525
- Property sub type Apartment
- Status Active
- Bedroom 2 9.4m X 10.5m
- Kitchen room 12.4m X 14.6m
- Master room 10m X 9.6m
- Living room 10.4m X 10.2m
Level: Main - Dining room Level: Main
- Listing type identifier Idx

$-166
/ Month

