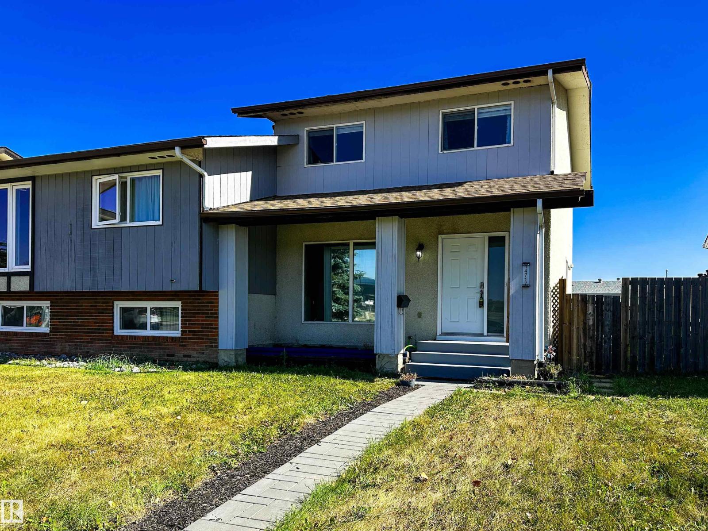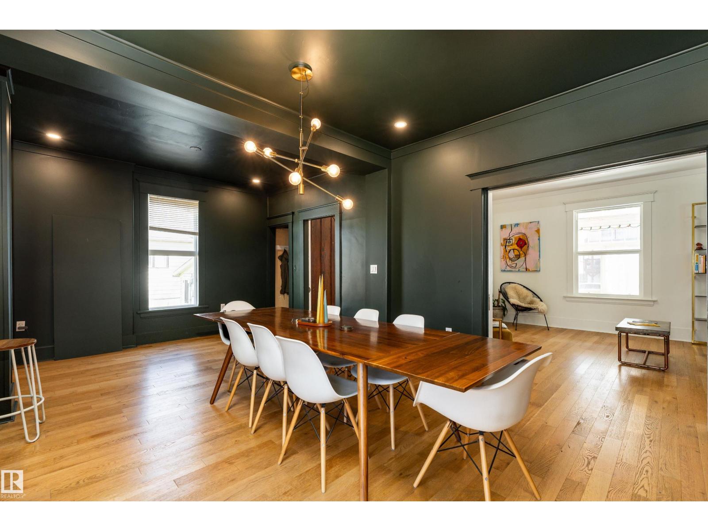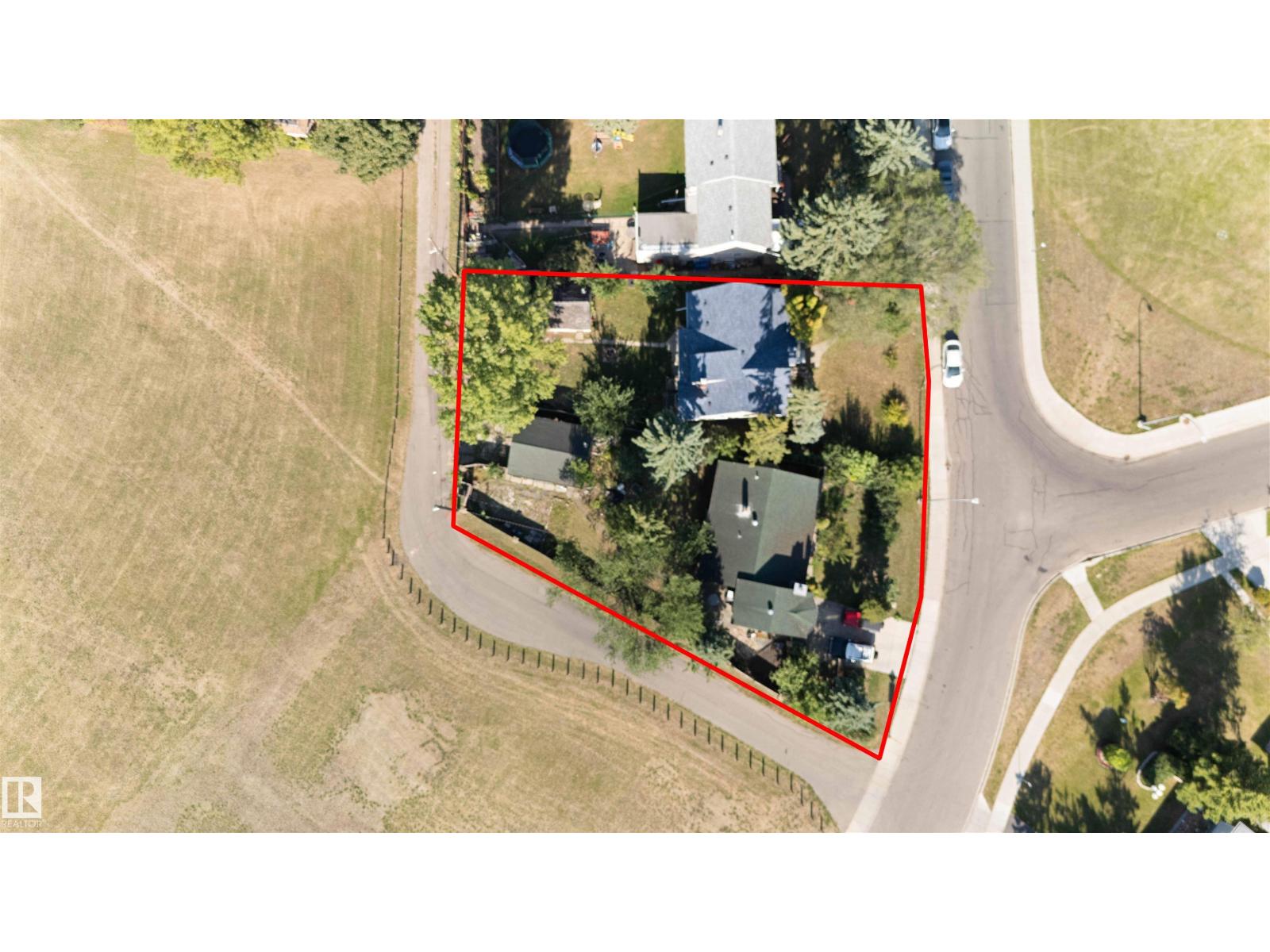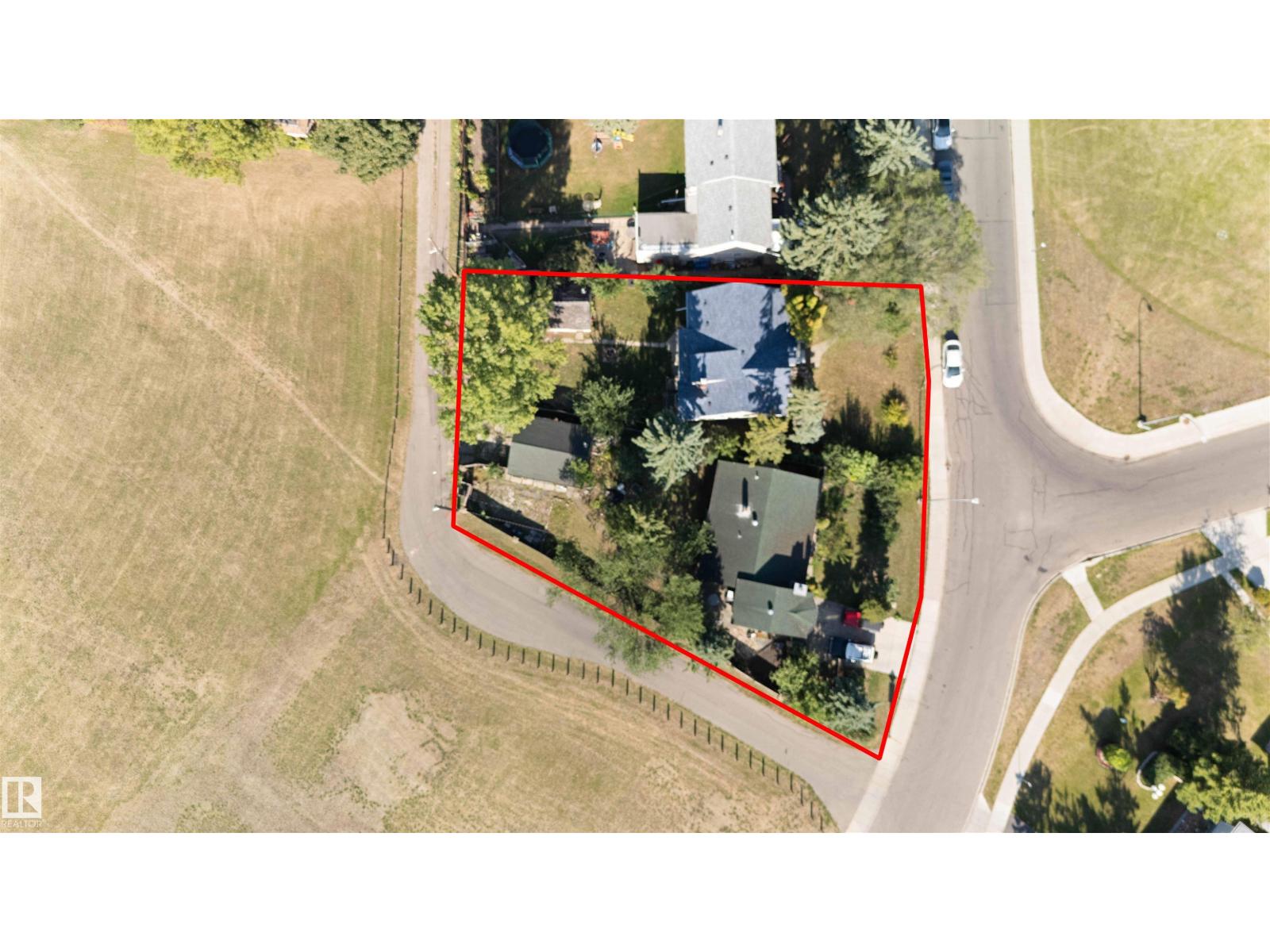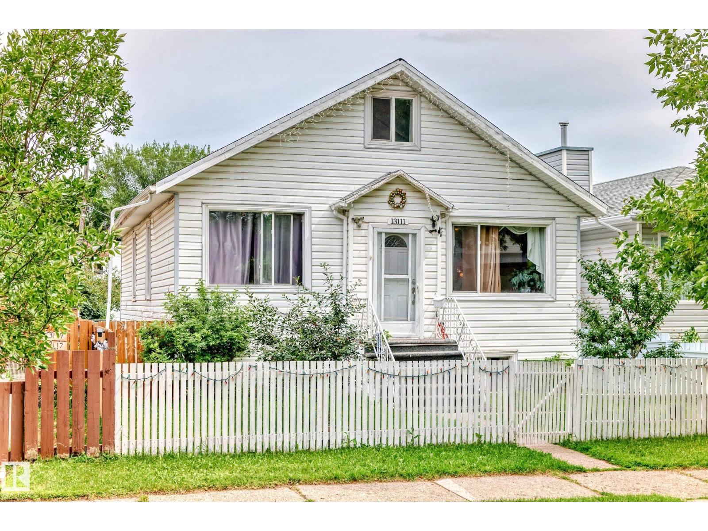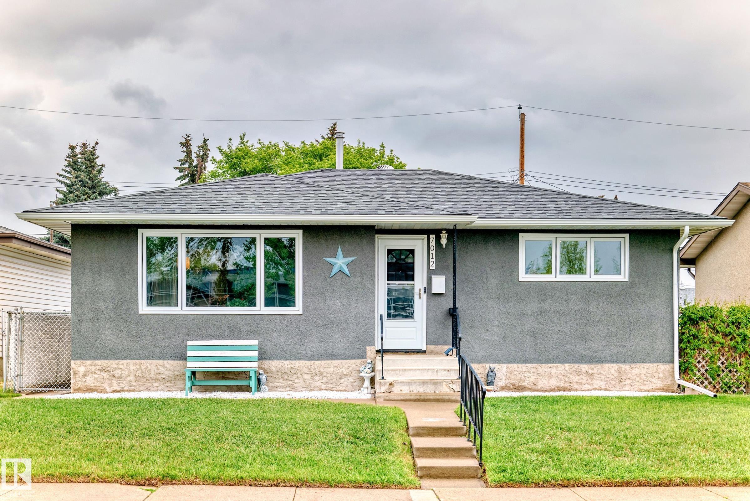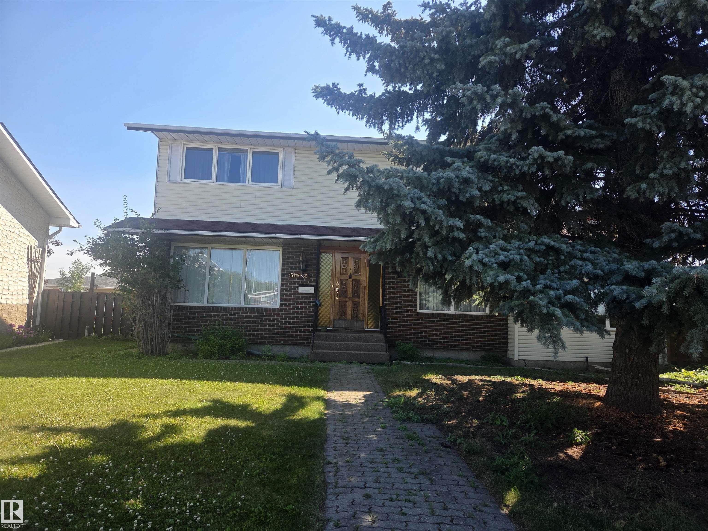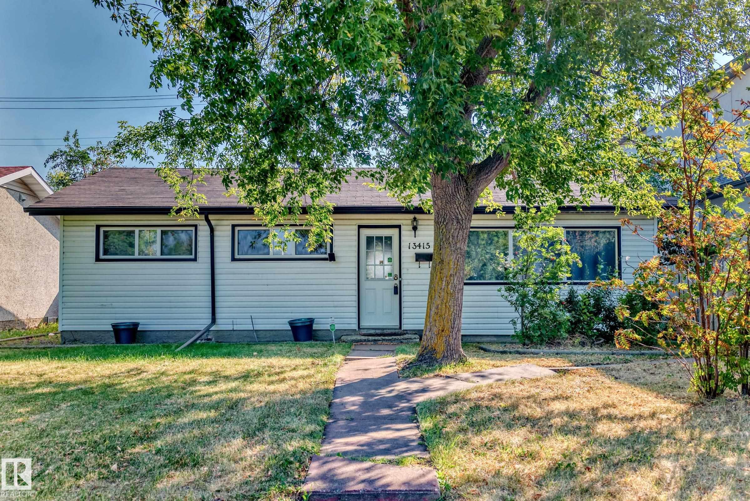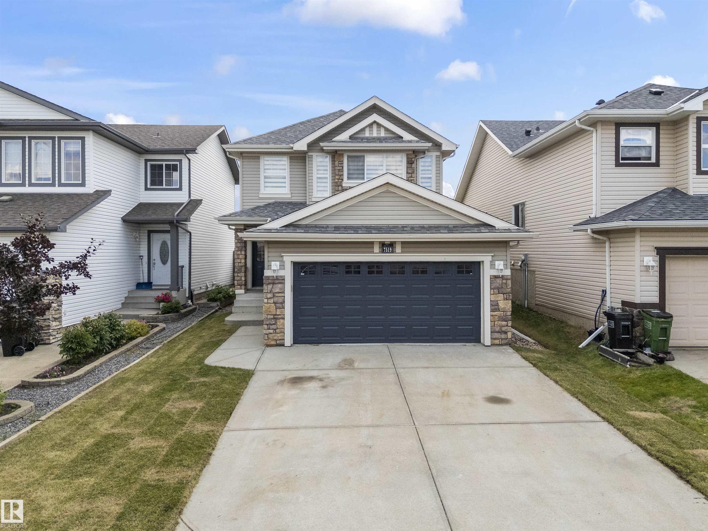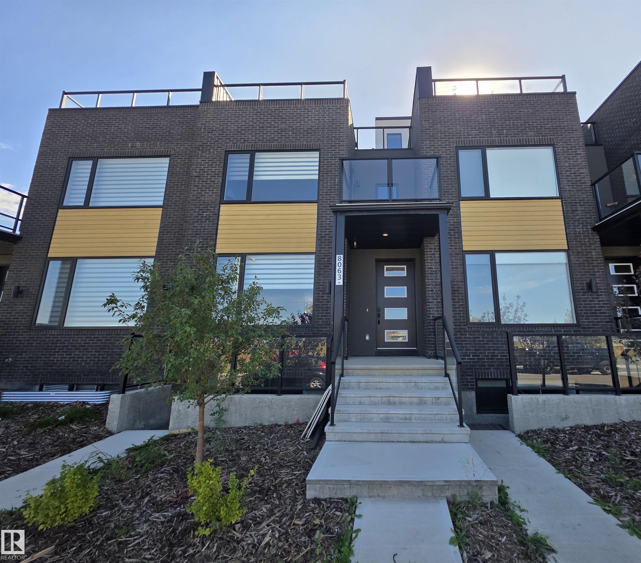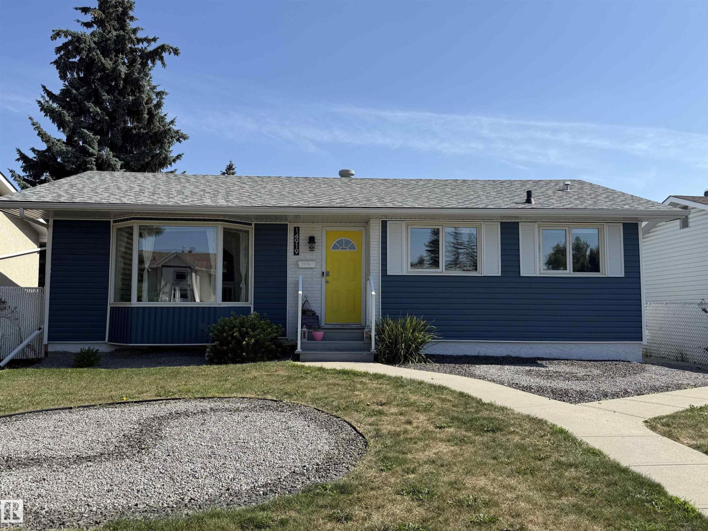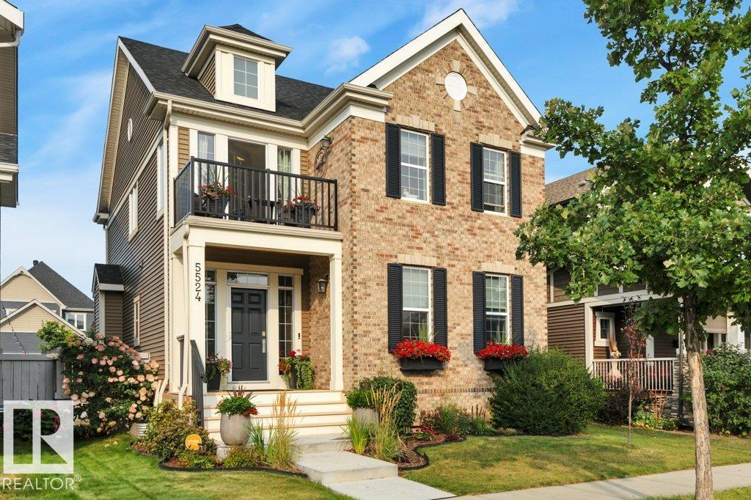
Highlights
Description
- Home value ($/Sqft)$327/Sqft
- Time on Housefulnew 30 hours
- Property typeResidential
- Style2 storey
- Neighbourhood
- Median school Score
- Lot size4,262 Sqft
- Year built2012
- Mortgage payment
Discover this stunning 2,139 sqft home in Griesbach, offering a warm & inviting atmosphere w/ exceptional curb appeal & a thoughtfully designed layout. From the moment you step inside, you'll appreciate the seamless flow throughout the home. The spacious dining area is perfect for large family gatherings, while the cozy living room w/ a fireplace creates a welcoming ambiance. The bright kitchen features an island & breakfast nook, providing access to a private, tranquil deck & backyard—an ideal oasis for relaxation. The main floor is completed with a 2-piece bath & laundry room.Upstairs, you'll find an abundance of natural light streaming through large windows, illuminating the bonus room w/ access to an upstairs balcony—WOW! The primary retreat is generously sized & includes an ensuite w/ his & hers sinks plus Jacuzzi tub. The other two bedrooms are also spacious. The finished basement offers a rec area, a 4th bedroom, and a 4-piece bath. Located close to walking trails, shopping & schools! A true GEM!
Home overview
- Heat type Forced air-1, natural gas
- Foundation Concrete perimeter
- Roof Asphalt shingles
- Exterior features Back lane, fenced, flat site, playground nearby, public transportation, shopping nearby
- Has garage (y/n) Yes
- Parking desc Double garage detached
- # full baths 3
- # half baths 1
- # total bathrooms 4.0
- # of above grade bedrooms 4
- Flooring Ceramic tile, laminate flooring
- Appliances Air conditioning-central, dishwasher-built-in, dryer, garage control, garage opener, microwave hood fan, stove-electric, washer, window coverings
- Has fireplace (y/n) Yes
- Interior features Ensuite bathroom
- Community features On street parking, air conditioner, closet organizers, hot water natural gas, no smoking home, skylight
- Area Edmonton
- Zoning description Zone 27
- Elementary school Major-general griesbach
- High school Queen elizabeth school
- Middle school Major-general griesbach
- Lot desc Rectangular
- Lot size (acres) 395.93
- Basement information Full, finished
- Building size 2140
- Mls® # E4456051
- Property sub type Single family residence
- Status Active
- Bedroom 2 11.6m X 9.8m
- Bonus room 12.5m X 12.2m
- Other room 6 23.6m X 21m
- Bedroom 4 13.9m X 17.8m
- Other room 4 4.1m X 4m
- Other room 5 5.3m X 6.8m
- Master room 13.1m X 14.9m
- Bedroom 3 12.6m X 12.2m
- Other room 1 9m X 13.9m
- Kitchen room 10.7m X 13m
- Other room 3 3.6m X 5.6m
- Dining room 16.3m X 12.1m
Level: Main - Living room 16m X 18.7m
Level: Main
- Listing type identifier Idx

$-1,866
/ Month

