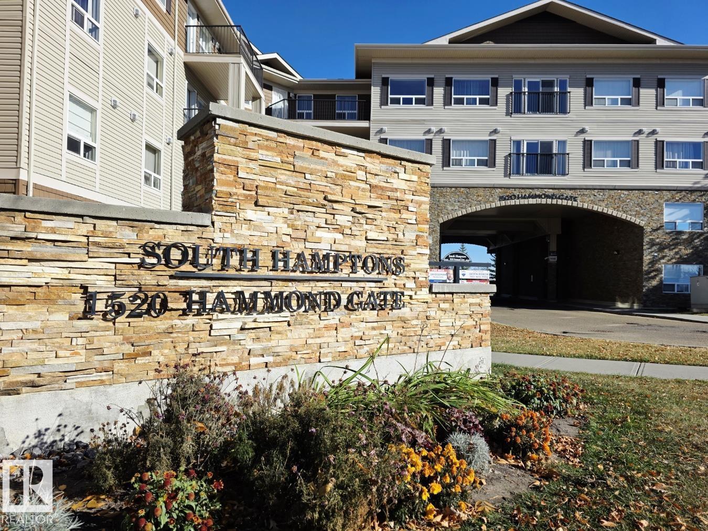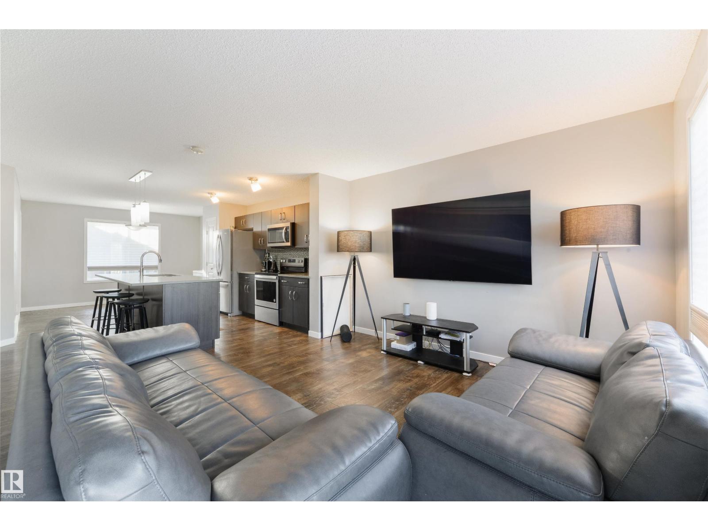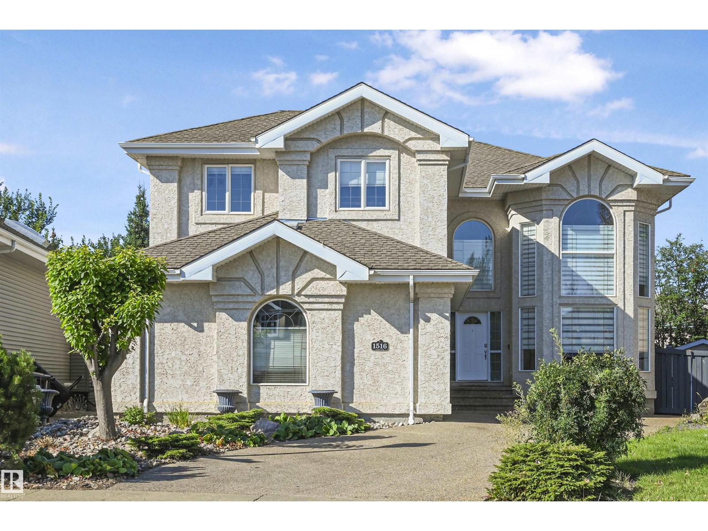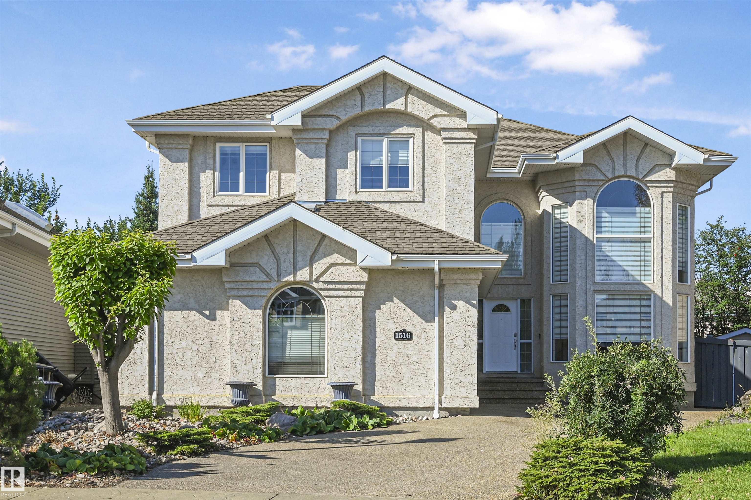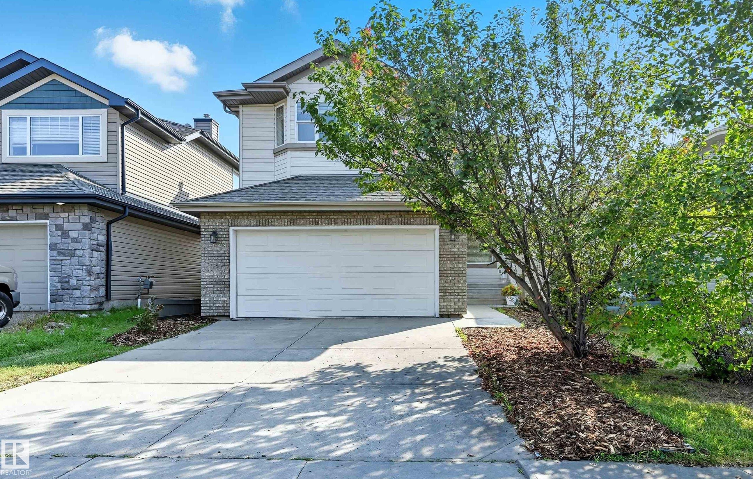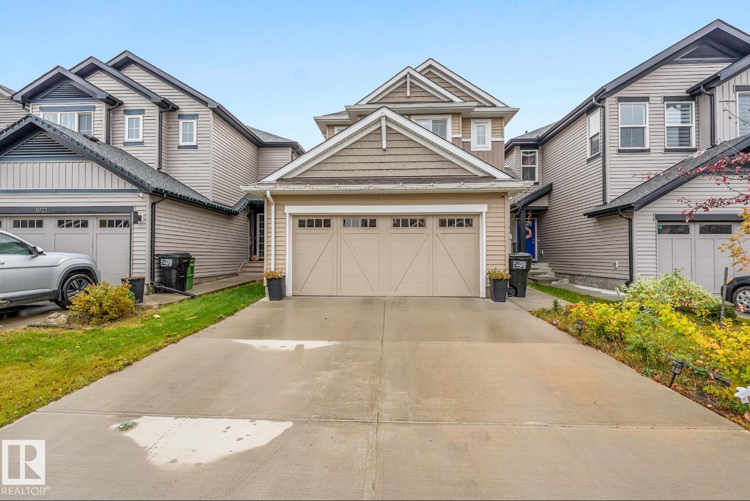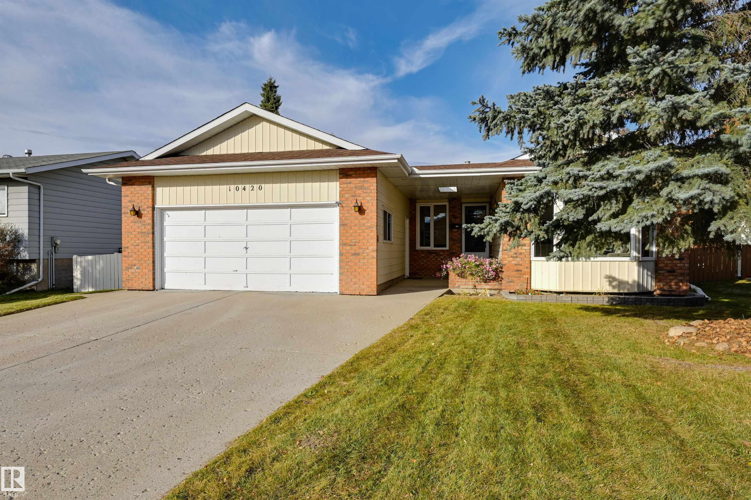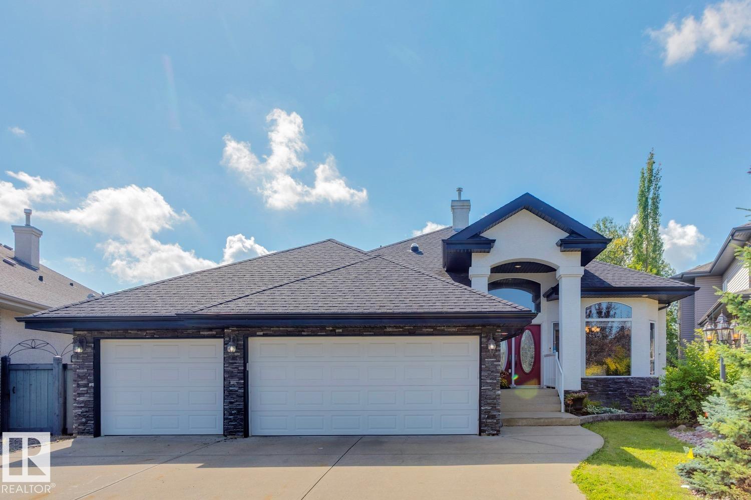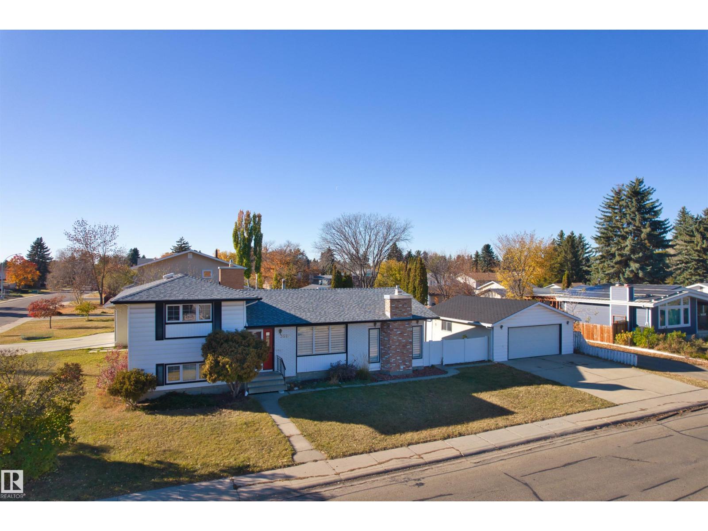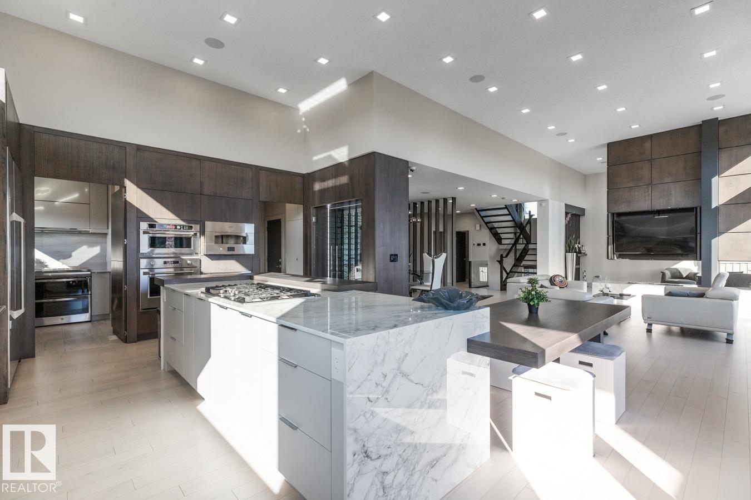
Highlights
Description
- Home value ($/Sqft)$476/Sqft
- Time on Houseful69 days
- Property typeSingle family
- Neighbourhood
- Median school Score
- Lot size0.33 Acre
- Year built2018
- Mortgage payment
STUNNING 2019 DREAMLIFE LOTTERY GRAND PRIZE HOME! Open concept main floor w/ a multitude of upgrades including Opti-Myst fireplace & two-sided, glass-door wine display separate the Kitchen & Dining Room. Kitchen has numerous custom features incl: a pizza oven, 5 ft wide galley sink, & two hidden doors leading to a Spice Kitchen. On the upper floors, both bdrms have their own ensuites & walk-in closets. Primary bdrm is a true retreat - sitting area complete w/ coffee/bar area & Montigo Peninsula gas fireplace. Ensuite belongs in a 5 Star Hotel along w/ the Dressing Room. Lower level is equipped w/ gym, rec room & a third wet bar. Manicured, massive, pie lot (1,325 m2) is fully fenced & showcases a multi-game sport court for basketball, pickleball or badminton. Triple Garage. Luxurious home is located in a quiet cul-de-sac. Easy access to all amenities - Parks, Trails, Schools, Restaurants, Golf, Henday & Airport. Unique & functional 5,300+ sq ft property by Award Winning Builder. (id:63267)
Home overview
- Cooling Central air conditioning
- Heat type Forced air
- # total stories 2
- Fencing Fence
- Has garage (y/n) Yes
- # full baths 5
- # total bathrooms 5.0
- # of above grade bedrooms 5
- Subdivision Chappelle area
- Lot dimensions 1325.97
- Lot size (acres) 0.32764268
- Building size 3775
- Listing # E4451823
- Property sub type Single family residence
- Status Active
- Recreational room 6.655m X 6.731m
Level: Basement - 4th bedroom Measurements not available X 15.0m
Level: Basement - Storage 3.378m X 3.988m
Level: Basement - 5th bedroom 4.293m X 3.327m
Level: Main - 2nd kitchen 2.845m X 1.727m
Level: Main - Dining room 3.404m X 3.835m
Level: Main - Living room 6.96m X 10.185m
Level: Main - Kitchen 23.0m X Measurements not available
Level: Main - 2nd bedroom 3.327m X 4.115m
Level: Upper - Primary bedroom 4.369m X 9.144m
Level: Upper - 3rd bedroom 14m X 13m
Level: Upper - Laundry Measurements not available X 8.0m
Level: Upper - Family room 5.486m X 5.817m
Level: Upper
- Listing source url Https://www.realtor.ca/real-estate/28706573/5536-chegwin-pt-sw-edmonton-chappelle-area
- Listing type identifier Idx

$-4,795
/ Month



