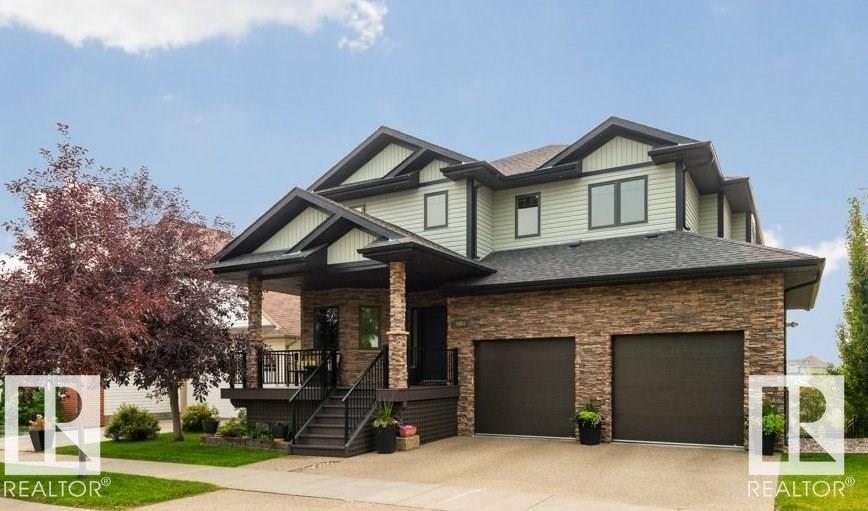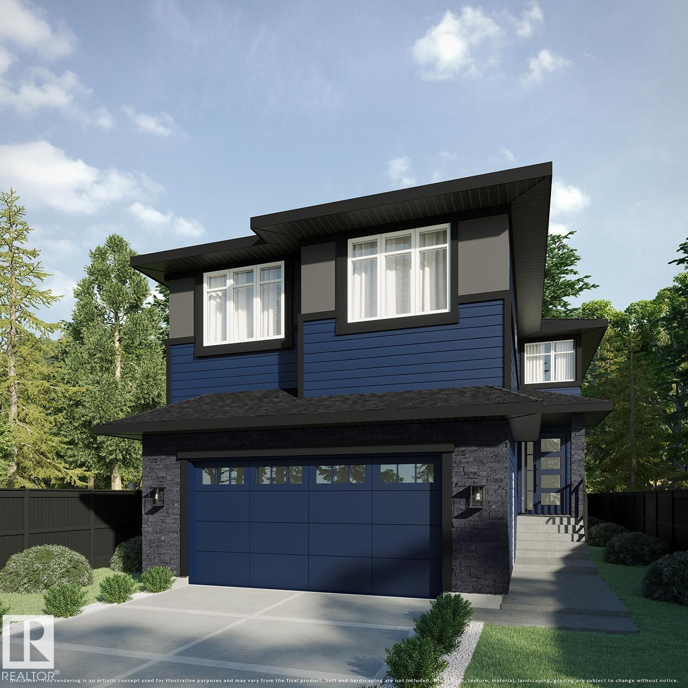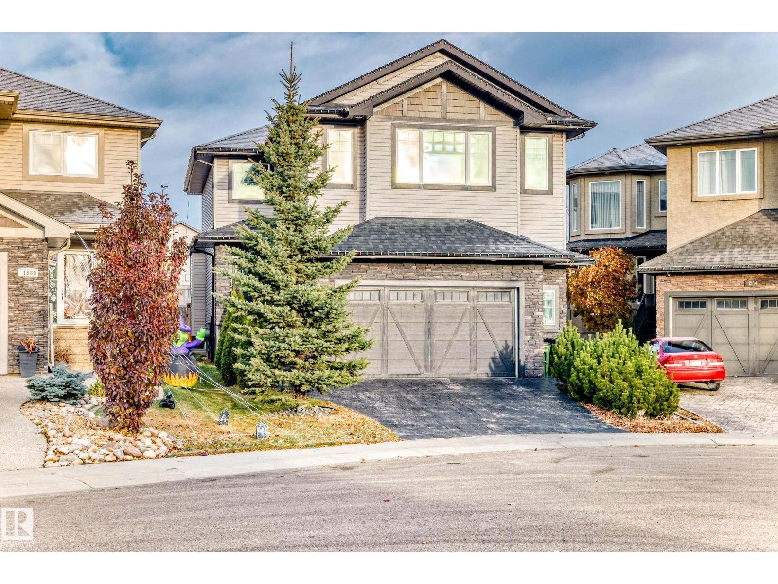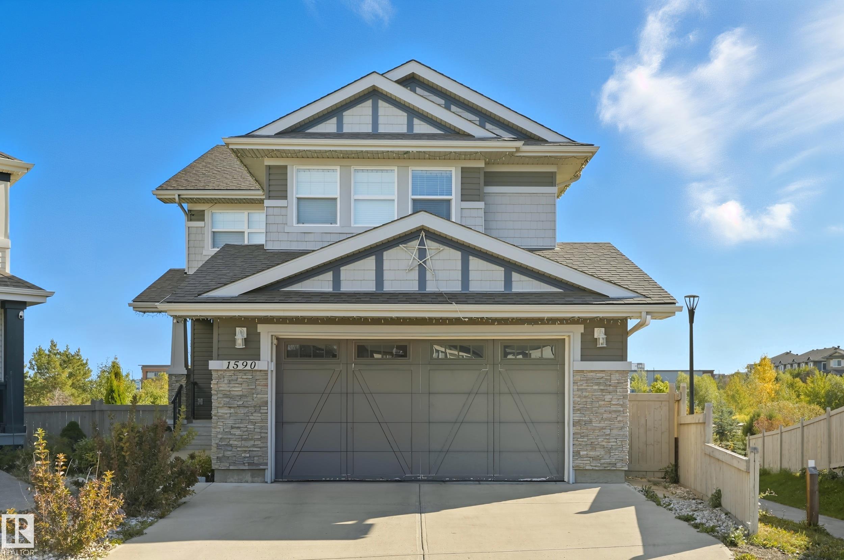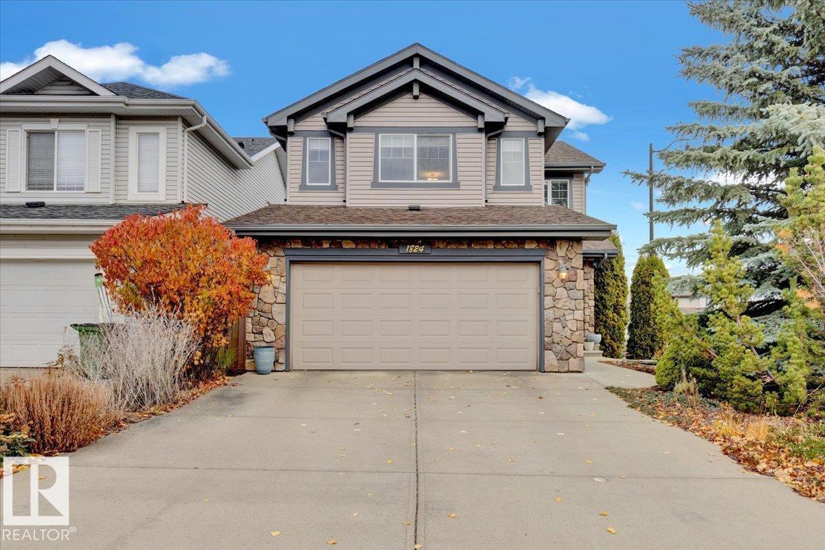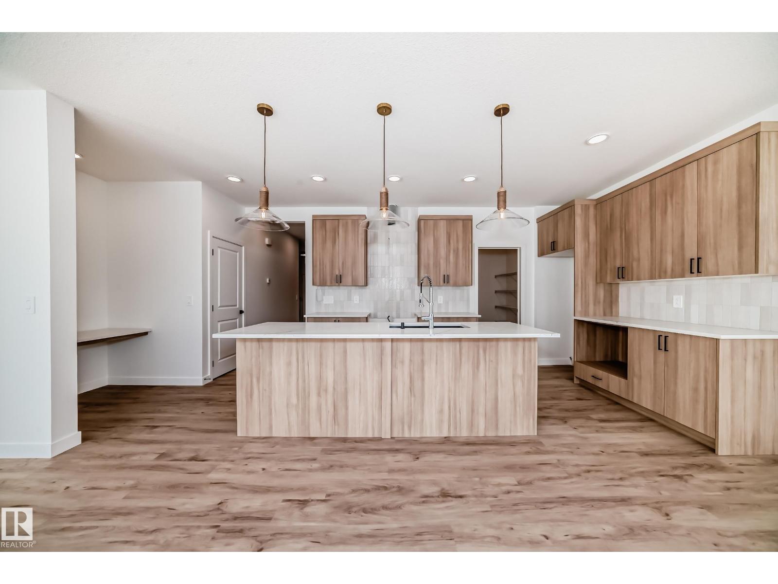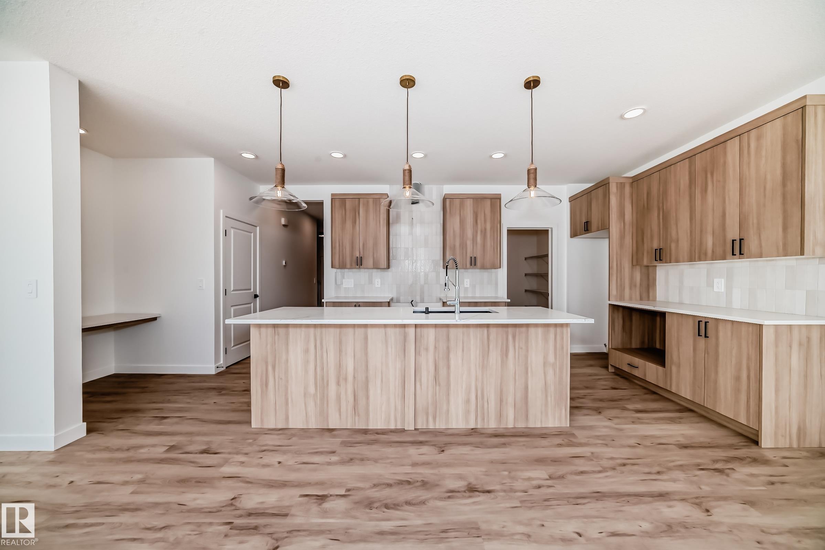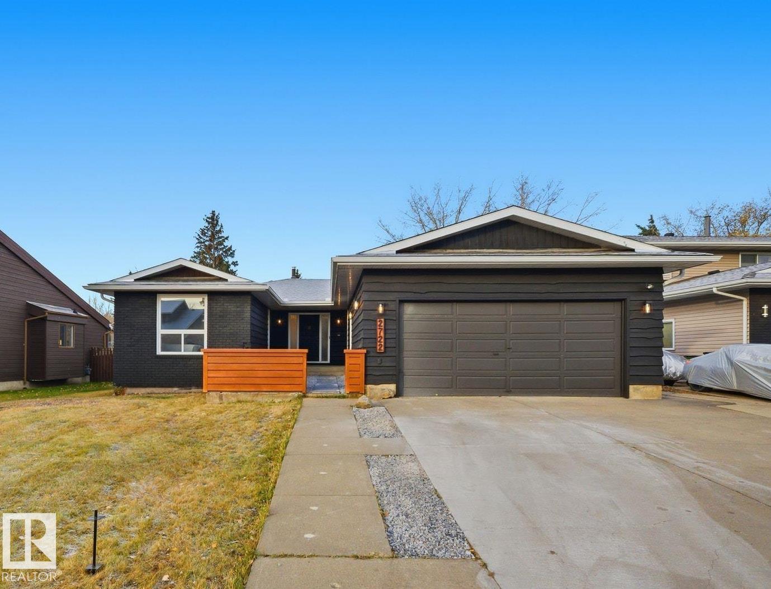- Houseful
- AB
- Edmonton
- Terwillegar South
- 5587 Stevens Cr NW
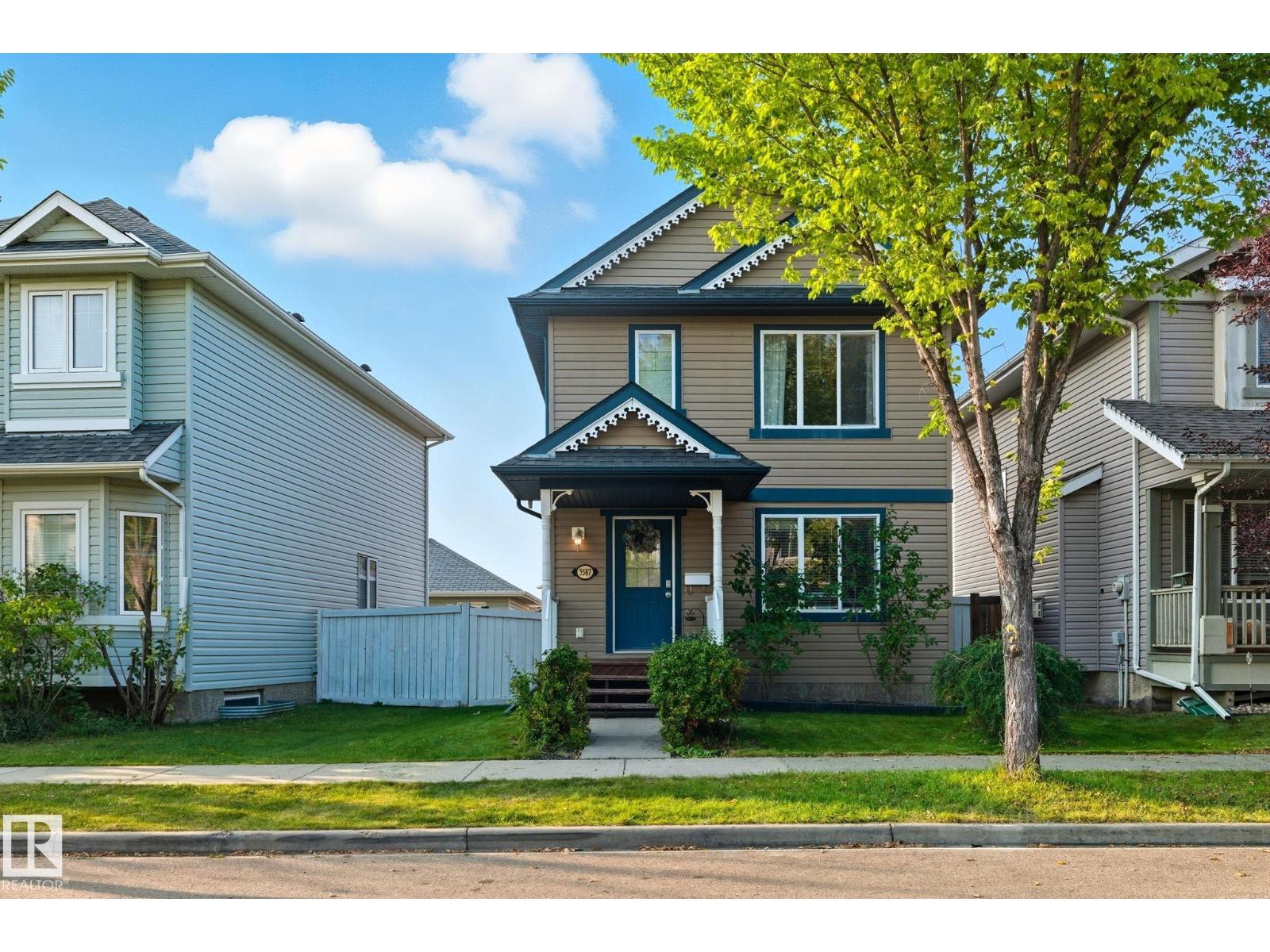
Highlights
Description
- Home value ($/Sqft)$347/Sqft
- Time on Houseful48 days
- Property typeSingle family
- Neighbourhood
- Median school Score
- Lot size3,567 Sqft
- Year built2005
- Mortgage payment
Welcome to this charming two-storey home nestled on a quiet, tree-lined street in a family-friendly community. With 4 bedrooms, 2.5 baths, and a fully finished basement, this home is move-in ready with thoughtful upgrades throughout. Step inside to find modern chic light fixtures and a bright, functional layout. The kitchen boasts rich cherry cabinets paired with a new stainless steel fridge, and it opens to a sunny south-facing dining nook that fills the space with natural light. A convenient mudroom leads you to the backyard, complete with a firepit and access to the insulated double garage. Upstairs you’ll find 3 bedrooms, including a spacious primary suite with an ensuite featuring a corner shower. The finished basement adds versatility with a 4th bedroom, family room, and half bath. Notable upgrades include new shingles (2022) and a front-load laundry pair (2024). This is the perfect blend of comfort, style, and location and is ideal for families or first time home buyers. (id:63267)
Home overview
- Heat type Forced air
- # total stories 2
- Fencing Fence
- # parking spaces 3
- Has garage (y/n) Yes
- # full baths 2
- # half baths 2
- # total bathrooms 4.0
- # of above grade bedrooms 4
- Subdivision South terwillegar
- Directions 2246499
- Lot dimensions 331.38
- Lot size (acres) 0.08188288
- Building size 1324
- Listing # E4457792
- Property sub type Single family residence
- Status Active
- 4th bedroom 3.1m X 2.49m
Level: Basement - Family room 5.23m X 5.03m
Level: Basement - Kitchen 2.57m X 4.35m
Level: Main - Dining room 3.17m X 2.71m
Level: Main - Living room 3.65m X 5.25m
Level: Main - Primary bedroom 3.93m X 3.36m
Level: Upper - 3rd bedroom 2.82m X 3.2m
Level: Upper - 2nd bedroom 2.94m X 3.67m
Level: Upper
- Listing source url Https://www.realtor.ca/real-estate/28862145/5587-stevens-cr-nw-edmonton-south-terwillegar
- Listing type identifier Idx

$-1,226
/ Month




