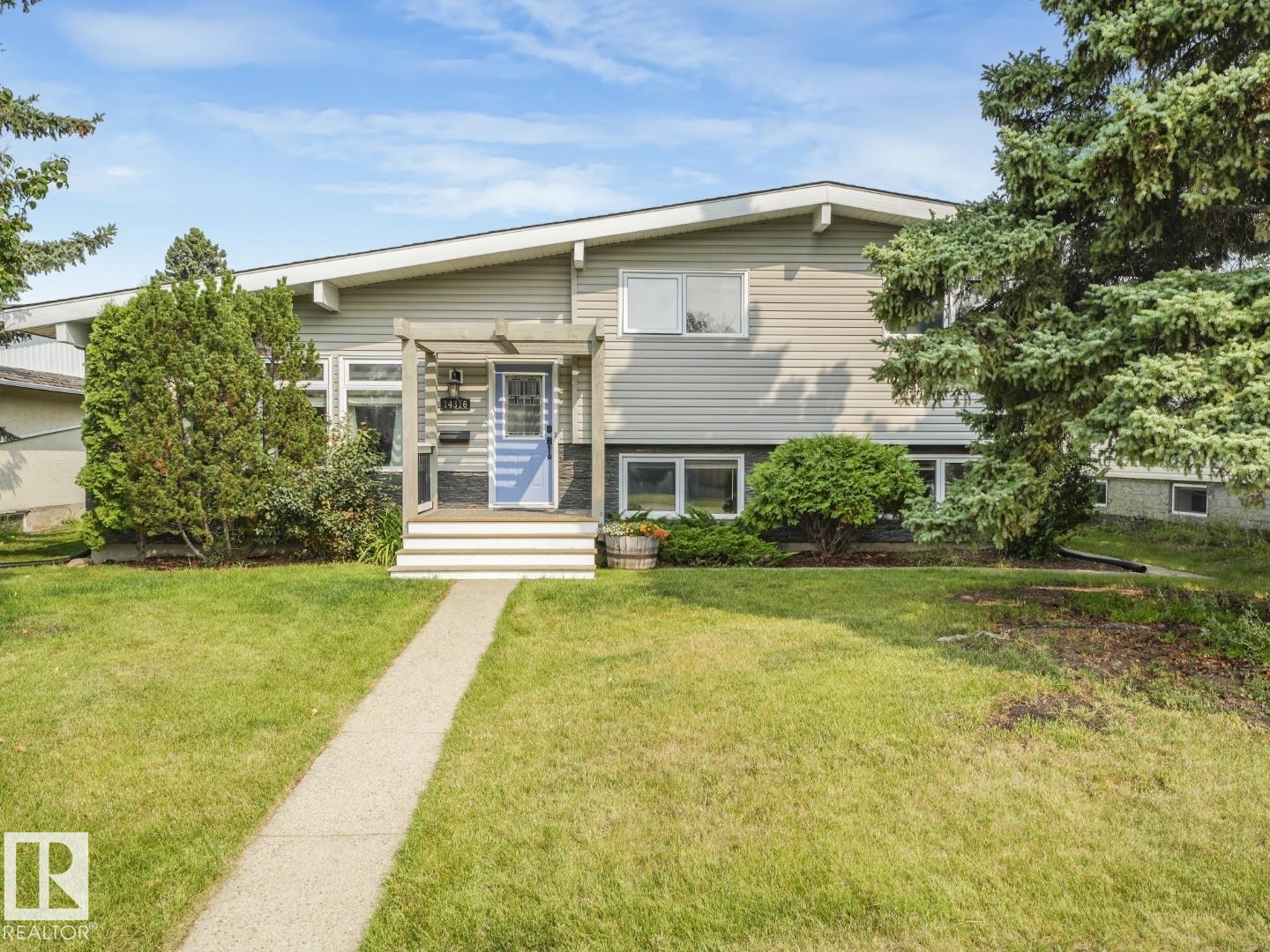This home is hot now!
There is over a 85% likelihood this home will go under contract in 14 days.

Welcome to Brookside. This neat and clean 4-level split offers vaulted ceilings, red oak hardwood floors in the Living and Dining rooms, newer kitchen cabinets with soft close drawers, pull-out pantry, built in cabinet in the dining area with a wine drawer. The upper-level features 3 bedrooms and a full bathroom. The lower level is finished with a recreation room, laundry room, a 2-piece bath, and a mudroom. There is a new lawn in the large backyard. Windows have been replaced over the years, as well as upgraded bathrooms and shingles were replaced in 2023. Parking is easy in the 22 x 24 at the back of the property. With quick access to the Whitemud freeway, it’s not far from Fort Edmonton Park, the River Valley and so much more.

