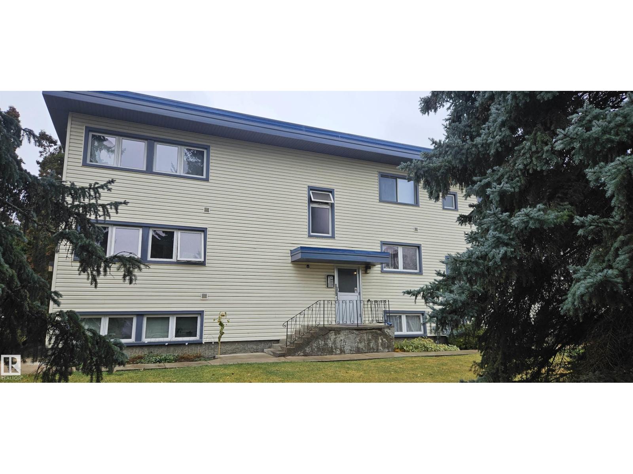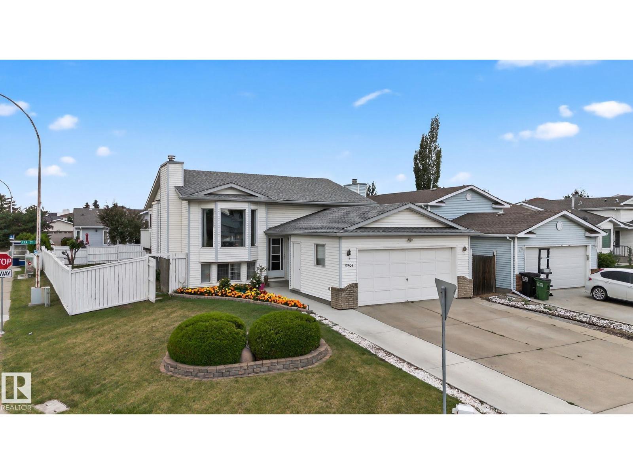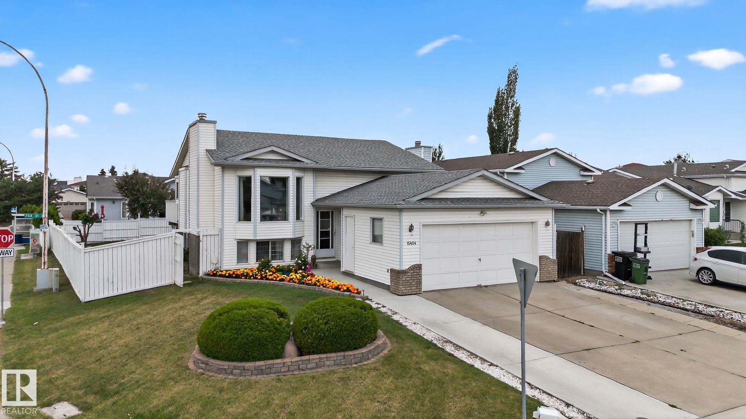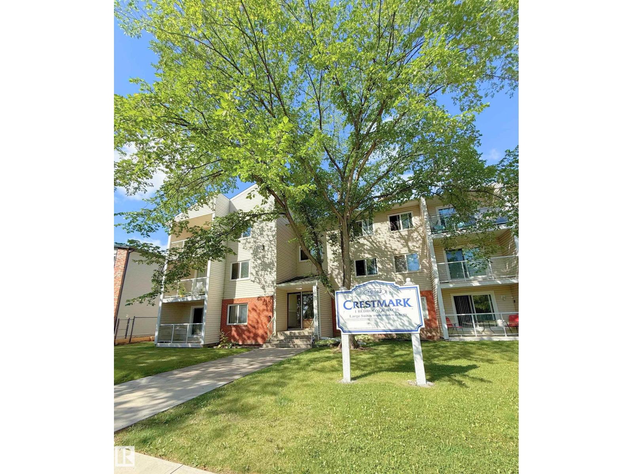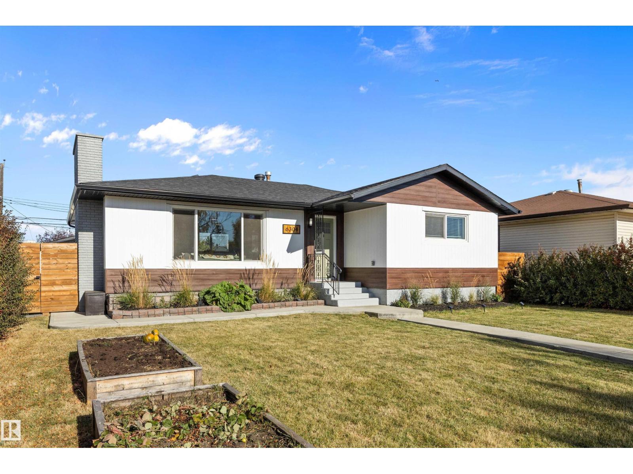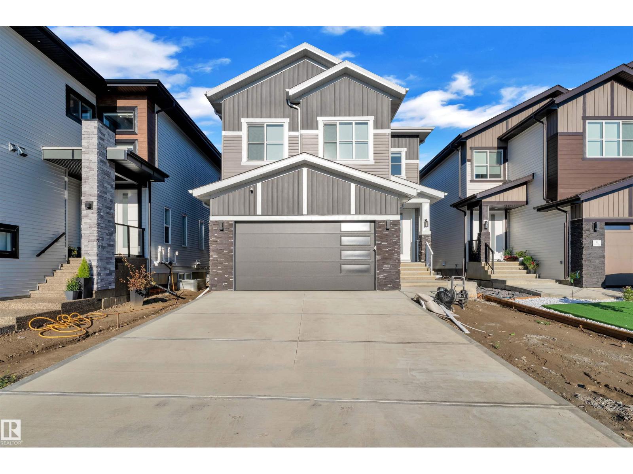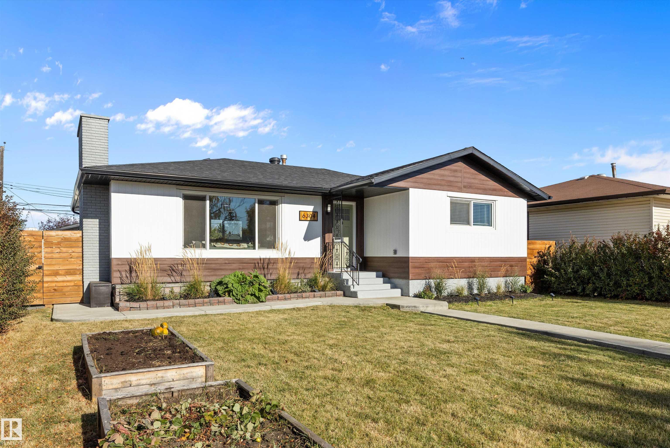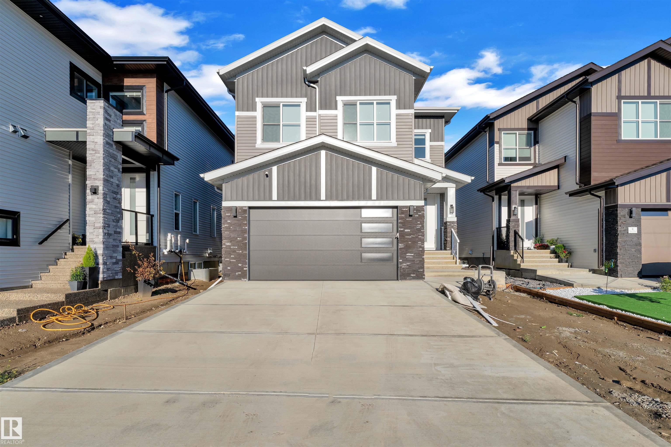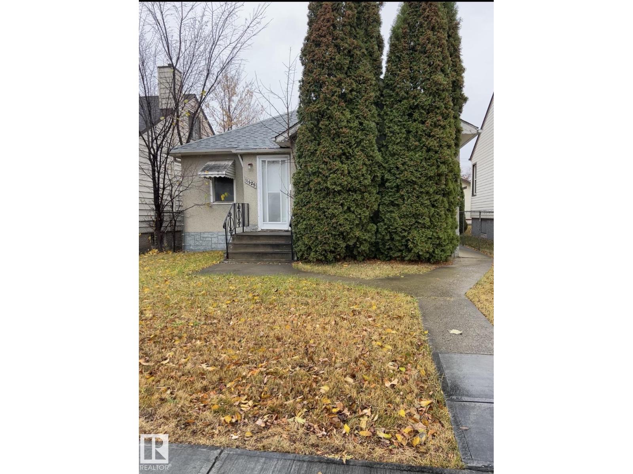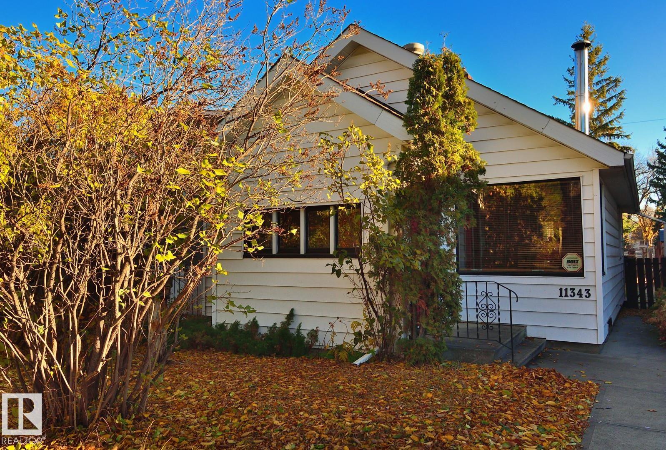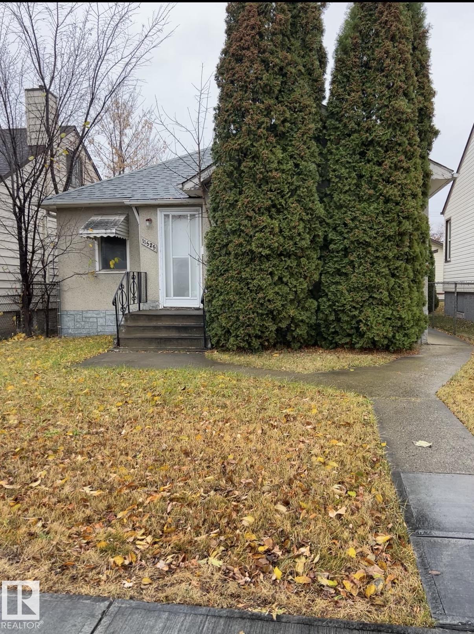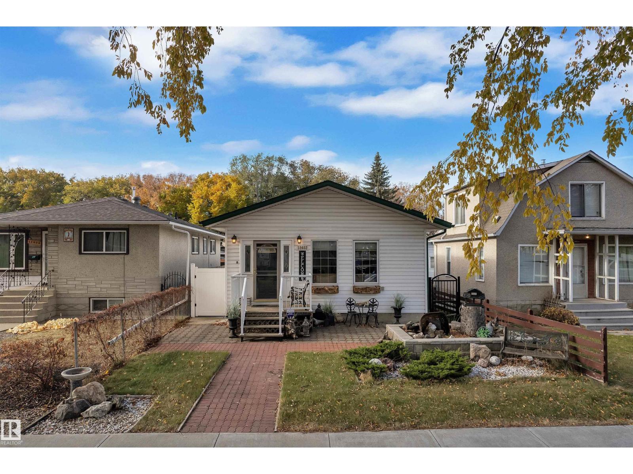
Highlights
Description
- Home value ($/Sqft)$263/Sqft
- Time on Housefulnew 2 days
- Property typeSingle family
- StyleBungalow
- Neighbourhood
- Median school Score
- Lot size4,061 Sqft
- Year built1968
- Mortgage payment
Welcome to this GORGEOUS WELL-MAINTAINED bungalow, where warmth and charm greet you at every turn. Spanning 1136 sqft of total living space, this lovely home offers 3 bedroom & stylish 1.5 bathrooms. The inviting living area features EXPANSIVE WINDOWS that flood the space with natural light, creating a perfect spot to relax and unwind. The BEAUTIFUL KITCHEN boasts AMPLE CABINETRY, making it a dream for cooking and entertaining guests. Enjoy the classic 5-PIECE BATHROOM along with a CONVENIENT POWDER ROOM for visitors. Updated appliances & windows. The OVERSIZED DOUBLE DETACH GARAGE and abundant windows add to the home's appeal, offering plenty of space and sunlight. Whether you're a first-time buyer or looking to invest in a gem, this property truly has it all. Don't miss the opportunity to call this Home! Everything in Primary bedroom (Bed, Mattress, Drawers, Wall Art & Deco items, window coverings), Exercise Machine in Basement and BBQ are included. (id:63267)
Home overview
- Cooling Central air conditioning
- Heat type Forced air
- # total stories 1
- Has garage (y/n) Yes
- # full baths 1
- # half baths 1
- # total bathrooms 2.0
- # of above grade bedrooms 3
- Subdivision Newton
- Lot dimensions 377.27
- Lot size (acres) 0.093222134
- Building size 1136
- Listing # E4463568
- Property sub type Single family residence
- Status Active
- Primary bedroom 12.6m X 9.1m
Level: Main - Living room 10.4m X 21.3m
Level: Main - 3rd bedroom 7.7m X 9.1m
Level: Main - 2nd bedroom 12.6m X 7.9m
Level: Main - Dining room 8.1m X 10.7m
Level: Main - Kitchen 8.6m X 11.9m
Level: Main
- Listing source url Https://www.realtor.ca/real-estate/29033571/12032-56-st-nw-edmonton-newton
- Listing type identifier Idx

$-797
/ Month

