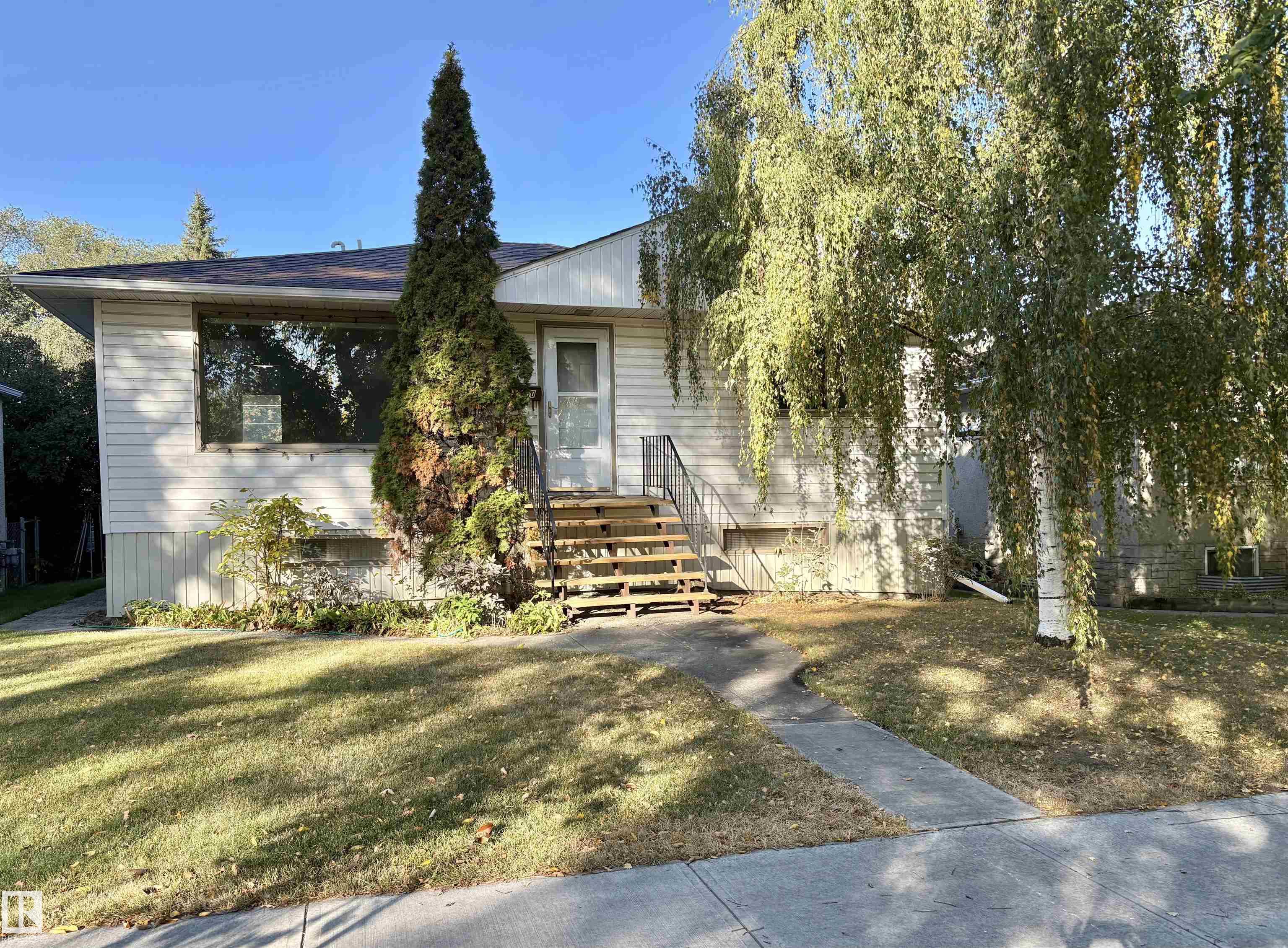This home is hot now!
There is over a 81% likelihood this home will go under contract in 15 days.

Welcome to this 1,099SqFt. Bungalow Located in the Desirable Community of Newton. Situated on a Quiet, Beautifully Tree-Lined Street, this Property Offers an Excellent Opportunity for First-Time Home Buyers or a Young Family. The Main Floor Features 2 Beds & 1 Bath with a Bright & Spacious Living Area. The Entire Main Floor has been Freshly Painted, Including the Kitchen Cabinetry. New Kitchen Appliances & Light Fixtures have been Installed. The Basement is Fully Finished & Features 2 Beds & 1 Bath, Rec Room & Laundry Room. Enjoy Year-Round Comfort with Central A/C. The Fully Landscaped & Fenced Backyard is the Perfect Space to Sit & Relax or Entertain. The Heated Double Detached Garage is Perfect for Additional Parking & Storage. New Shingles Installed on Both the House & Garage(2024). Conveniently Located Near Schools, Parks, Public Transportation, Shops, Wayne Gretzky Drive, Yellowhead Trail, Anthony Henday Drive & More, this Home is a Must See!*Some Listing Photos Have Been Virtually Staged.

