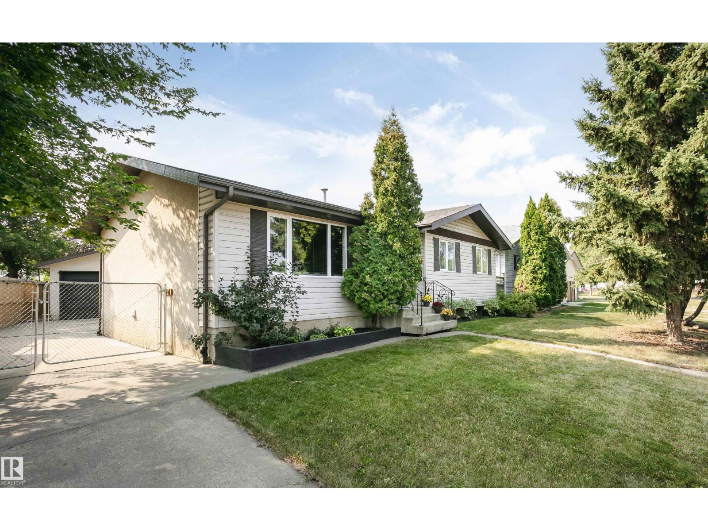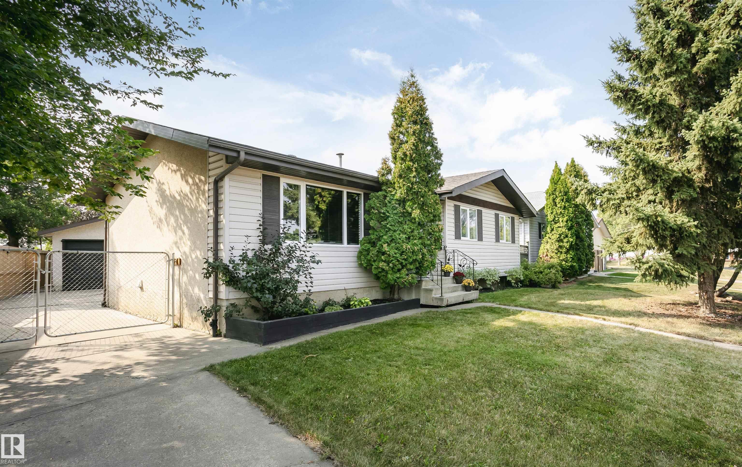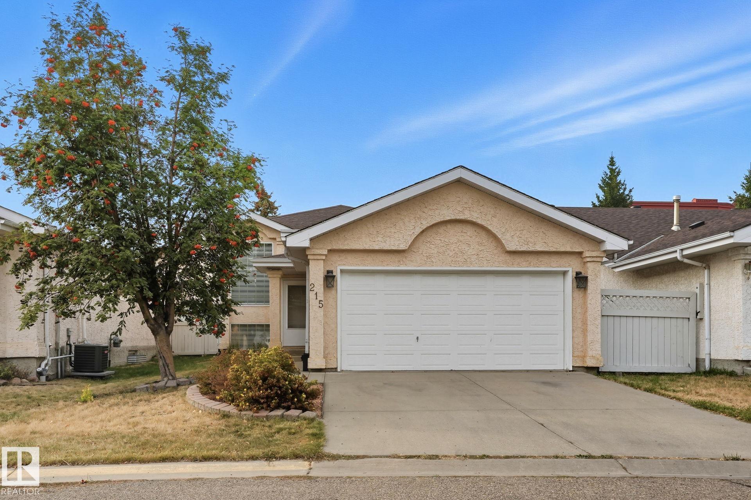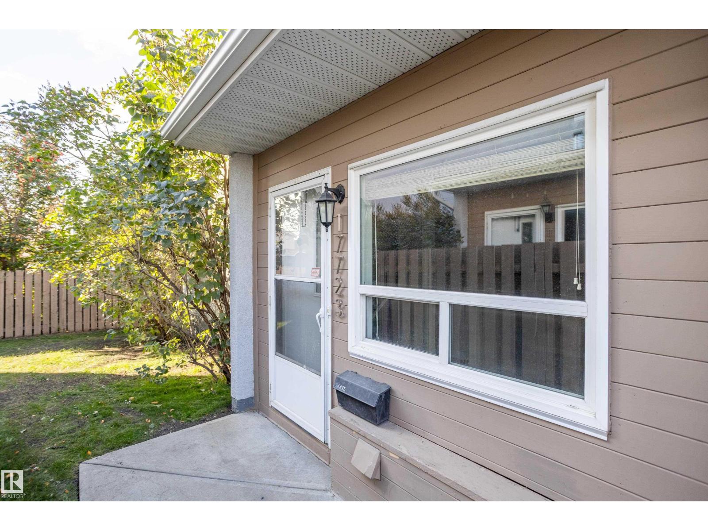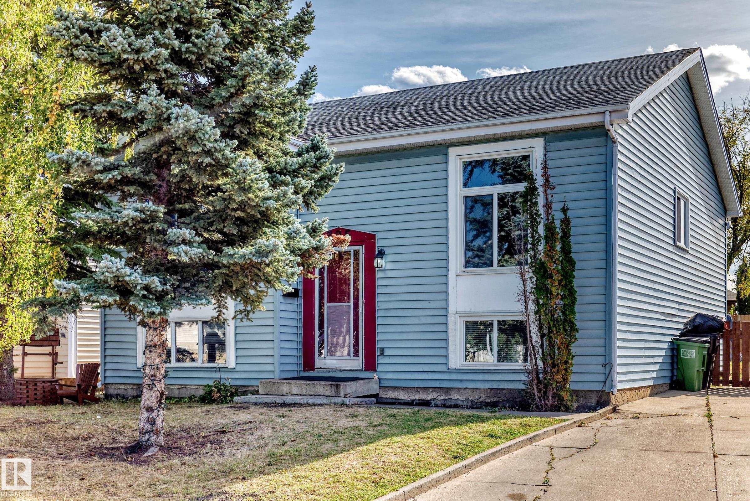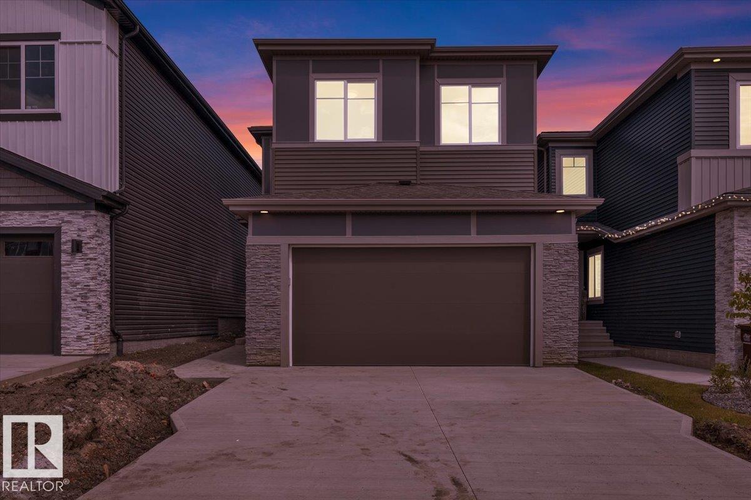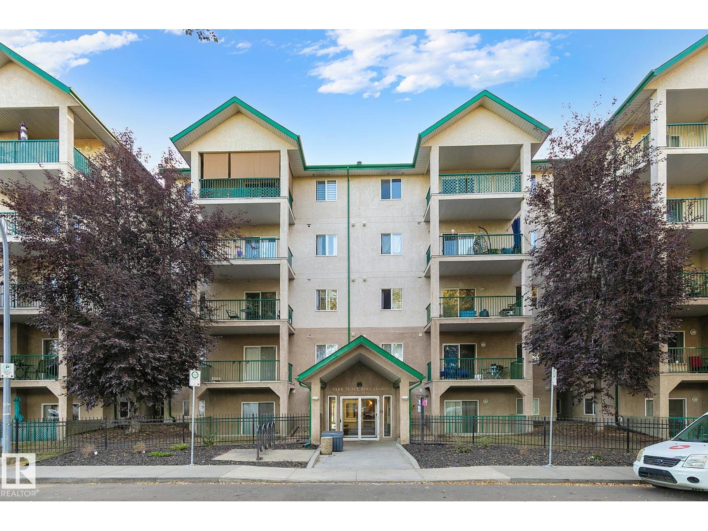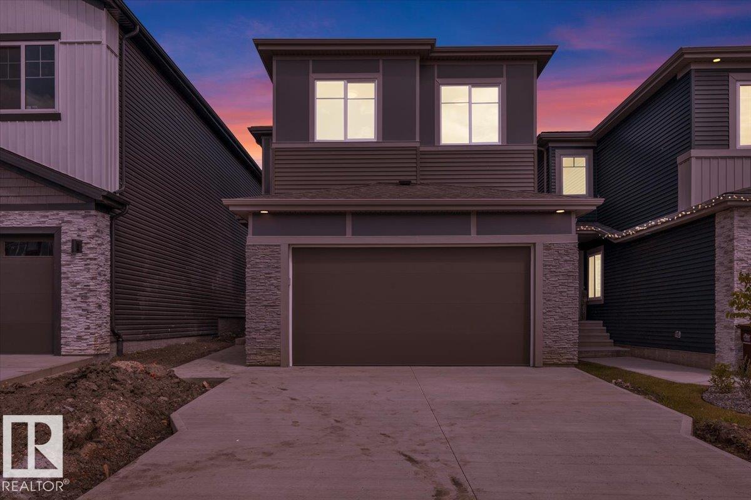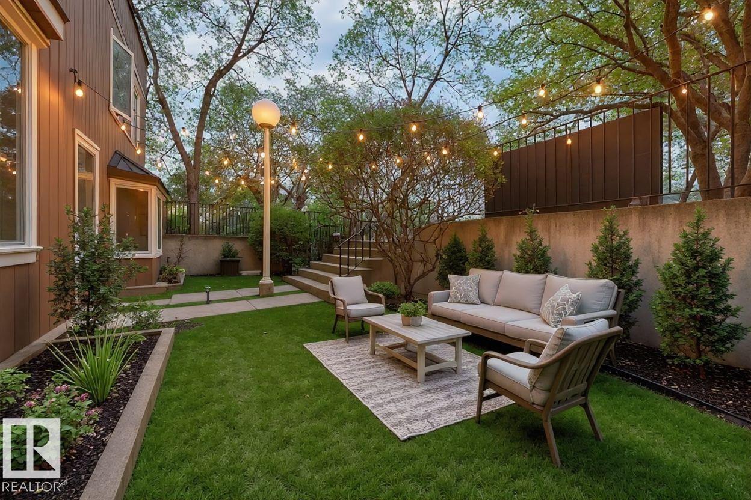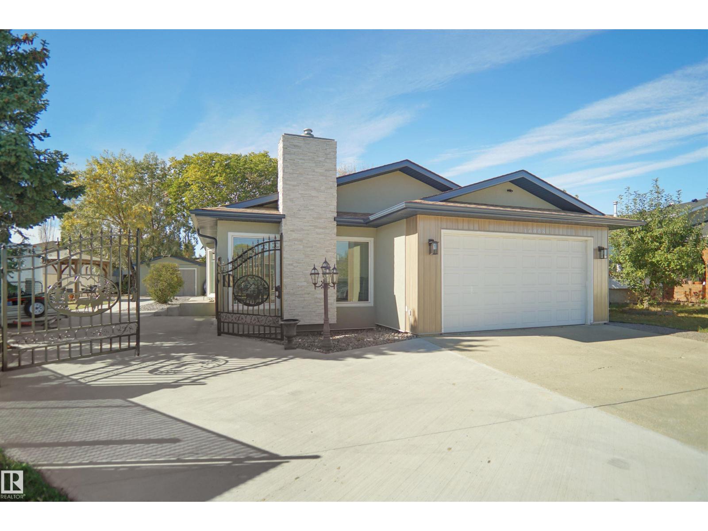- Houseful
- AB
- Edmonton
- Hollick-Kenyon
- 56 St Nw Unit 16135 St
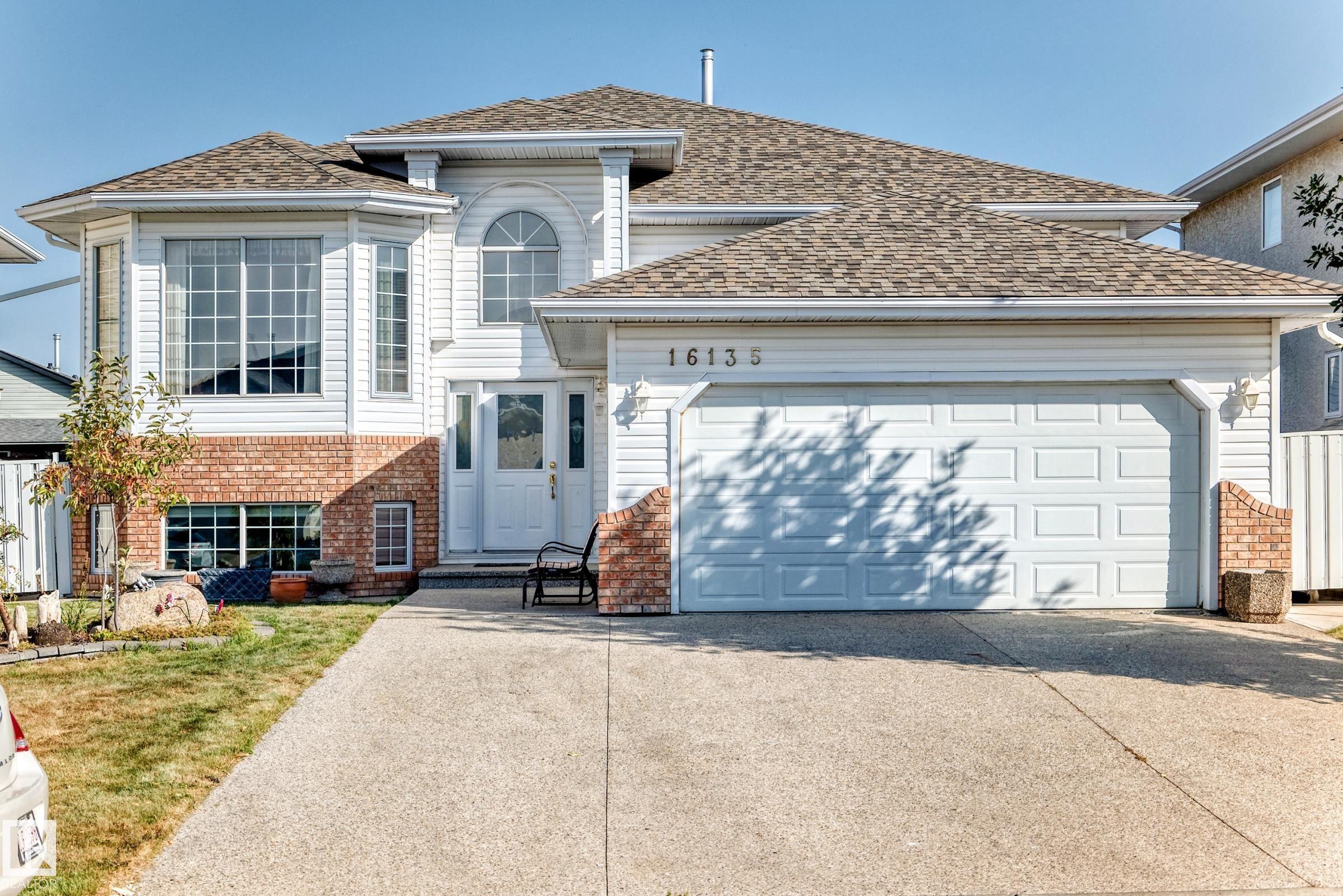
Highlights
Description
- Home value ($/Sqft)$377/Sqft
- Time on Housefulnew 4 hours
- Property typeResidential
- StyleBi-level
- Neighbourhood
- Median school Score
- Year built1994
- Mortgage payment
Original owner with pride of ownership located in a quiet culdesac in the Hollick Kenyon neighborhood. This outstanding bilevel style home has it all 2+2 bedrooms, 3 full bathrooms, 1,710 sq ft on main floor and almost 3,000 sq ft of developed living space throughout and custom built by Pompei Homes in 1995. The main floor has a large family room, private dining area, large open oak kitchen, family room, gas fireplace, 2 large bedrooms, 4 piece bathroom, and the primary bedroom has a 4 piece ensuite. The fully finished basement has a full oak kitchenette with 4 appliances, second family, 2 large bedrooms, 4 piece bathroom, cold room, seperate laundry room, large windows, new flooring, newer furnace, hot water tank, much and more. The exterior has vinyl siding with brick accents, newer shingles, exposed aggregate driveway and sidewalks, attached aggregate deck, fully fenced, and a large garden out back. The garage is fully finished with garage opener and controller. This home shows a 10 out of 10
Home overview
- Heat type Forced air-1, natural gas
- Foundation Concrete perimeter
- Roof Asphalt shingles
- Exterior features Public transportation, schools, shopping nearby
- Has garage (y/n) Yes
- Parking desc Double garage attached
- # full baths 3
- # total bathrooms 3.0
- # of above grade bedrooms 4
- Flooring Carpet, ceramic tile, linoleum
- Appliances Alarm/security system, dishwasher-built-in, garage control, garage opener, hood fan, oven-microwave, vacuum system attachments, window coverings, refrigerators-two, stoves-two
- Interior features Ensuite bathroom
- Community features See remarks
- Area Edmonton
- Zoning description Zone 03
- Lot desc Rectangular
- Basement information Full, finished
- Building size 1690
- Mls® # E4459812
- Property sub type Single family residence
- Status Active
- Other room 2 9.8m X 8.2m
- Other room 1 12.9m X 11.4m
- Bedroom 3 15.1m X 14.7m
- Master room 13.9m X 13m
- Kitchen room 11.3m X 12.3m
- Bedroom 4 13.9m X 9.8m
- Other room 3 18m X 11.9m
- Bedroom 2 12m X 9.9m
- Living room 14.1m X 12m
Level: Main - Family room 18.7m X 12.6m
Level: Main - Dining room 10.1m X 12m
Level: Main
- Listing type identifier Idx

$-1,699
/ Month

