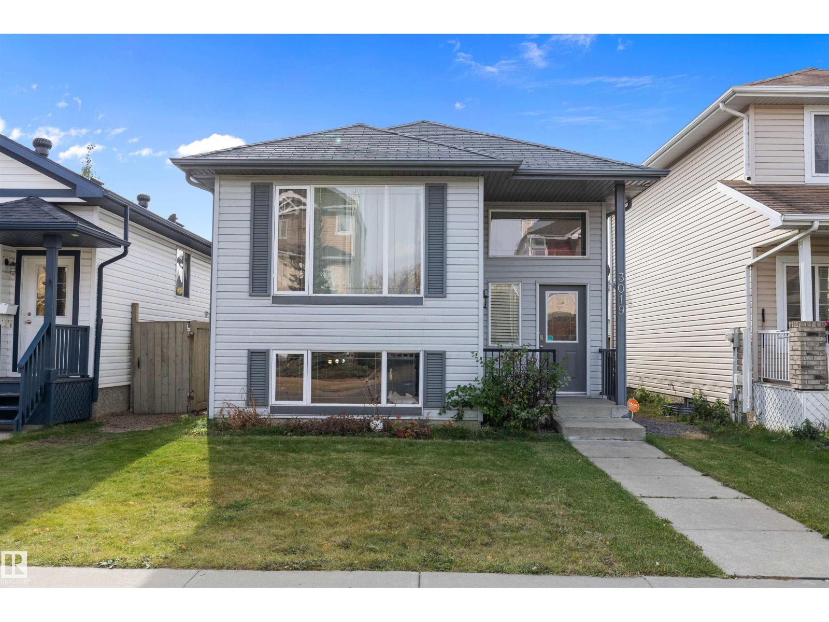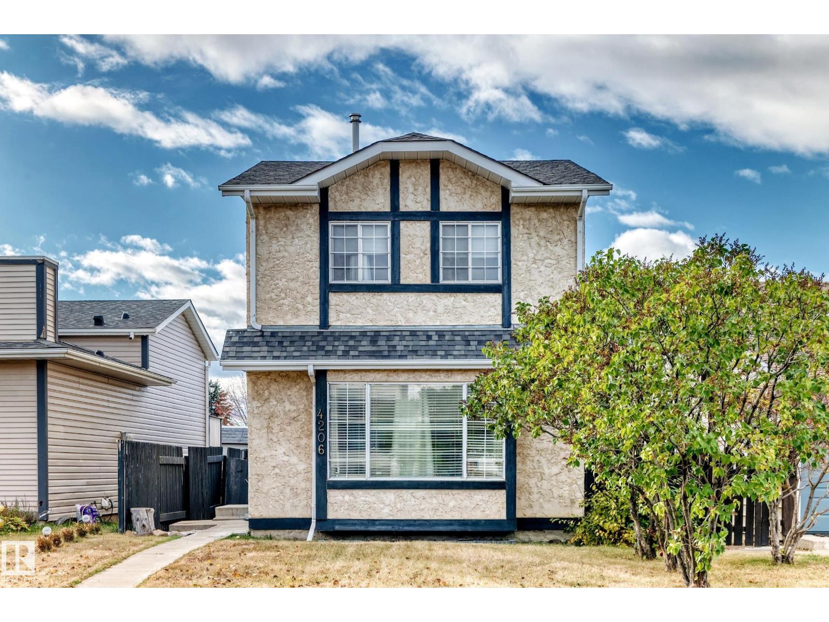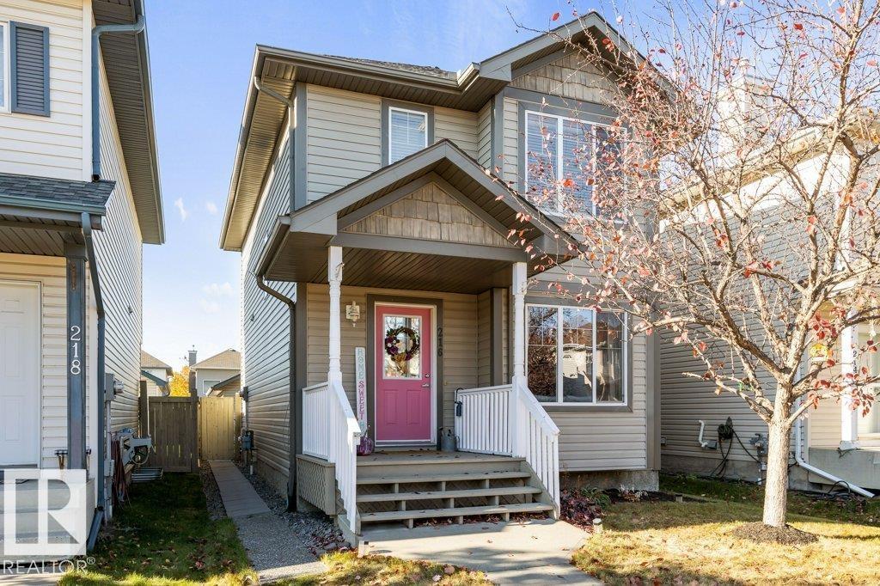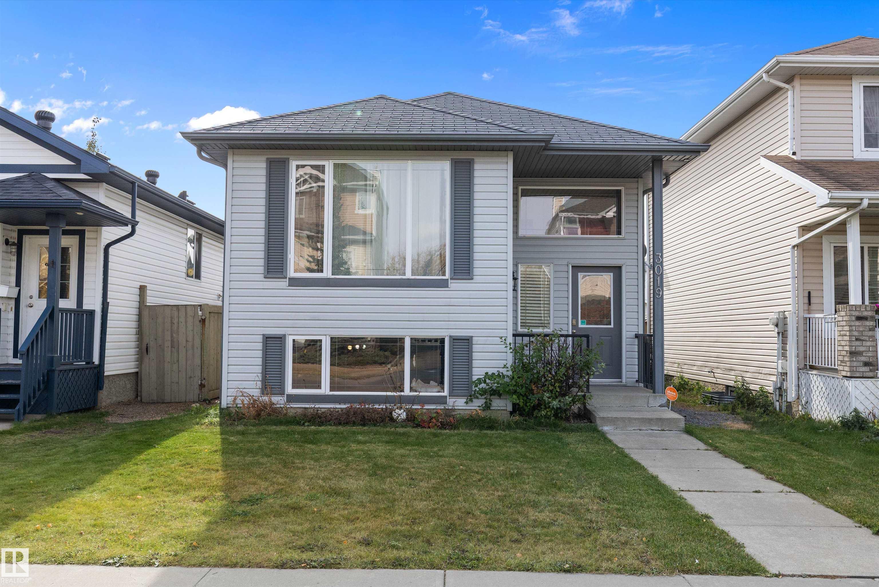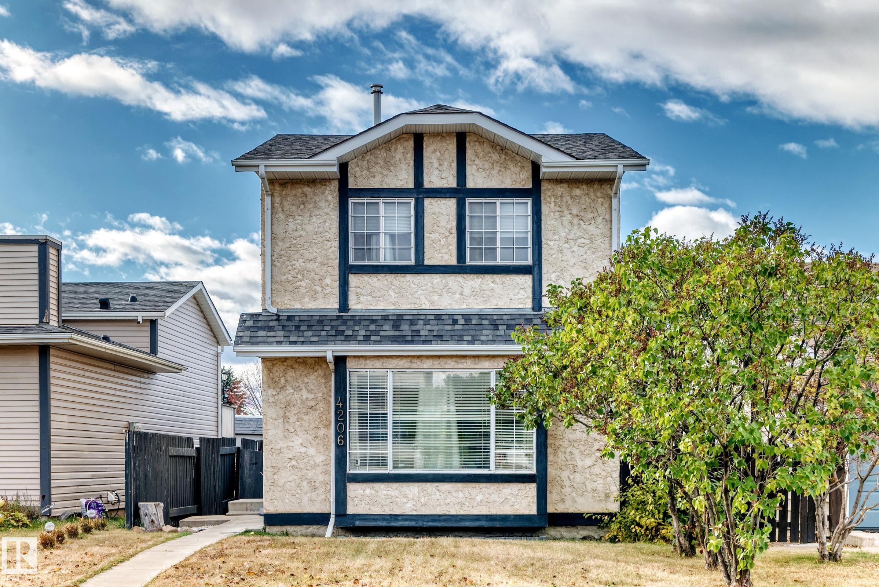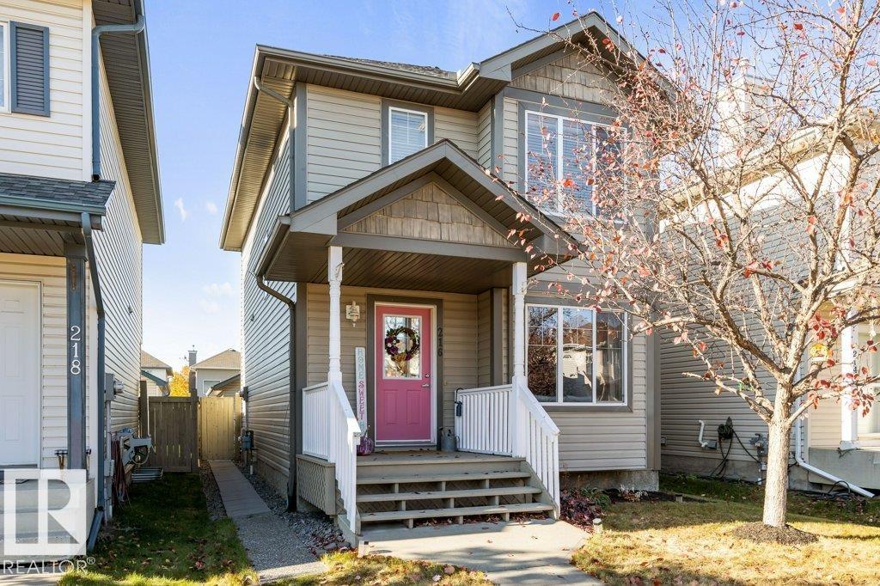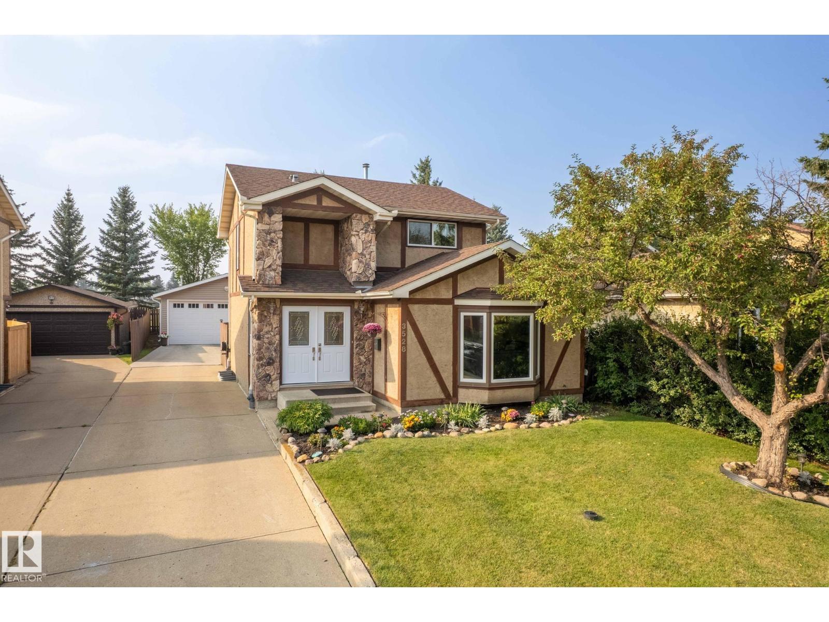
Highlights
Description
- Home value ($/Sqft)$341/Sqft
- Time on Houseful47 days
- Property typeSingle family
- Neighbourhood
- Median school Score
- Lot size5,398 Sqft
- Year built1979
- Mortgage payment
Welcome to this move-in ready 2-storey home tucked into a vibrant, family-friendly community. Backing directly onto a school field, this property combines modern updates, everyday convenience, and unbeatable location. Inside, the main floor offers a beautifully updated kitchen with quartz countertops, spacious dining area, and a bright living room—perfect for family gatherings and entertaining. A handy 2-piece bath completes the level. Upstairs, you’ll find three generous bedrooms, including a large primary suite, along with a stylishly updated 4-piece bathroom. The unfinished basement provides endless potential for a future rec room, home gym, or play space. Outside, enjoy the large west facing backyard with private gazebo and direct access to the school field—A rare find, the oversized (8.22x6.37) double heated detached garage offers plenty of room for vehicles, storage, and hobbies. Modern updates, turn-key condition, and a location that puts schools, parks, and amenities right at your doorstep! (id:63267)
Home overview
- Heat type Forced air
- # total stories 2
- Fencing Fence
- # parking spaces 3
- Has garage (y/n) Yes
- # full baths 1
- # half baths 1
- # total bathrooms 2.0
- # of above grade bedrooms 3
- Subdivision Hillview
- Lot dimensions 501.52
- Lot size (acres) 0.12392389
- Building size 1395
- Listing # E4455953
- Property sub type Single family residence
- Status Active
- Living room 5.24m X 4.33m
Level: Main - Kitchen 5.28m X 3.2m
Level: Main - Dining room 3.62m X 3.21m
Level: Main - 3rd bedroom 2.99m X 2.94m
Level: Upper - 2nd bedroom 3.99m X 2.99m
Level: Upper - Primary bedroom 4.3m X 3.56m
Level: Upper
- Listing source url Https://www.realtor.ca/real-estate/28811894/3528-56-st-nw-edmonton-hillview
- Listing type identifier Idx

$-1,267
/ Month






