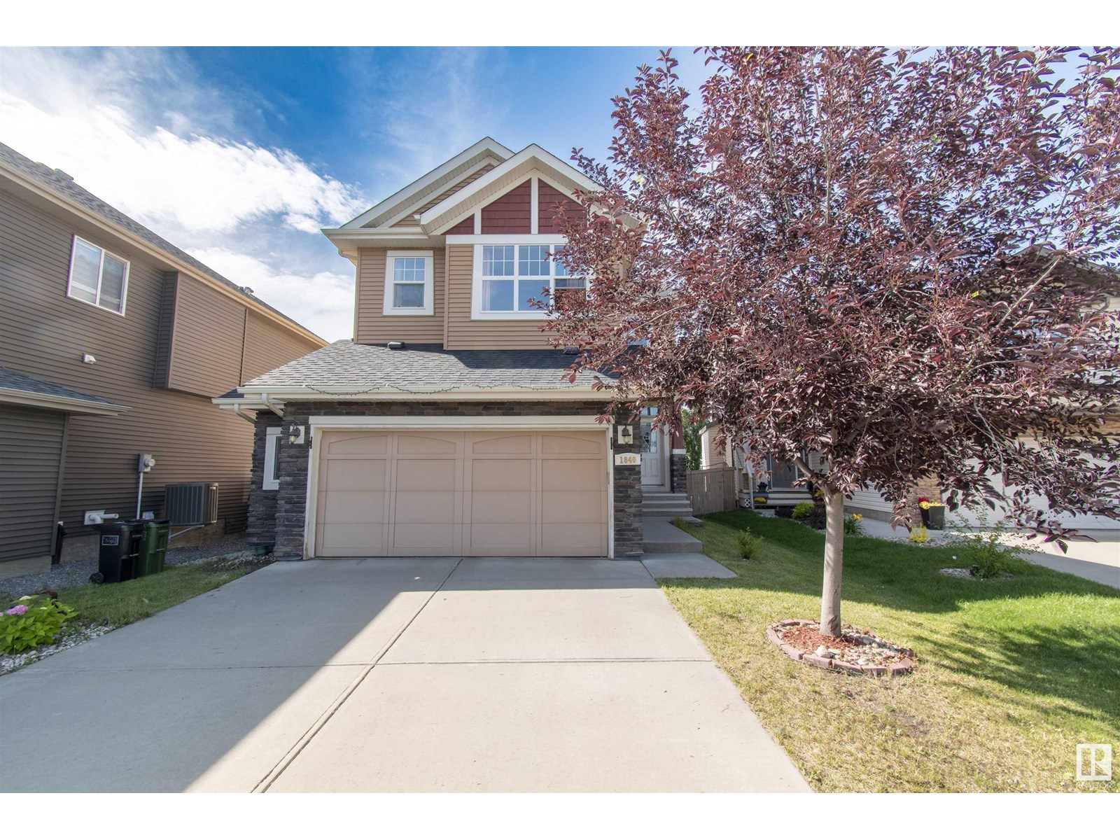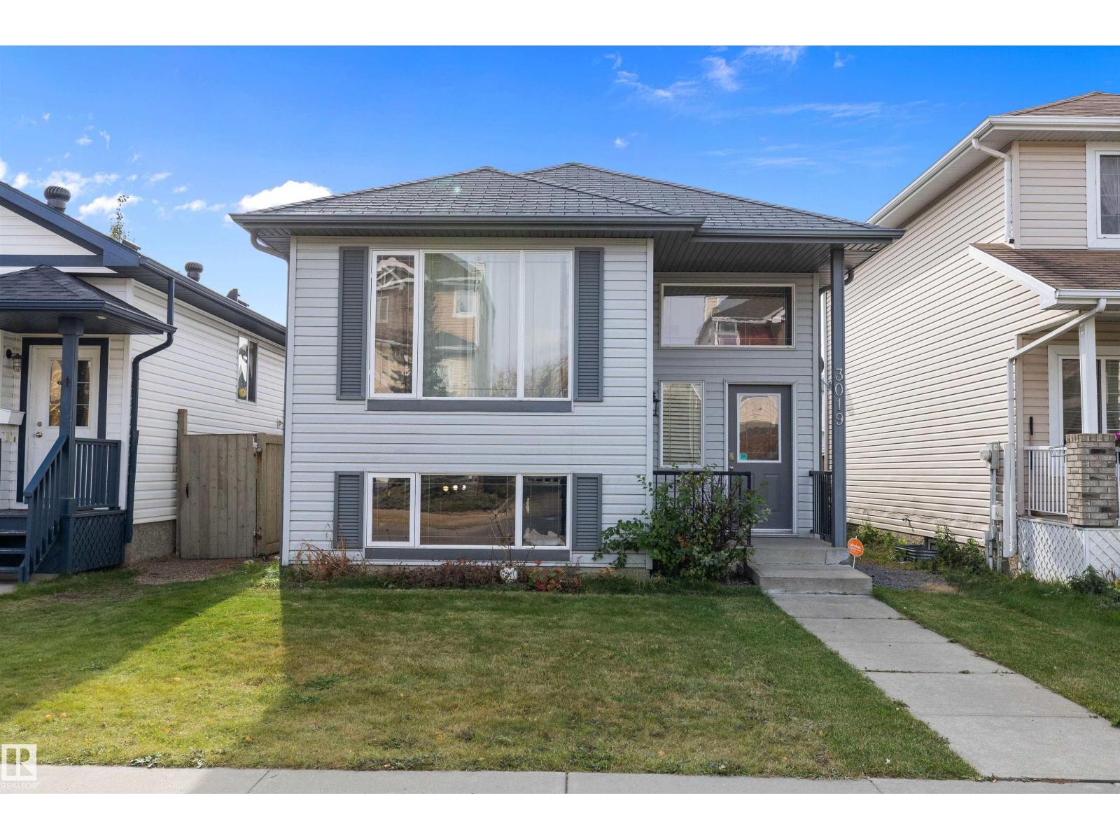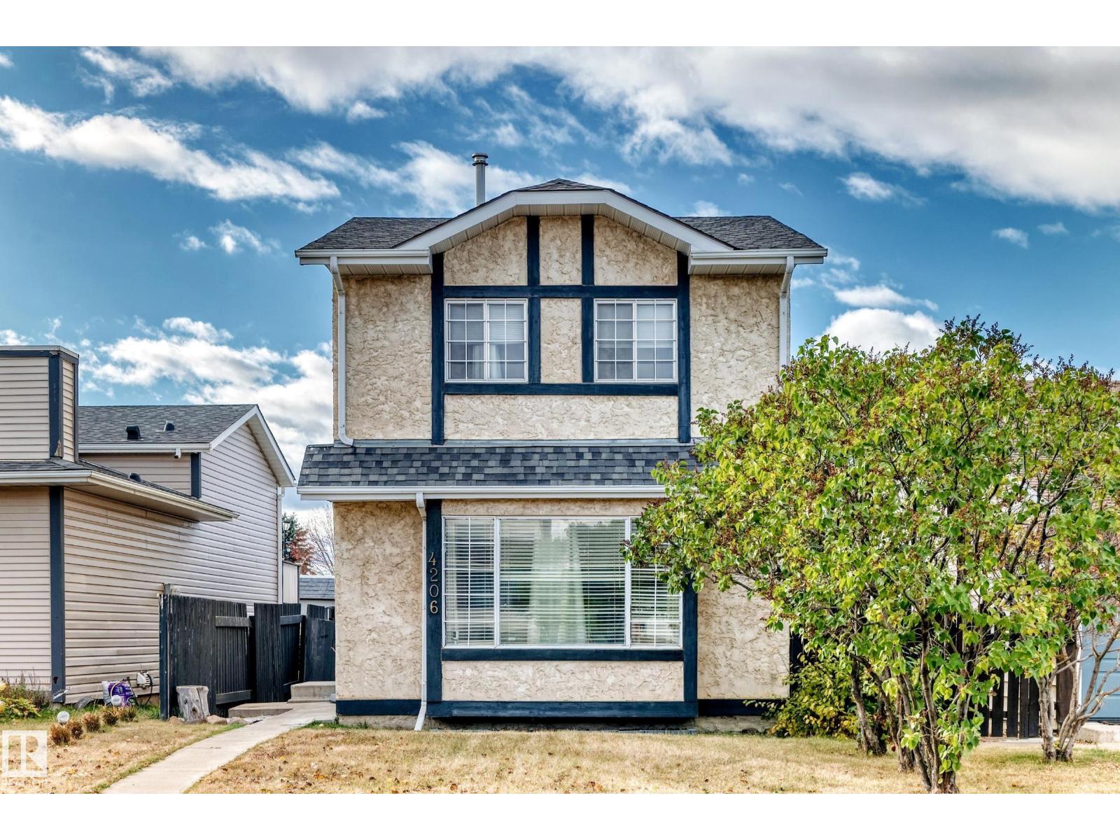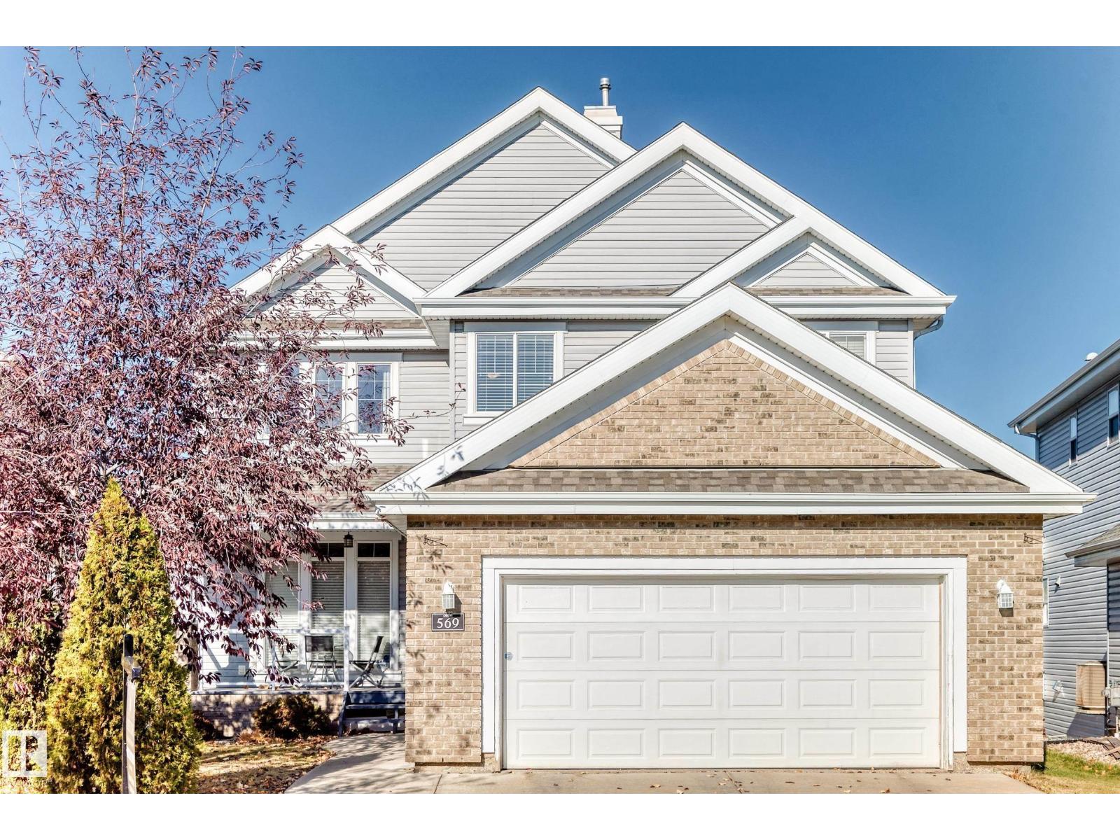
Highlights
Description
- Home value ($/Sqft)$266/Sqft
- Time on Houseful96 days
- Property typeSingle family
- Neighbourhood
- Median school Score
- Lot size4,653 Sqft
- Year built2013
- Mortgage payment
Look no further than this beautiful single-family home in Walker lakes, Edmonton! Located on Cul-De-Sac and backing into the walking lane with no direct neighbor in the back this home comes with a Massive drive way which can take up to four cars; this house features a open concept Main floor with high end finishes, there is a den on the main floor; fully updated kitchen counter tops, cabinets and Chimney hood fan, upgraded vinyl flooring on main floor. central vacuum rough-ins are there in the house. Upstairs has 3 bedrooms, 2 baths and a HUGE bonus room; Big master bedroom, ensuite and a huge walk-in closet. The location is amazing with easy access to Anthony Henday, Airport, plenty of amenities including shopping, restaurants, schools, walking paths and many more nearby.! (id:63267)
Home overview
- Heat type Forced air
- # total stories 2
- Fencing Fence
- Has garage (y/n) Yes
- # full baths 2
- # half baths 1
- # total bathrooms 3.0
- # of above grade bedrooms 3
- Subdivision Walker
- Lot dimensions 432.31
- Lot size (acres) 0.106822334
- Building size 2070
- Listing # E4448088
- Property sub type Single family residence
- Status Active
- Living room Measurements not available X 4.59m
Level: Main - Kitchen 4.32m X 3.46m
Level: Main - Dining room 3.03m X 2.76m
Level: Main - Den 3.19m X 2.79m
Level: Main - Bonus room 5.56m X 5.66m
Level: Upper - Primary bedroom 3.94m X 4.75m
Level: Upper - 2nd bedroom 3.56m X 2.92m
Level: Upper - Laundry 1.63m X 2.6m
Level: Upper - 3rd bedroom 2.88m X 3.49m
Level: Upper
- Listing source url Https://www.realtor.ca/real-estate/28615182/1840-56-st-sw-edmonton-walker
- Listing type identifier Idx

$-1,467
/ Month












