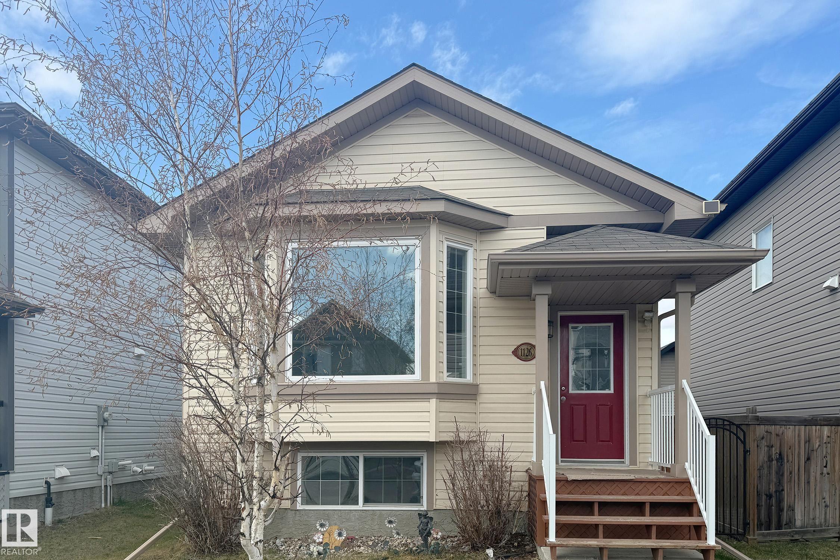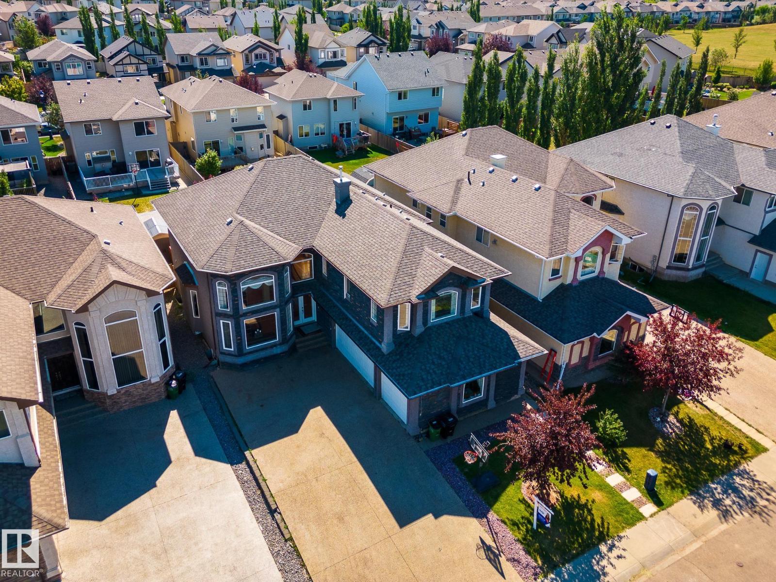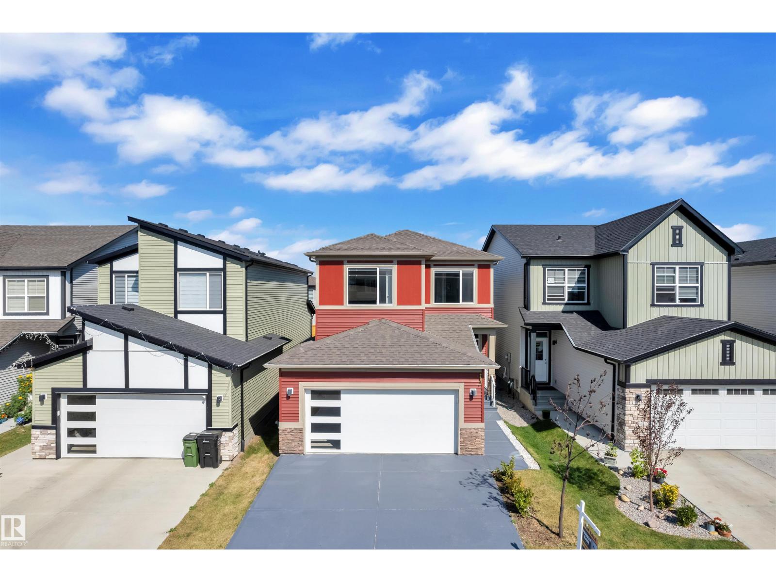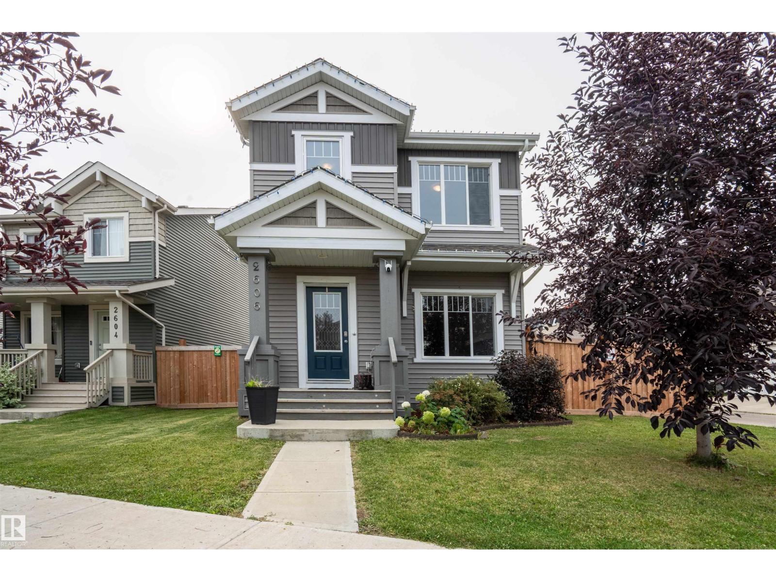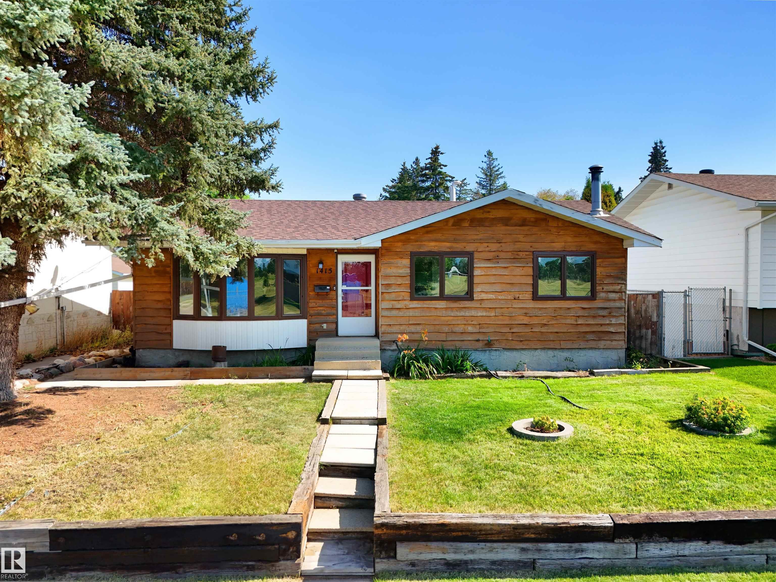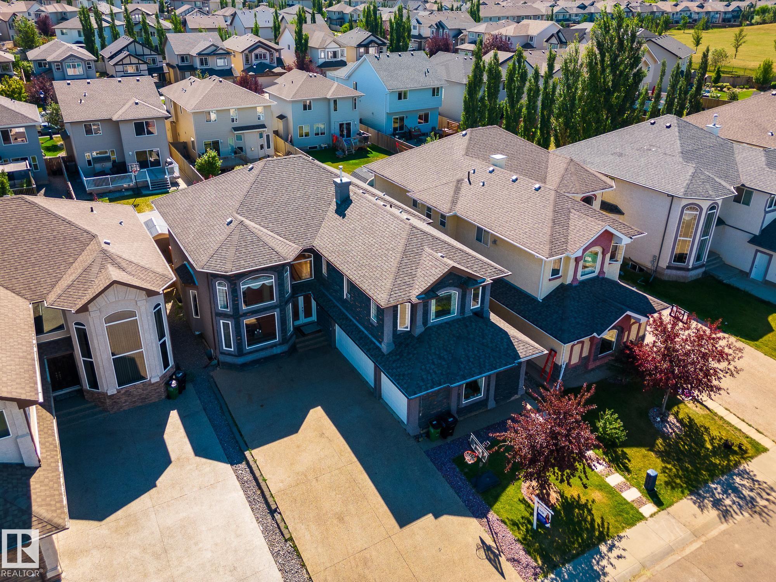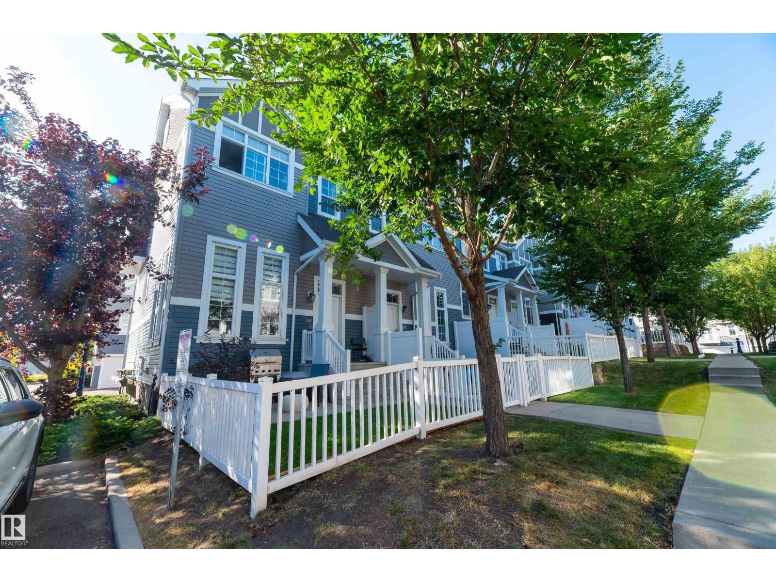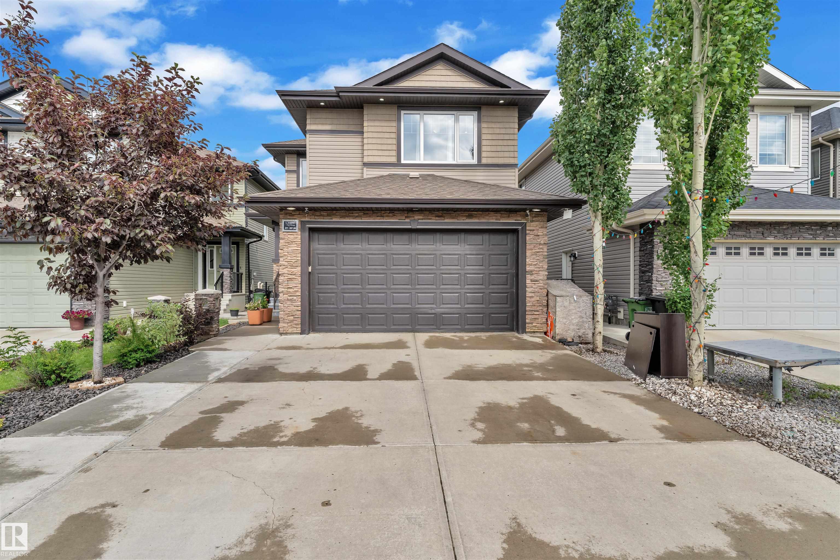
Highlights
This home is
39%
Time on Houseful
59 Days
School rated
6.6/10
Edmonton
10.35%
Description
- Home value ($/Sqft)$329/Sqft
- Time on Houseful59 days
- Property typeResidential
- Style2 storey
- Neighbourhood
- Median school Score
- Lot size4,099 Sqft
- Year built2015
- Mortgage payment
Welcome to this stunning 2-story home located in the desirable community of Walker Lake. This spacious home offers a total of 5 bedrooms and 4.5 baths. The main floor features a den that could be used as an office or 6th bedroom, perfect for those who work from home or have guests staying over. The open concept main floor boasts hardwood flooring and a beautiful kitchen with a separate spice kitchen for added privacy while cooking. Upstairs, you'll find 3 bedrooms and 3 baths, with 2 of the bedrooms featuring full ensuites for added comfort and luxury. In addition, there is a cozy family room. Fully finished walk out basement with 2 bedrooms, kitchen and large living area. Easy care yard garden Shed and view of the lake!!!
Tim Taneja
of Century 21 Smart Realty,
MLS®#E4446581 updated 3 hours ago.
Houseful checked MLS® for data 3 hours ago.
Home overview
Amenities / Utilities
- Heat type Forced air-1, natural gas
Exterior
- Foundation Concrete perimeter
- Roof Asphalt shingles
- Exterior features Fenced, flat site, landscaped, playground nearby, public transportation, schools, shopping nearby, view lake
- Has garage (y/n) Yes
- Parking desc Double garage attached, heated
Interior
- # full baths 4
- # half baths 1
- # total bathrooms 5.0
- # of above grade bedrooms 5
- Flooring Ceramic tile, hardwood, laminate flooring
- Appliances Air conditioning-central, dishwasher-built-in, dryer, garage control, garage opener, oven-microwave, storage shed, stove-countertop electric, stove-electric, stove-gas, washer, refrigerators-two
- Interior features Ensuite bathroom
Location
- Community features Air conditioner, ceiling 10 ft., ceiling 9 ft., closet organizers, crawl space, patio, walkout basement
- Area Edmonton
- Zoning description Zone 53
Lot/ Land Details
- Lot desc Rectangular
Overview
- Lot size (acres) 380.76
- Basement information Full, finished
- Building size 2281
- Mls® # E4446581
- Property sub type Single family residence
- Status Active
- Virtual tour
Rooms Information
metric
- Other room 2 11.3m X 17.8m
- Other room 1 10.2m X 10.4m
- Other room 3 23.1m X 8.8m
- Bedroom 2 13.3m X 10.4m
- Bedroom 3 11.7m X 11.1m
- Master room 15.5m X 15.9m
- Other room 5 11.3m X 10.4m
- Other room 4 5.3m X 9.5m
- Kitchen room 13.4m X 14.6m
- Bedroom 4 12m X 9.9m
- Dining room 13.7m X 10m
Level: Main - Living room 13.4m X 16.6m
Level: Main - Family room 12m X 10.9m
Level: Upper
SOA_HOUSEKEEPING_ATTRS
- Listing type identifier Idx

Lock your rate with RBC pre-approval
Mortgage rate is for illustrative purposes only. Please check RBC.com/mortgages for the current mortgage rates
$-2,000
/ Month25 Years fixed, 20% down payment, % interest
$
$
$
%
$
%

Schedule a viewing
No obligation or purchase necessary, cancel at any time
Nearby Homes
Real estate & homes for sale nearby





