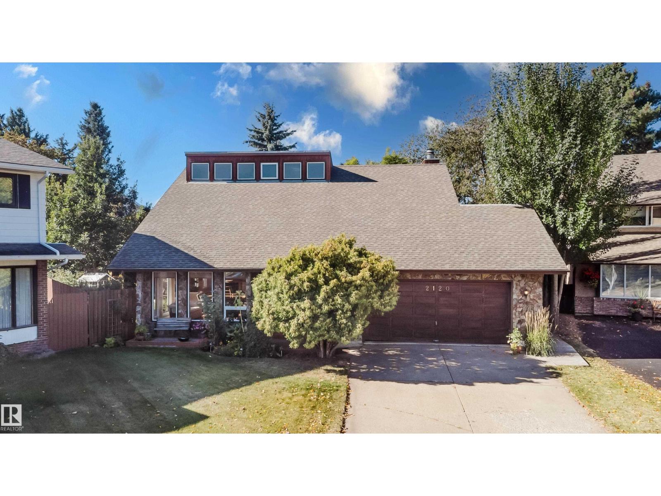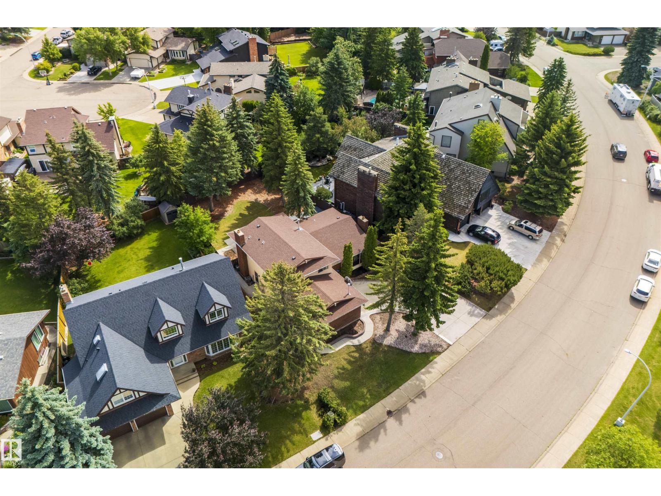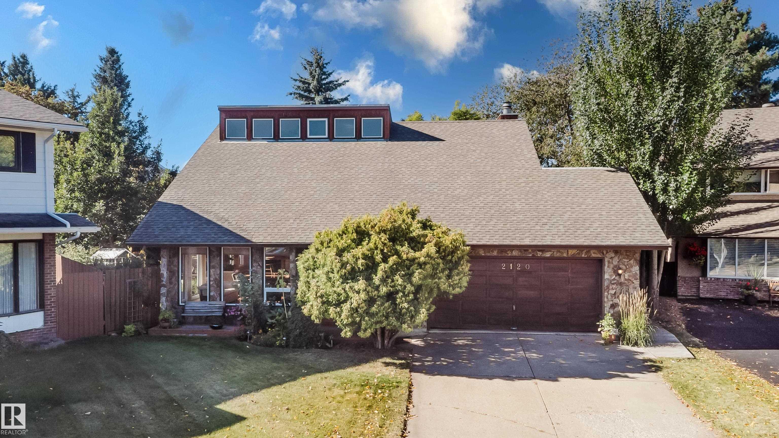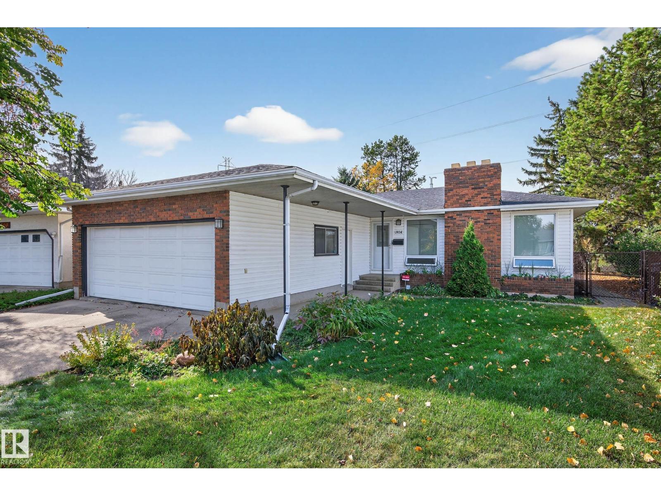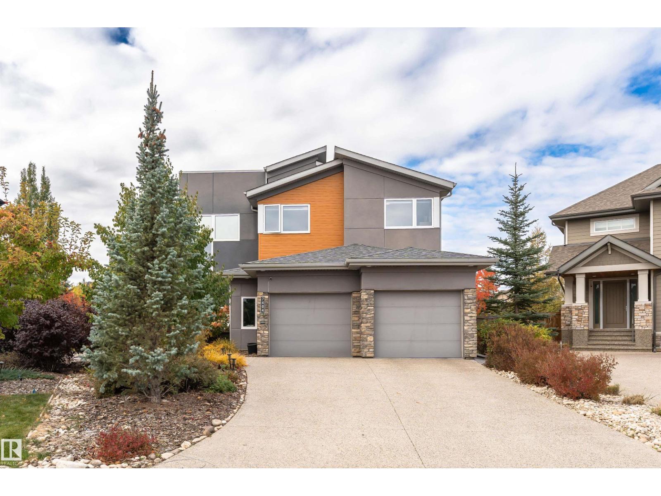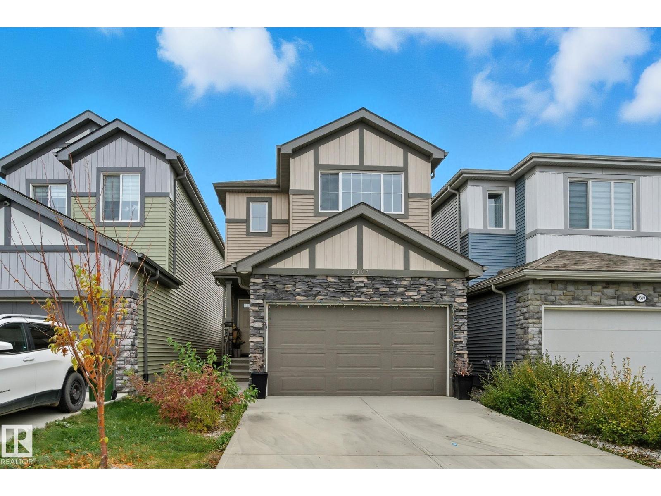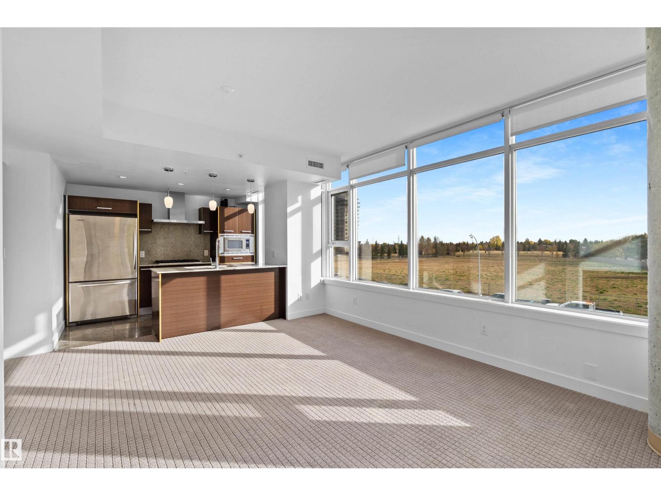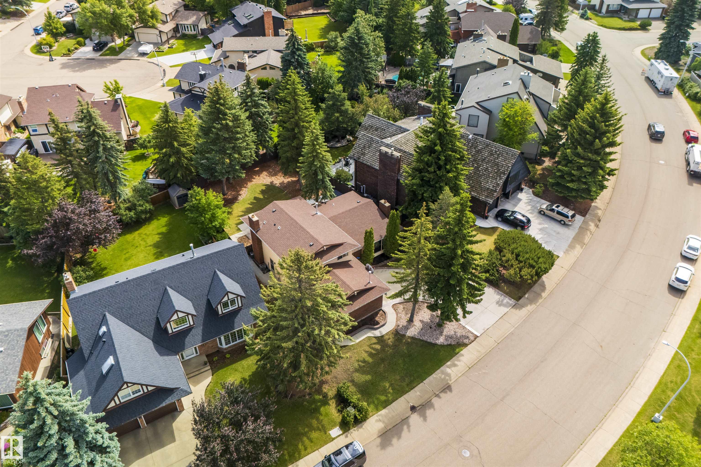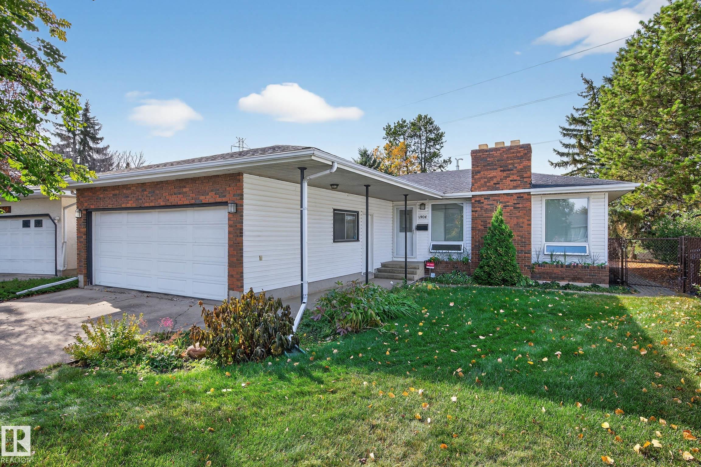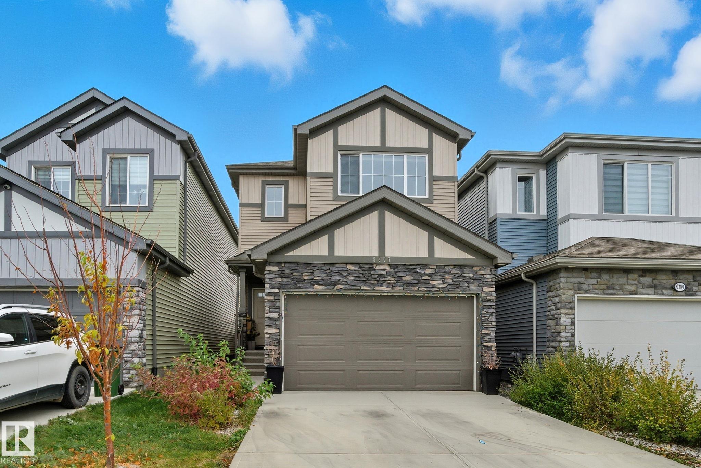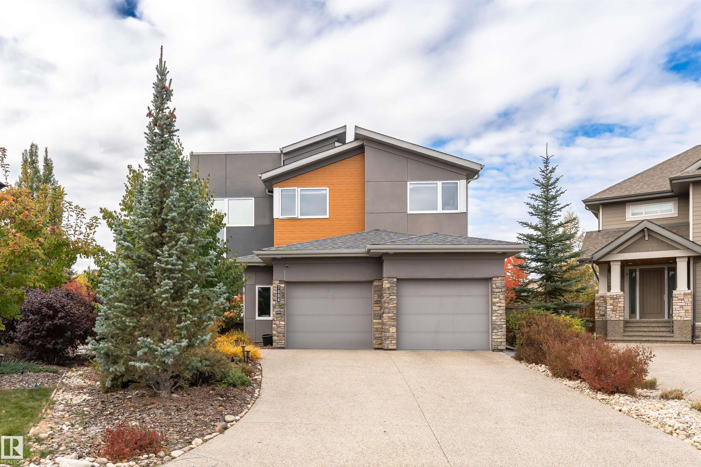- Houseful
- AB
- Edmonton
- Windermere
- 56 Windermere Dr SW
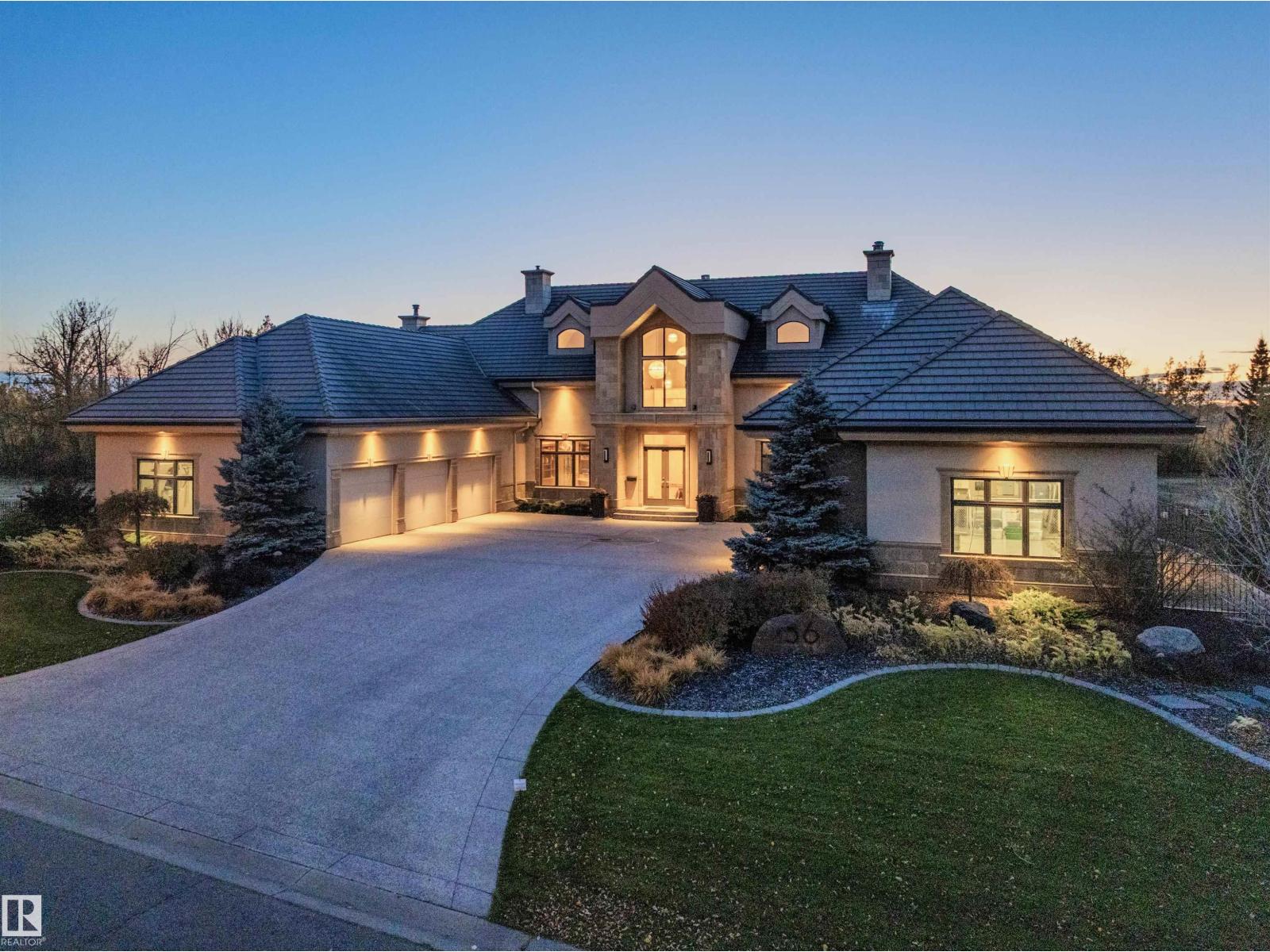
Highlights
Description
- Home value ($/Sqft)$713/Sqft
- Time on Housefulnew 14 hours
- Property typeSingle family
- Neighbourhood
- Median school Score
- Lot size0.55 Acre
- Year built2003
- Mortgage payment
Windermere Ridge Estates, an extraordinary custom Cove Properties home nestled along the edge of the river valley with a 23,875sqftlot. This grand residence blends timeless architecture with resort-style amenities, breathtaking indoor-outdoor living & meticulous landscaping sets the tone for refined river valley living. Inside, the home is a showcase of artisan craftsmanship & luxury finishes -11,649sqft of total finished living space – 4 beds plus 2 beds, 6 baths, Gourmet Chef’s Kitchen, Elegant Dining Room, Primary Suite with 2 ensuites – Dressing room & private office, Gym with Spa area, Yoga Studio, wine room, Theatre Room – 2 Triple Attached Garages & so much more. Stepping inside the elegance & quality is felt from the heated limestone floors to the living area boasting craftsmanship like no other with exposed beams, ambient lighting & a commanding metal fireplace. Whether hosting lavish dinner parties or savoring quiet mornings, this property is more than a home, it's a family estate. (id:63267)
Home overview
- Heat type Forced air, hot water radiator heat
- # total stories 2
- Has garage (y/n) Yes
- # full baths 5
- # half baths 2
- # total bathrooms 7.0
- # of above grade bedrooms 6
- Subdivision Windermere
- View Ravine view, valley view
- Directions 1937242
- Lot dimensions 2218.13
- Lot size (acres) 0.54809237
- Building size 7003
- Listing # E4461579
- Property sub type Single family residence
- Status Active
- 5th bedroom 5.41m X 4.85m
Level: Basement - 6th bedroom 4.97m X 3.91m
Level: Basement - Media room 6.52m X 5.79m
Level: Basement - 2nd kitchen 2.89m X 2.33m
Level: Basement - Office 4.38m X 3.41m
Level: Main - Dining room 5.42m X 4.53m
Level: Main - Kitchen 6.63m X 5.45m
Level: Main - Laundry 3.77m X 3.42m
Level: Main - Family room 5.68m X 4.97m
Level: Main - Primary bedroom 5.74m X 4.67m
Level: Main - Living room 5.84m X 5.34m
Level: Main - 4th bedroom 5.02m X 4.24m
Level: Upper - Bonus room 5.94m X 5.13m
Level: Upper - 3rd bedroom 5.02m X 4.24m
Level: Upper - 2nd bedroom 7.87m X 4.39m
Level: Upper
- Listing source url Https://www.realtor.ca/real-estate/28974723/56-windermere-dr-sw-edmonton-windermere
- Listing type identifier Idx

$-13,320
/ Month

