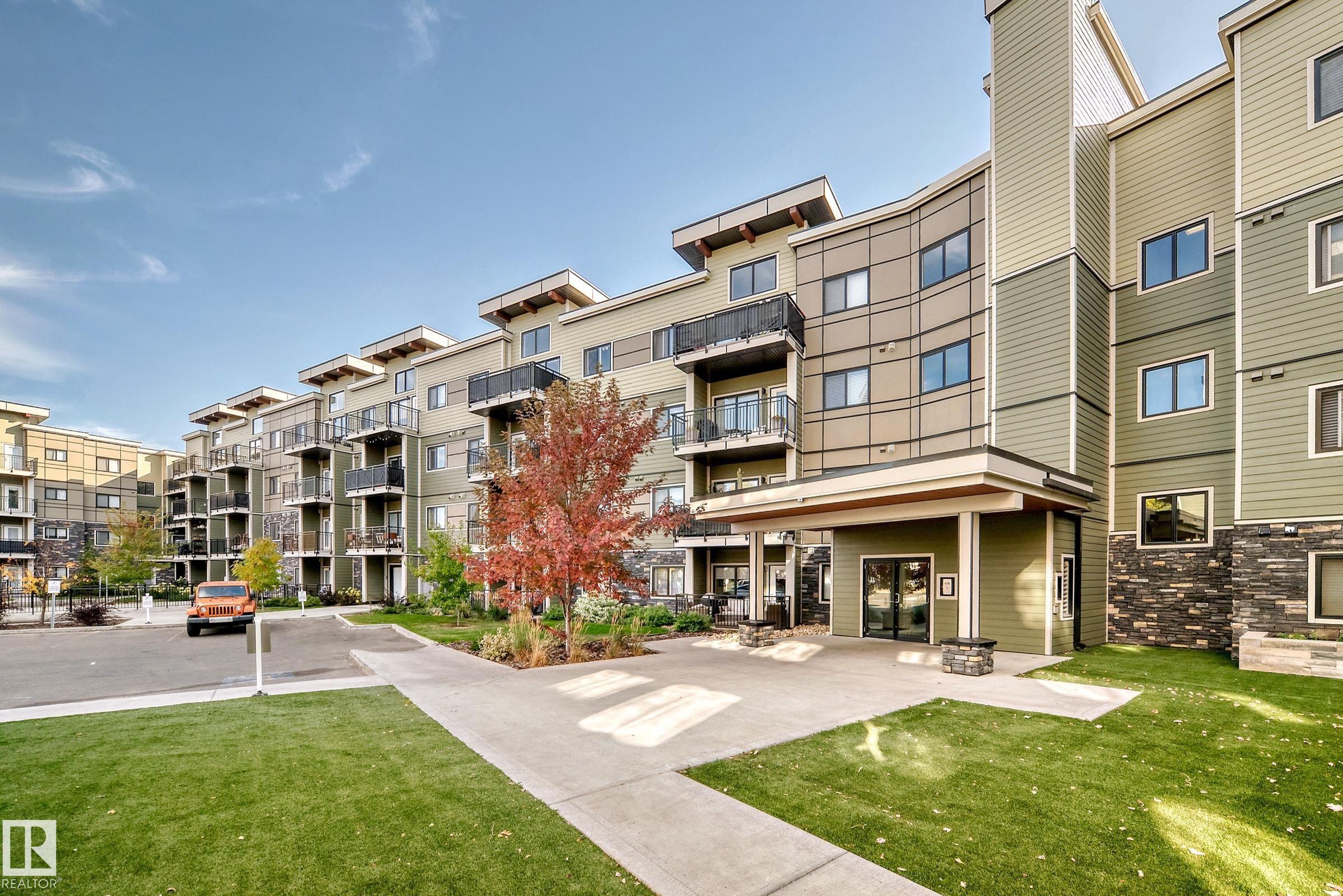This home is hot now!
There is over a 88% likelihood this home will go under contract in 15 days.

The Connaught at Griesbach - Welcome home to this stunning top-floor, north-facing 2 bedroom, 2 bathroom suite featuring a bright open-concept design and modern finishes throughout. With a builder’s size of 1,000 sq. ft., this suite offers quartz countertops, soft-close cabinetry, and low-maintenance vinyl plank flooring in the main living areas, complemented by plush carpet in the bedrooms. The impressive two-storey living room is filled with natural light from expansive windows, with a bedroom conveniently located on each side for added privacy. Step out onto the spacious deck, complete with a natural gas hookup for barbecuing. Enjoy the many building amenities, including a fitness centre, social/amenity room, library, car wash bay, and secure key fob access. Additional features include Hunter Douglas window coverings, stainless steel appliances, in-suite laundry with stacking washer and dryer, and one underground parking stall. Building was treated with fire retardant spray during construction.

