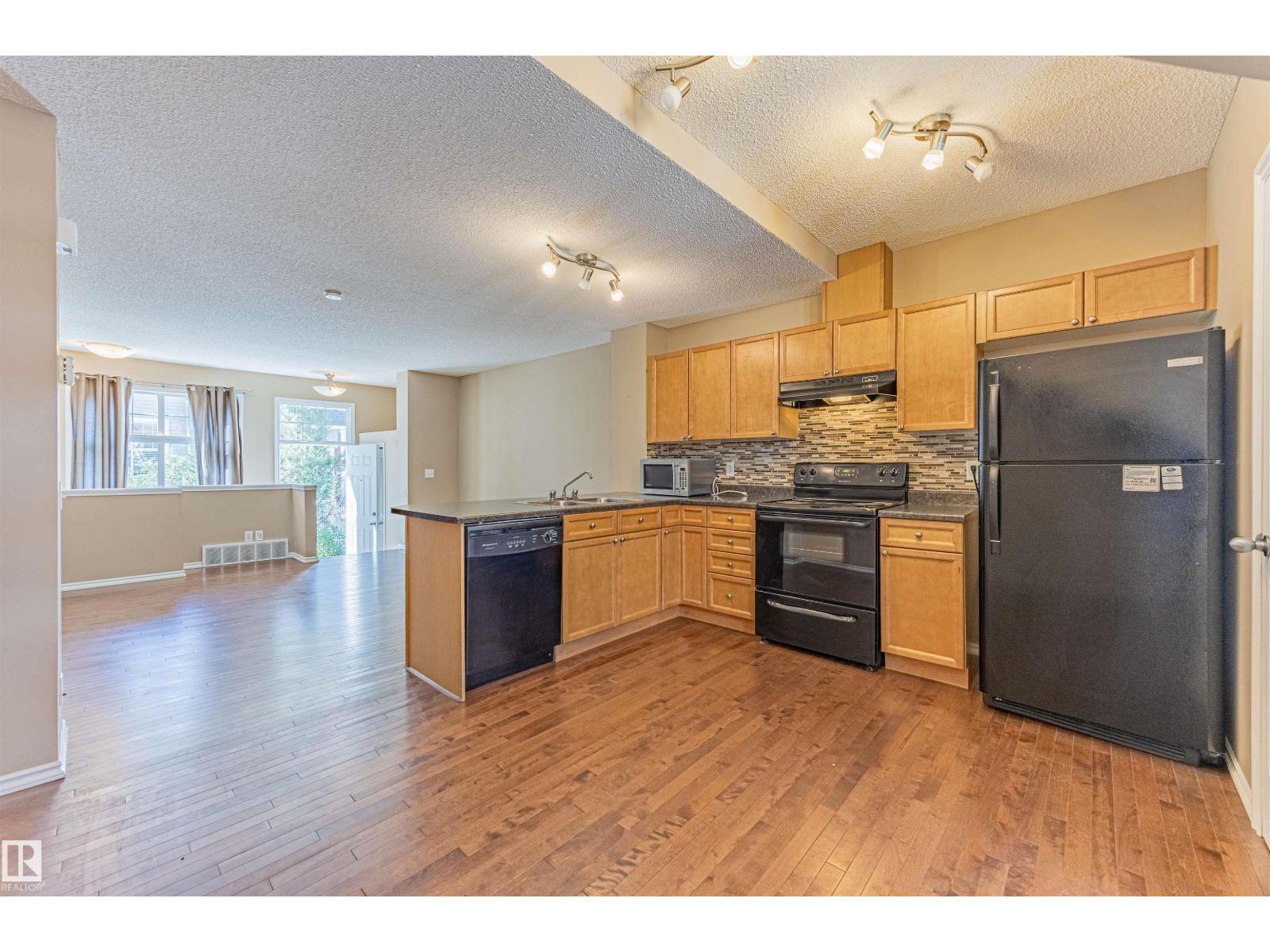This home is hot now!
There is over a 81% likelihood this home will go under contract in 1 days.

Location. Size. Affordability! This is THE townhome for you! Beautifully maintained & pet-friendly complex offers exceptional value in one of West Edmonton’s most desirable communities. This bright & inviting 2-storey townhouse features open-concept main floor design w/ spacious kitchen featuring peninsula, ample cabinetry & generous counter space. The dining area & living room flow seamlessly together, enhanced by rich hardwood flooring & large windows. Convenient 2-piece bath completes the main level. Upper level is home to two large primary bedrooms, perfect for those who prefer larger rooms (over 3 small ones). Fenced front yard w/ charming front porch, gas hookup & space for patio furniture—ideal for relaxing or entertaining! This property is ideally located near Costco, River Cree, the future LRT station & several schools. Low condo fees of $320.91/month & taxes of $2,146.66/year make this an excellent option for first-time home buyers & investors at this new LOW price! (id:63267)

