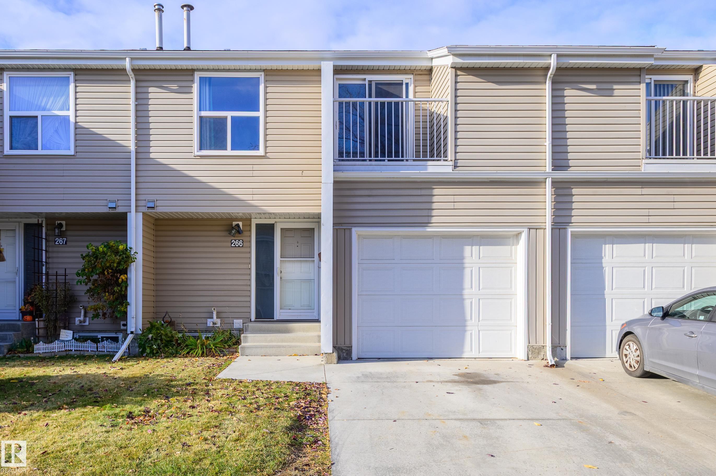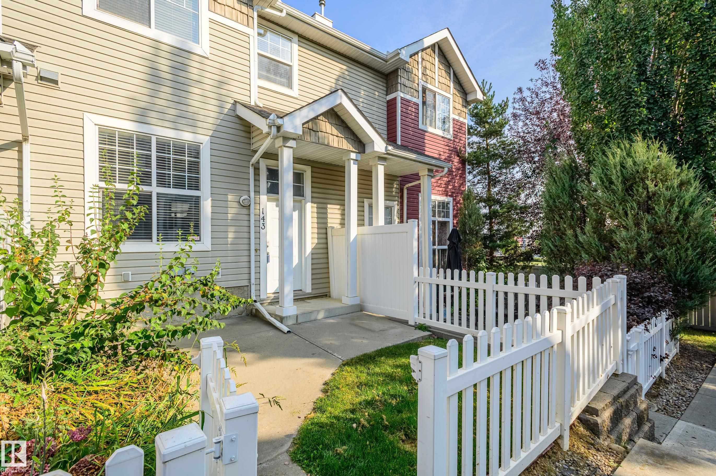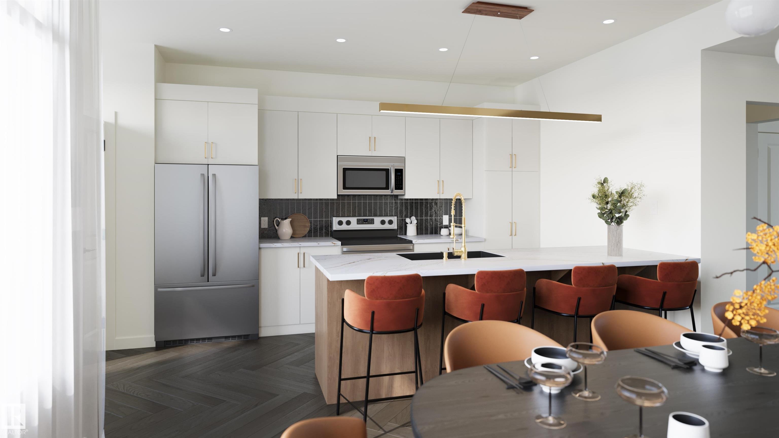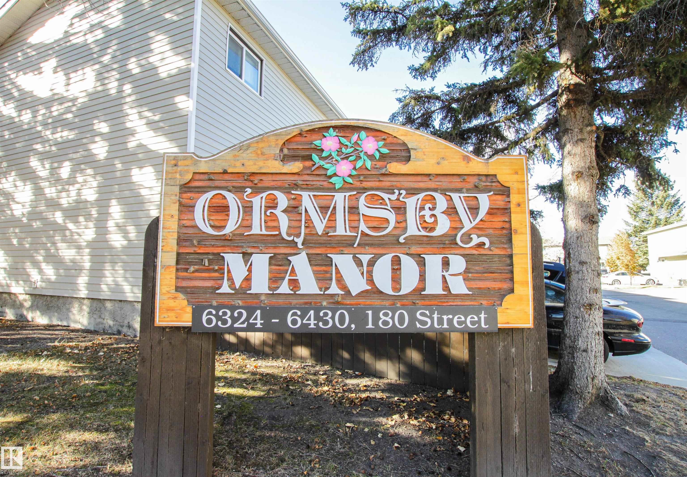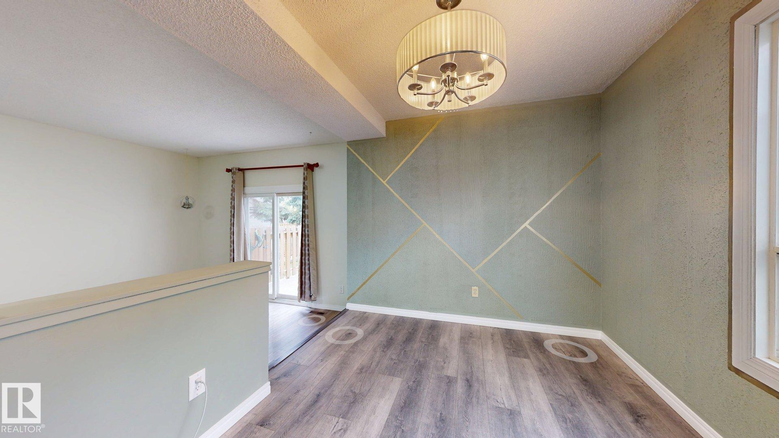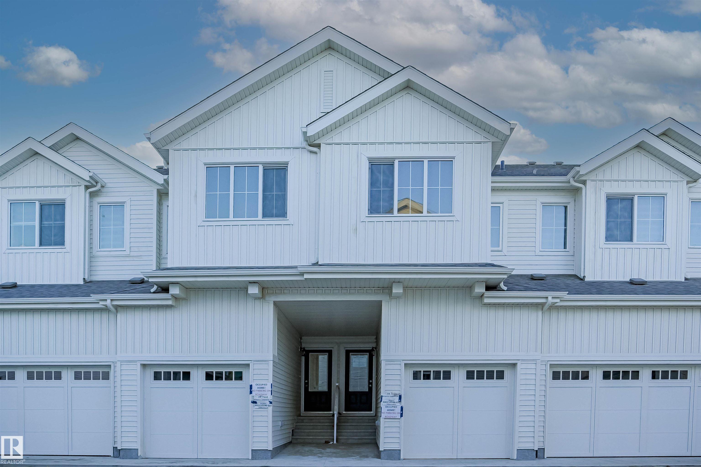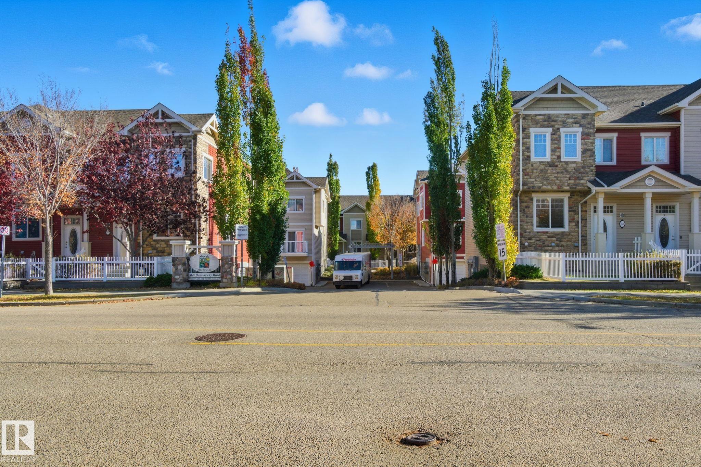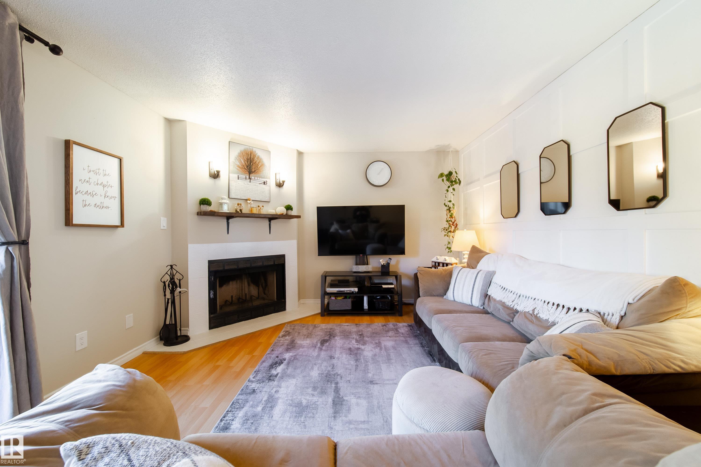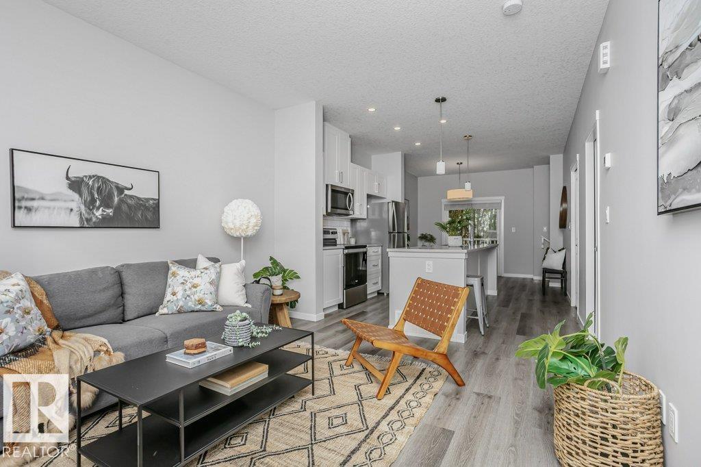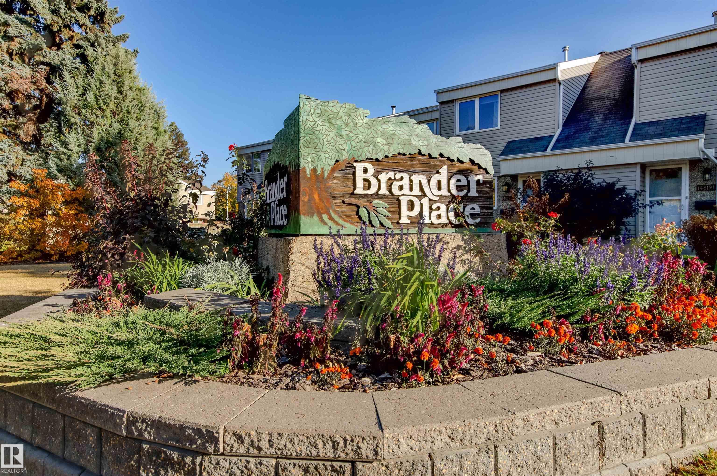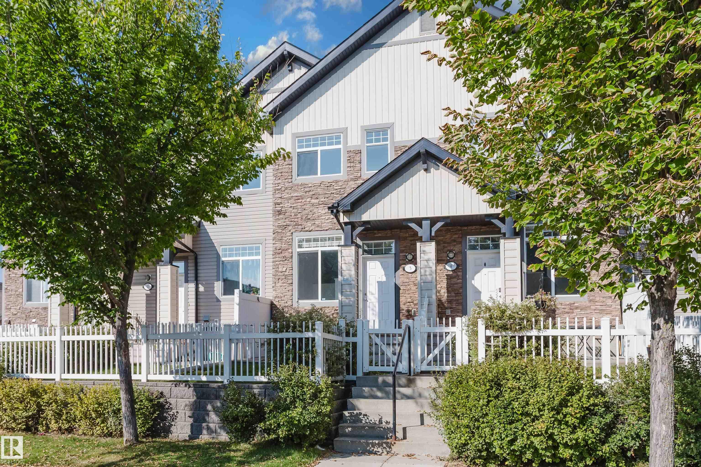- Houseful
- AB
- Edmonton
- The Hamptons
- 5604 199 Street Northwest #unit 55
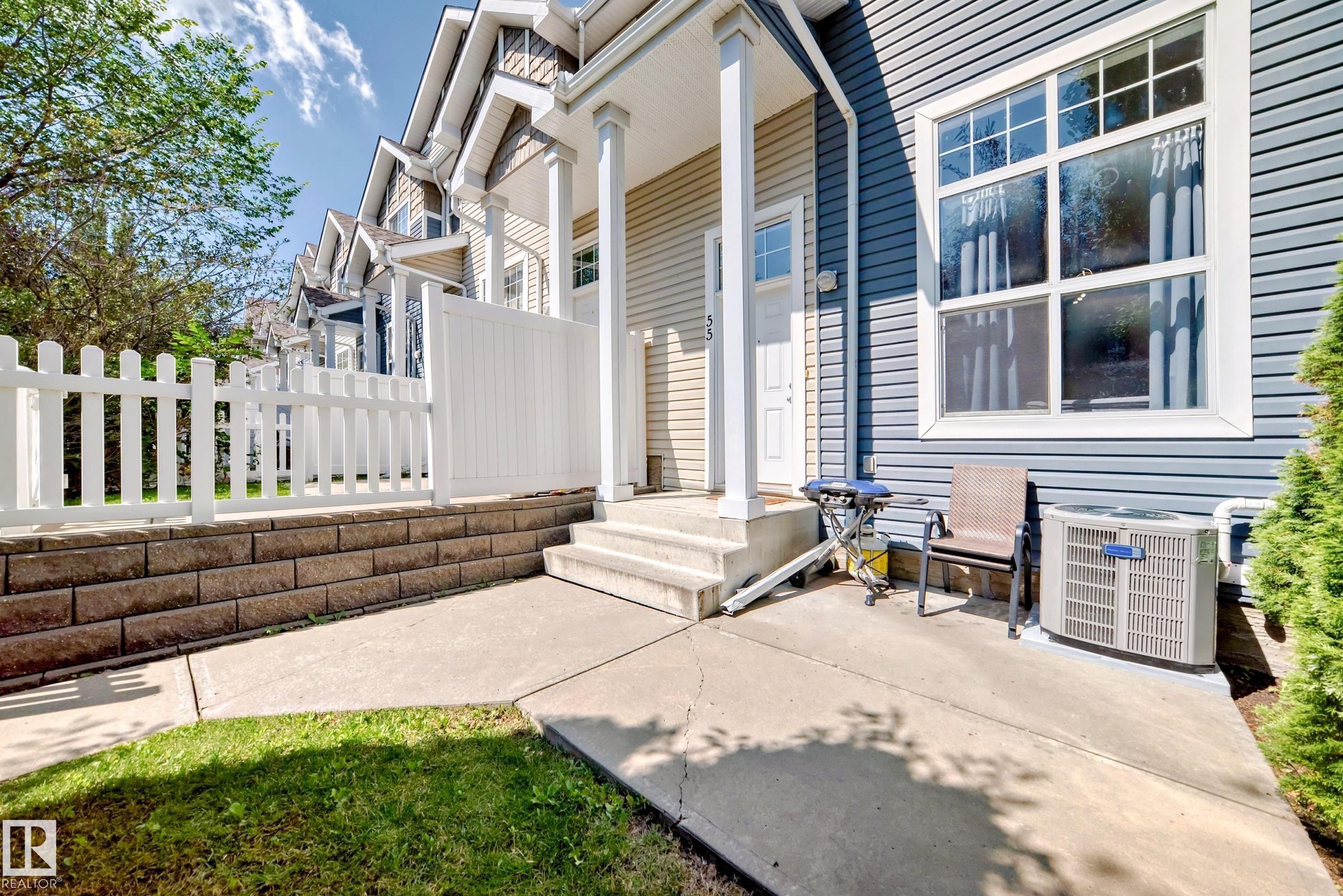
5604 199 Street Northwest #unit 55
5604 199 Street Northwest #unit 55
Highlights
Description
- Home value ($/Sqft)$289/Sqft
- Time on Houseful82 days
- Property typeResidential
- Style3 storey
- Neighbourhood
- Median school Score
- Lot size1,942 Sqft
- Year built2007
- Mortgage payment
Welcome to this beautifully updated end-unit townhome in the desirable community of The Hamptons! This bright and immaculate 2-storey home offers 2 spacious bedrooms, each with its own walk-in closet, along with 2.5 bathrooms. The main floor features a large living room with soaring ceilings, an open kitchen and dining area perfect for entertaining, and plenty of natural light throughout. Recent upgrades include central A/C, a top-of-the-line Lennox furnace, and a new washer. The partial basement provides ample storage, while the double attached garage adds convenience year-round. Outside, enjoy your private, fully fenced south-facing yard in a quiet location near the back of the complex, or step out to a nice-sized balcony for your morning coffee. Perfectly situated within walking distance to schools, parks, shopping, restaurants, and public transit, with quick access to the Anthony Henday for an easy commute. This townhome is ideal for first-time buyers or a fantastic opportunity for investors !
Home overview
- Heat type Forced air-1, natural gas
- Foundation Concrete perimeter
- Roof Asphalt shingles
- Exterior features Fenced, flat site, golf nearby, low maintenance landscape, paved lane, picnic area, playground nearby, private setting, public swimming pool, public transportation, schools, shopping nearby, treed lot
- Has garage (y/n) Yes
- Parking desc Double garage attached
- # full baths 2
- # half baths 1
- # total bathrooms 3.0
- # of above grade bedrooms 2
- Flooring Carpet, laminate flooring, linoleum
- Appliances Air conditioning-central, dishwasher-built-in, dryer, garage control, garage opener, microwave hood fan, refrigerator, stove-electric, washer, window coverings
- Interior features Ensuite bathroom
- Community features Air conditioner, ceiling 10 ft., deck
- Area Edmonton
- Zoning description Zone 58
- Lot size (acres) 180.46
- Basement information Full, partially finished
- Building size 1170
- Mls® # E4450417
- Property sub type Townhouse
- Status Active
- Kitchen room 15.7m X 9.6m
- Bedroom 2 10.6m X 12.1m
- Master room 12.1m X 12.5m
- Living room 10.6m X 12.2m
- Dining room 11.9m X 11.1m
Level: Main
- Listing type identifier Idx

$-573
/ Month

