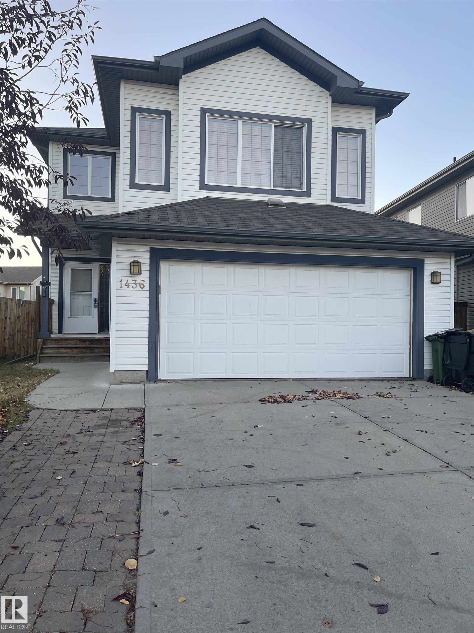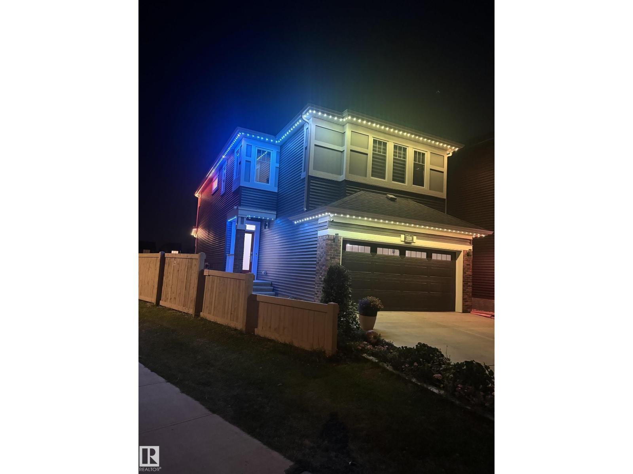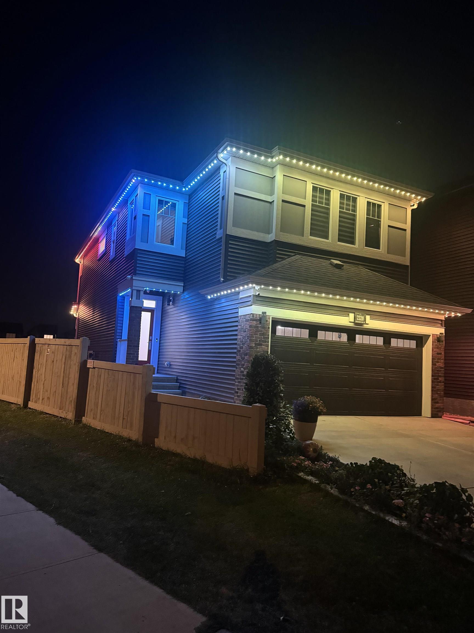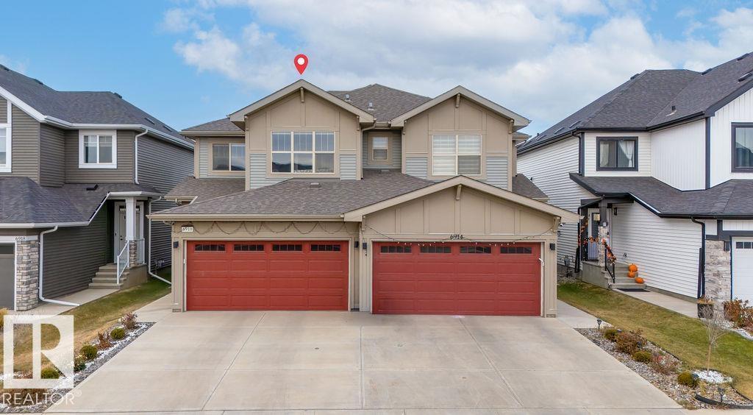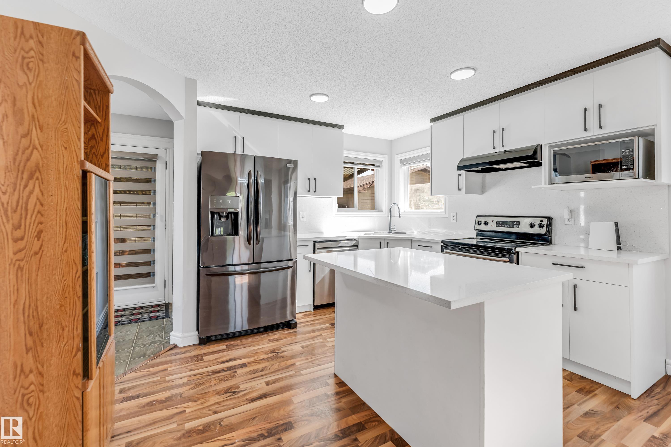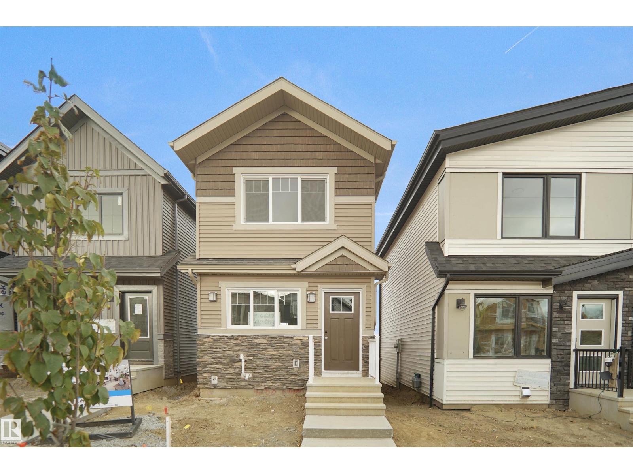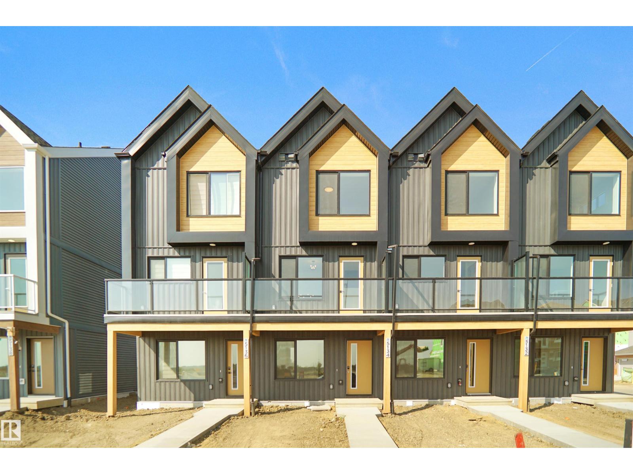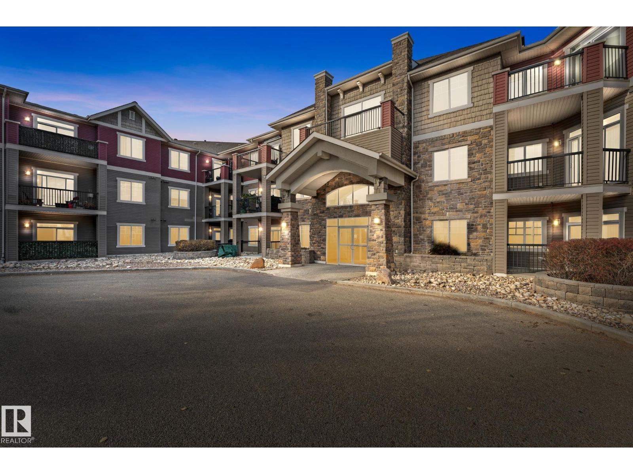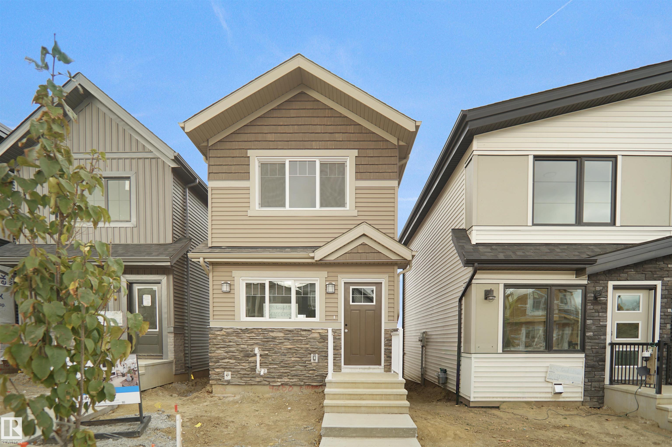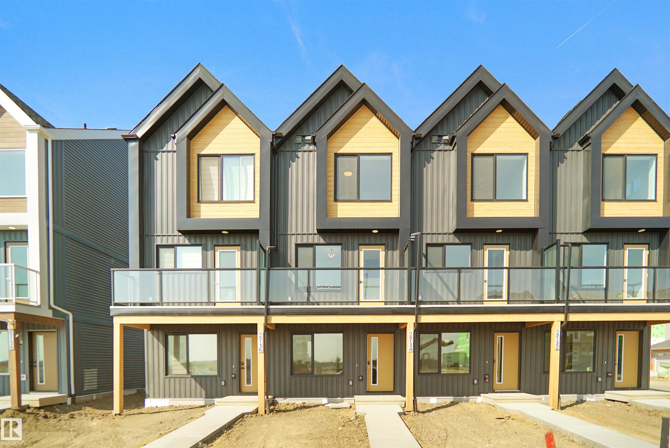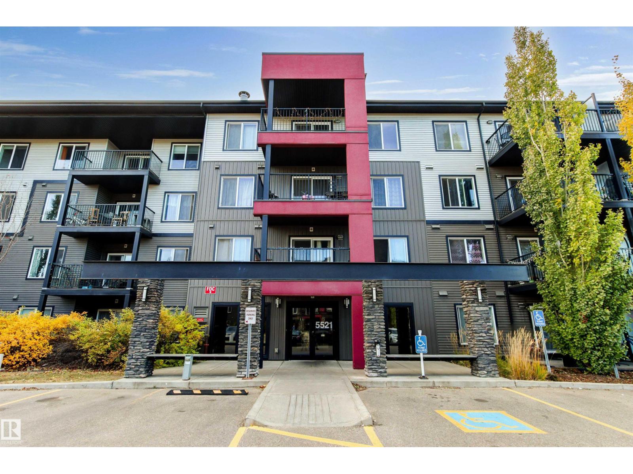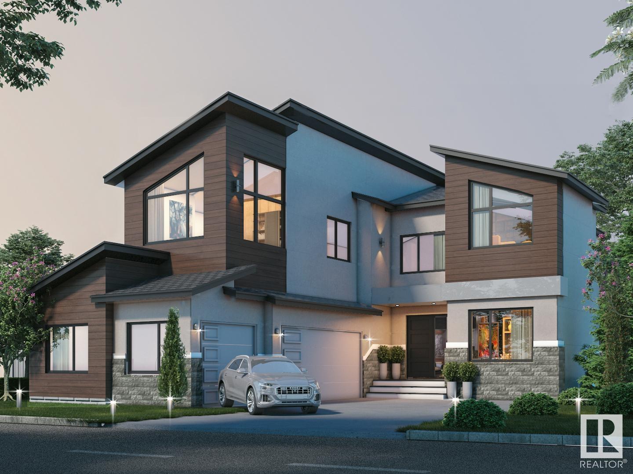
Highlights
Description
- Home value ($/Sqft)$545/Sqft
- Time on Houseful102 days
- Property typeSingle family
- Neighbourhood
- Median school Score
- Lot size6,168 Sqft
- Year built2025
- Mortgage payment
AVH Custom Homes proudly presents this stunning custom-designed executive home located in the prestigious community of Chappelle! Designed by CM Interior Designs, this architectural masterpiece offers over 3500sqft above grade w/ additional 1336sqft professionally developed basement. The main floor welcomes you w/ an open-concept layout featuring a grand living rm w/ fireplace, gourmet kitchen w/ MASSIVE island, butler’s pantry, large dining area, main floor office/den, full bathroom, & spacious mudroom! Upstairs offers an impressive layout w/ 4 BEDROOMS including a luxurious primary suite w/ spa-inspired ensuite, huge walk-in closet & VAULTED CEILINGS, laundry room, loft, & additional full bath. Fully finished basement boasts a large rec room, Bar w/ Island, theatre room w/complete surround sound including 2 subs, projector & speakers. Gym, bedroom & bathroom perfect for entertaining or relaxing w/ family. Upgrades include a automated home system, elegant finish's, TRIPLE CAR GARAGE, Backing the POND!! (id:63267)
Home overview
- Heat type Forced air
- # total stories 2
- Fencing Fence
- Has garage (y/n) Yes
- # full baths 3
- # half baths 1
- # total bathrooms 4.0
- # of above grade bedrooms 4
- Community features Lake privileges
- Subdivision Chappelle area
- Directions 1971751
- Lot dimensions 573.03
- Lot size (acres) 0.14159378
- Building size 3486
- Listing # E4447570
- Property sub type Single family residence
- Status Active
- 4th bedroom 10m X 11m
Level: Lower - Media room 17.3m X 15.5m
Level: Lower - Living room 18m X 16m
Level: Main - Kitchen 18m X 12m
Level: Main - Dining room 18m X 9m
Level: Main - Den 13m X 11.6m
Level: Main - 3rd bedroom 12m X 15.8m
Level: Upper - Bonus room 16.11m X 13m
Level: Upper - Primary bedroom 17m X 13m
Level: Upper - 2nd bedroom 12m X 15.8m
Level: Upper
- Listing source url Https://www.realtor.ca/real-estate/28600389/5605-cautley-cove-cv-sw-edmonton-chappelle-area
- Listing type identifier Idx

$-5,064
/ Month

