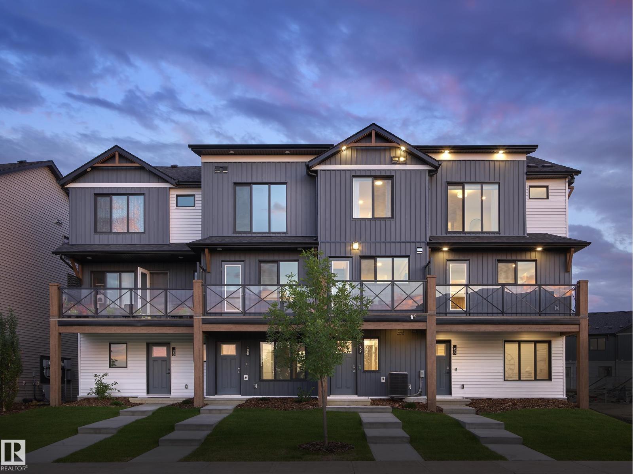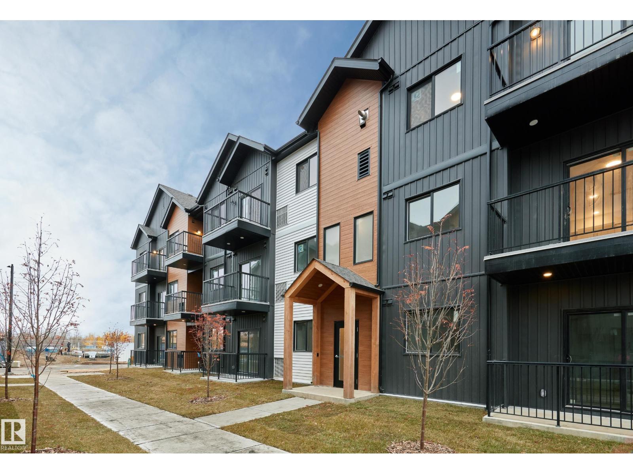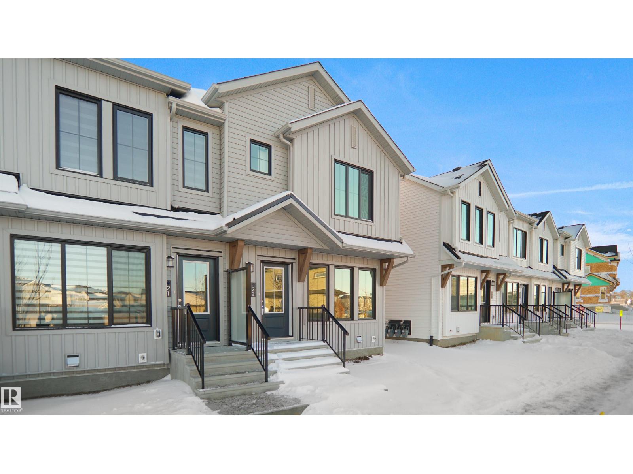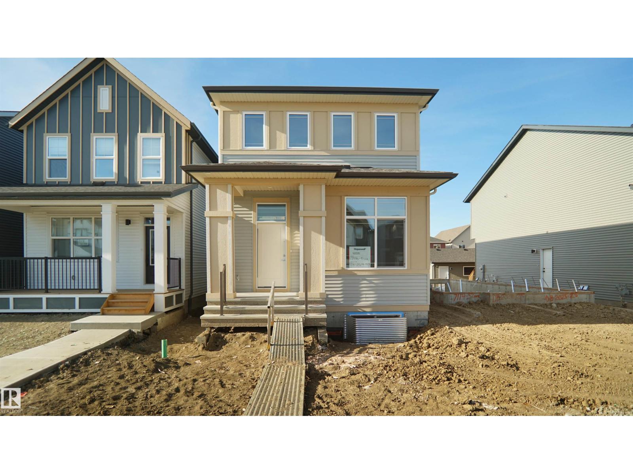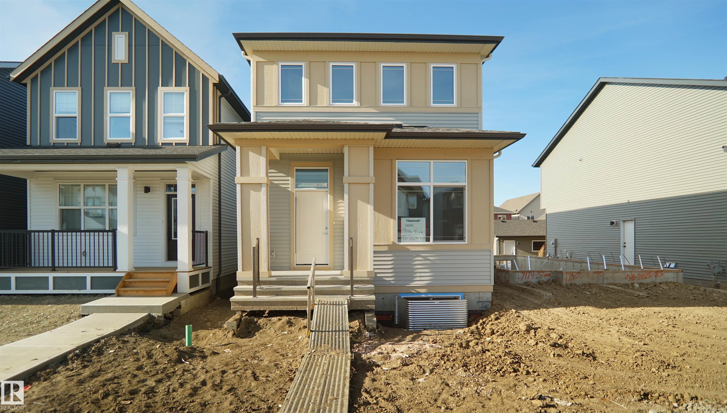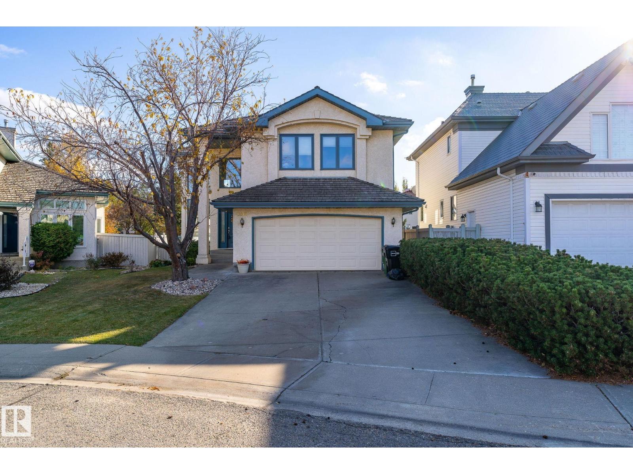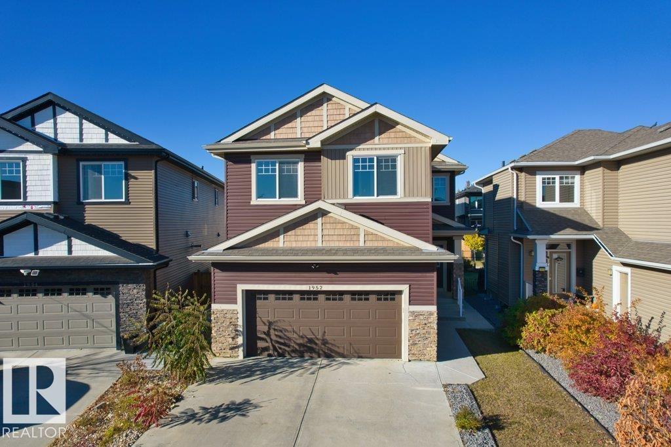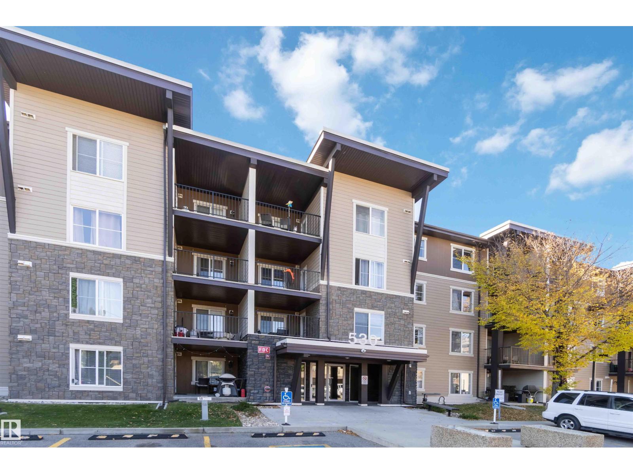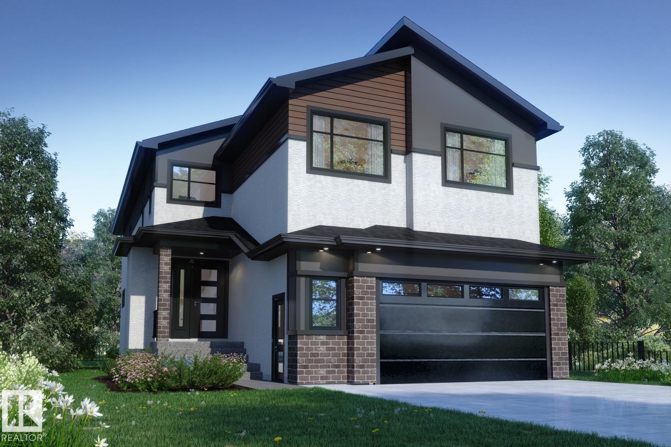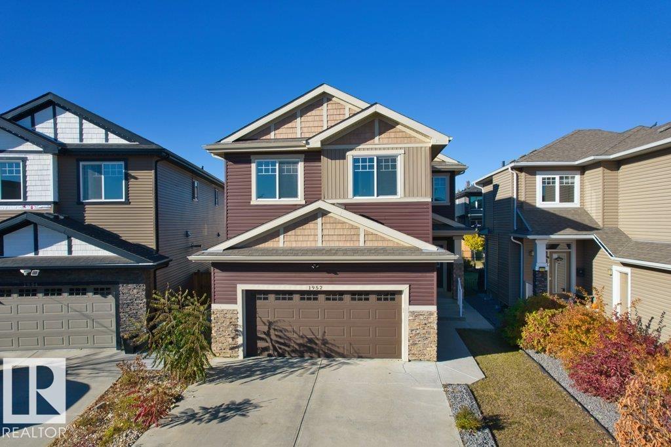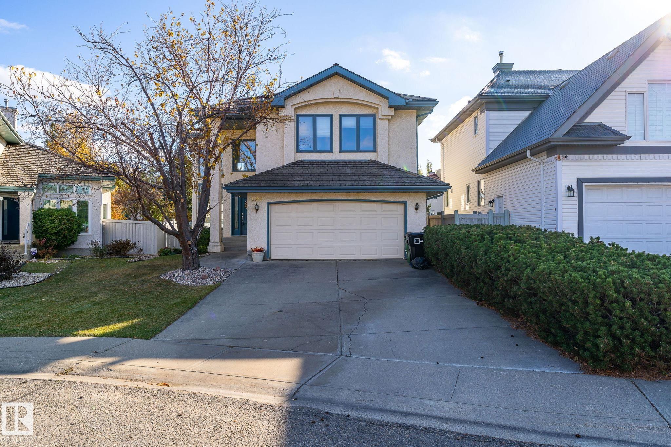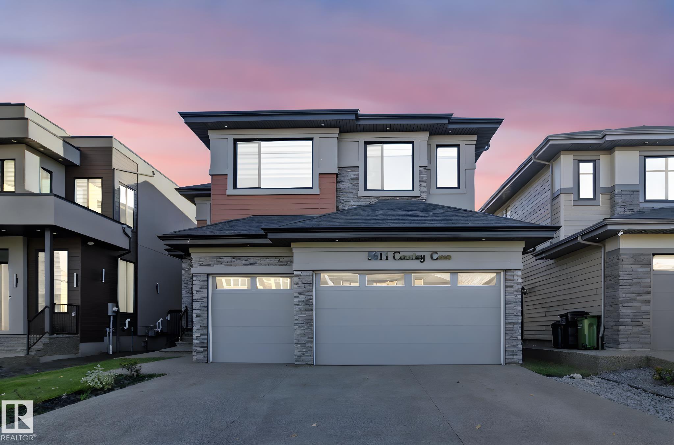
5611 Cautley Cove Cv SW
5611 Cautley Cove Cv SW
Highlights
Description
- Home value ($/Sqft)$371/Sqft
- Time on Housefulnew 5 days
- Property typeResidential
- Style2 storey
- Neighbourhood
- Median school Score
- Lot size5,349 Sqft
- Year built2022
- Mortgage payment
WELCOME TO LUXURY LIVING IN CHAPPELLE! This stunning 3177 SQ FT dream home offers exceptional design, breathtaking POND VIEW, and space for the whole family plus a WALK-OUT BASEMENT ready for your personal touch! Featuring 2 master suites, 3 additional BEDROOMS, MAIN FLOOR ROOM/DEN and 4 FULL BATHS, this home blends ELEGANCE AND FUNCTION seamlessly. The impressive FLOOR-TO-CEILING WINDOWS, and MARBLE FEATURE WALL WITH FIREPLACE create a grand yet inviting FAMILY ROOM. Enjoy entertaining in the GOURMET CHEF’S KITCHEN with a BREAKFAST ISLAND, SPICE KITCHEN, and WALK-IN PANTRY. Step out onto your MAIN FLOOR BALCONY or retreat upstairs to the BONUS ROOM and LUXURIOUS PRIMARY SUITE with a 5-PC SPA ENSUITE and PRIVATE BALCONY ACCESS. Nestled near TOP SCHOOLS, PARKS, PLAYGROUNDS, AND SHOPPING, this home is the perfect blend of LUXURY, COMFORT, AND CONVENIENCE!
Home overview
- Heat type Forced air-1, natural gas
- Foundation Concrete perimeter
- Roof Asphalt shingles
- Exterior features Backs onto park/trees, fenced, golf nearby, landscaped, park/reserve, playground nearby, public transportation, schools, shopping nearby, view lake
- Has garage (y/n) Yes
- Parking desc Triple garage attached
- # full baths 4
- # total bathrooms 4.0
- # of above grade bedrooms 5
- Flooring Carpet, ceramic tile, vinyl plank
- Appliances Air conditioning-central, dishwasher-built-in, dryer, garage control, garage opener, hood fan, oven-built-in, oven-microwave, refrigerator, stove-countertop gas, stove-gas, washer, window coverings
- Has fireplace (y/n) Yes
- Interior features Ensuite bathroom
- Community features Ceiling 10 ft., closet organizers, deck, walkout basement
- Area Edmonton
- Zoning description Zone 55
- Lot desc Rectangular
- Lot size (acres) 496.95
- Basement information Full, unfinished
- Building size 3178
- Mls® # E4462688
- Property sub type Single family residence
- Status Active
- Bedroom 2 15.1m X 11.5m
- Other room 4 8.5m X 5.5m
- Other room 2 20.3m X 10.4m
- Kitchen room 16m X 11.1m
- Bedroom 3 10.8m X 13.3m
- Other room 1 11.3m X 10.8m
- Other room 3 9.8m X 9.4m
- Master room 16.2m X 14.1m
- Bedroom 4 11m X 11.1m
- Living room 18.8m X 17.1m
Level: Main - Dining room 16m X 11m
Level: Main - Family room 16.8m X 11.5m
Level: Upper
- Listing type identifier Idx

$-3,144
/ Month

