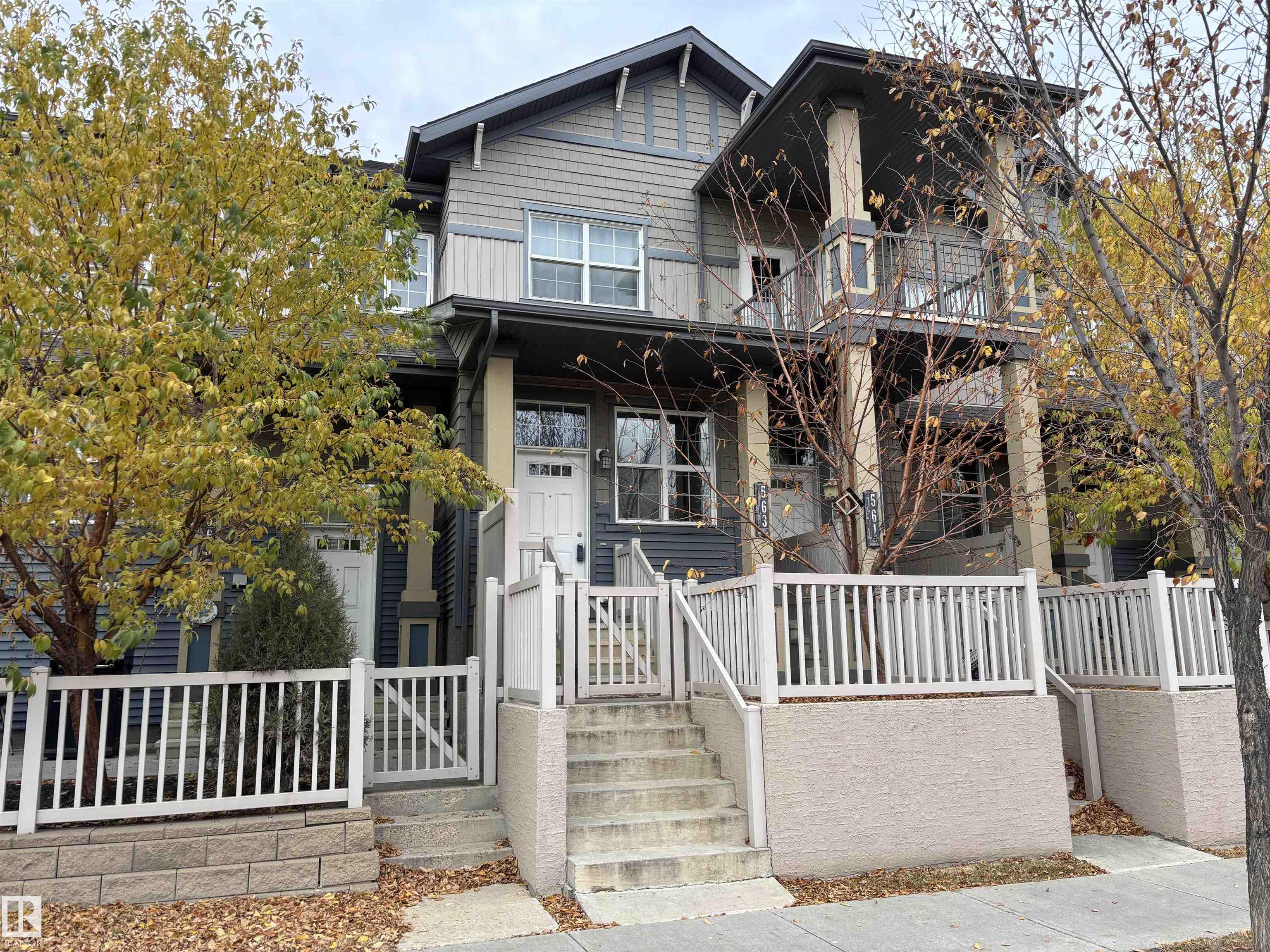This home is hot now!
There is over a 85% likelihood this home will go under contract in 14 days.

Welcome to this beautifully renovated townhome located in the highly sought after community of The Orchards. The open-concept design features an upgraded glass railing from the entrance that allows natural light to flow into the living room through to the kitchen. The kitchen features espresso cabinets and bright white quartz countertops & stainless steel appliances. Two good sized bedrooms, a main 4-piece bathroom with laundry room and lots of storage complete the main floor. The lower level has a tandem garage 38' deep and 11' wide. This home has new paint and flooring and has just been professionally cleaned for immediate possession. Enjoy nearby trails, skating rinks, tennis and basketball courts, playgrounds, schools, shopping and all other amenities.

