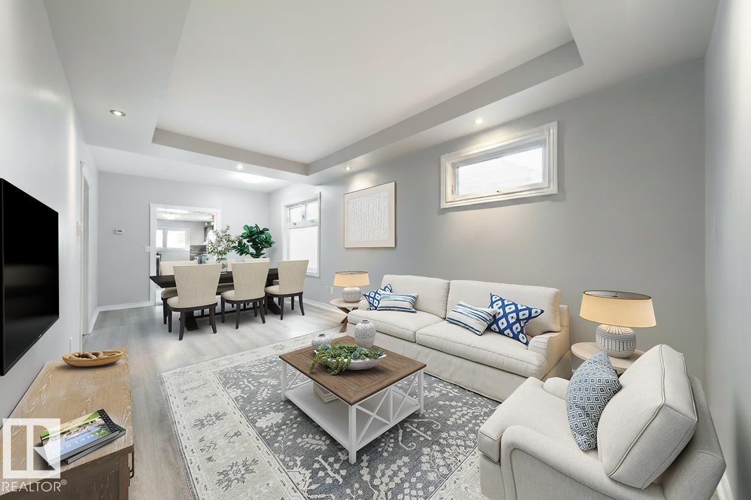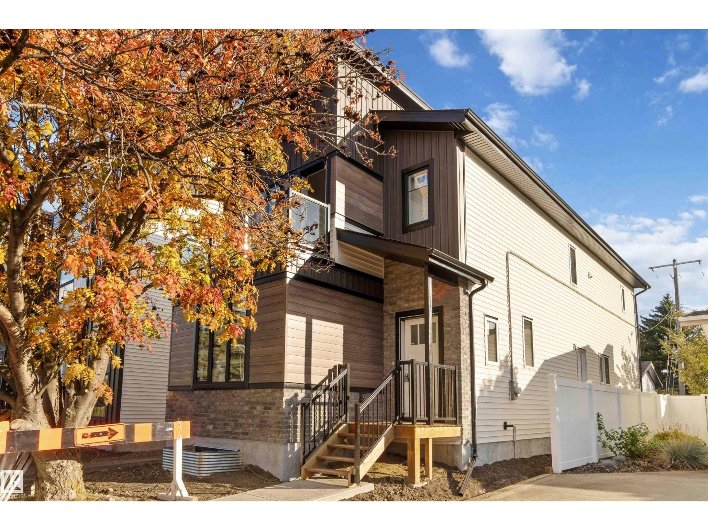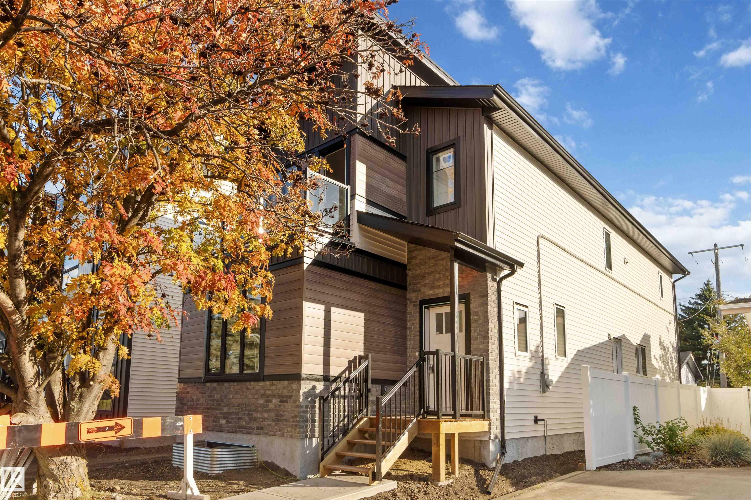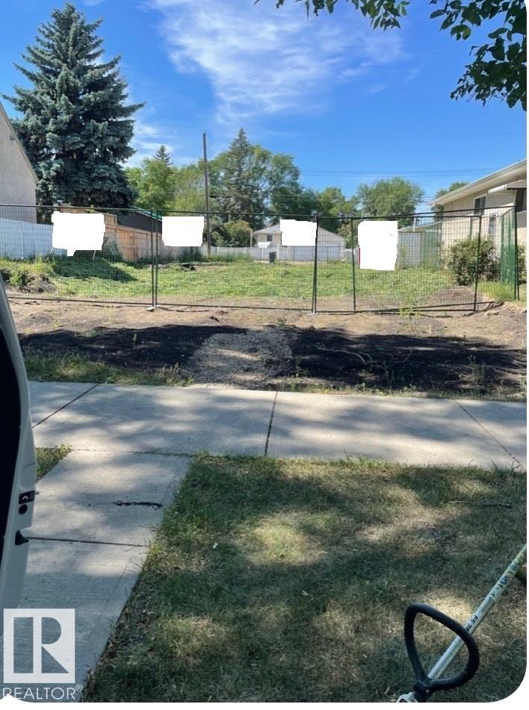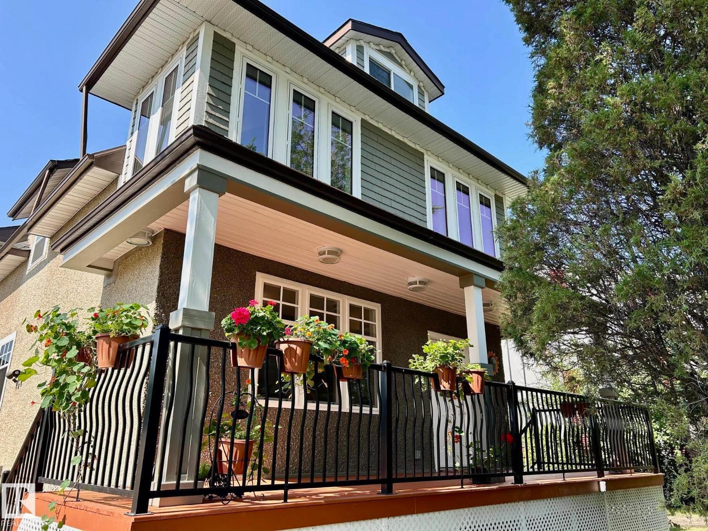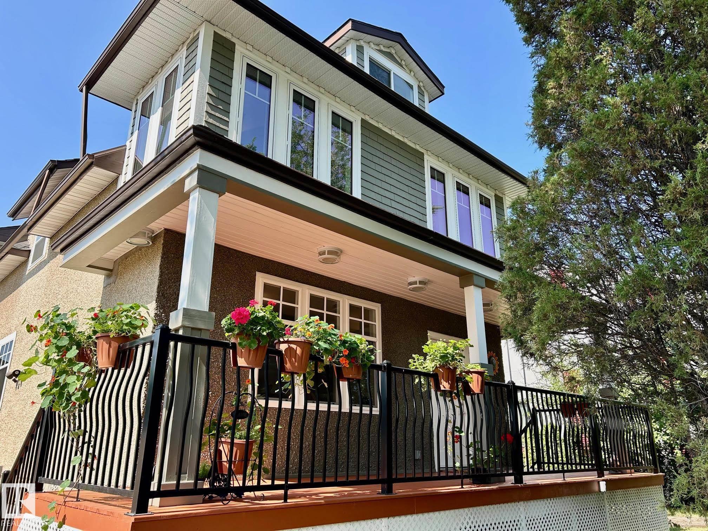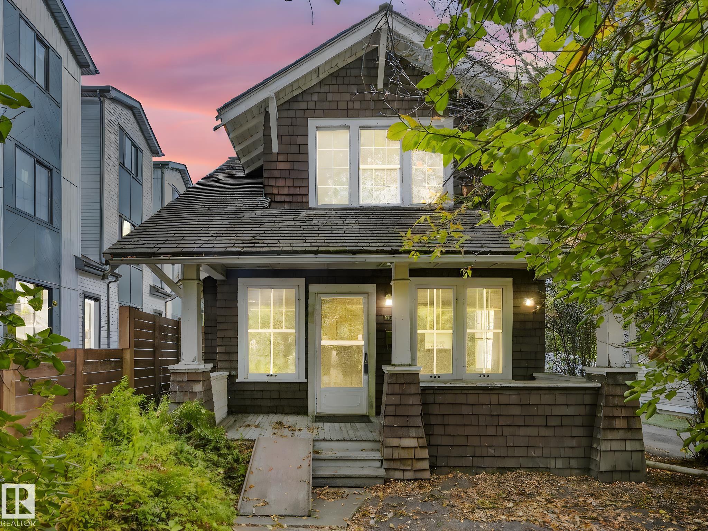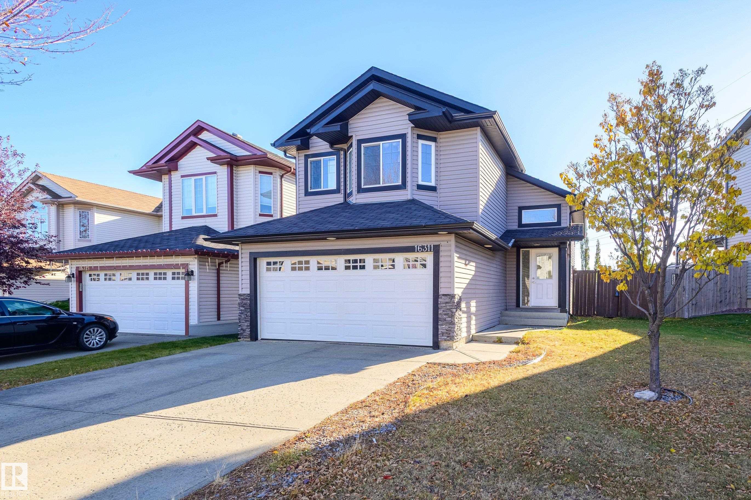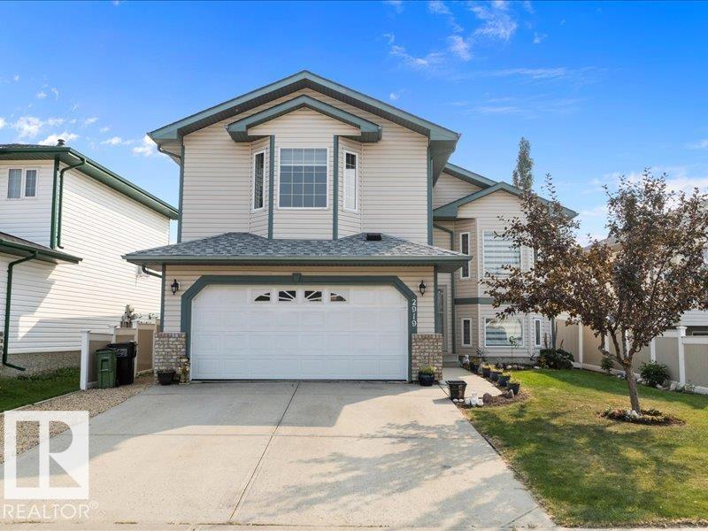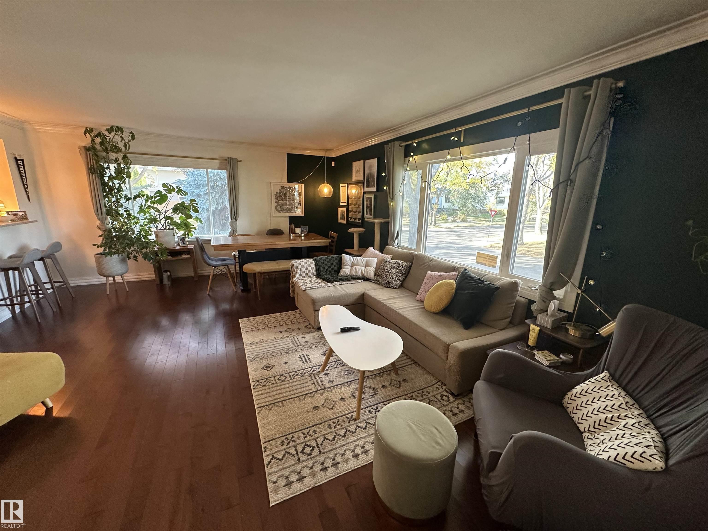- Houseful
- AB
- Edmonton
- Overlanders
- 57 Homestead Cres NW
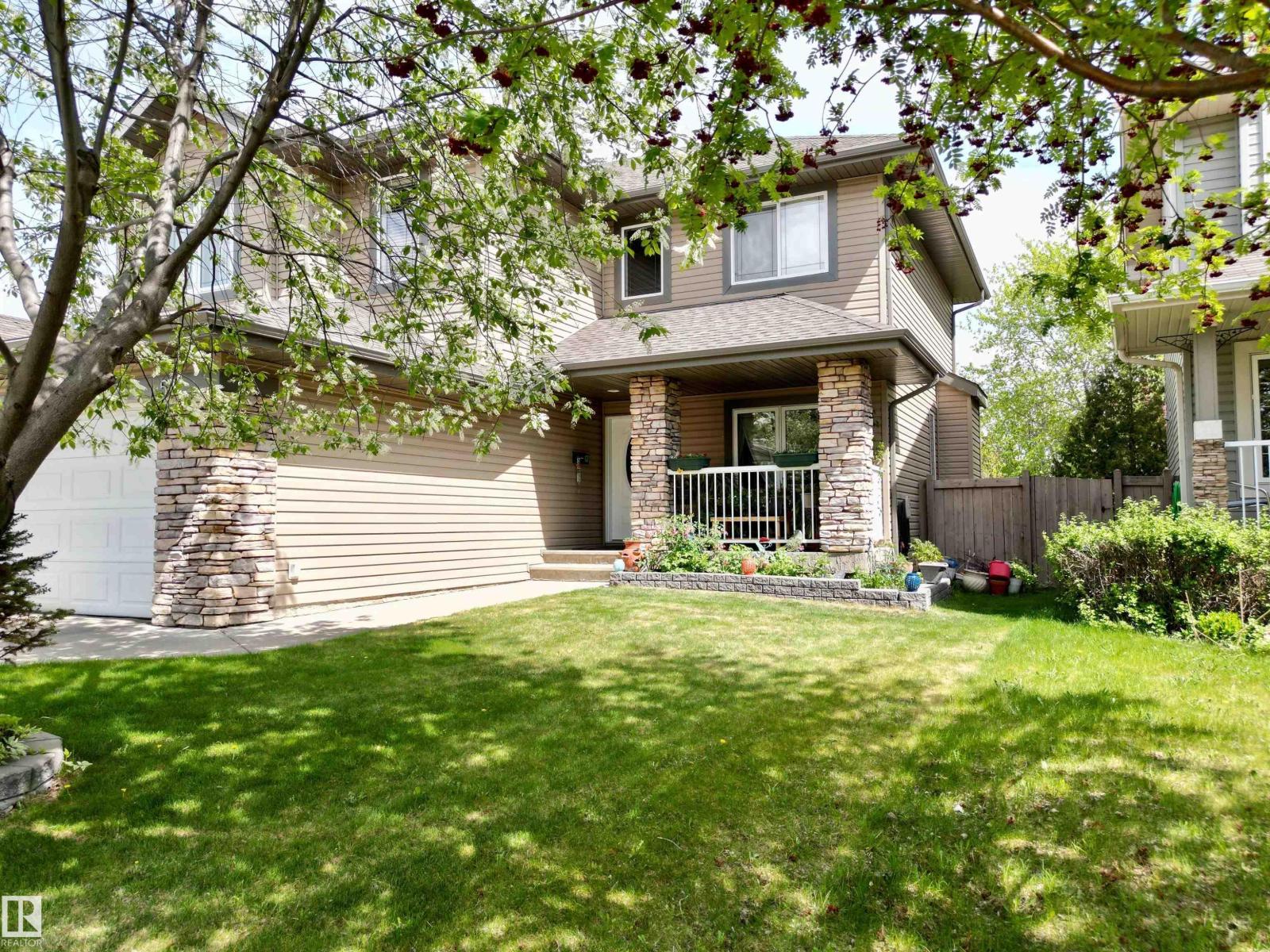
Highlights
Description
- Home value ($/Sqft)$297/Sqft
- Time on Houseful17 days
- Property typeSingle family
- Neighbourhood
- Median school Score
- Lot size6,164 Sqft
- Year built2006
- Mortgage payment
This hidden gem has a huge yet private backyard backing right onto a RAVINE, ideal for long walks in a natural setting just steps away! This fully PRE-INSPECTED and AIR-CONDITIONED craftsman home blends a chef-inspired kitchen boasting ample QUARTZ counters & cabinet space, a WALK-THRU pantry, & an open layout seamlessly flowing into the dining/living areas, complete with a gas FIREPLACE & HARDWOOD flooring—perfect for entertaining. The main floor also offers a well-lit & sophisticated OFFICE, abundant storage, a 2-pc bathroom, & access to an OVERSIZED garage that can fit a TRUCK & SUV. Upstairs, enjoy a grand BONUS ROOM with 9' ceilings, a convenient laundry room, & a lavish primary suite featuring a walk-in closet & spa-like ensuite with a jetted tub. Two additional spacious bedrooms & another bathroom complete the top level. Close to schools, grocery stores, shopping/dining & almost-immediate access to the Anthony Henday/Yellowhead Trail + multiple LRT options & a 15-min drive into the downtown core. (id:63267)
Home overview
- Cooling Central air conditioning
- Heat type Forced air
- # total stories 2
- Fencing Fence
- # parking spaces 4
- Has garage (y/n) Yes
- # full baths 2
- # half baths 1
- # total bathrooms 3.0
- # of above grade bedrooms 3
- Subdivision Overlanders
- View Ravine view
- Lot dimensions 572.68
- Lot size (acres) 0.14150728
- Building size 1934
- Listing # E4460709
- Property sub type Single family residence
- Status Active
- Kitchen 3.29m X 4.62m
Level: Main - Office 2.85m X 3.44m
Level: Main - Dining room 2.41m X 4.03m
Level: Main - Mudroom 2.57m X 2.04m
Level: Main - Living room 4.97m X 4.03m
Level: Main - Bonus room 4.04m X 6.08m
Level: Upper - Laundry 1.59m X 2.2m
Level: Upper - 2nd bedroom 3.2m X 2.85m
Level: Upper - 3rd bedroom 2.91m X 3.87m
Level: Upper - Primary bedroom 4.31m X 3.46m
Level: Upper
- Listing source url Https://www.realtor.ca/real-estate/28949145/57-homestead-crescent-nw-edmonton-overlanders
- Listing type identifier Idx

$-1,533
/ Month

